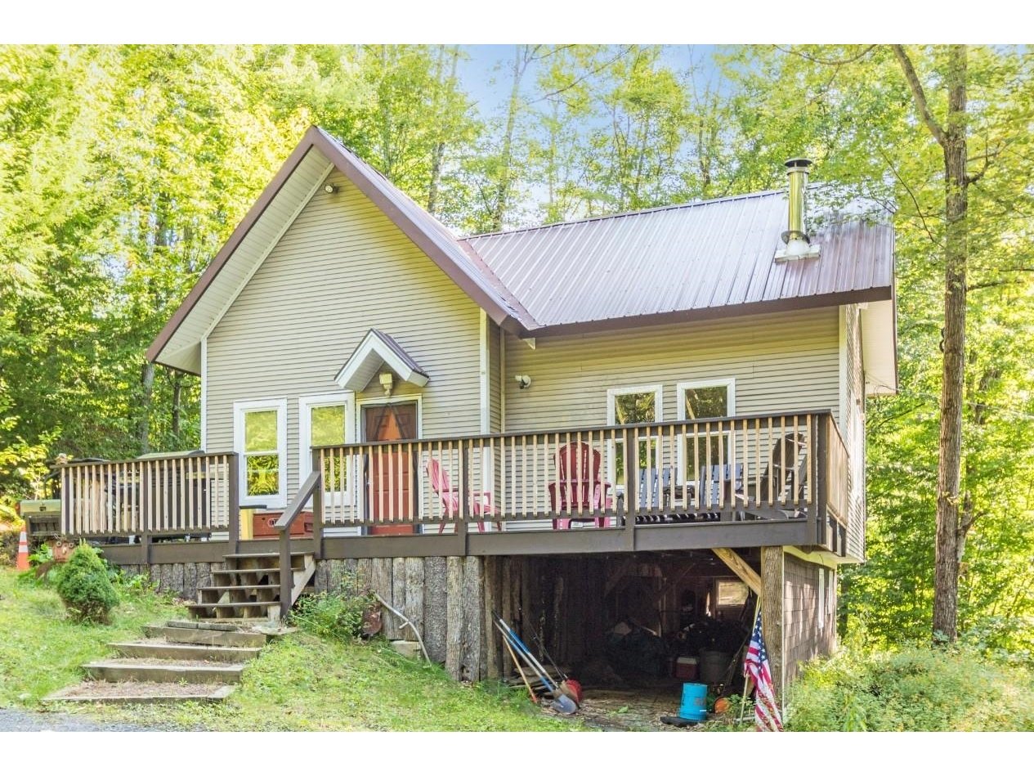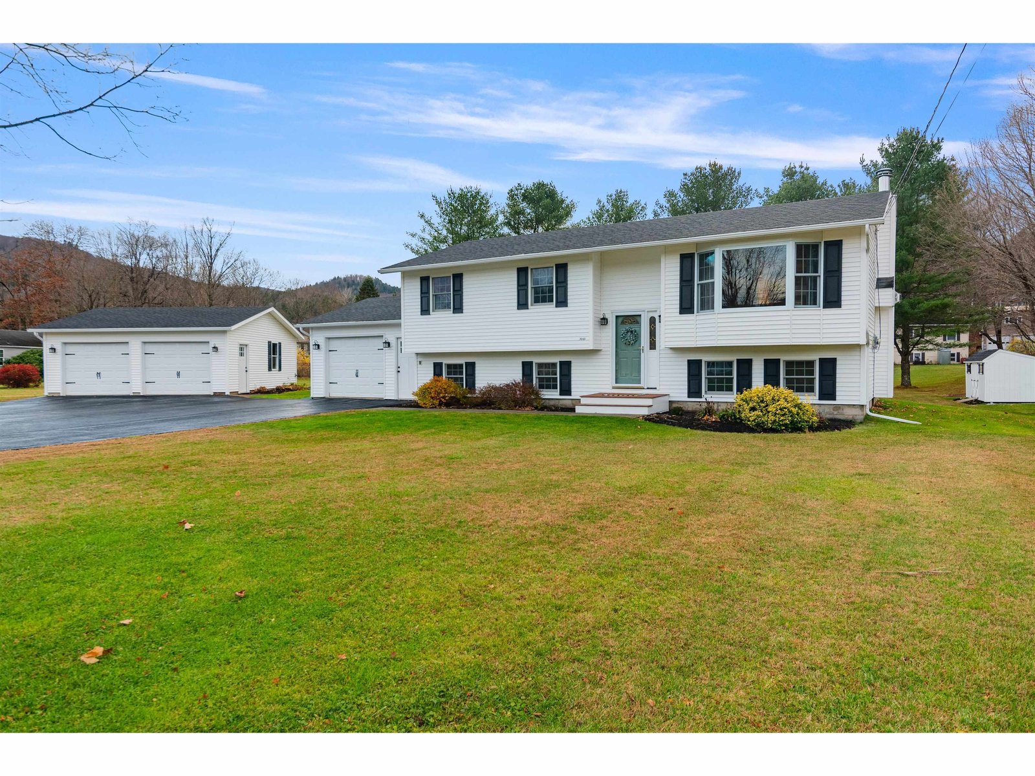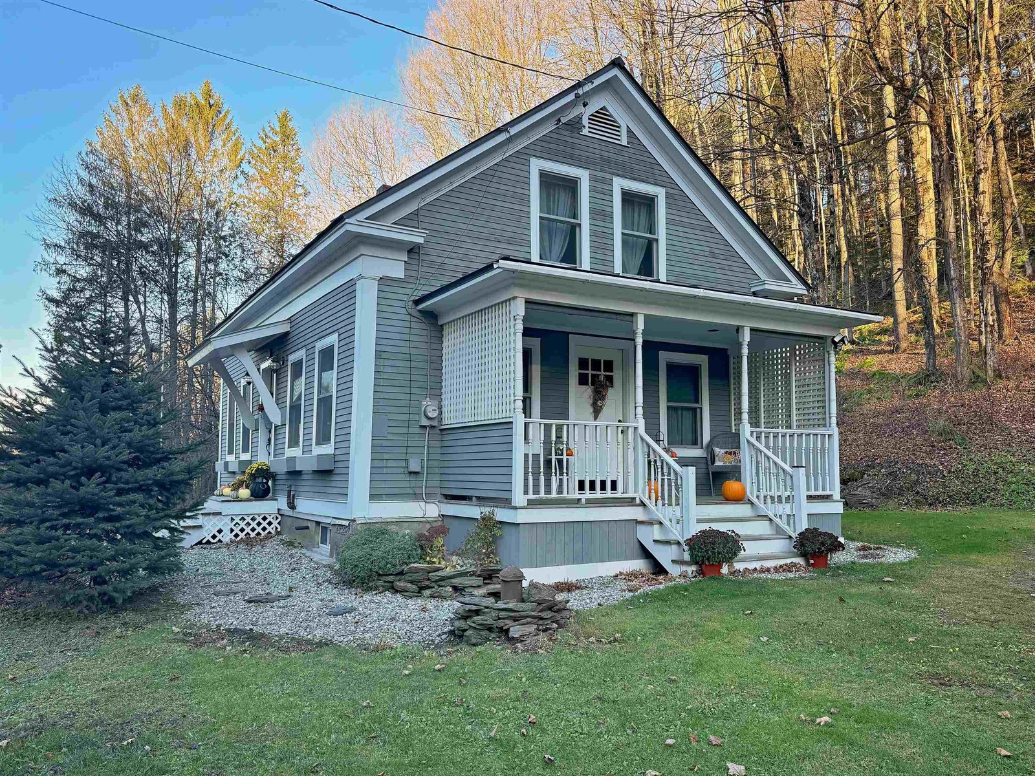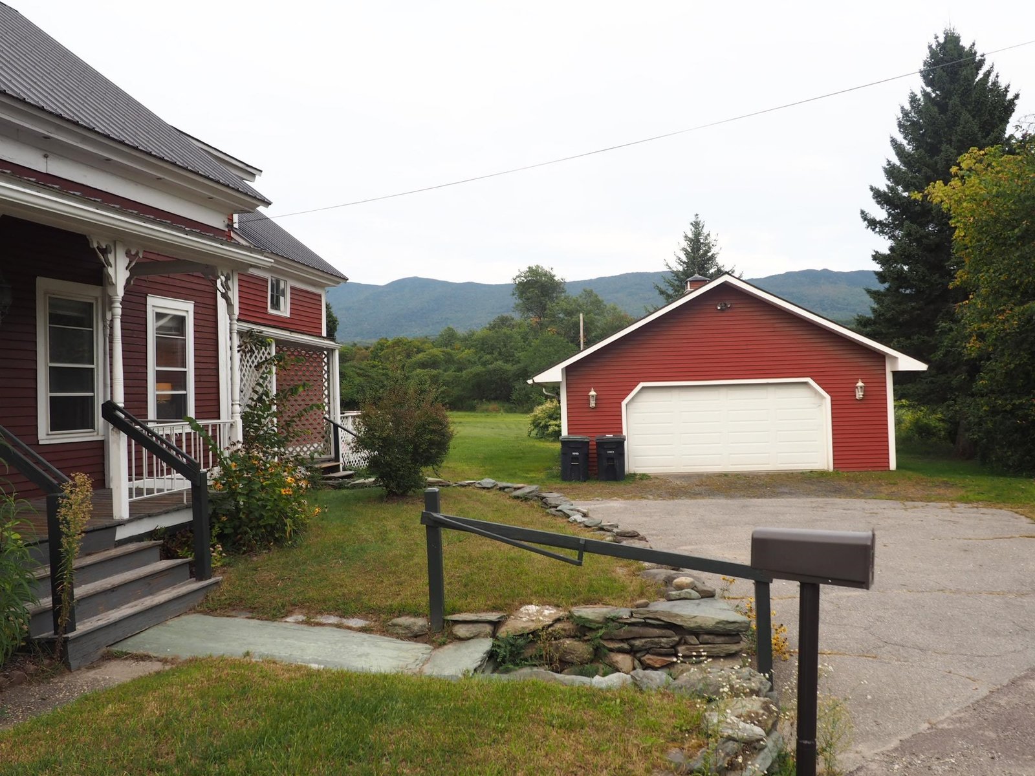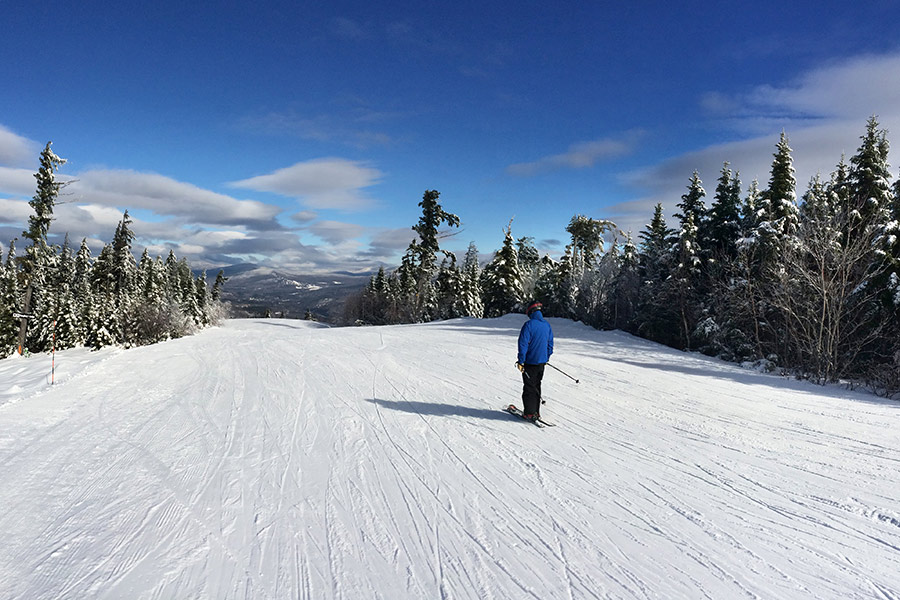Sold Status
$512,000 Sold Price
House Type
3 Beds
3 Baths
2,067 Sqft
Sold By Vermont Real Estate Company
Similar Properties for Sale
Request a Showing or More Info

Call: 802-863-1500
Mortgage Provider
Mortgage Calculator
$
$ Taxes
$ Principal & Interest
$
This calculation is based on a rough estimate. Every person's situation is different. Be sure to consult with a mortgage advisor on your specific needs.
Bolton
Experience the adventures Bolton Valley has to offer with a unique ski-in and ski-out home on the Timberline Run trail. The chalet-style interior with high ceilings, exposed beams, abundant natural light, and a spacious open floor plan, make this home ideal for gatherings. Enjoy the comfortable 3-bedroom and 2.5-bathroom living configuration with generous common areas such as a light-filled great room, and sitting room with a cozy fieldstone fireplace, off the newly remodeled kitchen. Primary bedroom with vaulted ceiling, dressing area, and the en-suite bathroom features a soaking tub with corner windows. Downstairs you'll find a quiet den space, extra bedrooms, and a workshop for tuning skis and storing outdoor gear. A true all-season getaway with a large sunning deck, babbling brook with footbridge, raised gardens, perennial beds, and a front yard perfect for lawn games. This home provides a recreational haven of adjacent hiking, mountain biking and snowmobile trails, and nearby swimming holes. Winter sports enthusiasts will love the immediate access to alpine, backcountry and nordic terrain. Just a 15 minute drive to the charming towns of Richmond and Waterbury, and a 35 minute drive to Burlington. A gateway to Vermont mountain living at its best. †
Property Location
Property Details
| Sold Price $512,000 | Sold Date Jul 29th, 2022 | |
|---|---|---|
| List Price $495,000 | Total Rooms 9 | List Date Jun 9th, 2022 |
| Cooperation Fee Unknown | Lot Size 0.54 Acres | Taxes $6,338 |
| MLS# 4914678 | Days on Market 896 Days | Tax Year 2021 |
| Type House | Stories 2 | Road Frontage |
| Bedrooms 3 | Style Split Level, Split Entry | Water Frontage |
| Full Bathrooms 2 | Finished 2,067 Sqft | Construction No, Existing |
| 3/4 Bathrooms 0 | Above Grade 2,067 Sqft | Seasonal No |
| Half Bathrooms 1 | Below Grade 0 Sqft | Year Built 1968 |
| 1/4 Bathrooms 0 | Garage Size Car | County Chittenden |
| Interior FeaturesCeiling Fan, Fireplace - Wood, Kitchen/Dining, Living/Dining, Primary BR w/ BA, Natural Woodwork, Skylight, Storage - Indoor |
|---|
| Equipment & AppliancesRange-Electric, Washer, Dishwasher, Disposal, Refrigerator, Dryer, Smoke Detector, Radon Mitigation |
| Den 1st Floor | Bedroom 1st Floor | Bedroom 1st Floor |
|---|---|---|
| Bath - Full 1st Floor | Laundry Room 1st Floor | Utility Room 1st Floor |
| Mudroom 2nd Floor | Kitchen 2nd Floor | Bath - 1/2 2nd Floor |
| Dining Room 2nd Floor | Living Room 2nd Floor | Primary BR Suite 2nd Floor |
| ConstructionWood Frame |
|---|
| Basement |
| Exterior FeaturesDeck, Garden Space, Shed, Storage |
| Exterior Wood Siding | Disability Features Bathrm w/tub, Hard Surface Flooring |
|---|---|
| Foundation Concrete | House Color Gray/White |
| Floors Slate/Stone, Carpet, Concrete, Laminate, Wood | Building Certifications |
| Roof Metal | HERS Index |
| DirectionsUS-2E to Bolton Valley Access Road, Right on Thacher just after Black Bear Inn (just before the resort), home is on the right. |
|---|
| Lot Description, Ski Trailside, Trail/Near Trail, Secluded, Landscaped, Trail/Near Trail, Mountain, Near Paths, Near Skiing |
| Garage & Parking , , Driveway |
| Road Frontage | Water Access |
|---|---|
| Suitable Use | Water Type |
| Driveway Gravel | Water Body |
| Flood Zone Unknown | Zoning Resort Residential |
| School District Mount Mansfield USD 17 | Middle |
|---|---|
| Elementary | High |
| Heat Fuel Electric, Gas-LP/Bottle, Wood | Excluded |
|---|---|
| Heating/Cool None, Electric, Direct Vent, Baseboard | Negotiable |
| Sewer Community | Parcel Access ROW |
| Water Community | ROW for Other Parcel |
| Water Heater Domestic, Gas-Lp/Bottle, Tankless, Tank | Financing |
| Cable Co | Documents |
| Electric Circuit Breaker(s) | Tax ID 069-021-10213 |

† The remarks published on this webpage originate from Listed By Jessica Laffal of Element Real Estate via the PrimeMLS IDX Program and do not represent the views and opinions of Coldwell Banker Hickok & Boardman. Coldwell Banker Hickok & Boardman cannot be held responsible for possible violations of copyright resulting from the posting of any data from the PrimeMLS IDX Program.

 Back to Search Results
Back to Search Results