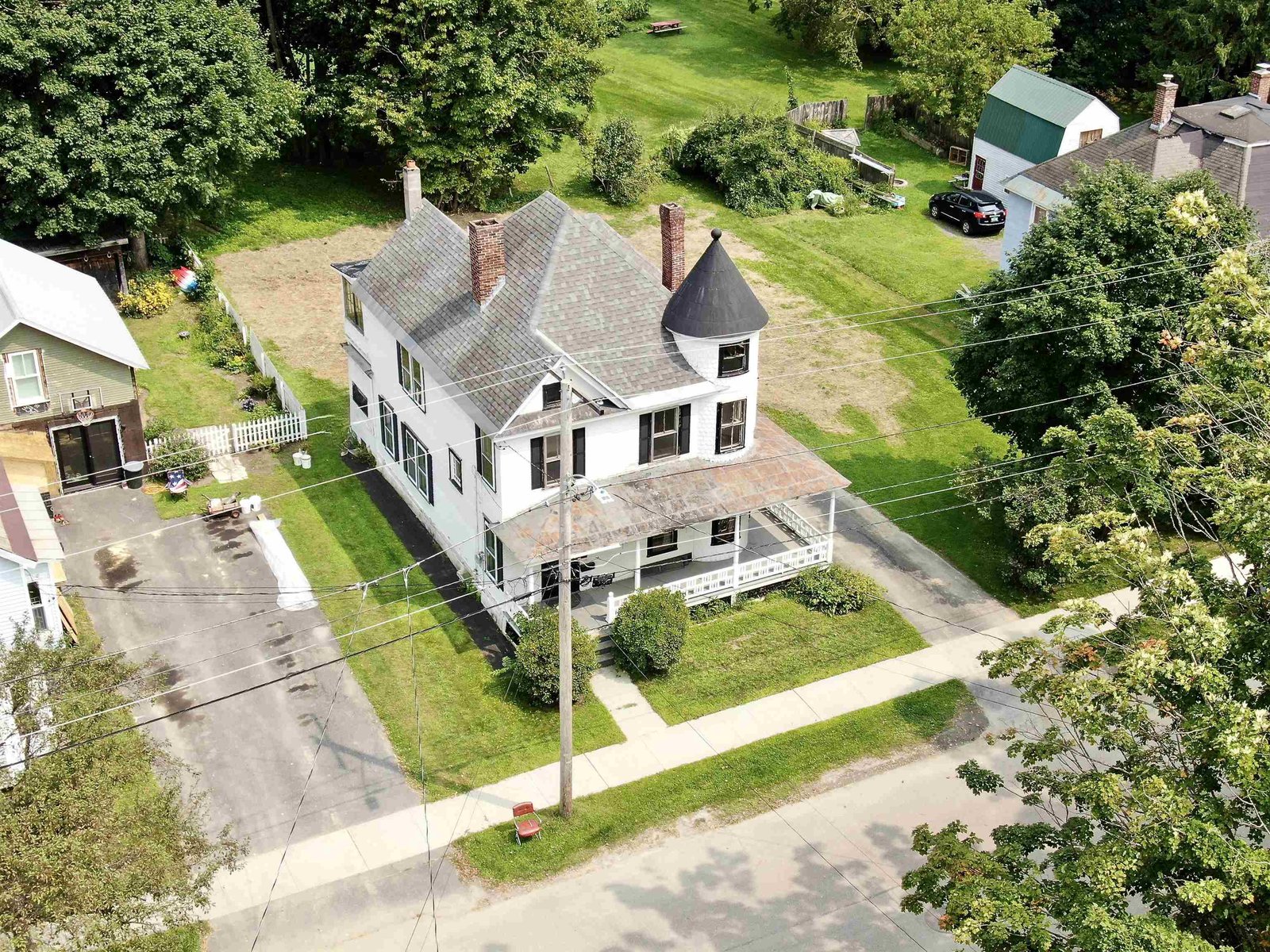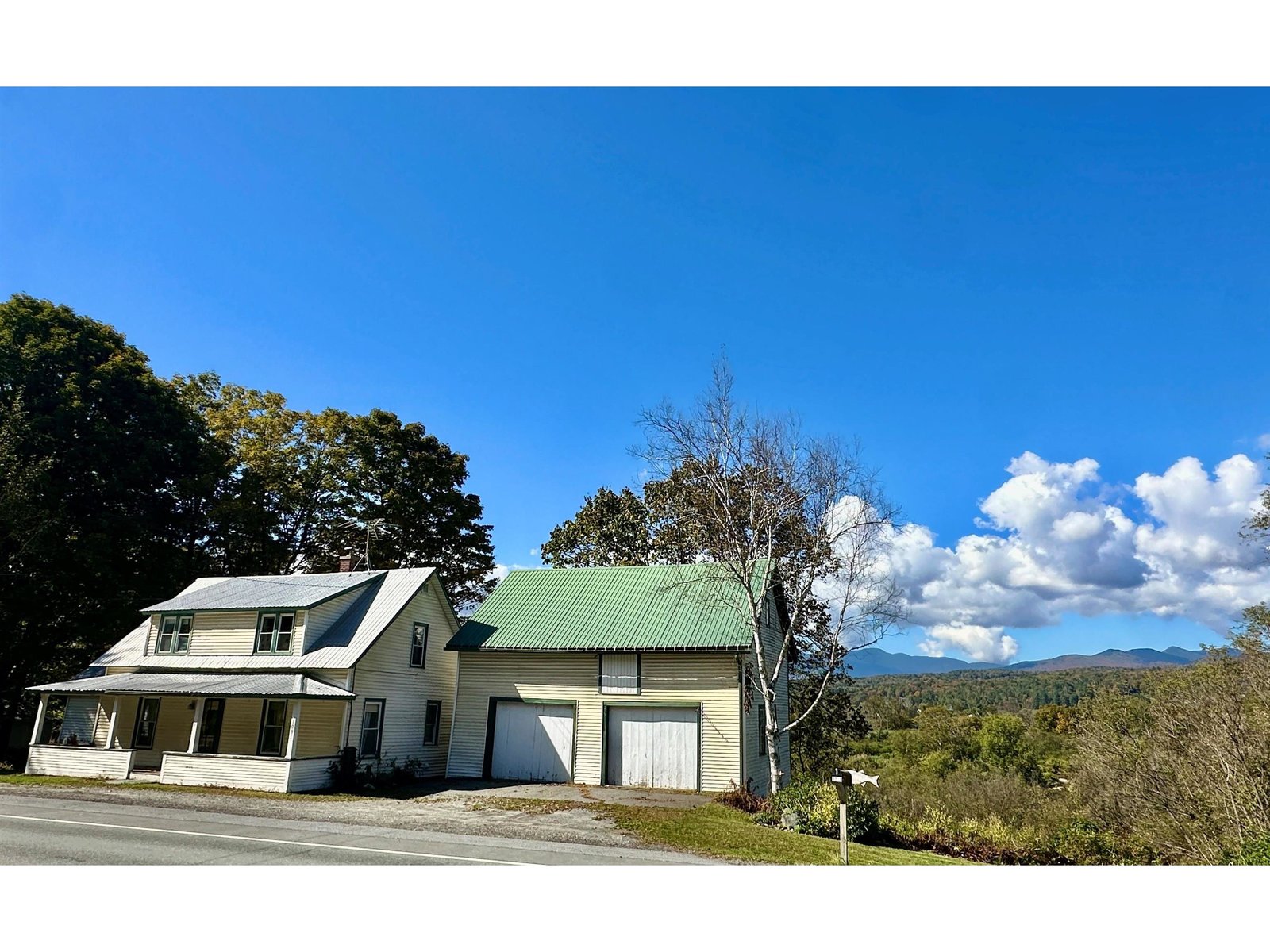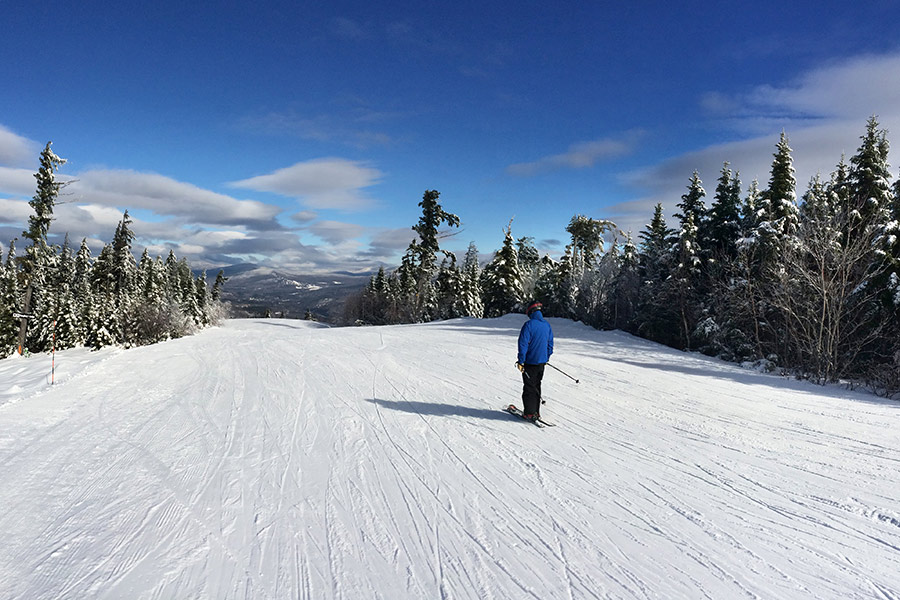Sold Status
$261,500 Sold Price
House Type
3 Beds
3 Baths
2,067 Sqft
Sold By
Similar Properties for Sale
Request a Showing or More Info

Call: 802-863-1500
Mortgage Provider
Mortgage Calculator
$
$ Taxes
$ Principal & Interest
$
This calculation is based on a rough estimate. Every person's situation is different. Be sure to consult with a mortgage advisor on your specific needs.
Bolton
Price Reduced! Fabulous property at a fantastic price! Phenomenal, well kept home. Expect Visitors! Ski and hike out your back door. Minutes to Slopes. Bubbling creek, blueberries, fire pit and seasonal sunset views. Enjoy huge deck and pool in summer, new woodstove with stone surround and passive solar in winter. Tons of windows, great light and awesome landscaping. You wonât want to leave home! Private master suite with soaking tub and western views from bath. Many recent upgrades plus huge mudroom and workshop! Ski in, ski out! †
Property Location
Property Details
| Sold Price $261,500 | Sold Date Jan 31st, 2017 | |
|---|---|---|
| List Price $267,000 | Total Rooms 8 | List Date May 29th, 2016 |
| Cooperation Fee Unknown | Lot Size 0.54 Acres | Taxes $6,007 |
| MLS# 4494377 | Days on Market 3111 Days | Tax Year 2016 |
| Type House | Stories 1 | Road Frontage 125 |
| Bedrooms 3 | Style Multi Level, Contemporary | Water Frontage |
| Full Bathrooms 2 | Finished 2,067 Sqft | Construction No, Existing |
| 3/4 Bathrooms 0 | Above Grade 1,363 Sqft | Seasonal No |
| Half Bathrooms 1 | Below Grade 704 Sqft | Year Built 1968 |
| 1/4 Bathrooms 0 | Garage Size 0 Car | County Chittenden |
| Interior FeaturesSmoke Det-Battery Powered, Skylight, Walk-in Pantry, Primary BR with BA, 1st Floor Laundry, Ceiling Fan, Pantry, Vaulted Ceiling, Wood Stove |
|---|
| Equipment & AppliancesMicrowave, Washer, Range-Electric, Refrigerator, Dryer, Smoke Detector, Wood Stove |
| Kitchen 14x9, 1st Floor | Dining Room 12x9, 1st Floor | Living Room 24x13, 1st Floor |
|---|---|---|
| Family Room 14x12, 1st Floor | Utility Room 9x5, Basement | Primary Bedroom 20x12, 1st Floor |
| Bedroom 11x11, Basement | Bedroom 11x11, Basement | Den 20x12, Basement |
| Other 22x10, Basement |
| ConstructionExisting |
|---|
| BasementWalkout, Other |
| Exterior FeaturesPool-Above Ground, Shed, Deck |
| Exterior Wood, Stucco | Disability Features 1st Floor Bedroom, 1st Floor Full Bathrm, Access. Parking, Access Parking |
|---|---|
| Foundation Block | House Color White |
| Floors Vinyl, Tile, Carpet, Ceramic Tile, Hardwood, Slate/Stone | Building Certifications |
| Roof Metal | HERS Index |
| DirectionsRt. 2 from Richmond. Left onto Bolton Access Rd. Thacher Rd. is on the right, just past Lotus Lodge Inn. House on right. See sign. |
|---|
| Lot DescriptionMountain View, Landscaped, Ski Area, Ski Trailside, Trail/Near Trail, Country Setting, Walking Trails, Rural Setting |
| Garage & Parking |
| Road Frontage 125 | Water Access |
|---|---|
| Suitable UseNot Applicable | Water Type |
| Driveway Crushed/Stone, Dirt | Water Body |
| Flood Zone No | Zoning RES |
| School District Mount Mansfield USD 17 | Middle |
|---|---|
| Elementary Smilie Memorial School | High |
| Heat Fuel Electric, Gas-LP/Bottle, Wood | Excluded |
|---|---|
| Heating/Cool Other, Wall Furnace, Electric, Direct Vent, Baseboard, Other | Negotiable |
| Sewer Public | Parcel Access ROW No |
| Water Public | ROW for Other Parcel No |
| Water Heater Gas-Lp/Bottle, Owned | Financing 3rd Party Approval Reqd, Conventional |
| Cable Co | Documents Plot Plan, Property Disclosure |
| Electric Circuit Breaker(s) | Tax ID 069-021-10213 |

† The remarks published on this webpage originate from Listed By of RE/MAX North Professionals via the PrimeMLS IDX Program and do not represent the views and opinions of Coldwell Banker Hickok & Boardman. Coldwell Banker Hickok & Boardman cannot be held responsible for possible violations of copyright resulting from the posting of any data from the PrimeMLS IDX Program.

 Back to Search Results
Back to Search Results










