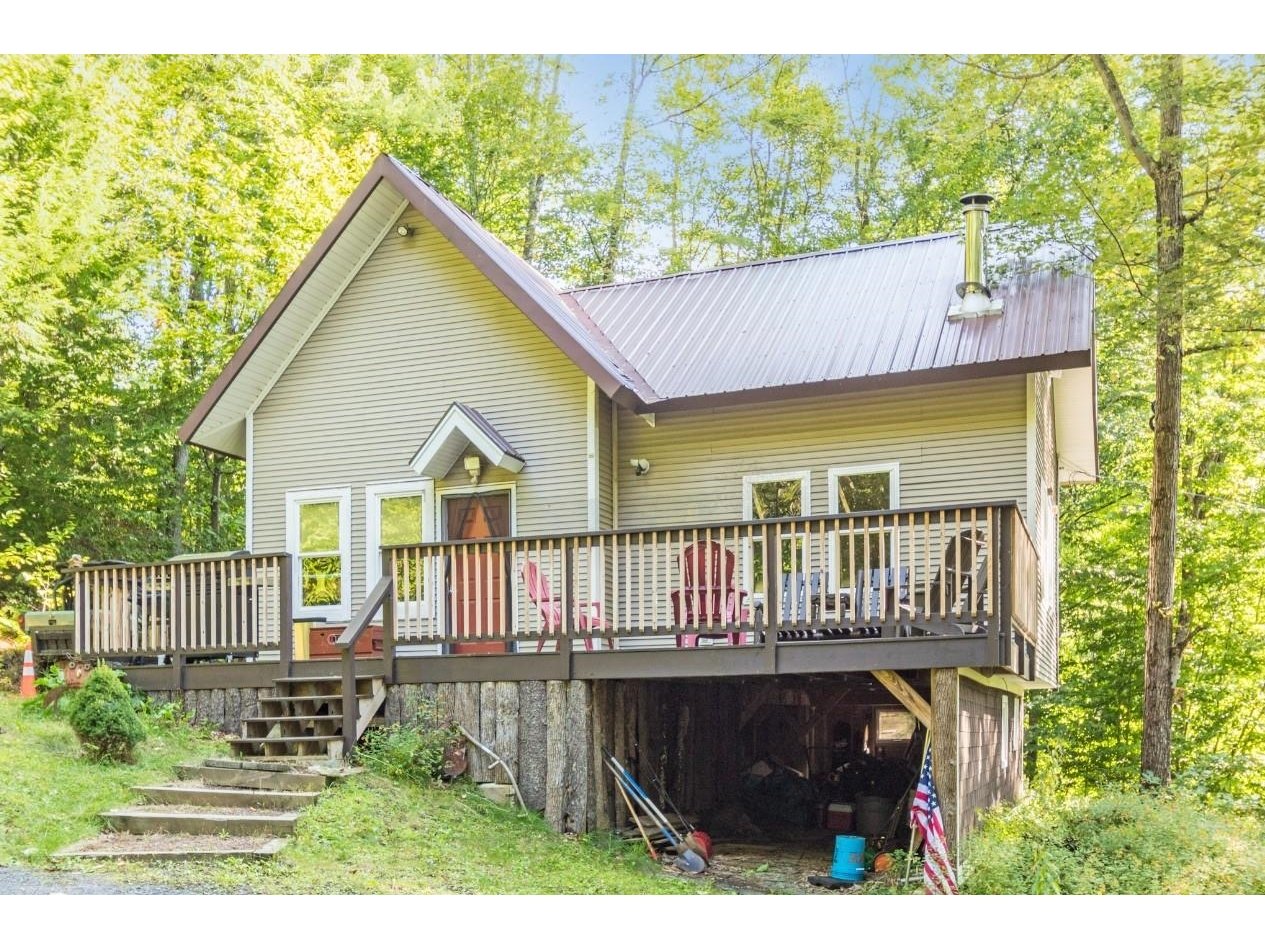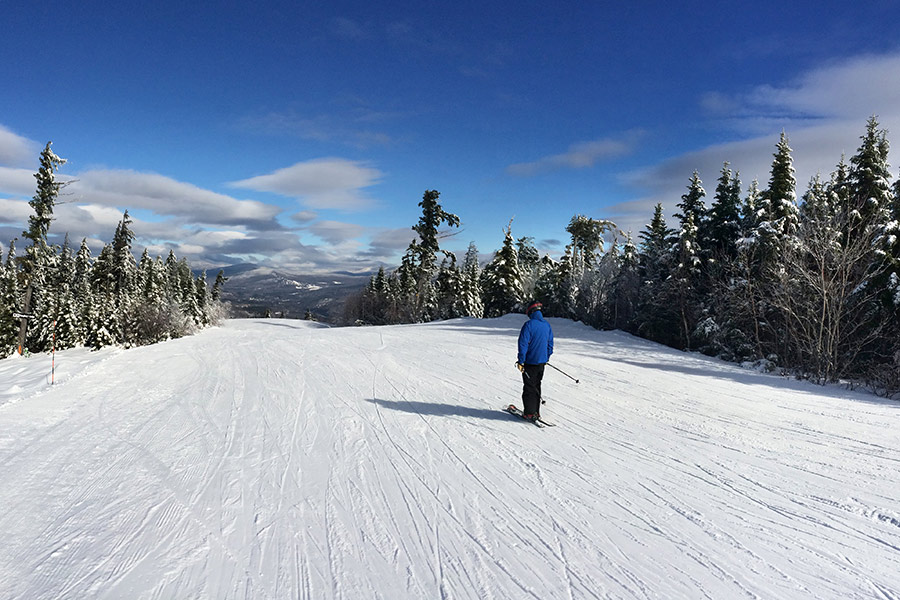Sold Status
$265,000 Sold Price
House Type
3 Beds
3 Baths
2,400 Sqft
Sold By
Similar Properties for Sale
Request a Showing or More Info

Call: 802-863-1500
Mortgage Provider
Mortgage Calculator
$
$ Taxes
$ Principal & Interest
$
This calculation is based on a rough estimate. Every person's situation is different. Be sure to consult with a mortgage advisor on your specific needs.
Bolton
No need to ever take a vacation! This home has it all right here in Bolton Valley. Nap on the deck or float in the pool among the tree tops. Mt views and postcard perfect sunsets. Relax in your sun filled spacious living room or next to the wood burning fireplace in the other LR. Walk out your door for a peaceful walk or grab your skis or snow board and hop on the mountain. You'll never want to leave home!Many recent updates and renovations. "Irene" caused no problems for this home. Had recent inspection - did everything on list.Move in condition! †
Property Location
Property Details
| Sold Price $265,000 | Sold Date Nov 22nd, 2011 | |
|---|---|---|
| List Price $275,000 | Total Rooms 8 | List Date Sep 8th, 2011 |
| Cooperation Fee Unknown | Lot Size 0.54 Acres | Taxes $5,074 |
| MLS# 4091885 | Days on Market 4823 Days | Tax Year |
| Type House | Stories 2 | Road Frontage 125 |
| Bedrooms 3 | Style Contemporary | Water Frontage |
| Full Bathrooms 2 | Finished 2,400 Sqft | Construction , Existing |
| 3/4 Bathrooms 0 | Above Grade 2,400 Sqft | Seasonal No |
| Half Bathrooms 1 | Below Grade 0 Sqft | Year Built 1968 |
| 1/4 Bathrooms 0 | Garage Size 0 Car | County Chittenden |
| Interior FeaturesCathedral Ceiling, Dining Area, Fireplace - Wood, Fireplaces - 1, Living/Dining, Primary BR w/ BA |
|---|
| Equipment & AppliancesMicrowave, Refrigerator, Dishwasher, Disposal, Range-Electric, Exhaust Hood, CO Detector, Smoke Detectr-Batt Powrd |
| Kitchen 14 x 9, 1st Floor | Dining Room 12 x 9, 1st Floor | Living Room 24 x 13, 1st Floor |
|---|---|---|
| Family Room 20 x 11, Basement | Office/Study | Mudroom |
| Primary Bedroom 20 x 12, 1st Floor | Bedroom 11 x 11, Basement | Bedroom 11 x 11, Basement |
| Foyer | Other 14 x 12, 1st Floor | Bath - Full 1st Floor |
| Bath - Full Basement | Bath - 1/2 1st Floor |
| Construction |
|---|
| Basement, Full |
| Exterior FeaturesDeck |
| Exterior Wood, Vinyl, Stucco | Disability Features |
|---|---|
| Foundation Block | House Color |
| Floors Tile, Carpet, Slate/Stone, Other, Hardwood, Laminate | Building Certifications |
| Roof Metal | HERS Index |
| DirectionsRoute 2 from Richmond or from Waterbury to Bolton Valley Access Road. Thatcher Rd is on your right just after Black Bear Inn. House on Right. |
|---|
| Lot Description, Mountain View, Ski Area, Landscaped, View, Country Setting, Mountain |
| Garage & Parking , , None |
| Road Frontage 125 | Water Access |
|---|---|
| Suitable Use | Water Type |
| Driveway Gravel | Water Body |
| Flood Zone Unknown | Zoning Residential |
| School District NA | Middle |
|---|---|
| Elementary | High |
| Heat Fuel Electric, Gas-LP/Bottle | Excluded |
|---|---|
| Heating/Cool Other, Wall Furnace, Other | Negotiable |
| Sewer Public | Parcel Access ROW No |
| Water Public | ROW for Other Parcel |
| Water Heater Owned, Gas-Lp/Bottle | Financing , Conventional |
| Cable Co | Documents Property Disclosure, Deed |
| Electric Circuit Breaker(s) | Tax ID 06902110213 |

† The remarks published on this webpage originate from Listed By of via the PrimeMLS IDX Program and do not represent the views and opinions of Coldwell Banker Hickok & Boardman. Coldwell Banker Hickok & Boardman cannot be held responsible for possible violations of copyright resulting from the posting of any data from the PrimeMLS IDX Program.

 Back to Search Results
Back to Search Results







