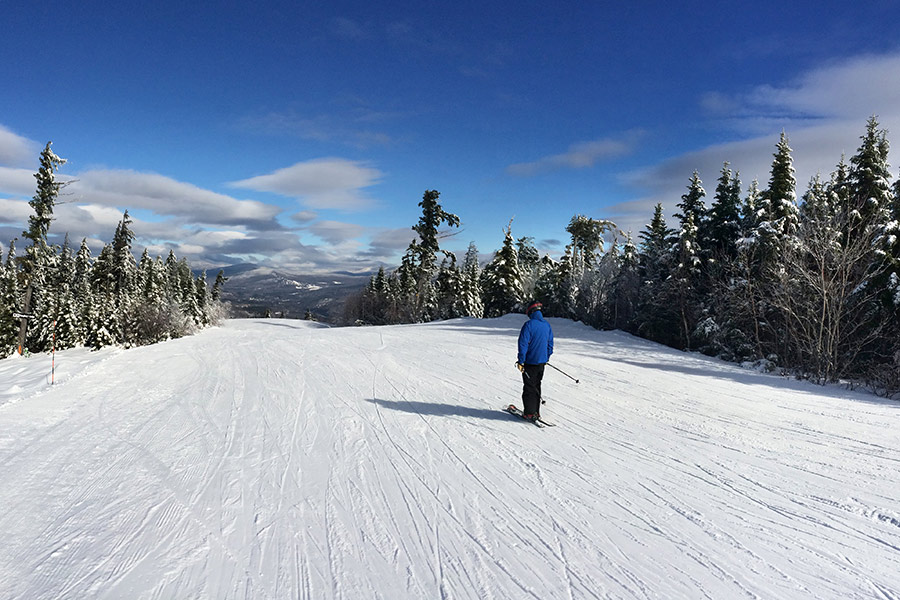Sold Status
$243,500 Sold Price
House Type
4 Beds
2 Baths
2,028 Sqft
Sold By Carol Audette of Coldwell Banker Hickok and Boardman
Similar Properties for Sale
Request a Showing or More Info

Call: 802-863-1500
Mortgage Provider
Mortgage Calculator
$
$ Taxes
$ Principal & Interest
$
This calculation is based on a rough estimate. Every person's situation is different. Be sure to consult with a mortgage advisor on your specific needs.
Bolton
PRICE REDUCED and an amazing value for a 4 bedroom, 2 bath home just 15 minutes from Waterbury or Richmond! Access the Snowflake Bentley trail at Bolton Valley Resort right from your backyard and cozy up in front of the woodstove at the end of your day! A spacious, solid and well-built 4 bedroom home right at the Resort is awaiting your family and friends. Features include exposed beams, wide pine floors, full lower level with finished family room, a useful ski room with built-in lockers, and wrap around deck with amazing sunset views. An additional room on the first floor would make a great office, den or additional sleeping space, and a full bath on each level is convenient for guests as well. This home has been well cared for and is move-in ready with many furnishings staying and a new washer and dryer. Start your season off right with a home at Bolton Valley Resort! †
Property Location
Property Details
| Sold Price $243,500 | Sold Date Sep 29th, 2016 | |
|---|---|---|
| List Price $249,000 | Total Rooms 8 | List Date Sep 30th, 2015 |
| Cooperation Fee Unknown | Lot Size 0.47 Acres | Taxes $5,464 |
| MLS# 4454038 | Days on Market 3340 Days | Tax Year 2015 |
| Type House | Stories 2 | Road Frontage 125 |
| Bedrooms 4 | Style Colonial | Water Frontage |
| Full Bathrooms 2 | Finished 2,028 Sqft | Construction No, Existing |
| 3/4 Bathrooms 0 | Above Grade 1,644 Sqft | Seasonal No |
| Half Bathrooms 0 | Below Grade 384 Sqft | Year Built 1982 |
| 1/4 Bathrooms 0 | Garage Size 0 Car | County Chittenden |
| Interior Features |
|---|
| Equipment & AppliancesWasher, Exhaust Hood, Refrigerator, Dryer, Range-Electric, , Wood Stove |
| Kitchen 9x9, 1st Floor | Dining Room 12x10, 1st Floor | Living Room 15x13, 1st Floor |
|---|---|---|
| Family Room 22x14, Basement | Office/Study 12x11, 1st Floor | Utility Room 10x12, 1st Floor |
| Primary Bedroom 15x11, 2nd Floor | Bedroom 12x11, 2nd Floor | Bedroom 10x9, 2nd Floor |
| Bedroom 9x8, 2nd Floor |
| ConstructionWood Frame |
|---|
| BasementInterior, Partially Finished, Full |
| Exterior FeaturesDeck |
| Exterior Wood | Disability Features |
|---|---|
| Foundation Concrete | House Color Red |
| Floors Vinyl, Carpet, Softwood | Building Certifications |
| Roof Shingle-Asphalt | HERS Index |
| DirectionsFrom Route 2 in Bolton, turn onto the Bolton Valley Access Road. Go almost to the resort parking lot, Wentworth Road on right, property on left. See sign. |
|---|
| Lot Description, Mountain View, Ski Trailside, Wooded |
| Garage & Parking , , None |
| Road Frontage 125 | Water Access |
|---|---|
| Suitable Use | Water Type |
| Driveway Gravel | Water Body |
| Flood Zone No | Zoning Residential |
| School District NA | Middle |
|---|---|
| Elementary Smilie Memorial School | High Mt. Mansfield USD #17 |
| Heat Fuel Wood, Oil | Excluded |
|---|---|
| Heating/Cool None, Baseboard, Electric, Hot Water | Negotiable |
| Sewer Public | Parcel Access ROW |
| Water Public | ROW for Other Parcel |
| Water Heater Off Boiler | Financing |
| Cable Co | Documents Deed, Property Disclosure |
| Electric Circuit Breaker(s) | Tax ID 06902110815 |

† The remarks published on this webpage originate from Listed By Lisa Meyer of BHHS Vermont Realty Group/Waterbury via the PrimeMLS IDX Program and do not represent the views and opinions of Coldwell Banker Hickok & Boardman. Coldwell Banker Hickok & Boardman cannot be held responsible for possible violations of copyright resulting from the posting of any data from the PrimeMLS IDX Program.

 Back to Search Results
Back to Search Results










