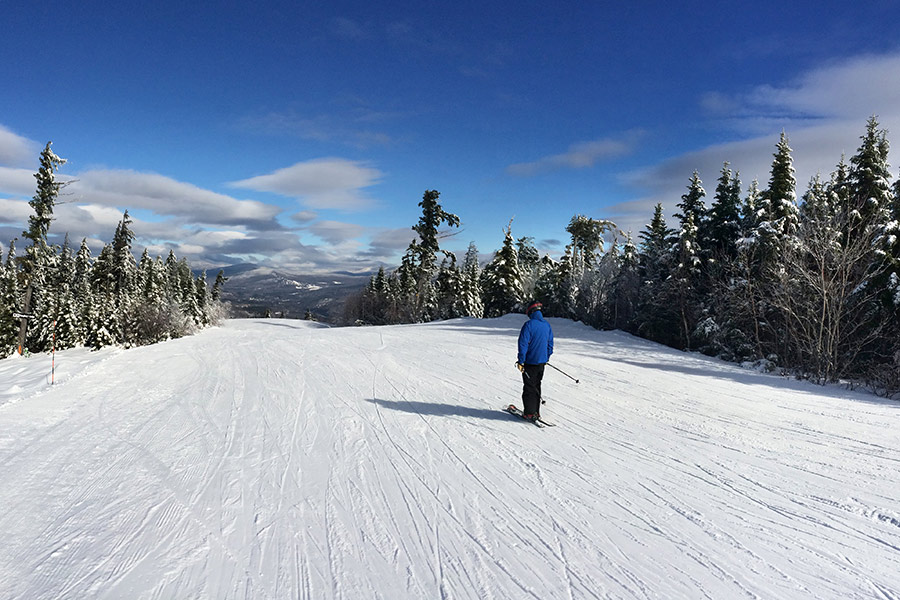Sold Status
$270,000 Sold Price
House Type
3 Beds
2 Baths
2,184 Sqft
Sold By Green Light Real Estate - Barre
Similar Properties for Sale
Request a Showing or More Info

Call: 802-863-1500
Mortgage Provider
Mortgage Calculator
$
$ Taxes
$ Principal & Interest
$
This calculation is based on a rough estimate. Every person's situation is different. Be sure to consult with a mortgage advisor on your specific needs.
Bolton
Price Improved!!! Come home and relax- This open concept cape features new Quartz counter-tops, a large deck to enjoy beautiful Vermont summers, 3 bedrooms - one conveniently located on the first floor, 2 baths and approx. 750 sf. ft. fin. basement areas - perfect for home gym and family room. The large two car garage has approx.432 sq. ft. heated space above with its own 1/2 bath. The open yard has beautiful raised flower beds and a fire pit perfect for roasting marshmallows. The property has been impeccably maintained and most of the windows have been replaced in the last 5 years. This home is close to Bolton Valley Resort and I89. You will love the easy commute to Burlington or Montpelier area. Don't miss out, this gem won't last! †
Property Location
Property Details
| Sold Price $270,000 | Sold Date Aug 2nd, 2019 | |
|---|---|---|
| List Price $282,000 | Total Rooms 5 | List Date Mar 7th, 2019 |
| Cooperation Fee Unknown | Lot Size 0.92 Acres | Taxes $0 |
| MLS# 4739419 | Days on Market 2086 Days | Tax Year |
| Type House | Stories 1 1/2 | Road Frontage 264 |
| Bedrooms 3 | Style Cape | Water Frontage |
| Full Bathrooms 2 | Finished 2,184 Sqft | Construction No, Existing |
| 3/4 Bathrooms 0 | Above Grade 1,428 Sqft | Seasonal No |
| Half Bathrooms 0 | Below Grade 756 Sqft | Year Built 1987 |
| 1/4 Bathrooms 0 | Garage Size 2 Car | County Chittenden |
| Interior FeaturesBar, Ceiling Fan, Dining Area, In-Law Suite, Natural Woodwork, Walk-in Closet |
|---|
| Equipment & AppliancesRefrigerator, Microwave, Dishwasher, Washer, Exhaust Hood, Dryer, Stove - Electric, CO Detector, Dehumidifier, Smoke Detector, Stove-Pellet |
| Kitchen 1st Floor | Living Room 1st Floor | Primary Bedroom 1st Floor |
|---|---|---|
| Bedroom 2nd Floor | Bedroom 2nd Floor |
| ConstructionWood Frame |
|---|
| BasementInterior, Sump Pump, Partially Finished, Full |
| Exterior FeaturesDeck, Garden Space, Porch - Covered, Shed |
| Exterior Vinyl | Disability Features |
|---|---|
| Foundation Concrete | House Color White |
| Floors Carpet, Tile, Laminate, Wood | Building Certifications |
| Roof Standing Seam, Metal | HERS Index |
| DirectionsRte. 2 thru Richmond, Left approx. 1 m. from Jonesville post office at 2nd underpass onto Bolton Notch Rd., 1st Right onto Mt. View Drive, home on Left |
|---|
| Lot DescriptionYes, Subdivision, Country Setting, Near Skiing |
| Garage & Parking Attached, , Driveway, Garage |
| Road Frontage 264 | Water Access |
|---|---|
| Suitable Use | Water Type |
| Driveway Gravel | Water Body |
| Flood Zone Yes | Zoning Residential |
| School District Chittenden East | Middle Camels Hump Middle USD 17 |
|---|---|
| Elementary Smilie Memorial School | High Mt. Mansfield USD #17 |
| Heat Fuel Wood Pellets, Pellet | Excluded |
|---|---|
| Heating/Cool None, Hot Air | Negotiable |
| Sewer Shared, Mound | Parcel Access ROW |
| Water Shared, Drilled Well | ROW for Other Parcel Yes |
| Water Heater Electric | Financing |
| Cable Co | Documents |
| Electric Circuit Breaker(s) | Tax ID 06902110641 |

† The remarks published on this webpage originate from Listed By Brian Armstrong of KW Vermont via the PrimeMLS IDX Program and do not represent the views and opinions of Coldwell Banker Hickok & Boardman. Coldwell Banker Hickok & Boardman cannot be held responsible for possible violations of copyright resulting from the posting of any data from the PrimeMLS IDX Program.

 Back to Search Results
Back to Search Results










