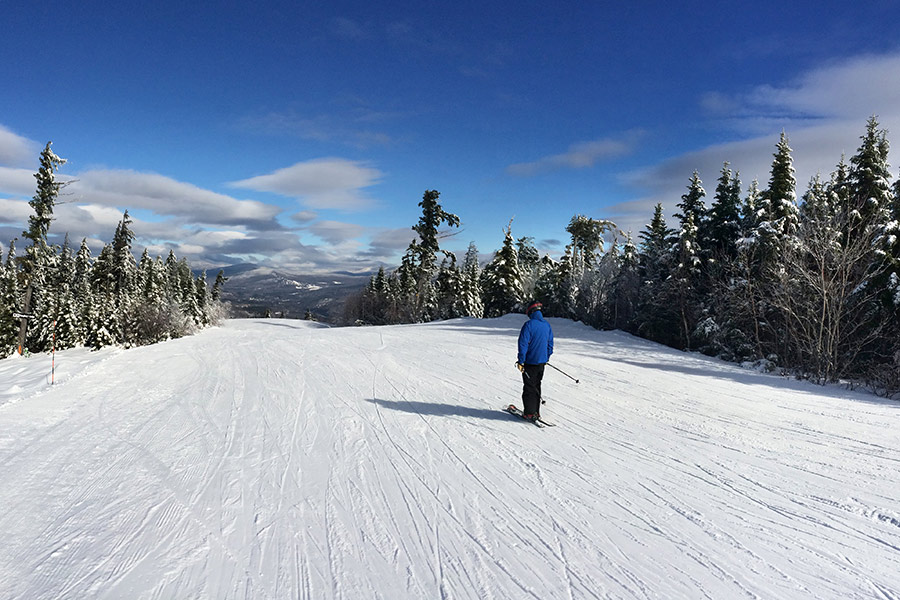1663 Bolton Valley Access Road Bolton, Vermont 05477 MLS# 4399567
 Back to Search Results
Next Property
Back to Search Results
Next Property
Sold Status
$260,000 Sold Price
House Type
4 Beds
2 Baths
1,600 Sqft
Sold By
Similar Properties for Sale
Request a Showing or More Info

Call: 802-863-1500
Mortgage Provider
Mortgage Calculator
$
$ Taxes
$ Principal & Interest
$
This calculation is based on a rough estimate. Every person's situation is different. Be sure to consult with a mortgage advisor on your specific needs.
Bolton
Not only is this great home minutes from Bolton Valley Ski Resort, but itâs also in the middle of miles of trails for hiking, biking, snowshoeing, cross-country skiing, and all kinds of outdoor activities. "Cozy" is the best description of this warm and welcoming home. The wood stove, natural woodwork, open spaces, and vaulted ceilings combine to make this house a home. There are almost 25 acres of land with streams, waterfalls and steep trails to explore. Want to tap your own sugar maples? There are tons of them! Want to raise animals, go for it! Want to cut your own firewood from your own trees? There are plenty to choose from. Being located in Bolton makes for an easy commute to both Burlington & Montpelier. Amenities include ceiling fans, walk-in closet, balcony, deck, views, family room, living room, loft, dishwasher, washer/dryer, microwave, and wait till you taste the delicious, pure water! If comfortable mountain living appeals to you, take a look at this cozy, warm retreat. †
Property Location
Property Details
| Sold Price $260,000 | Sold Date Sep 10th, 2015 | |
|---|---|---|
| List Price $275,000 | Total Rooms 7 | List Date Jan 16th, 2015 |
| Cooperation Fee Unknown | Lot Size 24.8 Acres | Taxes $6,075 |
| MLS# 4399567 | Days on Market 3597 Days | Tax Year 14-15 |
| Type House | Stories 2 | Road Frontage 450 |
| Bedrooms 4 | Style Contemporary | Water Frontage |
| Full Bathrooms 1 | Finished 1,600 Sqft | Construction Existing |
| 3/4 Bathrooms 1 | Above Grade 1,600 Sqft | Seasonal No |
| Half Bathrooms 0 | Below Grade 0 Sqft | Year Built 1981 |
| 1/4 Bathrooms 0 | Garage Size 2 Car | County Chittenden |
| Interior FeaturesKitchen, Living Room, Smoke Det-Battery Powered, Balcony, Natural Woodwork, Ceiling Fan, Dining Area, Walk-in Closet, Vaulted Ceiling, Wood Stove, DSL |
|---|
| Equipment & AppliancesRefrigerator, Microwave, Washer, Dishwasher, Range-Electric, Dryer, CO Detector, Dehumidifier, Smoke Detector, Window Treatment |
| Primary Bedroom 13.5x13.5 2nd Floor | 2nd Bedroom 9x12 1st Floor | 3rd Bedroom 9x10 1st Floor |
|---|---|---|
| Living Room 11x17 | Kitchen 8.5x12 | Dining Room 12x12.5 1st Floor |
| 3/4 Bath 1st Floor | Full Bath 2nd Floor |
| ConstructionWood Frame, Existing |
|---|
| BasementInterior, Interior Stairs, Concrete, Full |
| Exterior FeaturesWindow Screens, Shed, Balcony |
| Exterior Cedar, Shingle | Disability Features |
|---|---|
| Foundation Concrete | House Color Brown |
| Floors Vinyl, Carpet, Hardwood | Building Certifications |
| Roof Shingle-Asphalt | HERS Index |
| DirectionsRoute 2 to Bolton Valley Access Road. 1.6 miles to house on left, just past UVM Outing Club sign. |
|---|
| Lot DescriptionMountain View, Secluded, Ski Area, Sloping, Trail/Near Trail, Waterfall, Wooded Setting, Rural Setting, Mountain |
| Garage & Parking Attached, Auto Open, Direct Entry, Heated, 2 Parking Spaces |
| Road Frontage 450 | Water Access |
|---|---|
| Suitable UseMaple Sugar, Land:Woodland | Water Type |
| Driveway Gravel | Water Body |
| Flood Zone Unknown | Zoning Residential |
| School District Chittenden East | Middle Camels Hump Middle USD 17 |
|---|---|
| Elementary Smilie Memorial School | High Mt. Mansfield USD #17 |
| Heat Fuel Wood, Gas-LP/Bottle | Excluded |
|---|---|
| Heating/Cool Wall Furnace | Negotiable |
| Sewer Unknown, Concrete | Parcel Access ROW No |
| Water Drilled Well | ROW for Other Parcel |
| Water Heater Gas-Lp/Bottle, Tank, Owned | Financing All Financing Options |
| Cable Co None | Documents Plot Plan, Property Disclosure, Deed |
| Electric 220 Plug, Circuit Breaker(s) | Tax ID 069-021-10367 |

† The remarks published on this webpage originate from Listed By John Nichols of KW Vermont via the PrimeMLS IDX Program and do not represent the views and opinions of Coldwell Banker Hickok & Boardman. Coldwell Banker Hickok & Boardman cannot be held responsible for possible violations of copyright resulting from the posting of any data from the PrimeMLS IDX Program.












