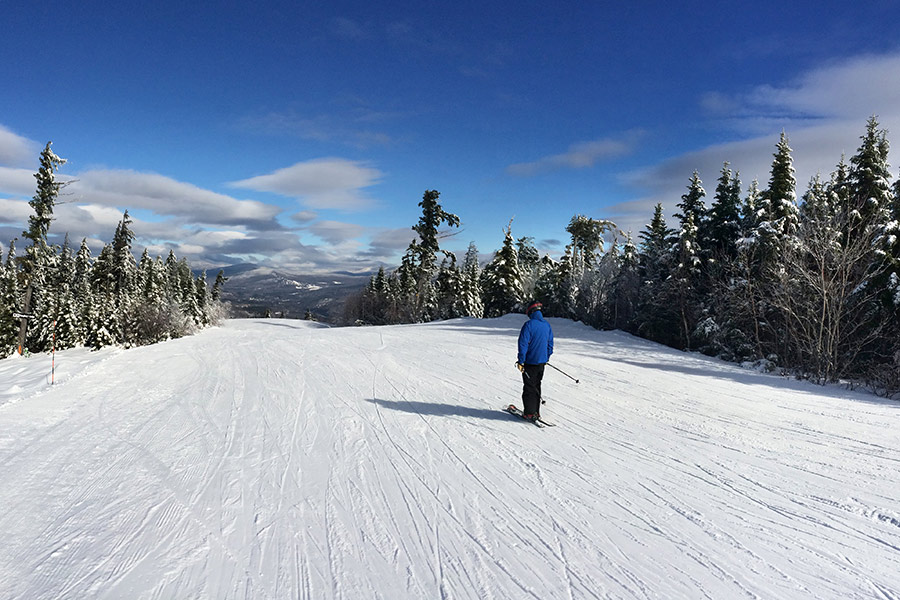Sold Status
$22,000 Sold Price
House Type
2 Beds
1 Baths
784 Sqft
Sold By New England Landmark Realty LTD
Request a Showing or More Info

Call: 802-863-1500
Mortgage Provider
Mortgage Calculator
$
$ Taxes
$ Principal & Interest
$
This calculation is based on a rough estimate. Every person's situation is different. Be sure to consult with a mortgage advisor on your specific needs.
Bolton
Nice open feeling 1988 Astro mobile home in a quiet and conveniently located park. Rent is $400. monthly and includes trash/water/sewer. Short commute to Burlington and surrounding area. This large lot is full of beautiful perennials, grapes, blueberries, lilacs, roses and a flowering crab apple tree. It also offers an 8'x10' gambrel roofed shed placed on a platform, making a nice sturdy area for storage. Updated walls and floors have been installed in the bathroom and hallway. A very nice sliding barn style door for the bathroom has also been installed. The bathroom and laundry area have been newly painted and shelving in the laundry area has been added. A lovely place to come home to at the end of your work day. †
Property Location
Property Details
| Sold Price $22,000 | Sold Date Oct 17th, 2016 | |
|---|---|---|
| List Price $25,000 | Total Rooms 4 | List Date Jun 30th, 2016 |
| Cooperation Fee Unknown | Lot Size 0 Acres | Taxes $460 |
| MLS# 4501334 | Days on Market 3066 Days | Tax Year 2015 |
| Type House | Stories 1 | Road Frontage 0 |
| Bedrooms 2 | Style Single Wide, Manuf./Mobile | Water Frontage |
| Full Bathrooms 1 | Finished 784 Sqft | Construction Yes, Existing |
| 3/4 Bathrooms 0 | Above Grade 784 Sqft | Seasonal No |
| Half Bathrooms 0 | Below Grade 0 Sqft | Year Built 1988 |
| 1/4 Bathrooms 0 | Garage Size 0 Car | County Chittenden |
| Interior FeaturesSmoke Det-Battery Powered, 1st Floor Laundry, Laundry Hook-ups |
|---|
| Equipment & AppliancesRange-Gas, Washer, Exhaust Hood, Refrigerator, Dryer, Smoke Detector |
| Kitchen 1st Floor | Living Room 1st Floor | Primary Bedroom 1st Floor |
|---|---|---|
| Bedroom 1st Floor |
| ConstructionManufactured Home |
|---|
| BasementNone |
| Exterior FeaturesShed, Deck |
| Exterior Vinyl | Disability Features One-Level Home, 1st Floor Bedroom, 1st Floor Full Bathrm, Access. Laundry No Steps, One-Level Home |
|---|---|
| Foundation Float Slab | House Color White |
| Floors Laminate | Building Certifications |
| Roof Metal | HERS Index |
| DirectionsFrom Rte 2 in Bolton to Fernwood Park entrance. Straight to end, take left onto West Street #175 on Right. |
|---|
| Lot DescriptionLeased Land, Leased, Rural Setting |
| Garage & Parking 2 Parking Spaces, Driveway |
| Road Frontage 0 | Water Access |
|---|---|
| Suitable UseNot Applicable | Water Type |
| Driveway Paved | Water Body |
| Flood Zone No | Zoning MHP |
| School District Mount Mansfield USD 17 | Middle Camels Hump Middle USD 17 |
|---|---|
| Elementary Smilie Memorial School | High Mt. Mansfield USD #17 |
| Heat Fuel Kerosene | Excluded Personal Property and current washer |
|---|---|
| Heating/Cool None, Hot Air | Negotiable |
| Sewer Community | Parcel Access ROW |
| Water Community | ROW for Other Parcel |
| Water Heater Electric, Owned | Financing 3rd Party Approval Reqd, VtFHA |
| Cable Co Direct TV | Documents Lease Agreements |
| Electric 100 Amp | Tax ID 06902110390 |

† The remarks published on this webpage originate from Listed By Sue Altland of Central Vermont Real Estate via the PrimeMLS IDX Program and do not represent the views and opinions of Coldwell Banker Hickok & Boardman. Coldwell Banker Hickok & Boardman cannot be held responsible for possible violations of copyright resulting from the posting of any data from the PrimeMLS IDX Program.

 Back to Search Results
Back to Search Results





