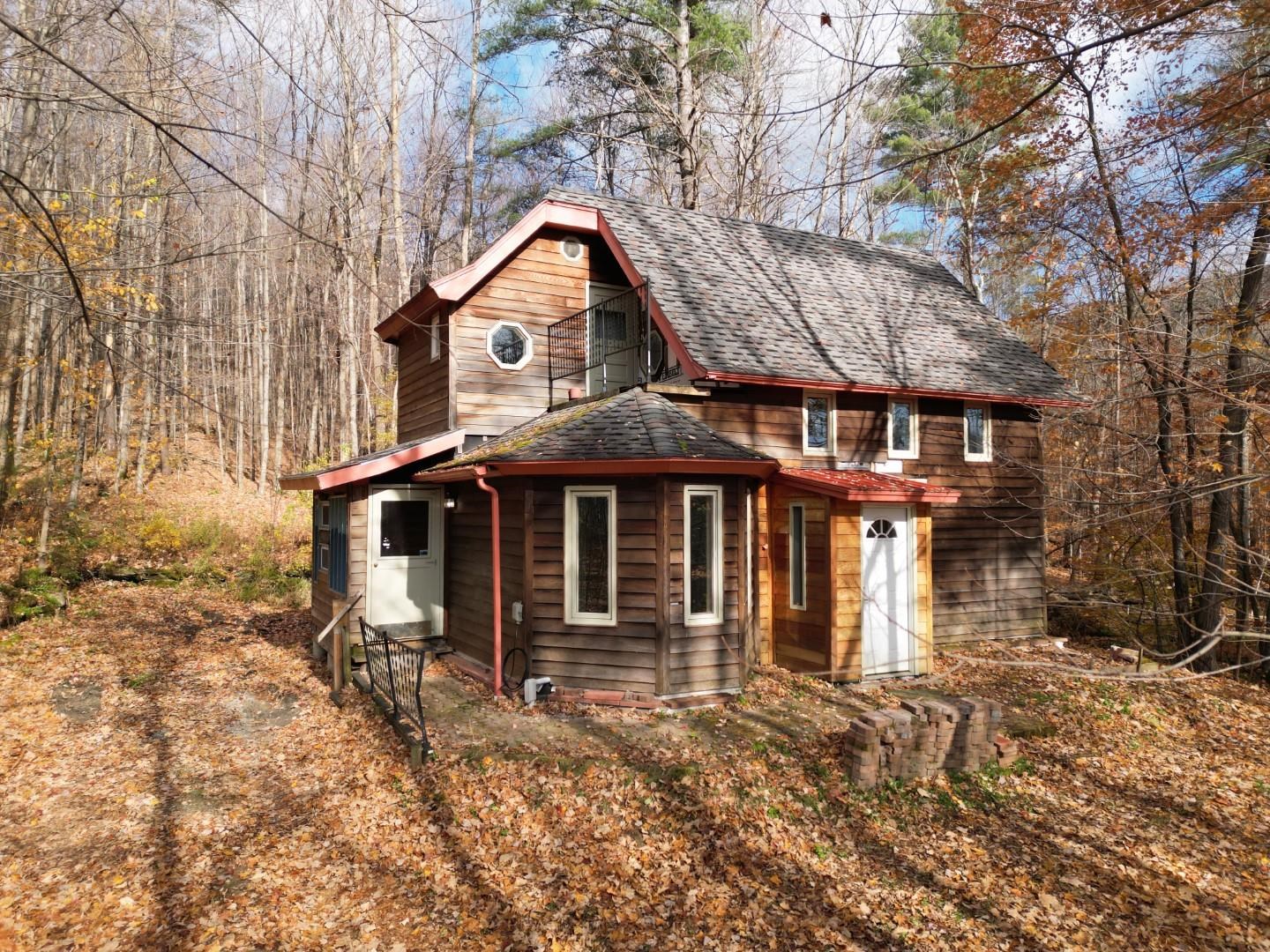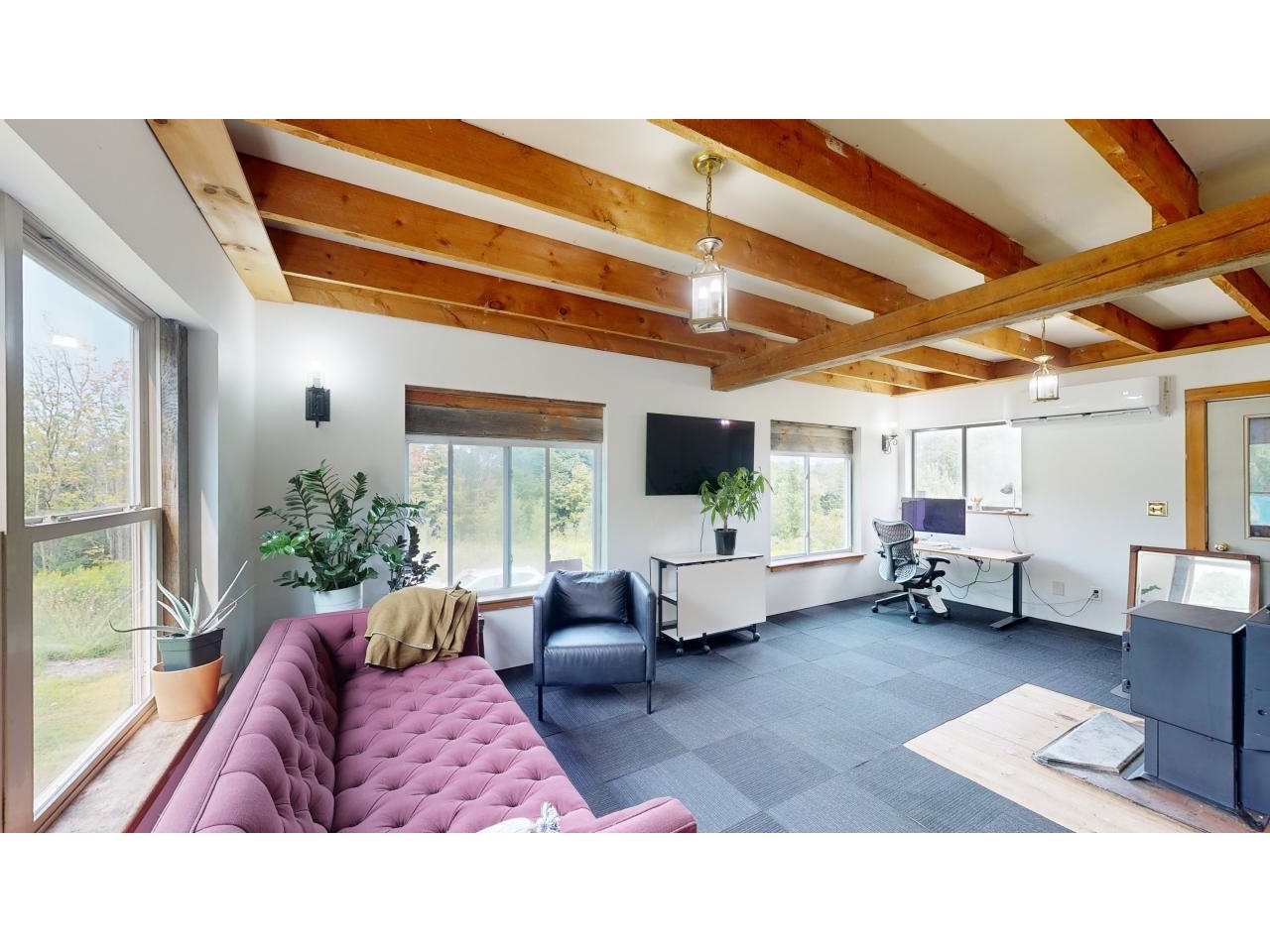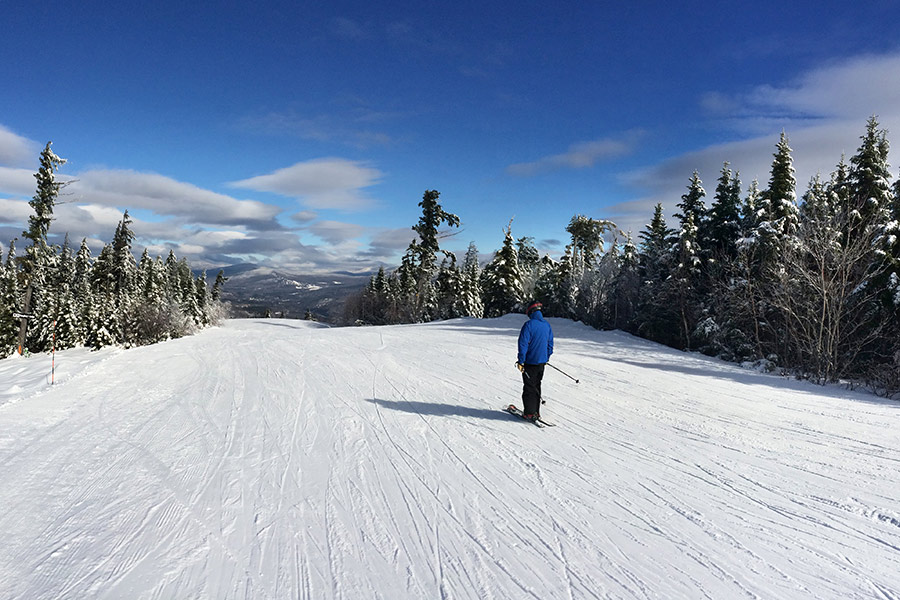Sold Status
$289,000 Sold Price
House Type
2 Beds
1 Baths
1,140 Sqft
Sold By KW Vermont
Similar Properties for Sale
Request a Showing or More Info

Call: 802-863-1500
Mortgage Provider
Mortgage Calculator
$
$ Taxes
$ Principal & Interest
$
This calculation is based on a rough estimate. Every person's situation is different. Be sure to consult with a mortgage advisor on your specific needs.
Bolton
Wonderful opportunity for the outdoor enthusiast. This charming A-Frame feels deep in the mountain woods yet is close to Richmond, Montpelier, and Burlington. It sits on 12.9 acres of land that includes Duck Brook, the old Long Trail, numerous skiable former logging trails, apple trees, berry bushes, plenty of garden space, and old rock walls. Interior features include reclaimed maple hardwood floors and a new back room addition with sliding door to cedar deck. The 2nd floor is one large bedroom with "playhouse" built in and closet space. The other bedroom (or office) is on the first floor. Additional upgrades include woodstove installation, new Pex piping in the kitchen, bathroom ventilation, a new gas Rinnai tankless water heater and crawlspace plastic lining. There is a detached garage with one car space and a storage room, as well as a covered woodshed/potting shed. A lovely mountain retreat for all seasons. †
Property Location
Property Details
| Sold Price $289,000 | Sold Date Oct 1st, 2020 | |
|---|---|---|
| List Price $279,000 | Total Rooms 4 | List Date Sep 2nd, 2020 |
| Cooperation Fee Unknown | Lot Size 12.9 Acres | Taxes $5,222 |
| MLS# 4826452 | Days on Market 1541 Days | Tax Year 2021 |
| Type House | Stories 1 1/2 | Road Frontage 200 |
| Bedrooms 2 | Style A Frame | Water Frontage |
| Full Bathrooms 1 | Finished 1,140 Sqft | Construction No, Existing |
| 3/4 Bathrooms 0 | Above Grade 1,140 Sqft | Seasonal No |
| Half Bathrooms 0 | Below Grade 0 Sqft | Year Built 1976 |
| 1/4 Bathrooms 0 | Garage Size 1 Car | County Chittenden |
| Interior FeaturesSkylight, Laundry - 1st Floor |
|---|
| Equipment & AppliancesRefrigerator, Washer, Microwave, Dryer, Stove - Gas, , Wood Stove |
| Living/Dining 1st Floor | Kitchen 1st Floor | Bedroom 1st Floor |
|---|---|---|
| Bedroom 2nd Floor | Bonus Room 1st Floor |
| ConstructionWood Frame |
|---|
| Basement, Crawl Space |
| Exterior FeaturesDeck |
| Exterior Wood Siding | Disability Features |
|---|---|
| Foundation Post/Piers | House Color |
| Floors Wood | Building Certifications |
| Roof Shingle-Asphalt, Metal | HERS Index |
| DirectionsRoute 2 to Notch Rd. Go 1.9 miles house will be on your left. |
|---|
| Lot Description, Agricultural Prop, Trail/Near Trail, Country Setting, Trail/Near Trail |
| Garage & Parking Detached, |
| Road Frontage 200 | Water Access |
|---|---|
| Suitable Use | Water Type |
| Driveway Gravel | Water Body |
| Flood Zone No | Zoning Rural II |
| School District NA | Middle |
|---|---|
| Elementary | High |
| Heat Fuel Gas-LP/Bottle | Excluded |
|---|---|
| Heating/Cool None, Space Heater | Negotiable |
| Sewer Septic | Parcel Access ROW |
| Water Cistern, Spring | ROW for Other Parcel |
| Water Heater Tankless, Gas-Lp/Bottle, On Demand | Financing |
| Cable Co Waitsfield Telecom | Documents |
| Electric Circuit Breaker(s) | Tax ID 069-021-10557 |

† The remarks published on this webpage originate from Listed By Norah Kell of Kell and Company via the PrimeMLS IDX Program and do not represent the views and opinions of Coldwell Banker Hickok & Boardman. Coldwell Banker Hickok & Boardman cannot be held responsible for possible violations of copyright resulting from the posting of any data from the PrimeMLS IDX Program.

 Back to Search Results
Back to Search Results










