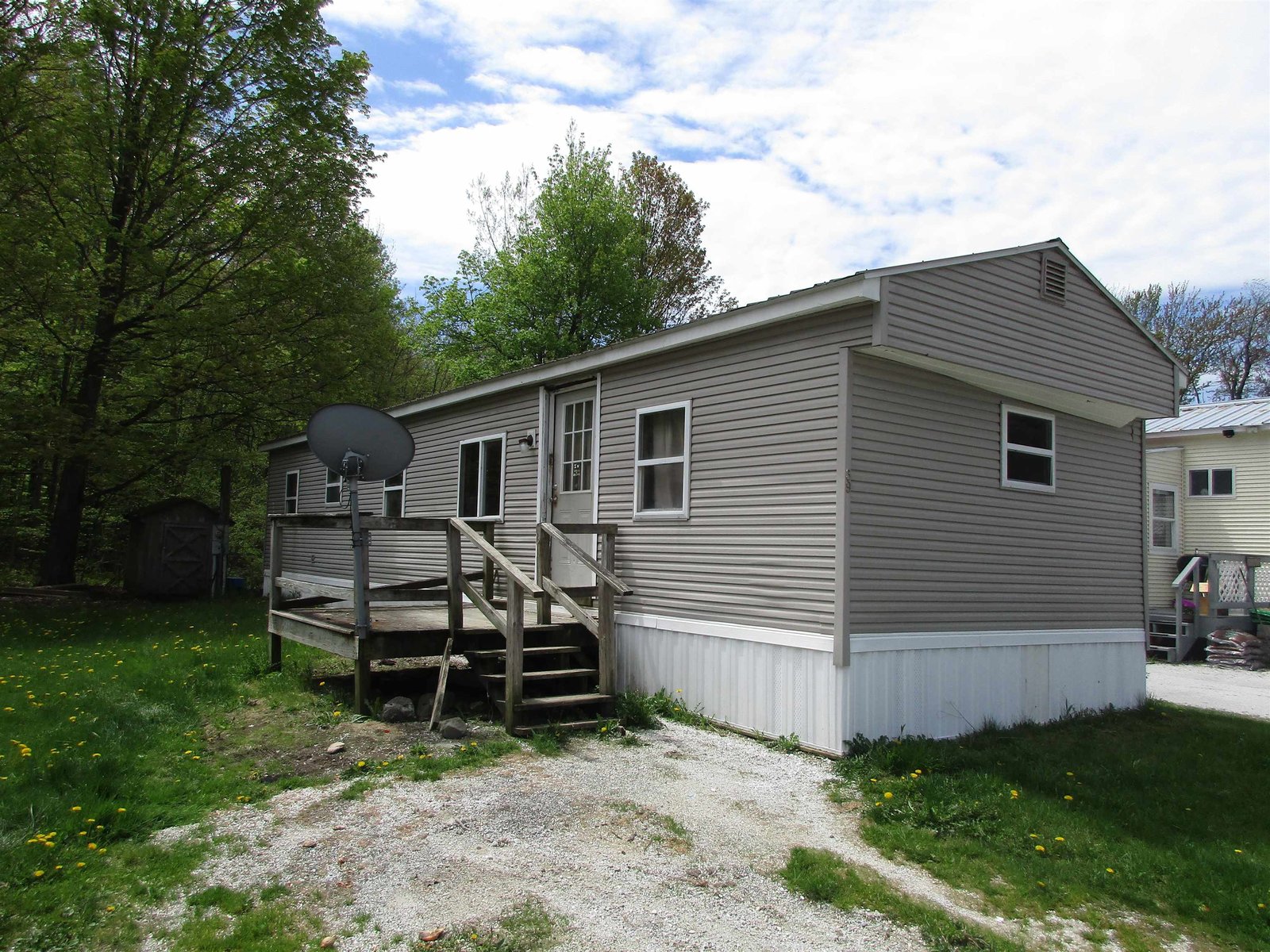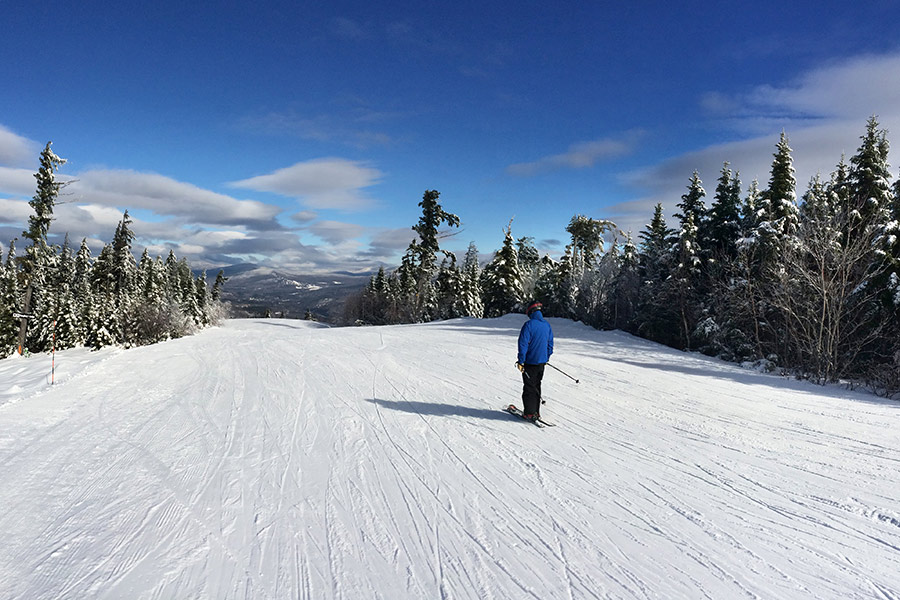Sold Status
$23,000 Sold Price
Mobile Type
2 Beds
1 Baths
924 Sqft
Sold By BHHS Vermont Realty Group/Waterbury
Similar Properties for Sale
Request a Showing or More Info

Call: 802-863-1500
Mortgage Provider
Mortgage Calculator
$
$ Taxes
$ Principal & Interest
$
This calculation is based on a rough estimate. Every person's situation is different. Be sure to consult with a mortgage advisor on your specific needs.
Bolton
Very well cared for Fernwood Manor home. Move in condition with many updates - windows, furnace, hot water tank, & laminate floors in Living room, dining area, and bedrooms. Nice & bright and a large corner lot! Requires Mobile Park Approval (Lot rent of $414.00 applies, which also covers road, water, sewer, trash) †
Property Location
Property Details
| Sold Price $23,000 | Sold Date May 3rd, 2018 | |
|---|---|---|
| List Price $24,900 | Total Rooms 5 | List Date Mar 19th, 2018 |
| Cooperation Fee Unknown | Lot Size NA | Taxes $561 |
| MLS# 4681412 | Days on Market 2439 Days | Tax Year 2018 |
| Type Mfg/Mobile | Stories 1 | Road Frontage |
| Bedrooms 2 | Style Manuf./Mobile | Water Frontage |
| Full Bathrooms 1 | Finished 924 Sqft | Construction No, Existing |
| 3/4 Bathrooms 0 | Above Grade 924 Sqft | Seasonal No |
| Half Bathrooms 0 | Below Grade 0 Sqft | Year Built 1983 |
| 1/4 Bathrooms 0 | Garage Size Car | County Chittenden |
| Interior Features |
|---|
| Equipment & AppliancesWasher, Refrigerator, Dryer, Range-Electric, Wall AC Units, , Forced Air |
| Living Room 18 x 13'3, 1st Floor | Kitchen/Dining 12 x 13'3, 1st Floor | Bedroom 13'3 x 12'3, 1st Floor |
|---|---|---|
| Bedroom 10 x 9'8, 1st Floor |
| ConstructionManufactured Home |
|---|
| Basement |
| Exterior FeaturesDeck, Shed |
| Exterior Vinyl Siding | Disability Features |
|---|---|
| Foundation Float Slab | House Color |
| Floors Vinyl, Laminate | Building Certifications |
| Roof Shingle-Asphalt | HERS Index |
| DirectionsRte. 2 to Bolton, turn into Fernwood Manor, First Left on West St. First home on Left. |
|---|
| Lot Description, View |
| Garage & Parking , |
| Road Frontage | Water Access |
|---|---|
| Suitable Use | Water Type |
| Driveway Gravel | Water Body |
| Flood Zone No | Zoning residential |
| School District Chittenden East | Middle Camels Hump Middle USD 17 |
|---|---|
| Elementary Brewster Pierce School | High Mt. Mansfield USD #17 |
| Heat Fuel Kerosene | Excluded |
|---|---|
| Heating/Cool | Negotiable |
| Sewer Community | Parcel Access ROW |
| Water Community | ROW for Other Parcel |
| Water Heater Electric | Financing |
| Cable Co Direct TV | Documents |
| Electric Circuit Breaker(s) | Tax ID 069-021-10645 |

† The remarks published on this webpage originate from Listed By Linda St. Amour of RE/MAX North Professionals via the PrimeMLS IDX Program and do not represent the views and opinions of Coldwell Banker Hickok & Boardman. Coldwell Banker Hickok & Boardman cannot be held responsible for possible violations of copyright resulting from the posting of any data from the PrimeMLS IDX Program.

 Back to Search Results
Back to Search Results






