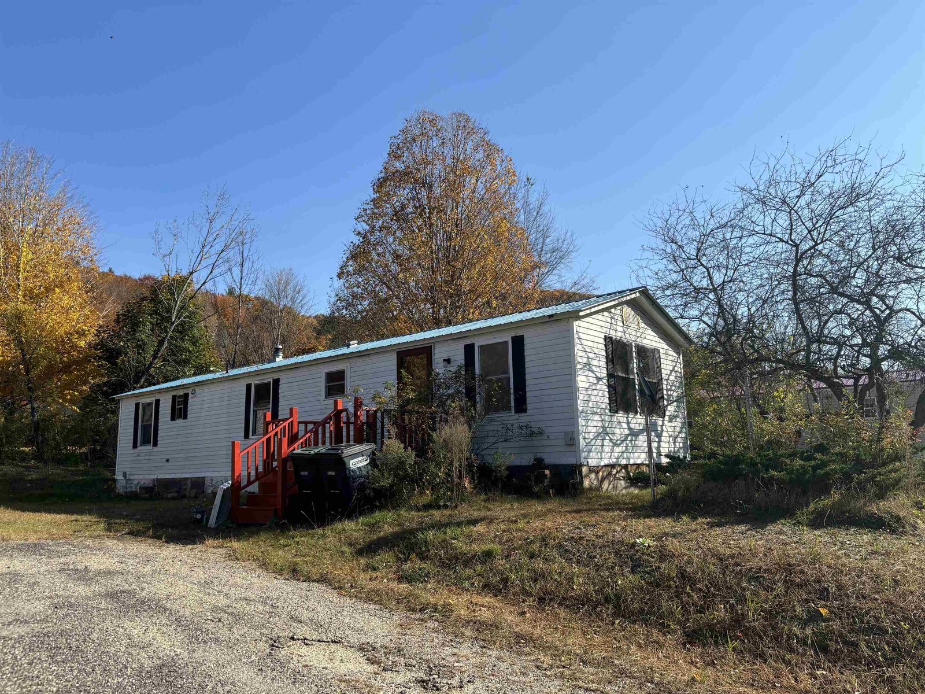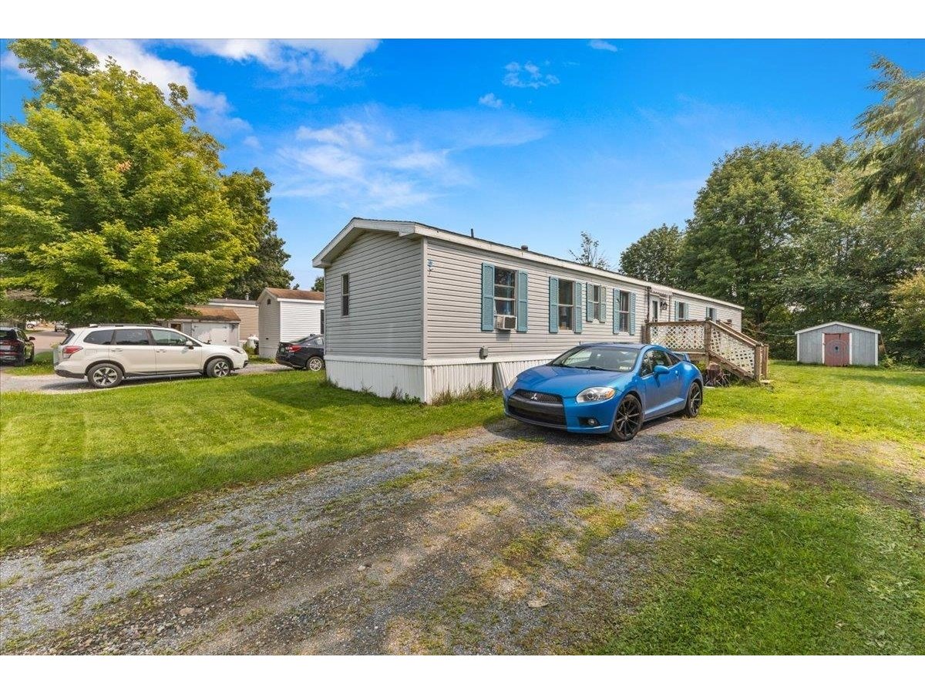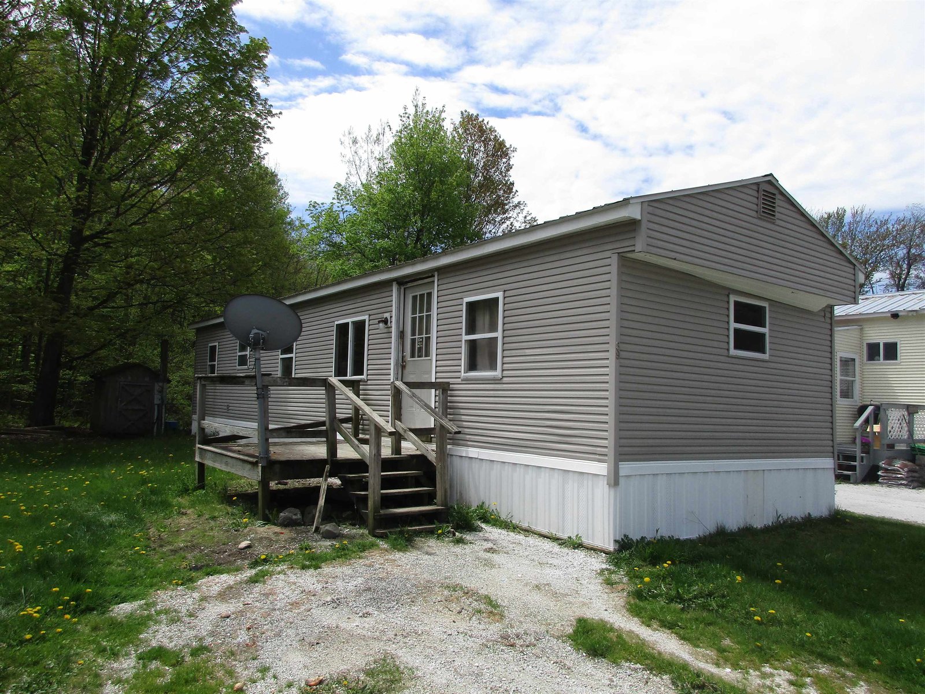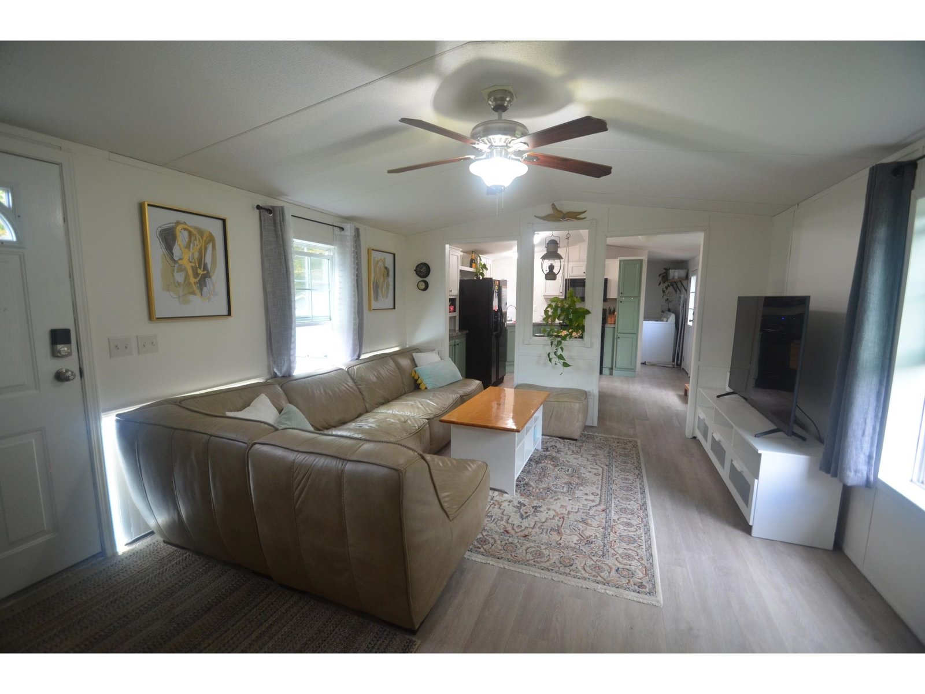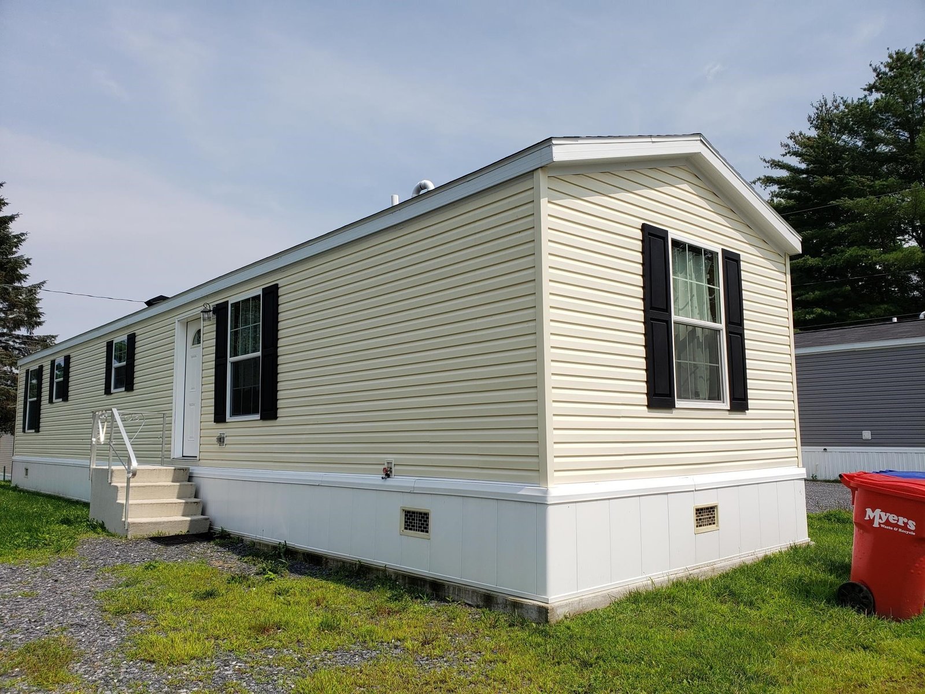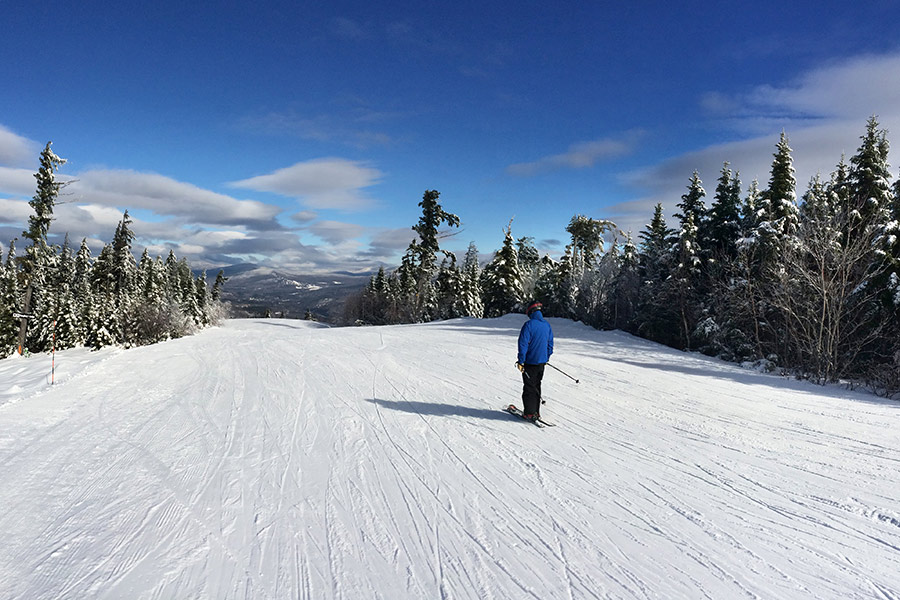Sold Status
$74,000 Sold Price
Mobile Type
2 Beds
1 Baths
924 Sqft
Sold By birch+pine Real Estate Company
Similar Properties for Sale
Request a Showing or More Info

Call: 802-863-1500
Mortgage Provider
Mortgage Calculator
$
$ Taxes
$ Principal & Interest
$
This calculation is based on a rough estimate. Every person's situation is different. Be sure to consult with a mortgage advisor on your specific needs.
Bolton
Easy, simple living in Bolton! Enjoy a corner lot with spacious lawn and mature trees. Quick access to world class skiing at Bolton Valley or a few minutes further to Stowe or Sugarbush Resorts and downtown Waterbury. Updated flooring, fresh paint, all new appliances including a completely renovated kitchen, along with abundant natural light, make this 2 bedroom 1 bath property cozy and comfortable. Offered fully furnished with minor exceptions. Ample off street parking. Lot rental fee of $505/month and park approval required. OPEN HOUSE Saturday, July 20 from 10am-1pm. †
Property Location
Property Details
| Sold Price $74,000 | Sold Date Aug 21st, 2024 | |
|---|---|---|
| List Price $74,000 | Total Rooms 5 | List Date Jul 17th, 2024 |
| Cooperation Fee Unknown | Lot Size NA | Taxes $471 |
| MLS# 5005540 | Days on Market 127 Days | Tax Year 2024 |
| Type Mfg/Mobile | Stories 1 | Road Frontage |
| Bedrooms 2 | Style | Water Frontage |
| Full Bathrooms 1 | Finished 924 Sqft | Construction No, Existing |
| 3/4 Bathrooms 0 | Above Grade 924 Sqft | Seasonal No |
| Half Bathrooms 0 | Below Grade 0 Sqft | Year Built 1983 |
| 1/4 Bathrooms 0 | Garage Size Car | County Chittenden |
| Interior Features |
|---|
| Equipment & AppliancesWasher, Refrigerator, Dishwasher, Dryer, Stove - Electric, Wall AC Units, , Forced Air |
| Construction |
|---|
| Basement |
| Exterior Features |
| Exterior | Disability Features |
|---|---|
| Foundation Float Slab | House Color White |
| Floors Laminate | Building Certifications |
| Roof Shingle | HERS Index |
| DirectionsRte. 2 to Bolton, turn into Fernwood Manor, First Left on West St. First home on Left. |
|---|
| Lot Description |
| Garage & Parking |
| Road Frontage | Water Access |
|---|---|
| Suitable Use | Water Type |
| Driveway Gravel | Water Body |
| Flood Zone No | Zoning Res |
| School District Chittenden East | Middle |
|---|---|
| Elementary | High |
| Heat Fuel Kerosene | Excluded Personal items and small kitchen appliances. List to be provided. |
|---|---|
| Heating/Cool | Negotiable |
| Sewer Community | Parcel Access ROW |
| Water | ROW for Other Parcel |
| Water Heater | Financing |
| Cable Co | Documents |
| Electric Circuit Breaker(s) | Tax ID 069-021-10645 |

† The remarks published on this webpage originate from Listed By birch + pine group of birch+pine Real Estate Company via the PrimeMLS IDX Program and do not represent the views and opinions of Coldwell Banker Hickok & Boardman. Coldwell Banker Hickok & Boardman cannot be held responsible for possible violations of copyright resulting from the posting of any data from the PrimeMLS IDX Program.

 Back to Search Results
Back to Search Results