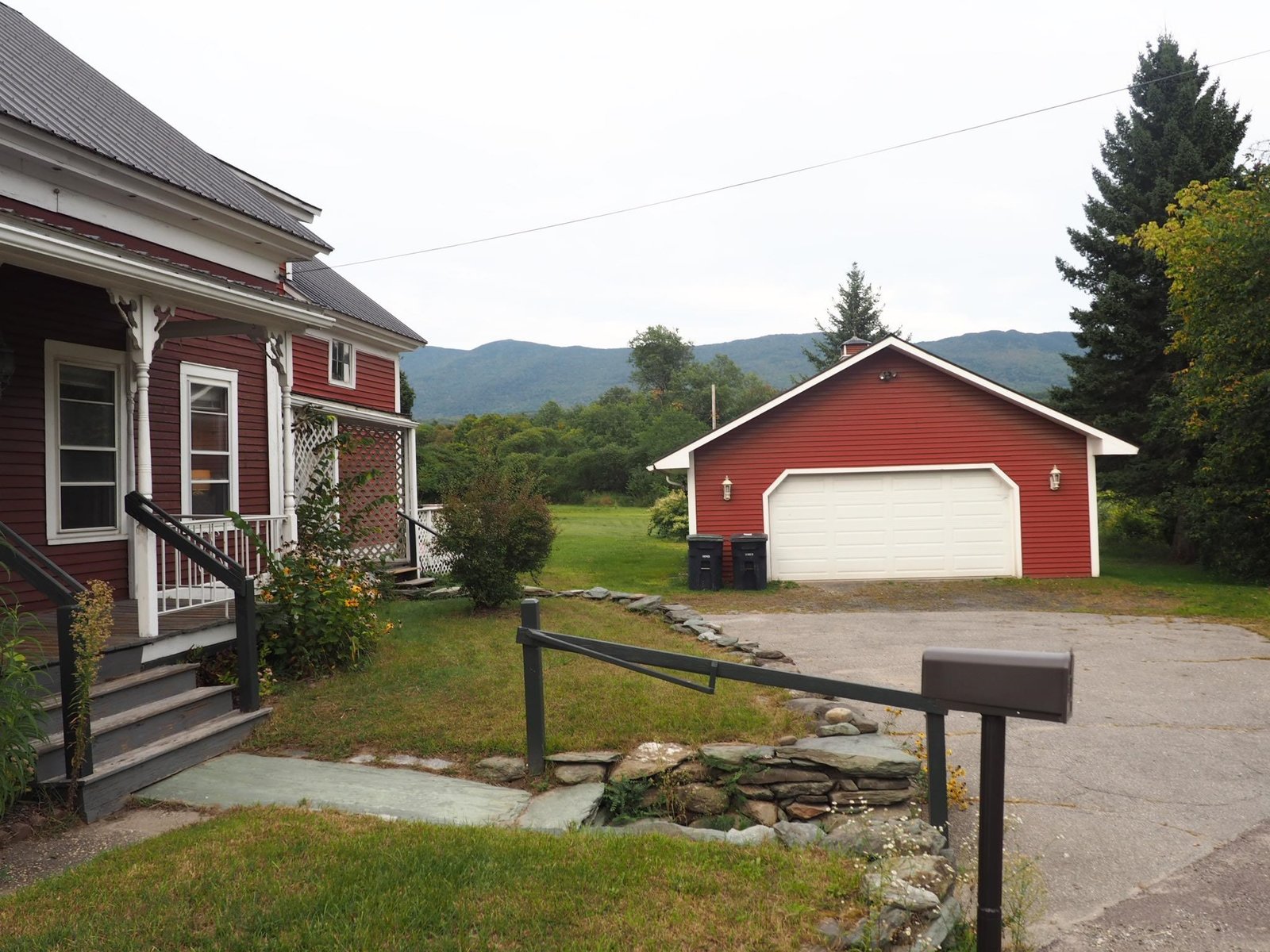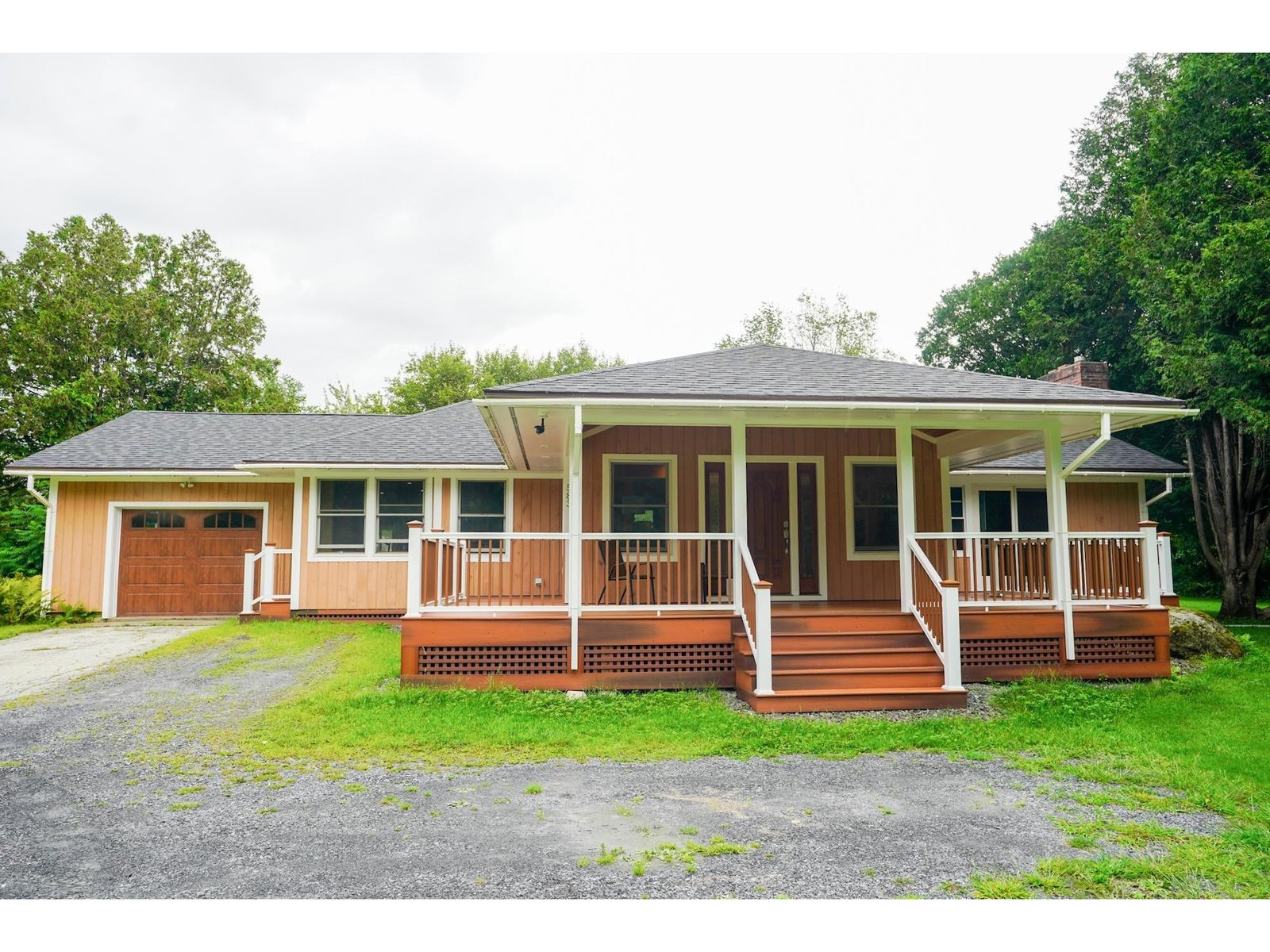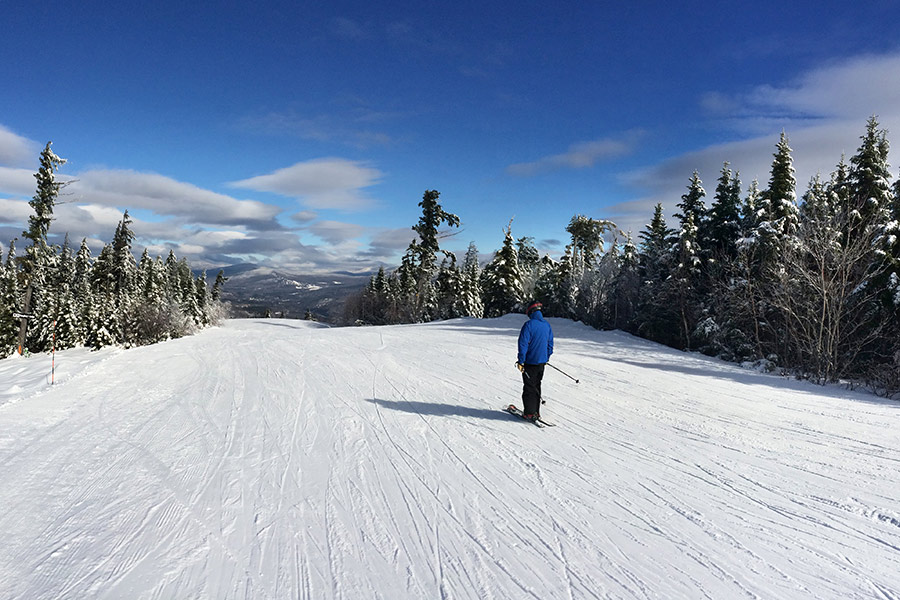Sold Status
$370,000 Sold Price
House Type
4 Beds
4 Baths
3,346 Sqft
Sold By
Similar Properties for Sale
Request a Showing or More Info

Call: 802-863-1500
Mortgage Provider
Mortgage Calculator
$
$ Taxes
$ Principal & Interest
$
This calculation is based on a rough estimate. Every person's situation is different. Be sure to consult with a mortgage advisor on your specific needs.
Bolton
Welcome to Bolton Valley! This custom-built contemporary cape home is the perfect spot to enjoy entertaining your friends and family. You can access the ski trails from your backyard and in the warmer months enjoy the large deck out back along with the porch across the front of the home. The main level boasts gleaming cherry floors where the living room and kitchen/dining are each 25 x17! There is a bedroom and full bath on the main level perfect for guests. The Master with bath is on the second floor along with 2 more bedrooms and bath. The lower level has a large family room, laundry/bath and plenty of storage for your sports equipment. Home is the perfect year round primary residence or your vacation get away! †
Property Location
Property Details
| Sold Price $370,000 | Sold Date Oct 26th, 2018 | |
|---|---|---|
| List Price $400,000 | Total Rooms 8 | List Date Aug 15th, 2018 |
| Cooperation Fee Unknown | Lot Size 0.5 Acres | Taxes $7,756 |
| MLS# 4713007 | Days on Market 2290 Days | Tax Year 2018 |
| Type House | Stories 2 | Road Frontage 125 |
| Bedrooms 4 | Style Walkout Lower Level, Contemporary, Near Skiing | Water Frontage |
| Full Bathrooms 3 | Finished 3,346 Sqft | Construction No, Existing |
| 3/4 Bathrooms 1 | Above Grade 2,610 Sqft | Seasonal No |
| Half Bathrooms 0 | Below Grade 736 Sqft | Year Built 1995 |
| 1/4 Bathrooms 0 | Garage Size 1 Car | County Chittenden |
| Interior FeaturesCeiling Fan, Fireplace - Wood, Kitchen/Dining, Primary BR w/ BA |
|---|
| Equipment & AppliancesWasher, Refrigerator, Dishwasher, Dryer, Stove - Electric, Central Vacuum, Smoke Detector |
| Living Room 25x17, 1st Floor | Kitchen/Dining 25x17, 1st Floor | Bedroom 17'2x11'10, 1st Floor |
|---|---|---|
| Primary Bedroom 21x13'6, 2nd Floor | Bedroom 10'5x11, 2nd Floor | Bedroom 23x17, 2nd Floor |
| Family Room 20x24, Basement | Playroom 10x10, Basement |
| ConstructionWood Frame |
|---|
| BasementWalkout, Interior Stairs, Concrete, Daylight, Finished, Walkout |
| Exterior FeaturesDeck, Porch, Window Screens |
| Exterior Wood Siding | Disability Features |
|---|---|
| Foundation Poured Concrete | House Color Beige |
| Floors Hardwood, Carpet | Building Certifications |
| Roof Shingle-Asphalt | HERS Index |
| DirectionsHead West on Route 2 from Richmond to Bolton Access Road. Right on Wentworth to #193 on the left. |
|---|
| Lot DescriptionUnknown, Trail/Near Trail, Wooded, Ski Trailside, Ski Area, Mountain |
| Garage & Parking Attached, Direct Entry, Driveway, Garage |
| Road Frontage 125 | Water Access |
|---|---|
| Suitable Use | Water Type |
| Driveway Crushed/Stone | Water Body |
| Flood Zone Unknown | Zoning SFR |
| School District Mount Mansfield USD 17 | Middle Camels Hump Middle USD 17 |
|---|---|
| Elementary Smilie Memorial School | High Mt. Mansfield USD #17 |
| Heat Fuel Gas-LP/Bottle | Excluded |
|---|---|
| Heating/Cool None, Hot Water, Baseboard, Radiant Floor | Negotiable |
| Sewer Public Sewer On-Site | Parcel Access ROW |
| Water Community, Private | ROW for Other Parcel |
| Water Heater Domestic, Gas-Lp/Bottle | Financing |
| Cable Co | Documents Property Disclosure, Deed |
| Electric 200 Amp | Tax ID 06902110398 |

† The remarks published on this webpage originate from Listed By Joy Gess of RE/MAX North Professionals via the PrimeMLS IDX Program and do not represent the views and opinions of Coldwell Banker Hickok & Boardman. Coldwell Banker Hickok & Boardman cannot be held responsible for possible violations of copyright resulting from the posting of any data from the PrimeMLS IDX Program.

 Back to Search Results
Back to Search Results










