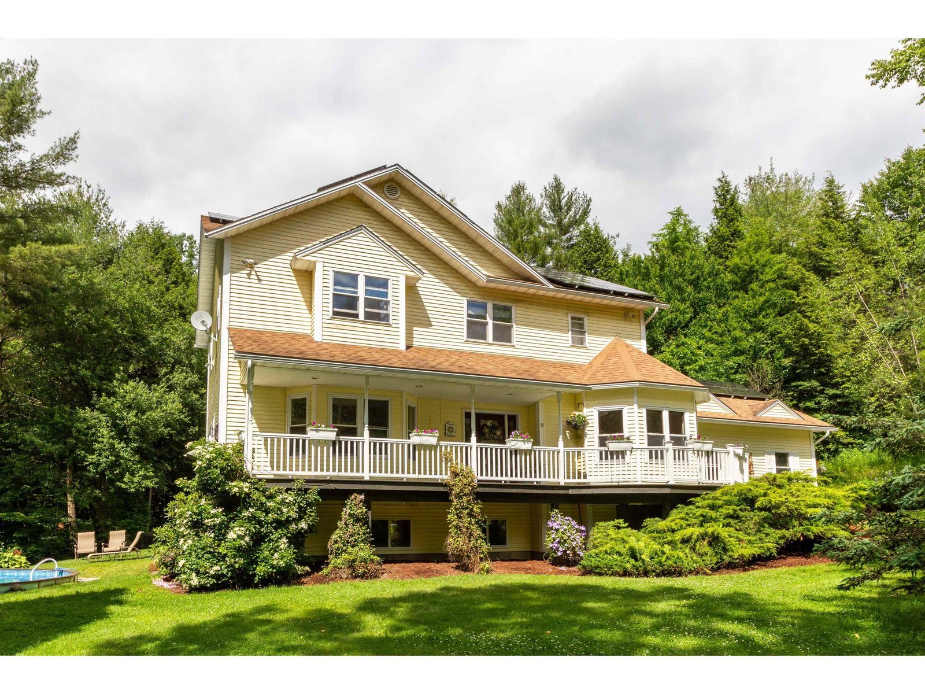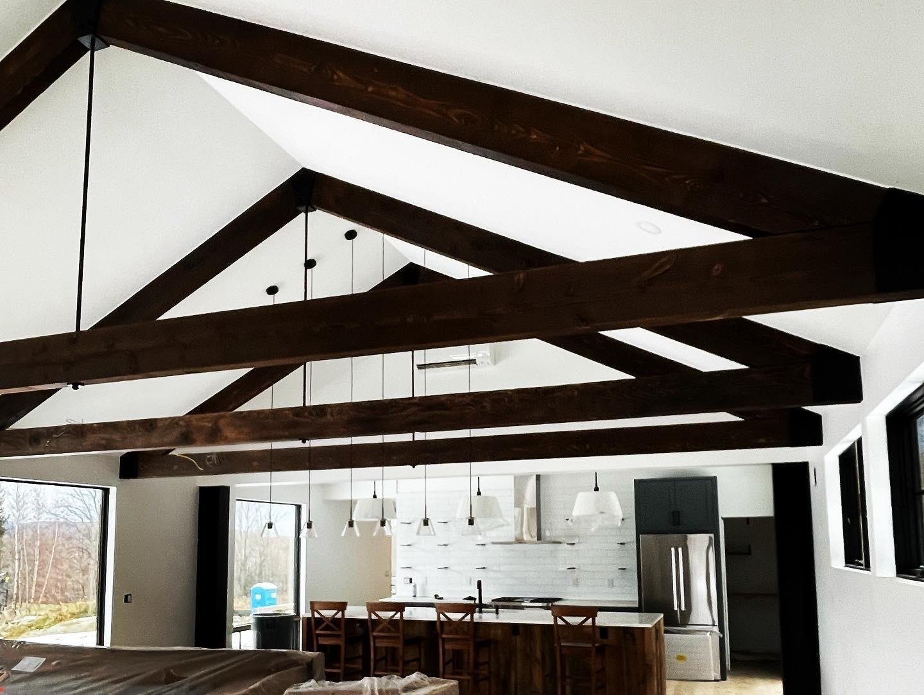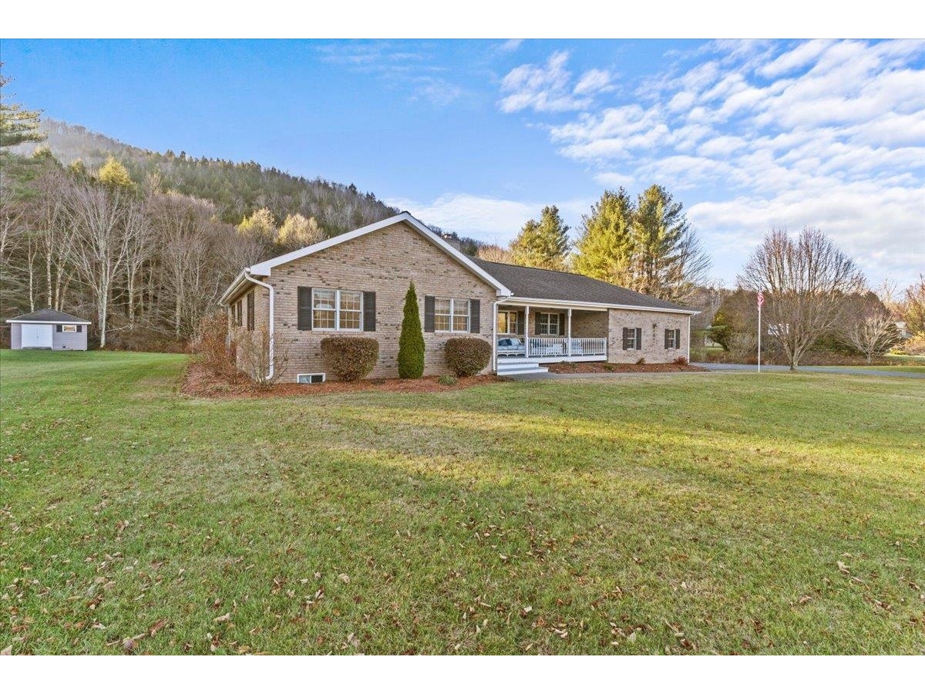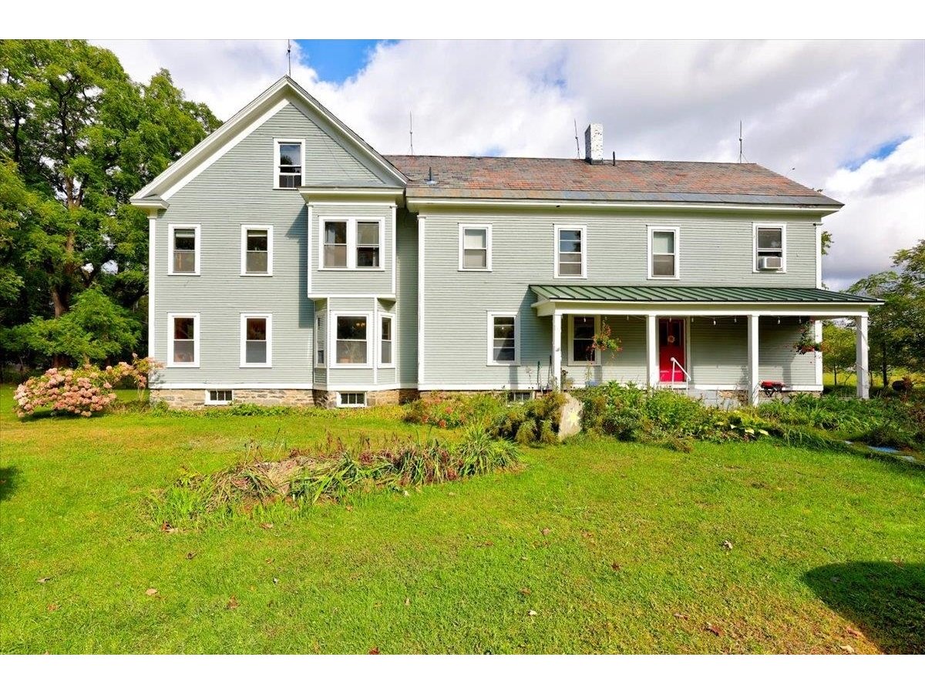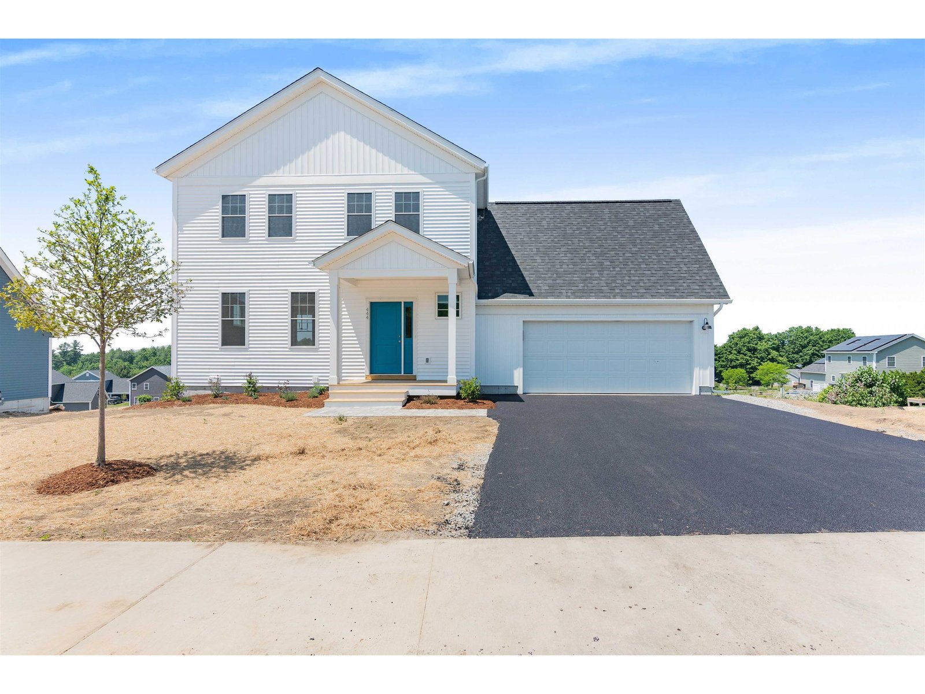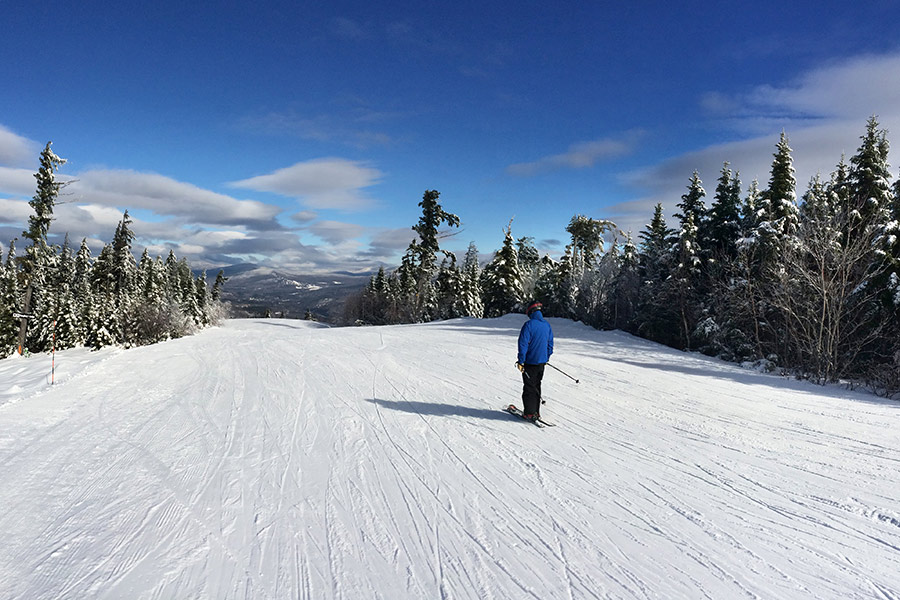Sold Status
$975,000 Sold Price
House Type
4 Beds
3 Baths
2,348 Sqft
Sold By CENTURY 21 MRC
Similar Properties for Sale
Request a Showing or More Info

Call: 802-863-1500
Mortgage Provider
Mortgage Calculator
$
$ Taxes
$ Principal & Interest
$
This calculation is based on a rough estimate. Every person's situation is different. Be sure to consult with a mortgage advisor on your specific needs.
Bolton
This custom-designed contemporary mountain home was built four years ago by its current owners. With spectacular westerly views of the Adirondacks and Green Mountains, you are positioned to take in incredible nightly sunsets, as well as watch the morning fog roll through the valley below in Richmond (just under 15 min to downtown). Thoughtfully built, with the priority of weaving together the outdoors and the indoors, this home features large energy-efficient Andersen 400 windows w/Heat Lock glass, revealing both the lush surrounding forest and expansive views and providing a design that maximizes sun exposure while offering a remarkably functional and aesthetic layout. This unique end of the cul-de-sac property sits at the foot of Preston Pond Conservation Area, with a deeded right-of-way direct access to an extensive network of multi-purpose trails and beloved hikes and lookouts, including Libby’s Look - right in your backyard. Located in the heart of the MMUUSD district on the Richmond/Jericho town line; this home is just 30 minutes to Burlington or Montpelier, 20 minutes to Bolton Valley Ski Resort, and about 40 minutes to Stowe Mountain, Sugarbush, Mad River, and Smugglers Notch! †
Property Location
Property Details
| Sold Price $975,000 | Sold Date Nov 15th, 2024 | |
|---|---|---|
| List Price $975,000 | Total Rooms 8 | List Date Sep 30th, 2024 |
| Cooperation Fee Unknown | Lot Size 4.6 Acres | Taxes $13,942 |
| MLS# 5016628 | Days on Market 65 Days | Tax Year 2024 |
| Type House | Stories 2 | Road Frontage |
| Bedrooms 4 | Style | Water Frontage |
| Full Bathrooms 1 | Finished 2,348 Sqft | Construction No, Existing |
| 3/4 Bathrooms 1 | Above Grade 2,348 Sqft | Seasonal No |
| Half Bathrooms 1 | Below Grade 0 Sqft | Year Built 2020 |
| 1/4 Bathrooms 0 | Garage Size Car | County Chittenden |
| Interior FeaturesDining Area, Fireplace - Wood, Kitchen/Dining, Kitchen/Family, Kitchen/Living, Living/Dining, Primary BR w/ BA, Natural Light, Natural Woodwork, Walk-in Closet |
|---|
| Equipment & AppliancesRange-Gas, Washer, Microwave, Dishwasher, Refrigerator, Dryer, Radon Mitigation, Smoke Detectr-HrdWrdw/Bat, Stove-Wood, Whole BldgVentilation |
| Association | Amenities | Yearly Dues $600 |
|---|
| Construction |
|---|
| BasementInterior, Unfinished, Full, Walkout |
| Exterior FeaturesDeck, Garden Space, Outbuilding, Porch - Covered |
| Exterior | Disability Features |
|---|---|
| Foundation Concrete | House Color |
| Floors Tile, Slate/Stone, Hardwood | Building Certifications |
| Roof Shingle | HERS Index |
| Directions |
|---|
| Lot Description |
| Garage & Parking Off Street, On-Site |
| Road Frontage | Water Access |
|---|---|
| Suitable Use | Water Type |
| Driveway Crushed/Stone | Water Body |
| Flood Zone No | Zoning Residential |
| School District NA | Middle Camels Hump Middle USD 17 |
|---|---|
| Elementary Smilie Memorial School | High Mt. Mansfield USD #17 |
| Heat Fuel Gas-LP/Bottle | Excluded |
|---|---|
| Heating/Cool None, Radiant, Hot Water, Baseboard | Negotiable |
| Sewer Septic | Parcel Access ROW |
| Water | ROW for Other Parcel |
| Water Heater | Financing |
| Cable Co Waitsfield | Documents |
| Electric Circuit Breaker(s) | Tax ID 069-021-10909 |

† The remarks published on this webpage originate from Listed By Robert Foley of Flat Fee Real Estate via the PrimeMLS IDX Program and do not represent the views and opinions of Coldwell Banker Hickok & Boardman. Coldwell Banker Hickok & Boardman cannot be held responsible for possible violations of copyright resulting from the posting of any data from the PrimeMLS IDX Program.

 Back to Search Results
Back to Search Results