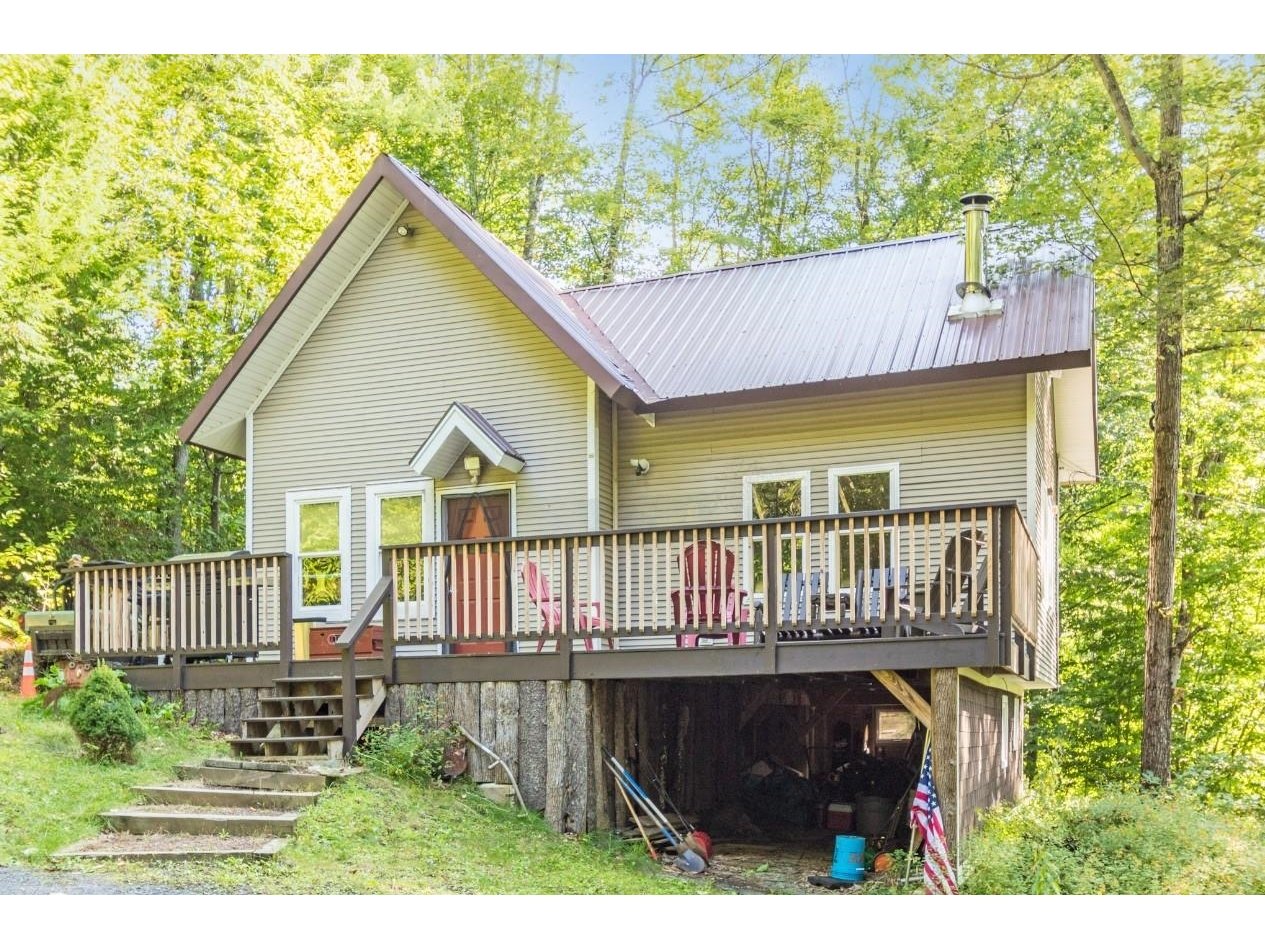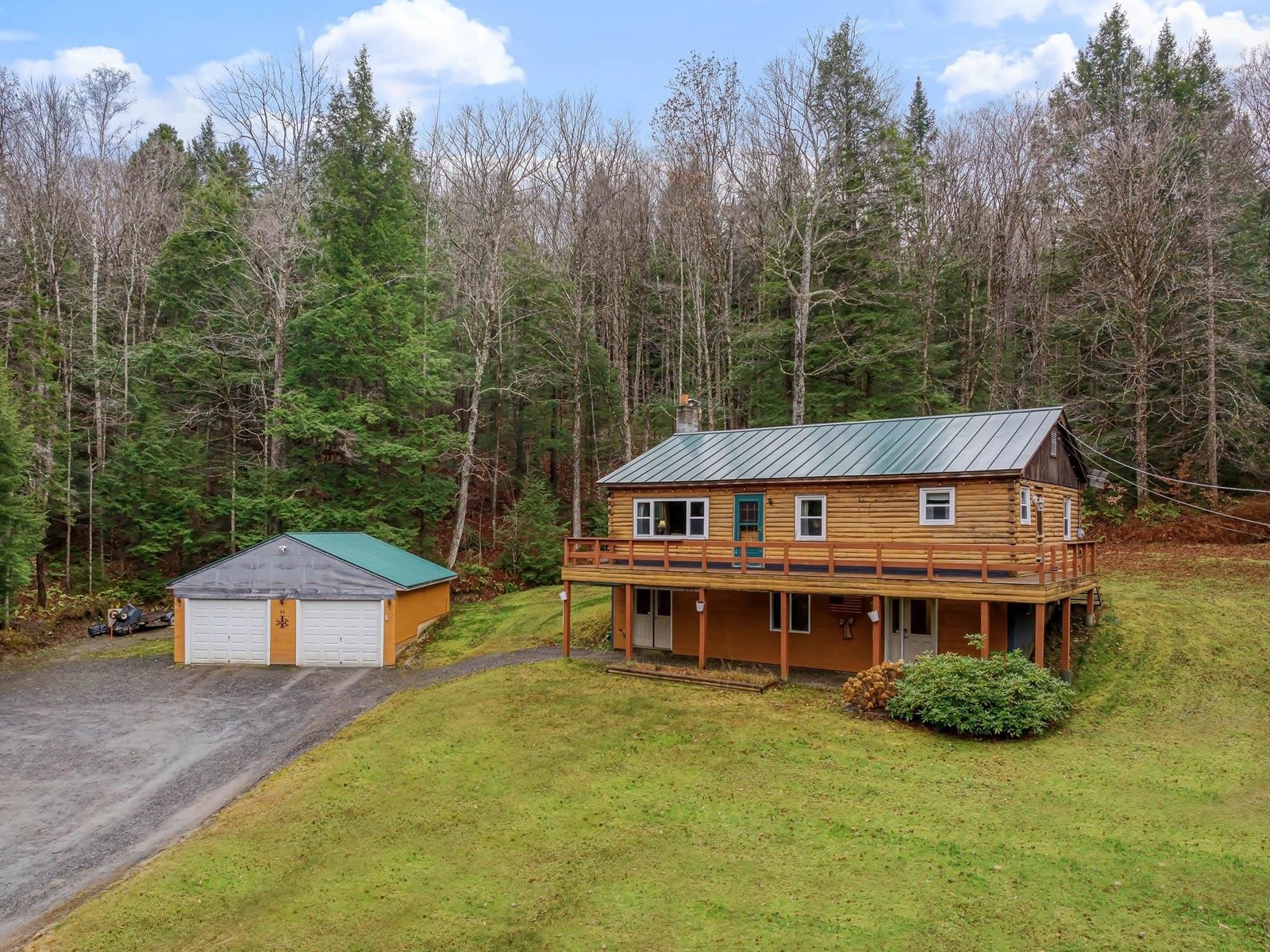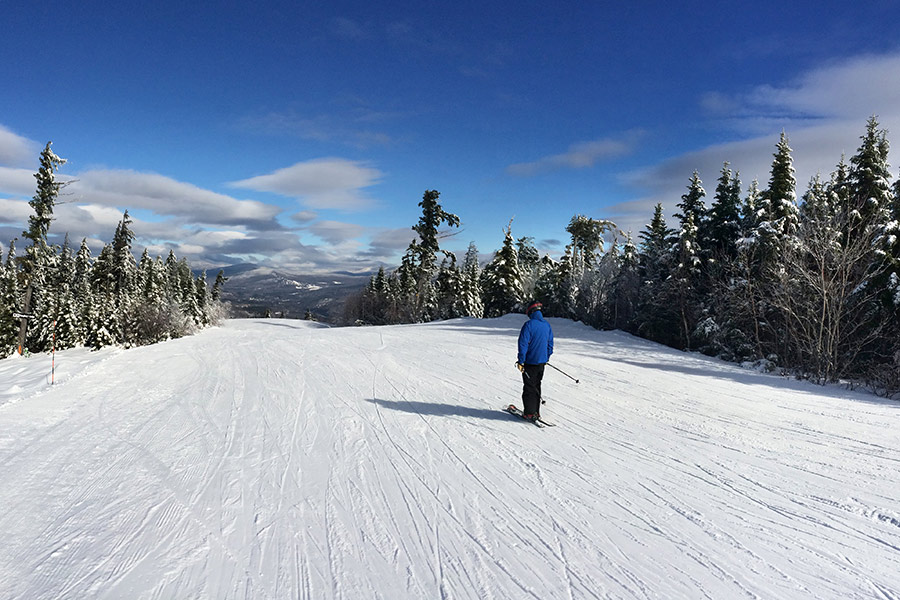3223 Theodore Roosevelt Highway Bolton, Vermont 05676 MLS# 5006115
 Back to Search Results
Next Property
Back to Search Results
Next Property
Sold Status
$390,000 Sold Price
House Type
3 Beds
2 Baths
1,666 Sqft
Sold By Element Real Estate
Similar Properties for Sale
Request a Showing or More Info

Call: 802-863-1500
Mortgage Provider
Mortgage Calculator
$
$ Taxes
$ Principal & Interest
$
This calculation is based on a rough estimate. Every person's situation is different. Be sure to consult with a mortgage advisor on your specific needs.
Bolton
Discover the joy of one-level living in this bright home, perfect for lifelong convenience and comfort. This charming property offers a rural feel with easy access to Waterbury’s local shops, breweries, restaurants, live music, and community events. Just minutes from Bolton Ski Resort and a short drive to the world-renowned Sugarbush Resort, this home sets you up for adventures all year round. Inside, you’ll find a warm and welcoming space with crown moulding and a custom bar area, perfect for entertaining. The primary bedroom boasts dual closets and an ensuite bathroom with a luxurious jetted tub, creating your own private oasis. Step outside to a stunning, open backyard, featuring ample garden space and a large deck for celebrating and unwinding. The large two-car garage provides utility access and a versatile storage room, perfect for a potting area, office, or workshop. Enjoy gorgeous field and mountain views from your new above-ground pool, adding a splash of fun to every summer. With a five-year-old furnace ensuring cozy winters, this well-maintained and updated home is ready for you to move in and make memories all year round. Showings begin 7/27/24 †
Property Location
Property Details
| Sold Price $390,000 | Sold Date Sep 3rd, 2024 | |
|---|---|---|
| List Price $365,000 | Total Rooms 8 | List Date Jul 22nd, 2024 |
| Cooperation Fee Unknown | Lot Size 0.24 Acres | Taxes $4,753 |
| MLS# 5006115 | Days on Market 122 Days | Tax Year 2024 |
| Type House | Stories 1 | Road Frontage |
| Bedrooms 3 | Style Near Railroad | Water Frontage |
| Full Bathrooms 1 | Finished 1,666 Sqft | Construction No, Existing |
| 3/4 Bathrooms 1 | Above Grade 1,666 Sqft | Seasonal No |
| Half Bathrooms 0 | Below Grade 0 Sqft | Year Built 1970 |
| 1/4 Bathrooms 0 | Garage Size 2 Car | County Chittenden |
| Interior FeaturesCeiling Fan, Dining Area, Kitchen/Dining, Living/Dining, Primary BR w/ BA |
|---|
| Equipment & AppliancesWasher, Refrigerator, Dishwasher, Range-Electric, Dryer, Washer, Water Heater - Owned, Smoke Detector, CO Detector, Forced Air |
| Construction |
|---|
| BasementInterior, Bulkhead, Unfinished, Crawl Space, Daylight, Slab, Partial, Interior Stairs |
| Exterior FeaturesDeck, Fence - Dog, Fence - Full |
| Exterior | Disability Features |
|---|---|
| Foundation Block | House Color |
| Floors Tile, Laminate, Hardwood | Building Certifications |
| Roof Metal | HERS Index |
| Directions |
|---|
| Lot DescriptionUnknown, Near Railroad, VAST, Snowmobile Trail, Near Shopping, Near Skiing, Near Snowmobile Trails |
| Garage & Parking Driveway, Garage, Detached |
| Road Frontage | Water Access |
|---|---|
| Suitable Use | Water Type |
| Driveway Gravel | Water Body |
| Flood Zone No | Zoning RES |
| School District Mount Mansfield USD 17 | Middle Camels Hump Middle USD 17 |
|---|---|
| Elementary Smilie Memorial School | High Mt. Mansfield USD #17 |
| Heat Fuel Oil | Excluded |
|---|---|
| Heating/Cool None | Negotiable |
| Sewer 1000 Gallon, Private, Leach Field | Parcel Access ROW |
| Water | ROW for Other Parcel |
| Water Heater | Financing |
| Cable Co Waitsfield Telecom | Documents |
| Electric Circuit Breaker(s) | Tax ID 069-021-10626 |

† The remarks published on this webpage originate from Listed By Kevin Holmes of Blue Slate Realty via the PrimeMLS IDX Program and do not represent the views and opinions of Coldwell Banker Hickok & Boardman. Coldwell Banker Hickok & Boardman cannot be held responsible for possible violations of copyright resulting from the posting of any data from the PrimeMLS IDX Program.












