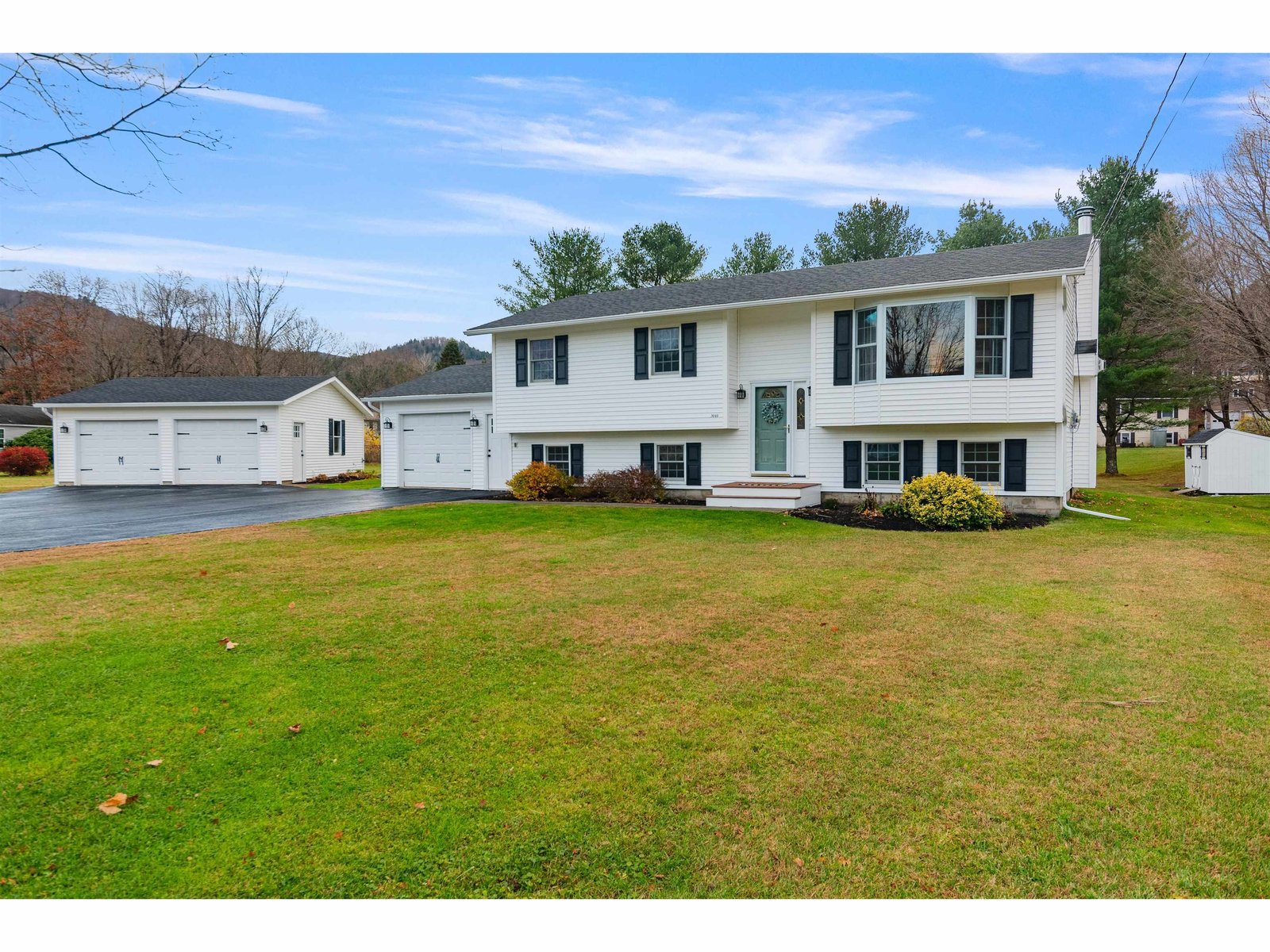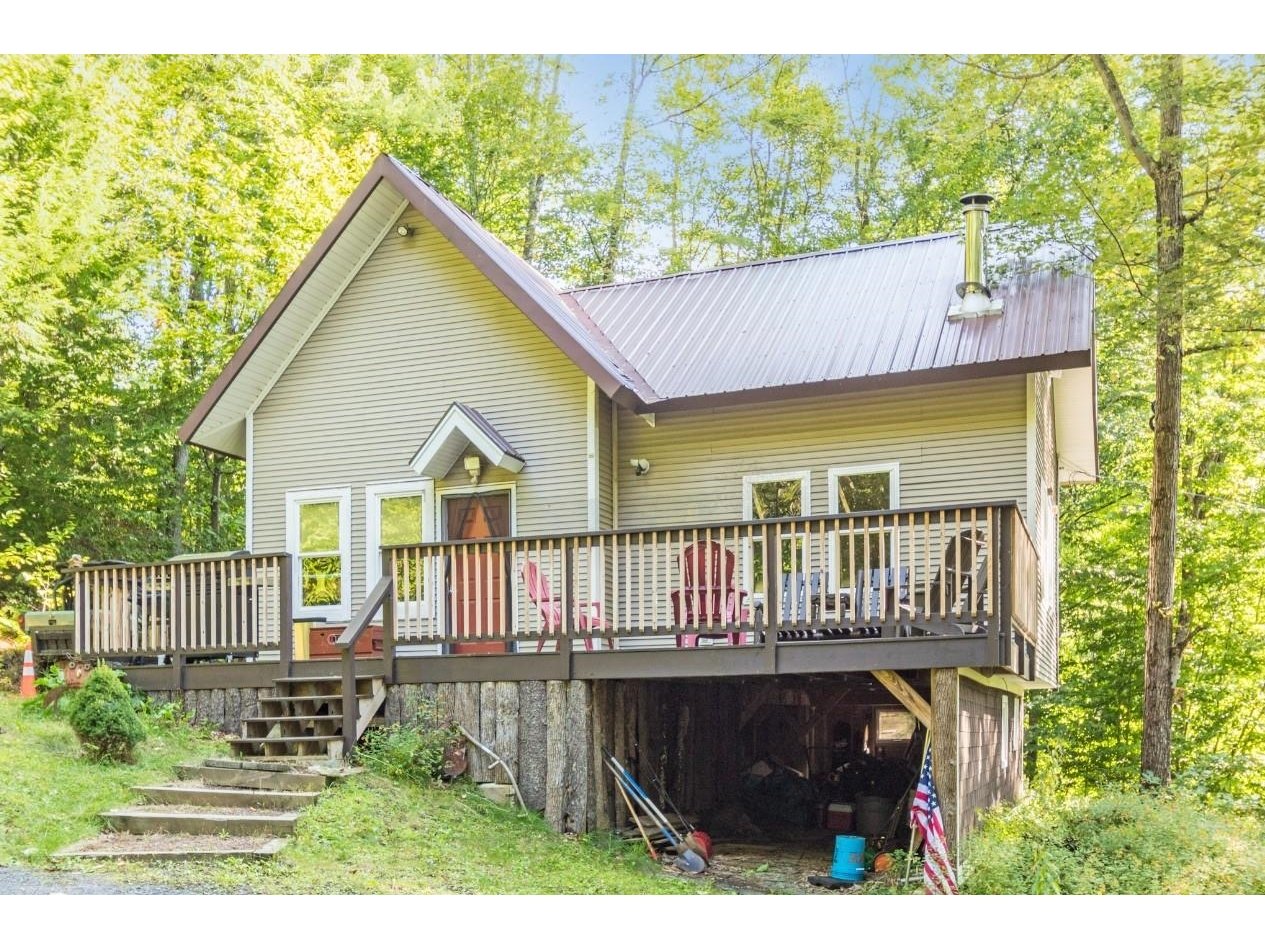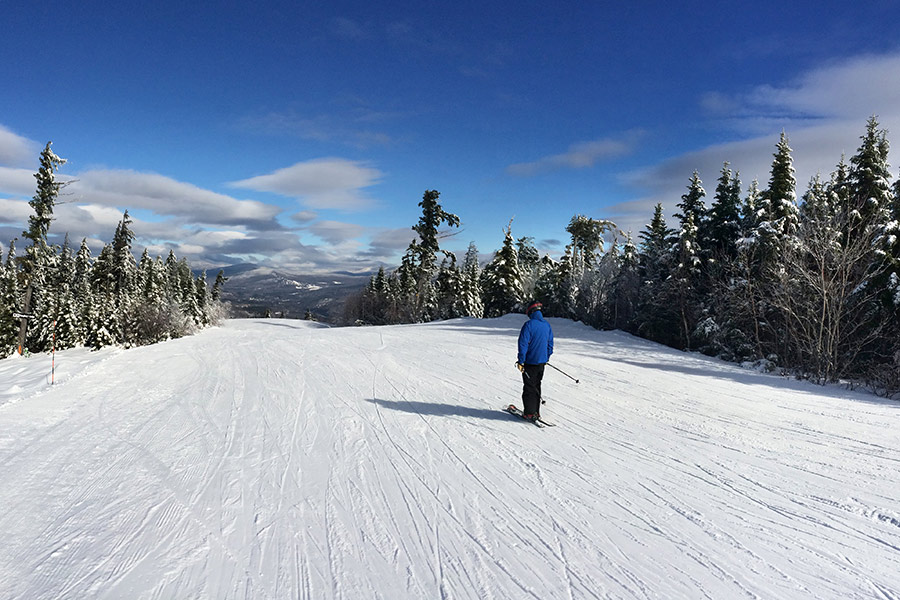Sold Status
$455,000 Sold Price
House Type
3 Beds
2 Baths
1,840 Sqft
Sold By Flex Realty
Similar Properties for Sale
Request a Showing or More Info

Call: 802-863-1500
Mortgage Provider
Mortgage Calculator
$
$ Taxes
$ Principal & Interest
$
This calculation is based on a rough estimate. Every person's situation is different. Be sure to consult with a mortgage advisor on your specific needs.
Bolton
Surrounded by natural beauty and recreation this custom built cape home overlooks a pond tucked away in the hills of Bolton... The interior of the home is warm and inviting w/ walls of windows allowing natural light to pour into it's open floorplan while wood floors, exposed beams and vaulted ceilings throughout the main level bring loads of character and charm to the space. A first floor master w/ a walk in closet sits adjacent to a full bath/shower w/ tiled surround. The kitchen is designed for entertainment w/ it's built in peninsula overlooking the living and dining rooms, the space then flows out onto the multi-tiered back deck w/ views of a nearby pond and mountains, the perfect setting for summertime gatherings! Upstairs a sun filled staircase opens up to the second level featuring two bright/spacious bedrooms w/ vaulted ceilings while a bathroom w/ a tiled shower separates the rooms. The lower level boasts a finished rec room w/ a cedar closet, built in storage and a direct walkout onto the back patio. Additional storage is afforded in unfinished areas w/ built in shelving as well as the detached garage perfect for the cars and seasonal items while beautifully landscaped grounds adorn the exterior of the home. Tucked away in a secluded location w/ access to nearby trails and a short ride to West Bolton Golf Course yet just 15 minutes to Bolton Valley Resort and the interstate, this exceptionally maintained retreat in the mountains awaits.... *Showings begin 4/2/21* †
Property Location
Property Details
| Sold Price $455,000 | Sold Date May 10th, 2021 | |
|---|---|---|
| List Price $419,000 | Total Rooms 7 | List Date Mar 31st, 2021 |
| Cooperation Fee Unknown | Lot Size 5.05 Acres | Taxes $7,446 |
| MLS# 4853394 | Days on Market 1331 Days | Tax Year 2021 |
| Type House | Stories 1 1/2 | Road Frontage 237 |
| Bedrooms 3 | Style Contemporary, Cape, Near Skiing | Water Frontage |
| Full Bathrooms 1 | Finished 1,840 Sqft | Construction No, Existing |
| 3/4 Bathrooms 1 | Above Grade 1,486 Sqft | Seasonal No |
| Half Bathrooms 0 | Below Grade 354 Sqft | Year Built 1989 |
| 1/4 Bathrooms 0 | Garage Size 2 Car | County Chittenden |
| Interior FeaturesBlinds, Cathedral Ceiling, Cedar Closet, Ceiling Fan, Dining Area, Fireplace - Gas, Kitchen/Dining, Kitchen/Living, Laundry Hook-ups, Natural Light, Natural Woodwork, Skylight, Vaulted Ceiling, Walk-in Closet, Wood Stove Hook-up, Laundry - Basement |
|---|
| Equipment & AppliancesRefrigerator, Range-Gas, Dishwasher, Smoke Detector, CO Detector, Radon Mitigation |
| Kitchen 1st Floor | Dining Room 1st Floor | Living Room 1st Floor |
|---|---|---|
| Primary Bedroom 1st Floor | Bedroom 2nd Floor | Bedroom 2nd Floor |
| Rec Room Basement |
| ConstructionWood Frame, Post and Beam |
|---|
| BasementWalkout, Concrete, Storage Space, Partially Finished, Finished, Interior Stairs, Full, Storage Space, Walkout, Exterior Access |
| Exterior FeaturesDeck, Doors - Energy Star, Garden Space, Natural Shade, Patio, Porch - Covered, Window Screens |
| Exterior Clapboard, Wood Siding | Disability Features 1st Floor Bedroom, 1st Floor Full Bathrm, 1st Floor Hrd Surfce Flr, Hard Surface Flooring |
|---|---|
| Foundation Poured Concrete | House Color Blue |
| Floors Hardwood, Carpet, Ceramic Tile | Building Certifications |
| Roof Standing Seam | HERS Index |
| DirectionsFrom Richmond Exit 11, US Rt 2 East towards Bolton (6.1 miles), Left onto Notch Road (3.3 miles), Property on left, See Sign. |
|---|
| Lot Description, Secluded, Water View, Trail/Near Trail, Wooded, Pond, View, Mountain View, Landscaped, Wooded, Rural Setting, Mountain, Rural |
| Garage & Parking Detached, Auto Open, Driveway, Garage, Off Street |
| Road Frontage 237 | Water Access |
|---|---|
| Suitable Use | Water Type |
| Driveway Gravel | Water Body |
| Flood Zone Unknown | Zoning Residential |
| School District Chittenden East | Middle Camels Hump Middle USD 17 |
|---|---|
| Elementary Smilie Memorial School | High Mt. Mansfield USD #17 |
| Heat Fuel Gas-LP/Bottle | Excluded Washer and Dryer |
|---|---|
| Heating/Cool None, Hot Water, Baseboard | Negotiable |
| Sewer Septic, Private | Parcel Access ROW |
| Water Purifier/Soft, Private, Drilled Well | ROW for Other Parcel |
| Water Heater Off Boiler | Financing |
| Cable Co Waitsfield Telecom | Documents |
| Electric 100 Amp, Circuit Breaker(s) | Tax ID 069-021-10160 |

† The remarks published on this webpage originate from Listed By Flex Realty Group of Flex Realty via the PrimeMLS IDX Program and do not represent the views and opinions of Coldwell Banker Hickok & Boardman. Coldwell Banker Hickok & Boardman cannot be held responsible for possible violations of copyright resulting from the posting of any data from the PrimeMLS IDX Program.

 Back to Search Results
Back to Search Results










