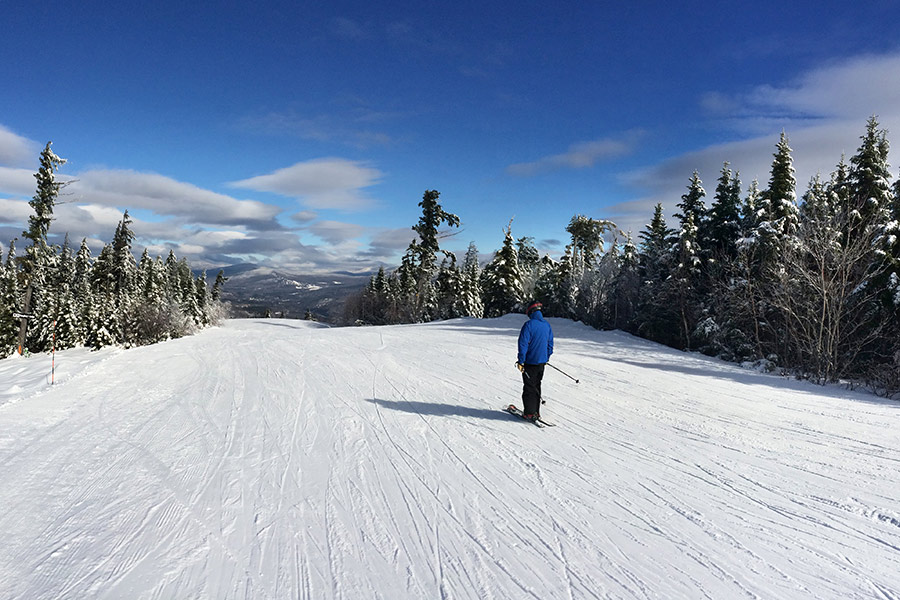Sold Status
$235,000 Sold Price
House Type
3 Beds
2 Baths
1,112 Sqft
Listed By Karen Waters of Coldwell Banker Hickok & Boardman - (802)846-9535
Share:
✉
🖶
Request a Showing or More Info
Hillside at O'Brien Farm
Mortgage Provider
Contact a local mortgage provider today to get pre-approved.
Call: (802) 863-8816NMLS# 49592
Get Pre-Approved »
<
>
Charming! Stream talking to you off your deck, room for outside activities and animals. 400 acres of conserved land just a 3 minute walk for a hike to the pond, skiing in winter or nature observation. Carport for wood storage or car. 1 car garage. Extensive landscaping and gardening. Can heat with wood if you wish! Ceiling fixture in master bedroom does not stay.
Property Location
3418 Stage Rd Bolton
Property Details
Essentials
Sold Price $235,000Sold Date Jun 16th, 2006
List Price $229,900Total Rooms 5List Date May 16th, 2006
Cooperation Fee UnknownLot Size 3.75 Acres Taxes $2,354
MLS# 3027842Days on Market 6764 DaysTax Year 05-06
Type House Stories 1Road Frontage 148
Bedrooms 3Style Bungalow, DetachedWater Frontage
Full Bathrooms 2Finished 1,112 SqftConstruction
3/4 Bathrooms Above Grade 1,112 SqftSeasonal
Half Bathrooms 0 Below Grade 0 SqftYear Built 1950
1/4 Bathrooms Garage Size 2 CarCounty Chittenden
Interior
Interior Features Bar, Eat-in Kitchen, Foyer, Hearth, Kitchen/Dining, Lead/Stain Glass, Living Room, Natural Woodwork, Pantry, Vaulted Ceiling, Wood Stove
Equipment & Appliances Dryer, Exhaust Hood, Range-Electric, Refrigerator, Washer
Primary Bedroom 11x15 2nd Floor 2nd Bedroom 11x9 1st Floor 3rd Bedroom 10x14 1st Floor f
Living Room 12`7x21 1st Floor Kitchen 12x15 1st Floor Full Bath 1st Floor
Full Bath 2nd Floor
Building
Construction
Basement Crawl Space, None
Exterior Features Out Building, Shed, Window Screens
Exterior T-111Disability Features
Foundation Post/PiersHouse Color Lt. Gray
Floors Carpet,Laminate,VinylBuilding Certifications
Roof Metal HERS Index
Property
Directions From Richmond, Rt.2 to Jonesville, left onto Stage Road after post office, approx 3.5 miles on right at Stone Hill Rd. (private, dead end)
Lot Description Conserved Land, Corner, Mountain View, Rural Setting, Secluded, Trail/Near Trail, Wooded
Garage & Parking Detached
Road Frontage 148Water Access
Suitable Use Horse/Animal FarmWater Type
Driveway GravelWater Body
Flood Zone Zoning Res.
Schools
School District NAMiddle Camels Hump Middle USD 17
Elementary Smilie Memorial School (BoltonHigh Mt. Mansfield USD #17
Utilities
Heat Fuel Gas-LP/BottleExcluded
Heating/Cool Baseboard, Hot WaterNegotiable
Sewer Leach FieldParcel Access ROW No
Water Drilled Well ROW for Other Parcel
Water Heater Domestic, Gas-Lp/BottleFinancing Conventional
Cable Co Documents Deed, Property Disclosure
Electric 220 Plug, Circuit Breaker(s)Tax ID
Loading


 Back to Search Results
Back to Search Results






