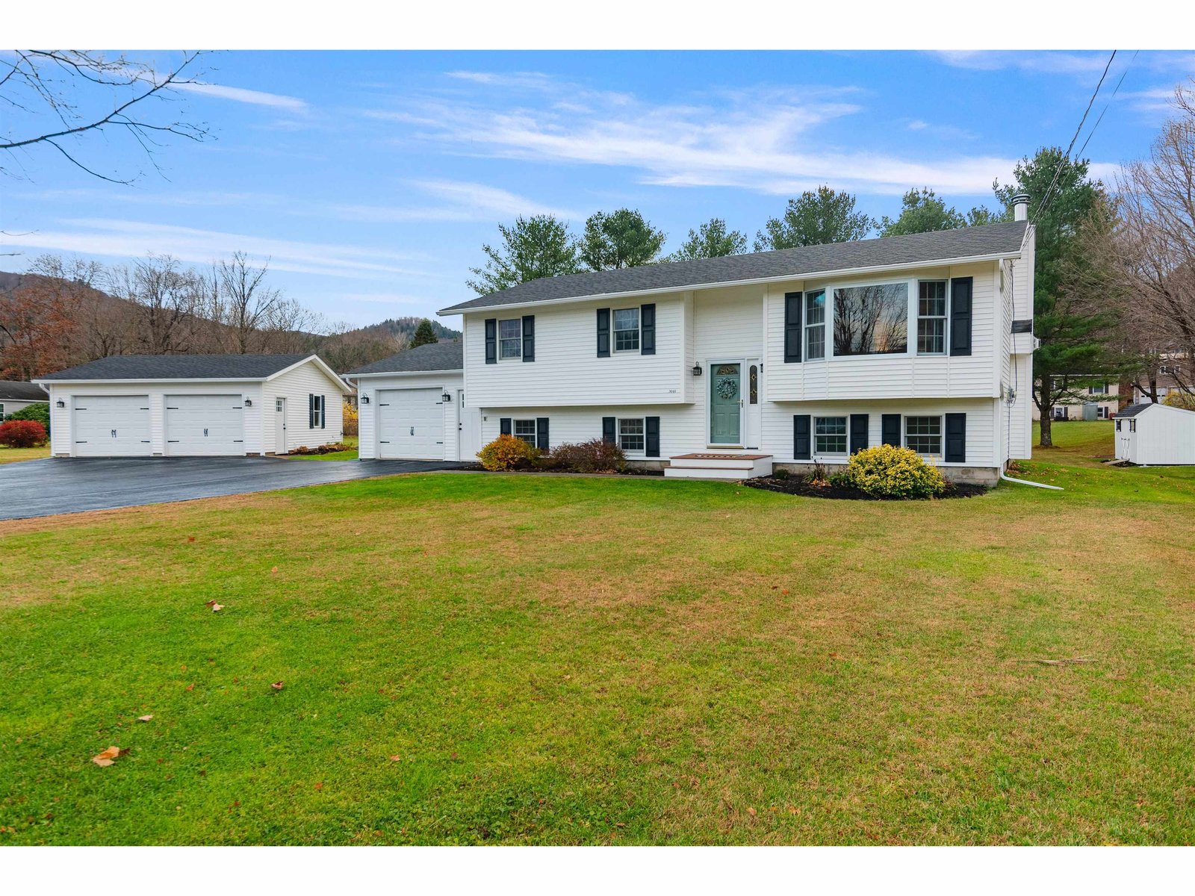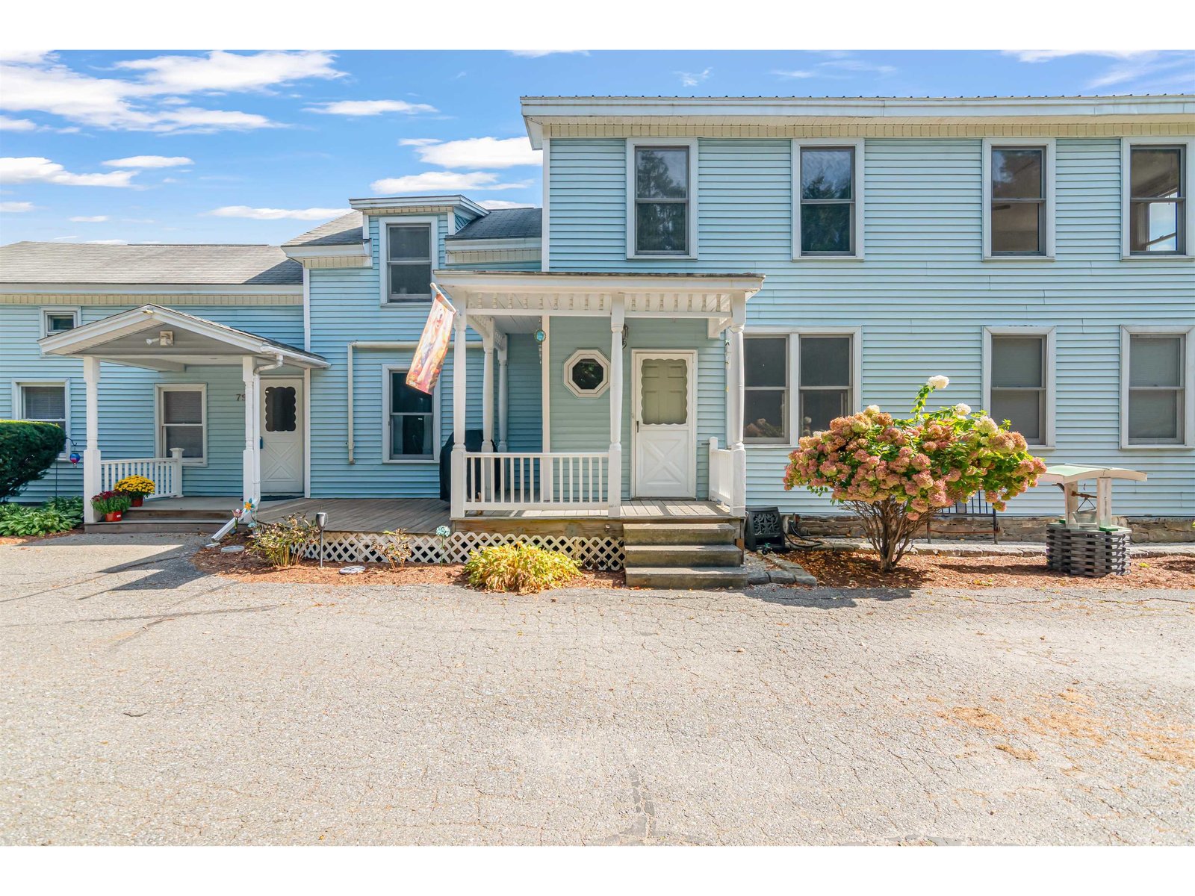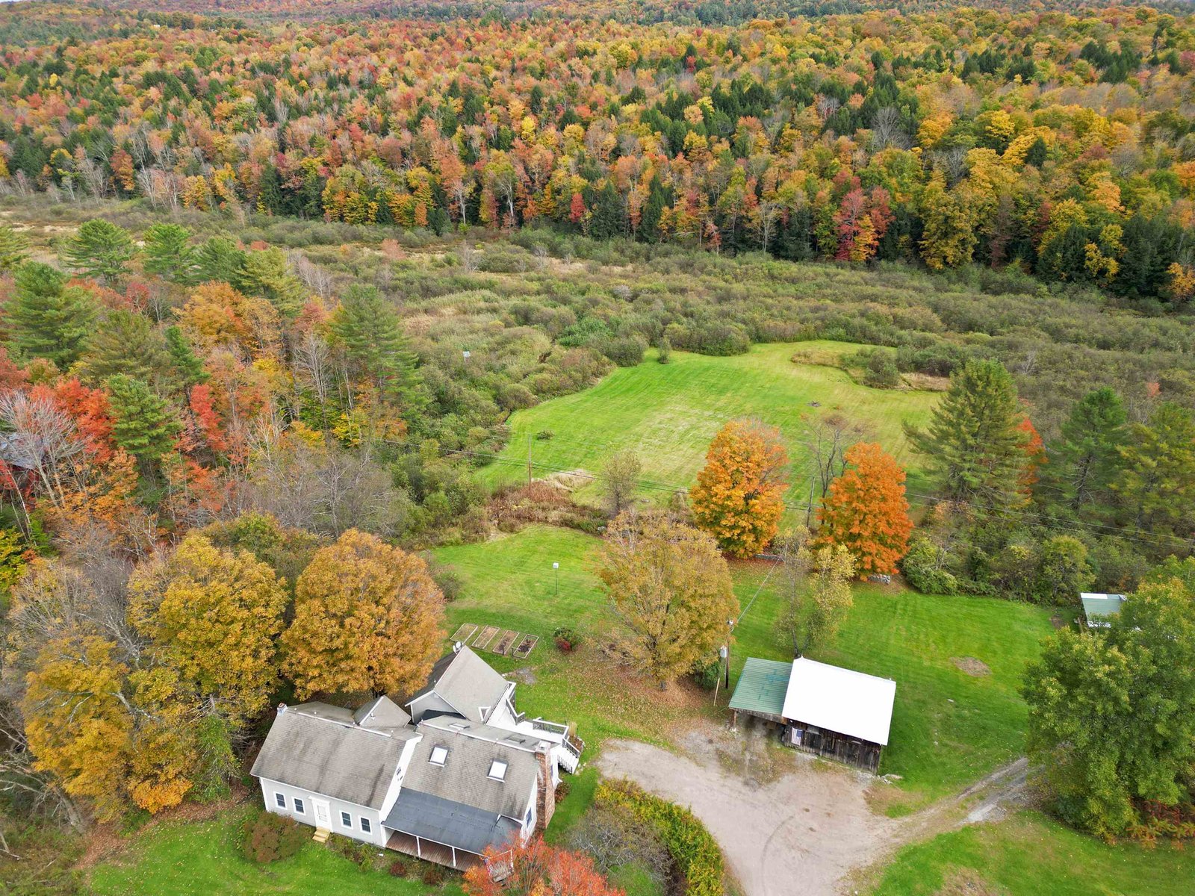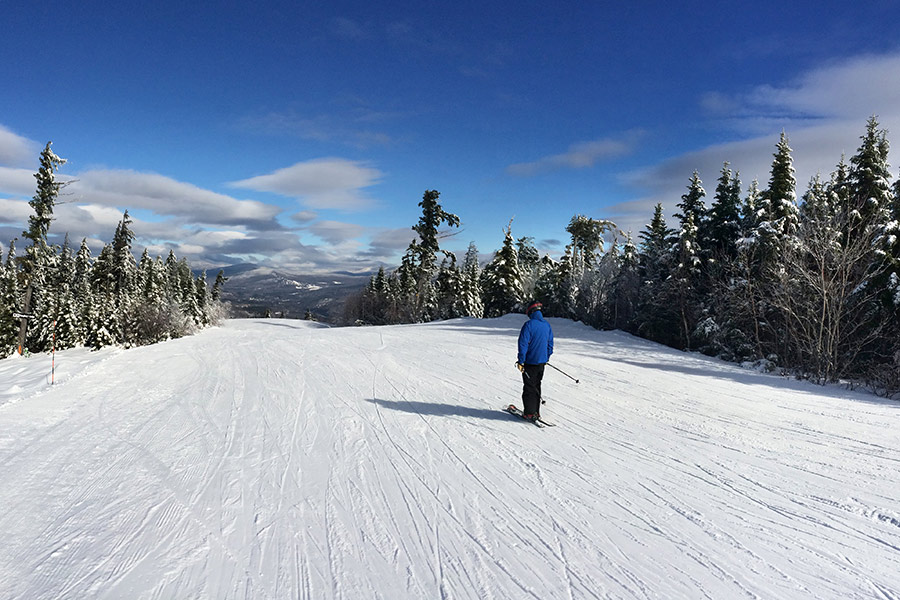Sold Status
$480,000 Sold Price
House Type
3 Beds
2 Baths
3,448 Sqft
Sold By New England Landmark Realty LTD
Similar Properties for Sale
Request a Showing or More Info

Call: 802-863-1500
Mortgage Provider
Mortgage Calculator
$
$ Taxes
$ Principal & Interest
$
This calculation is based on a rough estimate. Every person's situation is different. Be sure to consult with a mortgage advisor on your specific needs.
Bolton
Come view an 1880’s Farmhouse with modern finishes. Sitting on just under an acre of land this property features delightful perennial gardens and enough space to enjoy the outdoors. With a deck and screened in porch it’s a perfect spot for summer nights, hosting family or friends. Inside you’ll find over 2,700 square feet of living space. If you’re working from home the first floor features an office with views of the beautiful yard. Upstairs you’ll find 3 charming bedrooms and a bonus room. This home is 20 minutes to Bolton Valley Resort or Cochran’s Ski area, perfect for winter fun and only a half mile to the West Bolton Golf Club for the warmer months. The dining room features a Harmon pellet stove, and the kitchen is equipped with AGA appliances, sellers have also updated insulation in the attic and basement and installed two heat pumps. You won’t want to miss this! Showings to begin 8/27/21. †
Property Location
Property Details
| Sold Price $480,000 | Sold Date Nov 8th, 2021 | |
|---|---|---|
| List Price $449,000 | Total Rooms 9 | List Date Aug 26th, 2021 |
| Cooperation Fee Unknown | Lot Size 0.9 Acres | Taxes $6,007 |
| MLS# 4879601 | Days on Market 1183 Days | Tax Year 2021 |
| Type House | Stories 2 | Road Frontage 170 |
| Bedrooms 3 | Style Farmhouse | Water Frontage |
| Full Bathrooms 1 | Finished 3,448 Sqft | Construction No, Existing |
| 3/4 Bathrooms 1 | Above Grade 2,776 Sqft | Seasonal No |
| Half Bathrooms 0 | Below Grade 672 Sqft | Year Built 1880 |
| 1/4 Bathrooms 0 | Garage Size Car | County Chittenden |
| Interior FeaturesCentral Vacuum, Ceiling Fan, Dining Area, Kitchen/Dining, Primary BR w/ BA, Natural Light, Walk-in Pantry, Laundry - 2nd Floor |
|---|
| Equipment & AppliancesRefrigerator, Range-Gas, Dishwasher, Smoke Detector, Pellet Stove |
| Kitchen 14.3x9.11, 1st Floor | Dining Room 14.3x14.3, 1st Floor | Living Room 12.2x15.6, 1st Floor |
|---|---|---|
| Office/Study 12.3x8.10, 1st Floor | Bath - 3/4 6.10x6.8, 1st Floor | Living Room 18.1x22.8, 1st Floor |
| Primary Bedroom 13.2x22.8, 2nd Floor | Bedroom 11.10x11.9, 2nd Floor | Bedroom 11.10x11.9, 2nd Floor |
| Bath - Full 10x11.7, 2nd Floor | Bonus Room 11.11x12.7, 2nd Floor |
| ConstructionWood Frame |
|---|
| BasementWalkout, Partially Finished, Interior Stairs, Stairs - Interior, Walkout |
| Exterior FeaturesDeck, Fence - Partial, Porch - Covered, Porch - Screened, Shed, Window Screens |
| Exterior Wood | Disability Features 1st Floor 3/4 Bathrm, Bathrm w/tub, Access. Common Use Areas, Bathroom w/Tub, Hard Surface Flooring |
|---|---|
| Foundation Stone, Concrete | House Color Brown |
| Floors Carpet, Tile, Wood | Building Certifications |
| Roof Metal | HERS Index |
| Directions |
|---|
| Lot Description, Trail/Near Trail, View, Mountain View, Country Setting, View, Near Golf Course, Near Paths |
| Garage & Parking , , 2 Parking Spaces, Driveway, Parking Spaces 2 |
| Road Frontage 170 | Water Access |
|---|---|
| Suitable Use | Water Type Brook/Stream |
| Driveway Crushed/Stone | Water Body |
| Flood Zone Unknown | Zoning Res |
| School District Mansfield School DistrictSomers School District | Middle Camels Hump Middle USD 17 |
|---|---|
| Elementary Smilie Memorial School | High Mt. Mansfield USD #17 |
| Heat Fuel Wood Pellets, Pellet, Gas-LP/Bottle | Excluded |
|---|---|
| Heating/Cool None, Stove-Pellet, Hot Water, Heat Pump, Baseboard | Negotiable Washer, Other, Dryer, Freezer |
| Sewer Septic, Leach Field | Parcel Access ROW Unknown |
| Water Dug Well | ROW for Other Parcel Unknown |
| Water Heater Owned, Oil | Financing |
| Cable Co | Documents Property Disclosure, Deed |
| Electric 100 Amp | Tax ID 069-021-10567 |

† The remarks published on this webpage originate from Listed By of BHHS Vermont Realty Group/S Burlington via the PrimeMLS IDX Program and do not represent the views and opinions of Coldwell Banker Hickok & Boardman. Coldwell Banker Hickok & Boardman cannot be held responsible for possible violations of copyright resulting from the posting of any data from the PrimeMLS IDX Program.

 Back to Search Results
Back to Search Results










