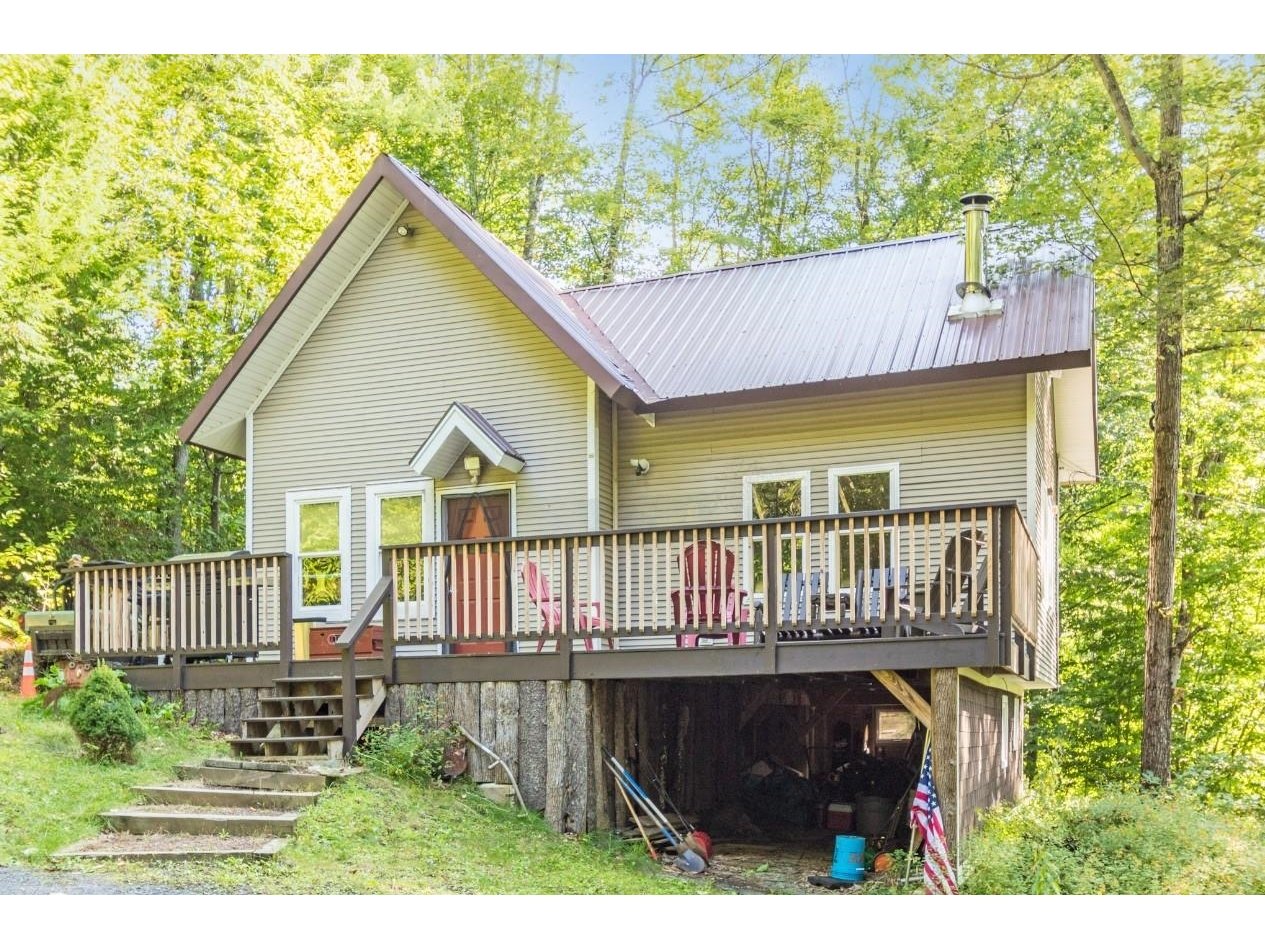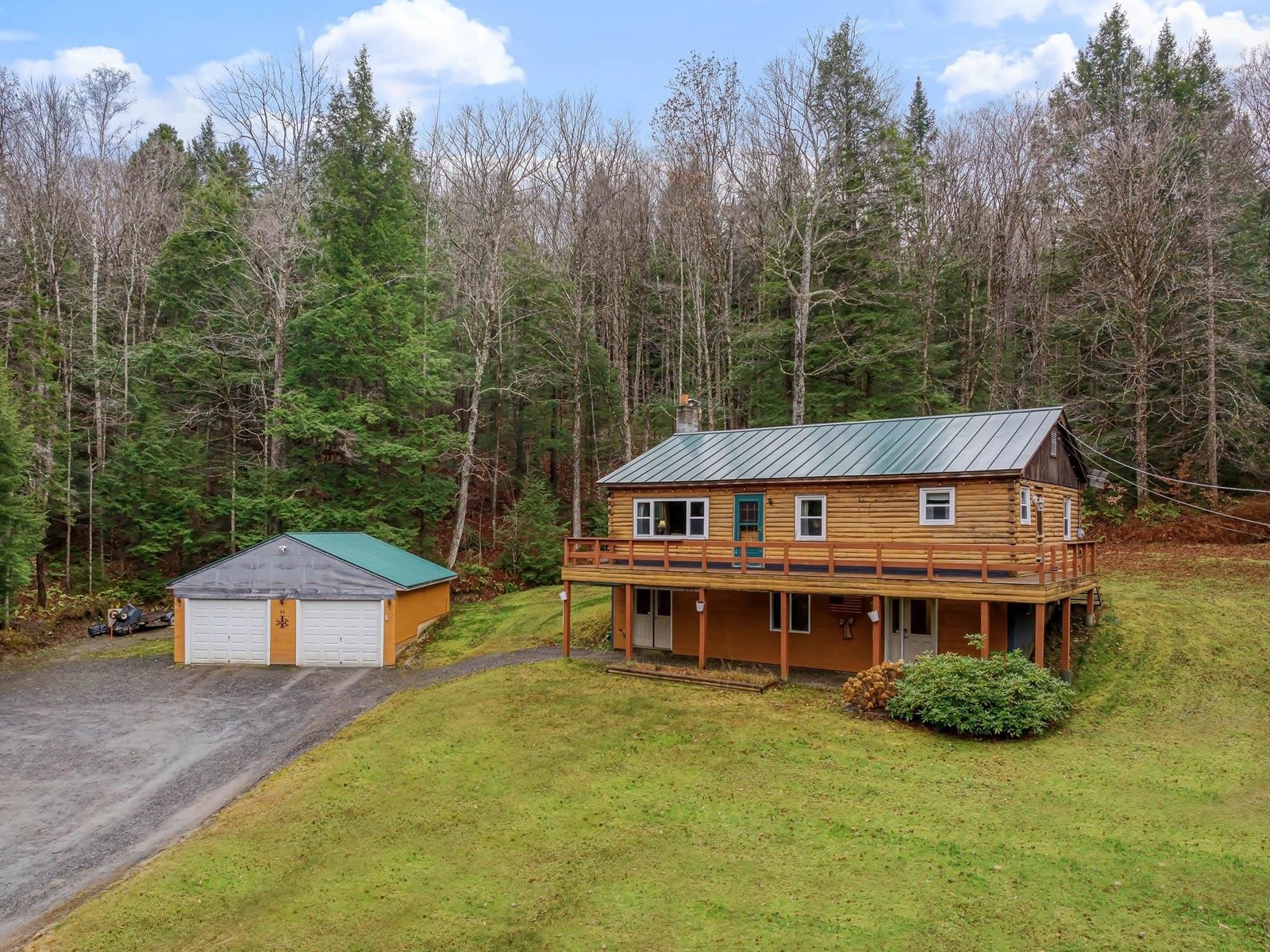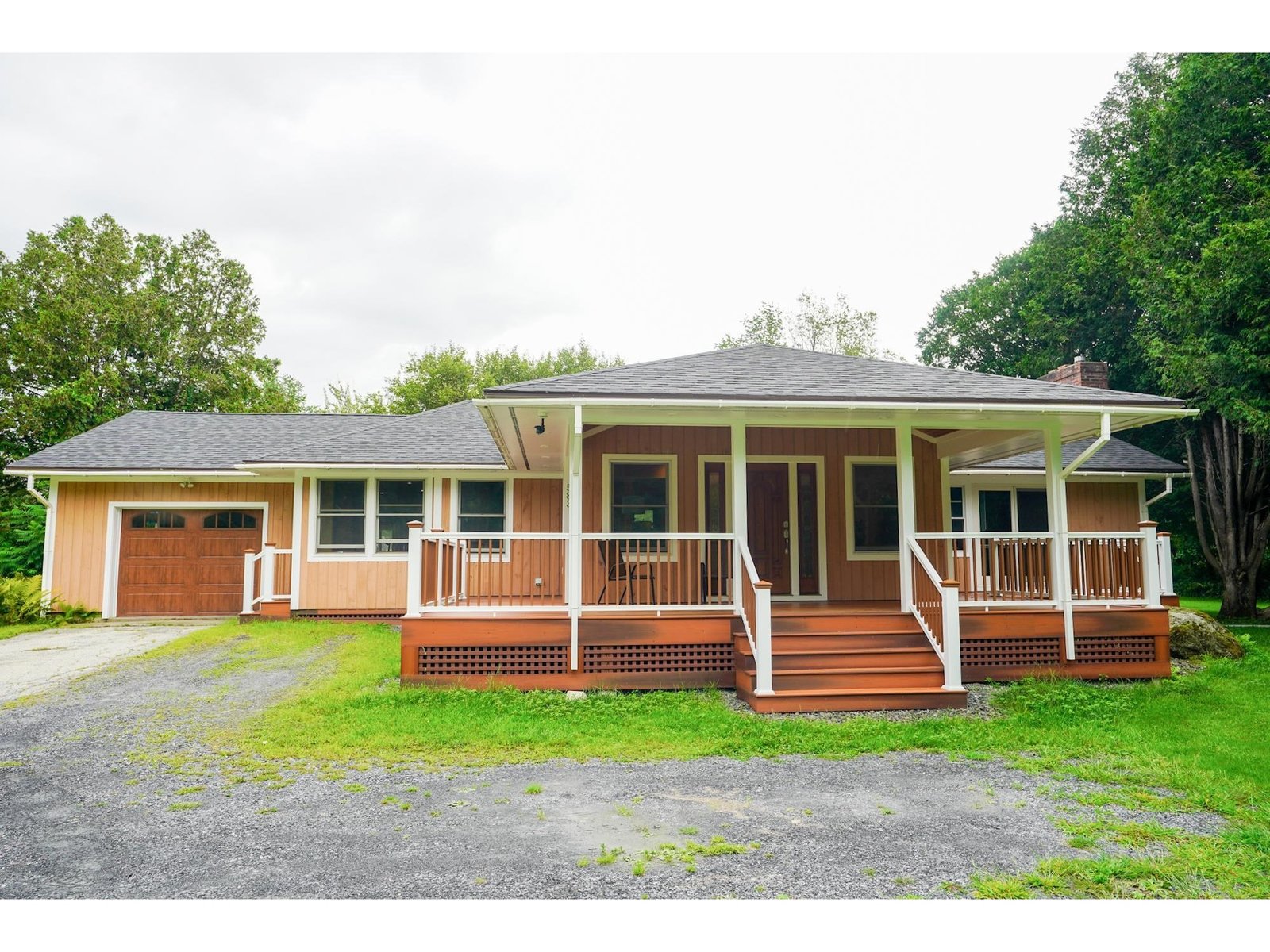Sold Status
$385,000 Sold Price
House Type
3 Beds
2 Baths
1,600 Sqft
Sold By Vermont Life Realtors
Similar Properties for Sale
Request a Showing or More Info

Call: 802-863-1500
Mortgage Provider
Mortgage Calculator
$
$ Taxes
$ Principal & Interest
$
This calculation is based on a rough estimate. Every person's situation is different. Be sure to consult with a mortgage advisor on your specific needs.
Bolton
Amazing custom built home & just like brand new! This recently finished home has the "Wow factor"! One level living at it's best with open floor plan, cathedral ceilings, 3 season porch, laminate wood floors, large mudroom, first floor laundry, pocket and sliding barn doors, wood panel walls, granite counter tops, stainless steel appliances, ceiling fans throughout, gas fireplace, built-in shelving, master bedroom suite with large walk- in closet & large level-entry shower, multi-zoned in-floor radiant heat, heated & sheet rocked garage, & much more. The owner meticulously planned to make this an easy low maintenance home with wheelchair accessibility. Metal Roof, vinyl siding, and low maintenance porches & trim will give an owner time to enjoy the 3 acres. Canoe, kayak, or fish right from your own property with the beautiful river frontage! A nice combination of woods & open spaces to enjoy nature. Just a few minutes down the road is the Long Trail Access & Camel's Hump Trail system! About half way between Richmond & Waterbury, this location may be the perfect location for work commute to Waterbury, Montpelier, Richmond, & Burlington area! News- Fiber-optics is coming to this home! †
Property Location
Property Details
| Sold Price $385,000 | Sold Date Oct 30th, 2020 | |
|---|---|---|
| List Price $397,500 | Total Rooms 7 | List Date Jun 9th, 2020 |
| Cooperation Fee Unknown | Lot Size 3 Acres | Taxes $5,547 |
| MLS# 4809914 | Days on Market 1626 Days | Tax Year 2019 |
| Type House | Stories 1 | Road Frontage 416 |
| Bedrooms 3 | Style Ranch, Contemporary | Water Frontage |
| Full Bathrooms 1 | Finished 1,600 Sqft | Construction No, Existing |
| 3/4 Bathrooms 1 | Above Grade 1,600 Sqft | Seasonal No |
| Half Bathrooms 0 | Below Grade 0 Sqft | Year Built 2018 |
| 1/4 Bathrooms 0 | Garage Size 2 Car | County Chittenden |
| Interior FeaturesCathedral Ceiling, Ceiling Fan, Fireplace - Gas, Kitchen Island, Primary BR w/ BA, Soaking Tub, Walk-in Closet, Laundry - 1st Floor |
|---|
| Equipment & AppliancesRefrigerator, Range-Gas, Dishwasher, Washer, Dryer, , Radiant Floor |
| Living Room 21.6 x 16, 1st Floor | Kitchen/Dining 18'7 x 11', 1st Floor | Mudroom 15' x 12' +jog, 1st Floor |
|---|---|---|
| Primary Bedroom 15' x 12' +jog, 1st Floor | Bedroom 12' x 10'3, 1st Floor | Bedroom 12'4 x 11'3, 1st Floor |
| Porch 12'9 x 9'7, 1st Floor |
| ConstructionWood Frame |
|---|
| Basement |
| Exterior FeaturesDeck, Garden Space, Porch - Covered, Porch - Enclosed, Handicap Modified |
| Exterior Vinyl, Shake | Disability Features 1st Floor 3 ft Doors, 1st Floor 3/4 Bathrm, 1st Floor Bedroom, 1st Floor Full Bathrm, One-Level Home, No Stairs, Bathrm w/roll-in Shower, One-Level Home, 1st Floor Laundry |
|---|---|
| Foundation Slab w/Frst Wall | House Color Dark Gray |
| Floors Tile, Wood | Building Certifications |
| Roof Metal | HERS Index |
| DirectionsRte. 2 Richmond to Jonesville, take Cochran Rd (over Bridge), & then take first left on Duxbury Rd. Home is +- 3.5 miles on the left. |
|---|
| Lot Description, Wooded, River Frontage, Wooded |
| Garage & Parking Attached, |
| Road Frontage 416 | Water Access |
|---|---|
| Suitable Use | Water Type River |
| Driveway ROW, Gravel | Water Body |
| Flood Zone No | Zoning residential |
| School District Chittenden East | Middle Camels Hump Middle USD 17 |
|---|---|
| Elementary Smilie Memorial School | High Mt. Mansfield USD #17 |
| Heat Fuel Gas-LP/Bottle | Excluded |
|---|---|
| Heating/Cool None | Negotiable |
| Sewer Septic | Parcel Access ROW Yes |
| Water Drilled Well | ROW for Other Parcel |
| Water Heater Gas-Lp/Bottle | Financing |
| Cable Co DSL Satellite | Documents |
| Electric Circuit Breaker(s) | Tax ID 069-021-011001 |

† The remarks published on this webpage originate from Listed By Linda St. Amour of RE/MAX North Professionals via the PrimeMLS IDX Program and do not represent the views and opinions of Coldwell Banker Hickok & Boardman. Coldwell Banker Hickok & Boardman cannot be held responsible for possible violations of copyright resulting from the posting of any data from the PrimeMLS IDX Program.

 Back to Search Results
Back to Search Results










