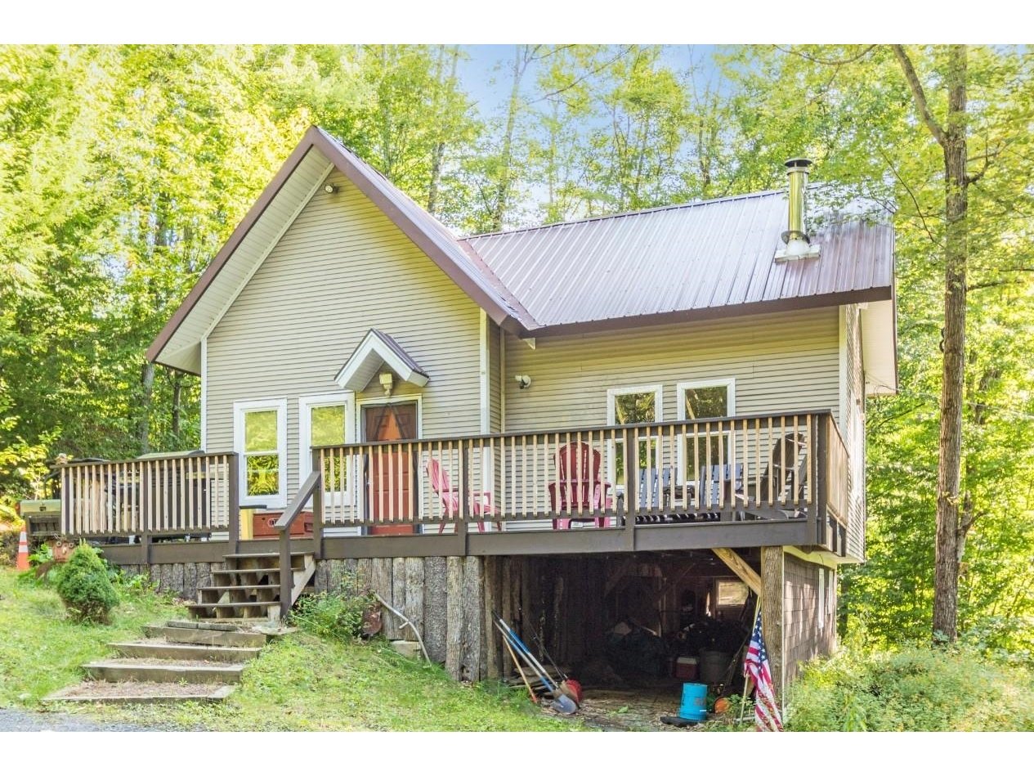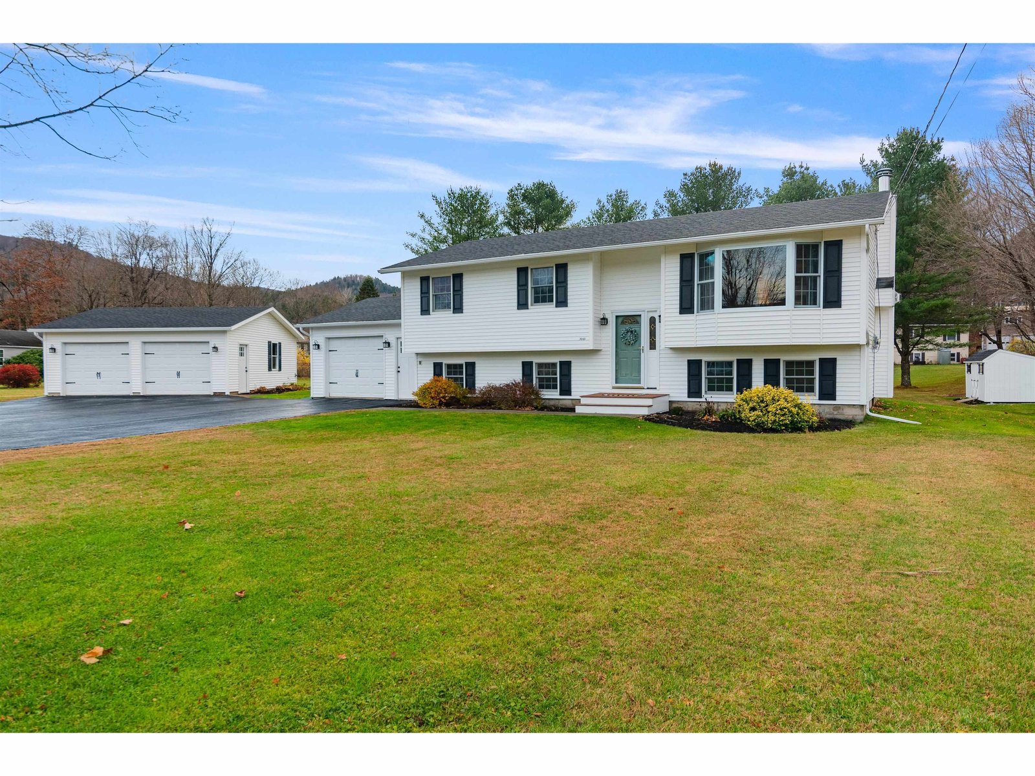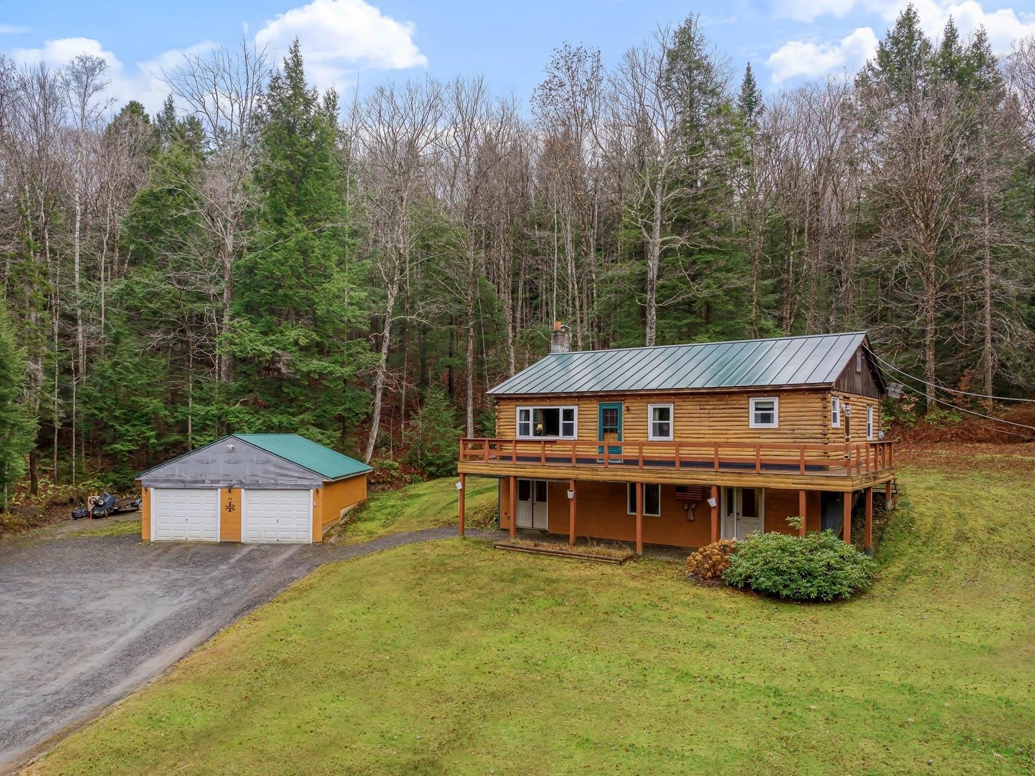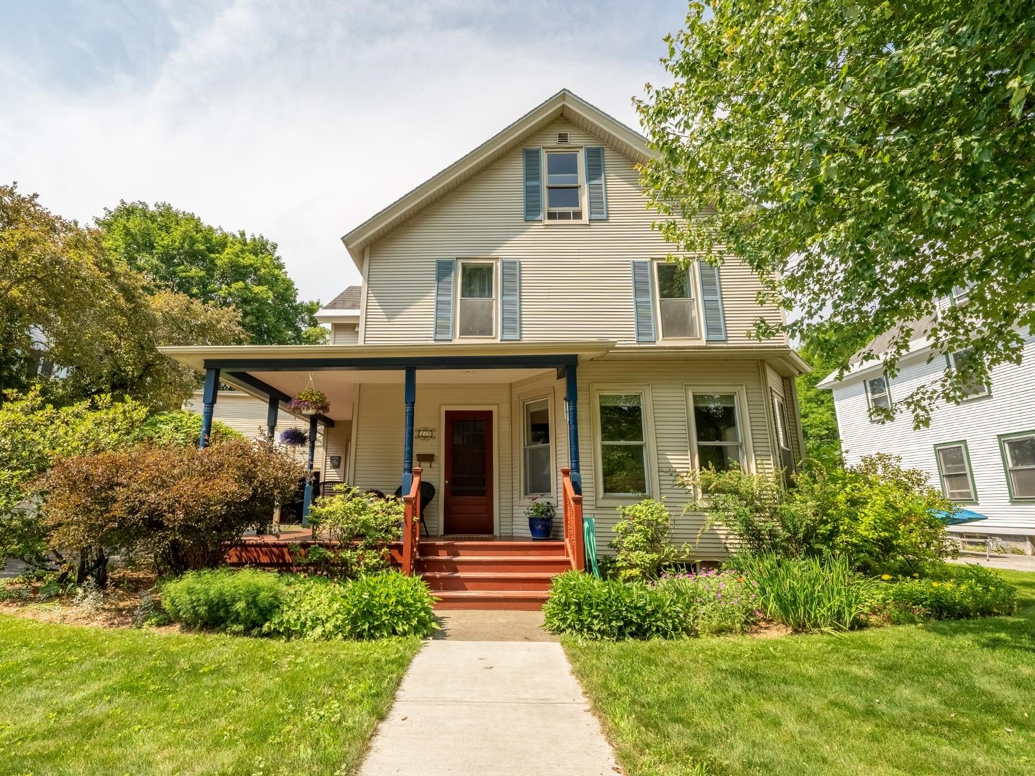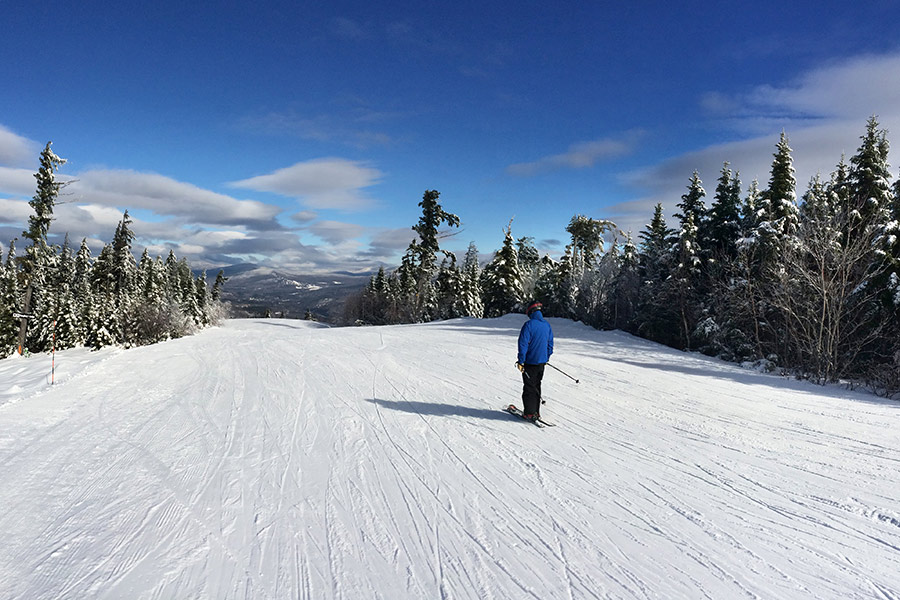Sold Status
$542,000 Sold Price
House Type
3 Beds
2 Baths
1,600 Sqft
Sold By Ferrara Beckett Team of Coldwell Banker Hickok and Boardman
Similar Properties for Sale
Request a Showing or More Info

Call: 802-863-1500
Mortgage Provider
Mortgage Calculator
$
$ Taxes
$ Principal & Interest
$
This calculation is based on a rough estimate. Every person's situation is different. Be sure to consult with a mortgage advisor on your specific needs.
Bolton
Located in between Waterbury and Richmond on a picturesque side road, you will find a meticulously maintained 3 bedroom ranch-style home surrounded by lush lawn, mountain views and mature trees. Directly from the back yard, there is a short, winding footpath to the banks of the Winookski River inviting you to swim, kayak, fish, or just simply relax and take in the tranquility of Vermont. The interior is built for comfort, ideal for friends and family, enjoy a relaxing book, or jump in the hotub off of the back deck. While the vaulted ceiling expands the sense of space, the numerous windows allow for maximum light exposure, letting that sweet Vermont air beckon all to play in the grassy yard or to the waters of the river just beyond. This beautifully designed and efficient home is ready to serve as a full-time or part-time residence or investment vacation rental. †
Property Location
Property Details
| Sold Price $542,000 | Sold Date Apr 18th, 2023 | |
|---|---|---|
| List Price $439,000 | Total Rooms 7 | List Date Mar 8th, 2023 |
| Cooperation Fee Unknown | Lot Size 3 Acres | Taxes $0 |
| MLS# 4944932 | Days on Market 624 Days | Tax Year |
| Type House | Stories 1 | Road Frontage 416 |
| Bedrooms 3 | Style Ranch, Rural | Water Frontage |
| Full Bathrooms 1 | Finished 1,600 Sqft | Construction No, Existing |
| 3/4 Bathrooms 1 | Above Grade 1,600 Sqft | Seasonal No |
| Half Bathrooms 0 | Below Grade 0 Sqft | Year Built 2018 |
| 1/4 Bathrooms 0 | Garage Size 2 Car | County Chittenden |
| Interior FeaturesBlinds, Ceiling Fan, Dining Area, Hot Tub, Kitchen Island, Primary BR w/ BA, Natural Light, Walk-in Closet, Laundry - 1st Floor |
|---|
| Equipment & AppliancesRange-Gas, Washer, Microwave, Dishwasher, Refrigerator, Dryer, Stove-Gas |
| ConstructionWood Frame |
|---|
| Basement |
| Exterior FeaturesDeck, Hot Tub, Porch - Covered, Porch - Screened |
| Exterior Vinyl | Disability Features |
|---|---|
| Foundation Slab - Concrete | House Color |
| Floors Vinyl Plank | Building Certifications |
| Roof Metal | HERS Index |
| DirectionsRte. 2 Richmond to Jonesville, take Cochran Rd (over Bridge), & then take first left on Duxbury Rd. Home is +- 3.5 miles on the left. |
|---|
| Lot Description, View, Waterfront, Trail/Near Trail, Waterfront-Paragon, Mountain View, Level, Country Setting, Waterfront, Rural Setting |
| Garage & Parking Attached, Heated, Finished |
| Road Frontage 416 | Water Access |
|---|---|
| Suitable Use | Water Type River |
| Driveway Gravel | Water Body |
| Flood Zone Yes | Zoning Rural 1 |
| School District NA | Middle |
|---|---|
| Elementary | High |
| Heat Fuel Gas-LP/Bottle | Excluded |
|---|---|
| Heating/Cool None, Radiant | Negotiable |
| Sewer On-Site Septic Exists | Parcel Access ROW Yes |
| Water Drilled Well | ROW for Other Parcel |
| Water Heater Owned | Financing |
| Cable Co | Documents |
| Electric Circuit Breaker(s) | Tax ID 069-021-11001 |

† The remarks published on this webpage originate from Listed By Craig Santenello of Vermont Life Realtors via the PrimeMLS IDX Program and do not represent the views and opinions of Coldwell Banker Hickok & Boardman. Coldwell Banker Hickok & Boardman cannot be held responsible for possible violations of copyright resulting from the posting of any data from the PrimeMLS IDX Program.

 Back to Search Results
Back to Search Results