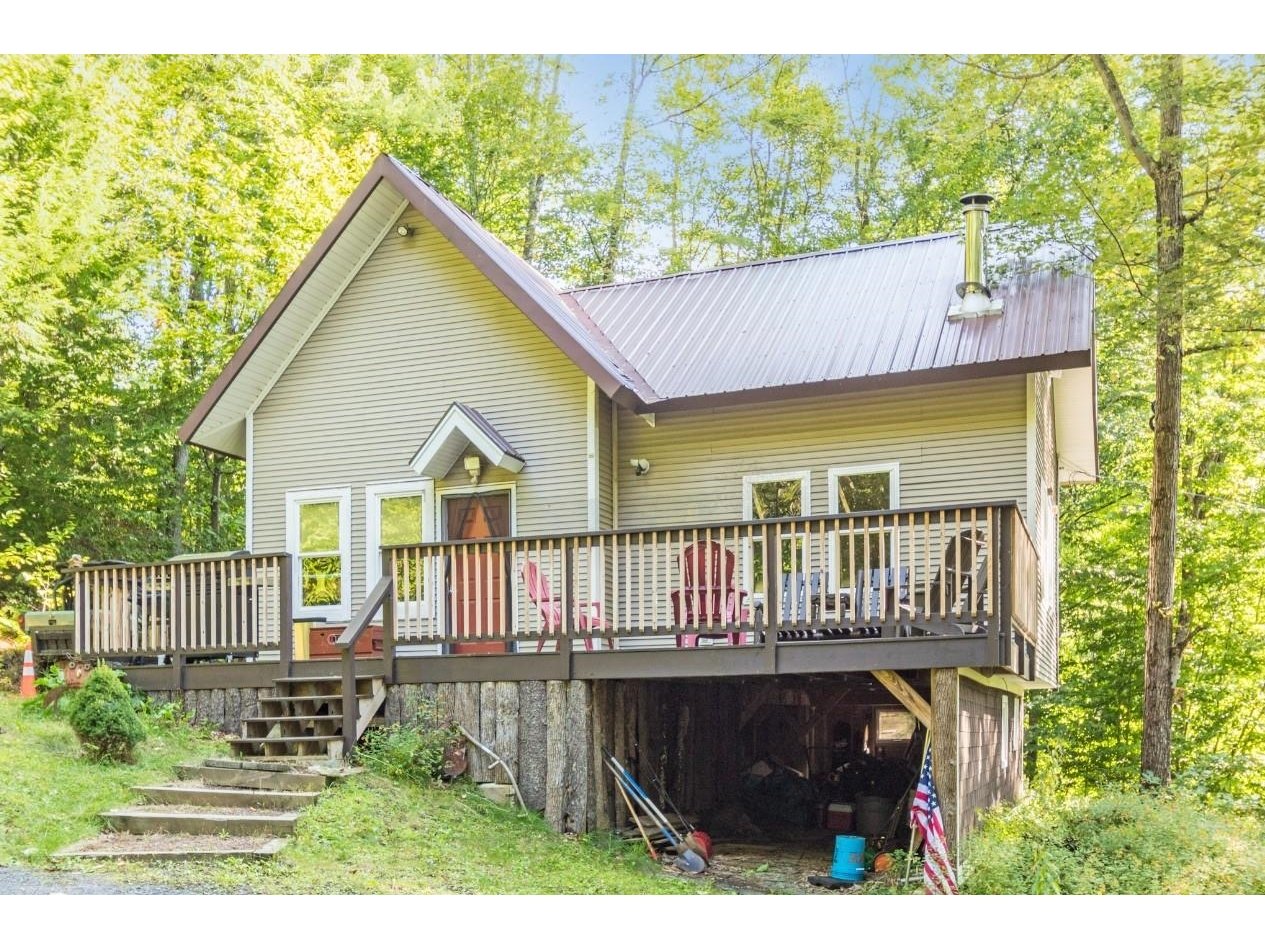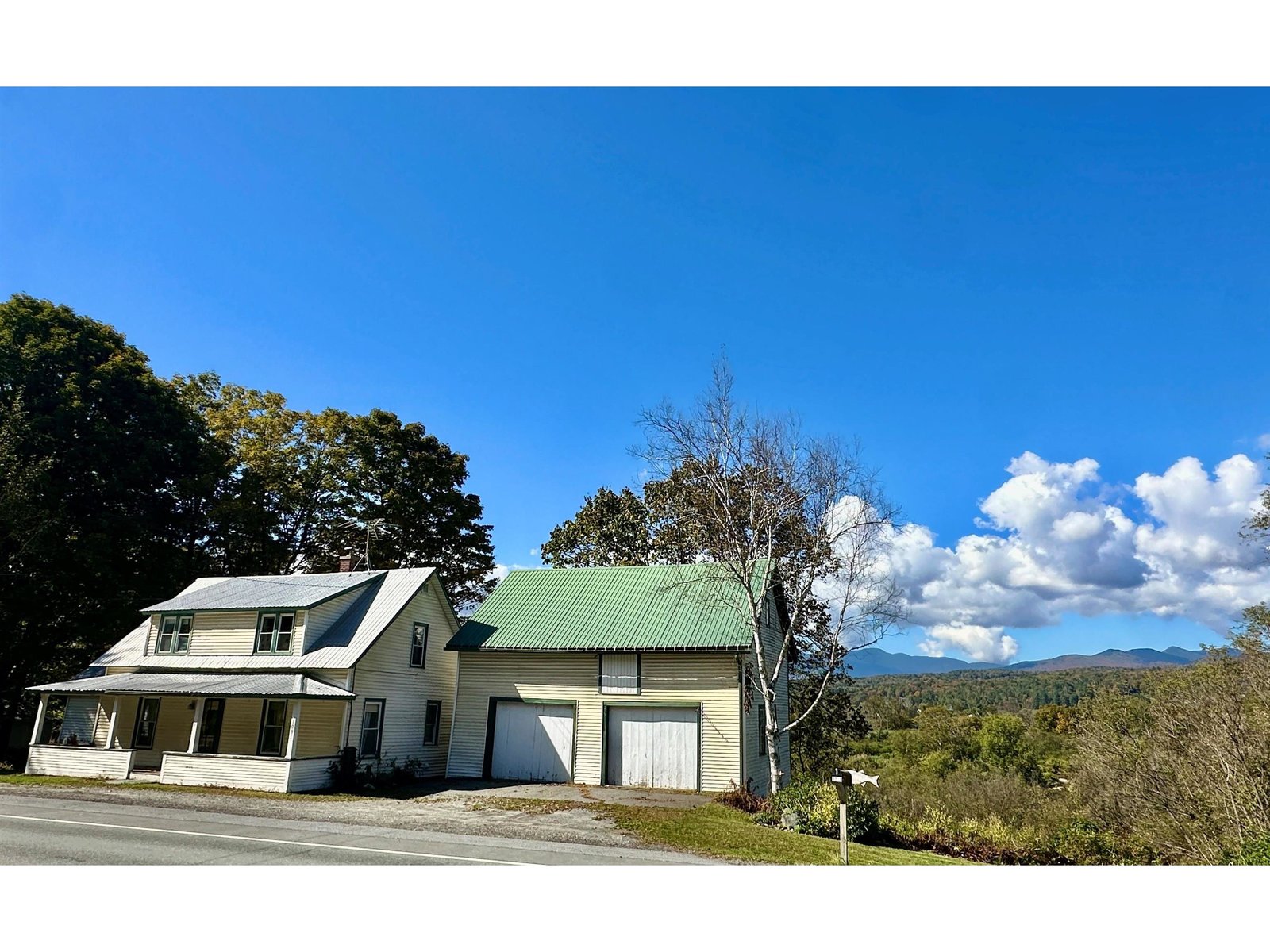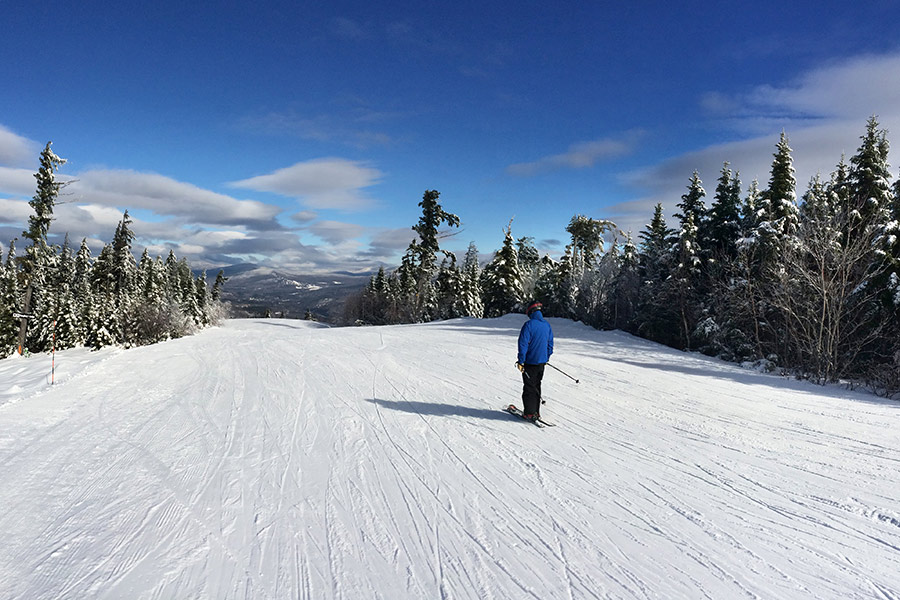Sold Status
$315,000 Sold Price
House Type
3 Beds
3 Baths
1,800 Sqft
Sold By
Similar Properties for Sale
Request a Showing or More Info

Call: 802-863-1500
Mortgage Provider
Mortgage Calculator
$
$ Taxes
$ Principal & Interest
$
This calculation is based on a rough estimate. Every person's situation is different. Be sure to consult with a mortgage advisor on your specific needs.
Bolton
Think Green, when you experience this well crafted, energy efficient, Craftsman style home. The finest materials and attention to detail are evident in this 1550 sqft home with an additional 200 more in bonus room over garage. This meticulously maintained home is designed for warmth. Radiant floors, Core Bond Insulation, and includes a beautiful efficient gas fireplace. Additional features include tumbled marble, vaulted ceilings and custom cherry cabinets. Well designed with an open floor plan and yet lots of separate spaces for reading, home office, gym space, meditation room? Engineered and ready for a 4th bathroom in bonus suite area. Ask about Additional room for expansion. †
Property Location
Property Details
| Sold Price $315,000 | Sold Date Dec 22nd, 2014 | |
|---|---|---|
| List Price $315,000 | Total Rooms 6 | List Date May 6th, 2014 |
| Cooperation Fee Unknown | Lot Size 0.78 Acres | Taxes $1,731 |
| MLS# 4353173 | Days on Market 3852 Days | Tax Year 2014 |
| Type House | Stories 1 1/2 | Road Frontage 100 |
| Bedrooms 3 | Style Cape | Water Frontage |
| Full Bathrooms 2 | Finished 1,800 Sqft | Construction Existing |
| 3/4 Bathrooms 0 | Above Grade 1,800 Sqft | Seasonal No |
| Half Bathrooms 1 | Below Grade 0 Sqft | Year Built 2006 |
| 1/4 Bathrooms | Garage Size 2 Car | County Chittenden |
| Interior FeaturesLiving Room, Office/Study, Sec Sys/Alarms, Lead/Stain Glass, 1 Fireplace, 1st Floor Laundry, Vaulted Ceiling, Blinds |
|---|
| Equipment & AppliancesRefrigerator, Washer, Dishwasher, Microwave, Range-Gas, Exhaust Hood, Dryer, Gas Heat Stove |
| ConstructionWood Frame, Existing |
|---|
| BasementSlab |
| Exterior FeaturesPorch-Covered, Window Screens, Deck |
| Exterior Cedar | Disability Features 1st Floor Bedroom, 1st Floor Full Bathrm |
|---|---|
| Foundation Slab w/Frst Wall | House Color |
| Floors Bamboo, Tile, Carpet, Marble | Building Certifications VT Blds Greener Certified, Energy Star Cert. Home |
| Roof Shingle-Architectural, Metal | HERS Index |
| DirectionsI-89 to Exit 11 for US 2 towards Richmond/Bolton; go approx. 8 miles to Bolton Valley Access Rd. Turn LT & continue 4 miles until Thatcher Rd, turn RT. 2nd house on left. Sign. |
|---|
| Lot DescriptionTrail/Near Trail, Country Setting, Ski Trailside, Ski Area, Mountain |
| Garage & Parking Attached, 6+ Parking Spaces |
| Road Frontage 100 | Water Access |
|---|---|
| Suitable Use | Water Type |
| Driveway Crushed/Stone | Water Body |
| Flood Zone No | Zoning Residentail |
| School District NA | Middle |
|---|---|
| Elementary | High |
| Heat Fuel Gas-LP/Bottle | Excluded Seller will discuss selling most furnishing |
|---|---|
| Heating/Cool Multi Zone, Radiant, Multi Zone | Negotiable |
| Sewer Community | Parcel Access ROW |
| Water Community | ROW for Other Parcel |
| Water Heater Gas-Lp/Bottle | Financing All Financing Options |
| Cable Co | Documents |
| Electric 200 Amp, Circuit Breaker(s) | Tax ID 069-021-10187 |

† The remarks published on this webpage originate from Listed By Brian Armstrong of KW Vermont via the PrimeMLS IDX Program and do not represent the views and opinions of Coldwell Banker Hickok & Boardman. Coldwell Banker Hickok & Boardman cannot be held responsible for possible violations of copyright resulting from the posting of any data from the PrimeMLS IDX Program.

 Back to Search Results
Back to Search Results










