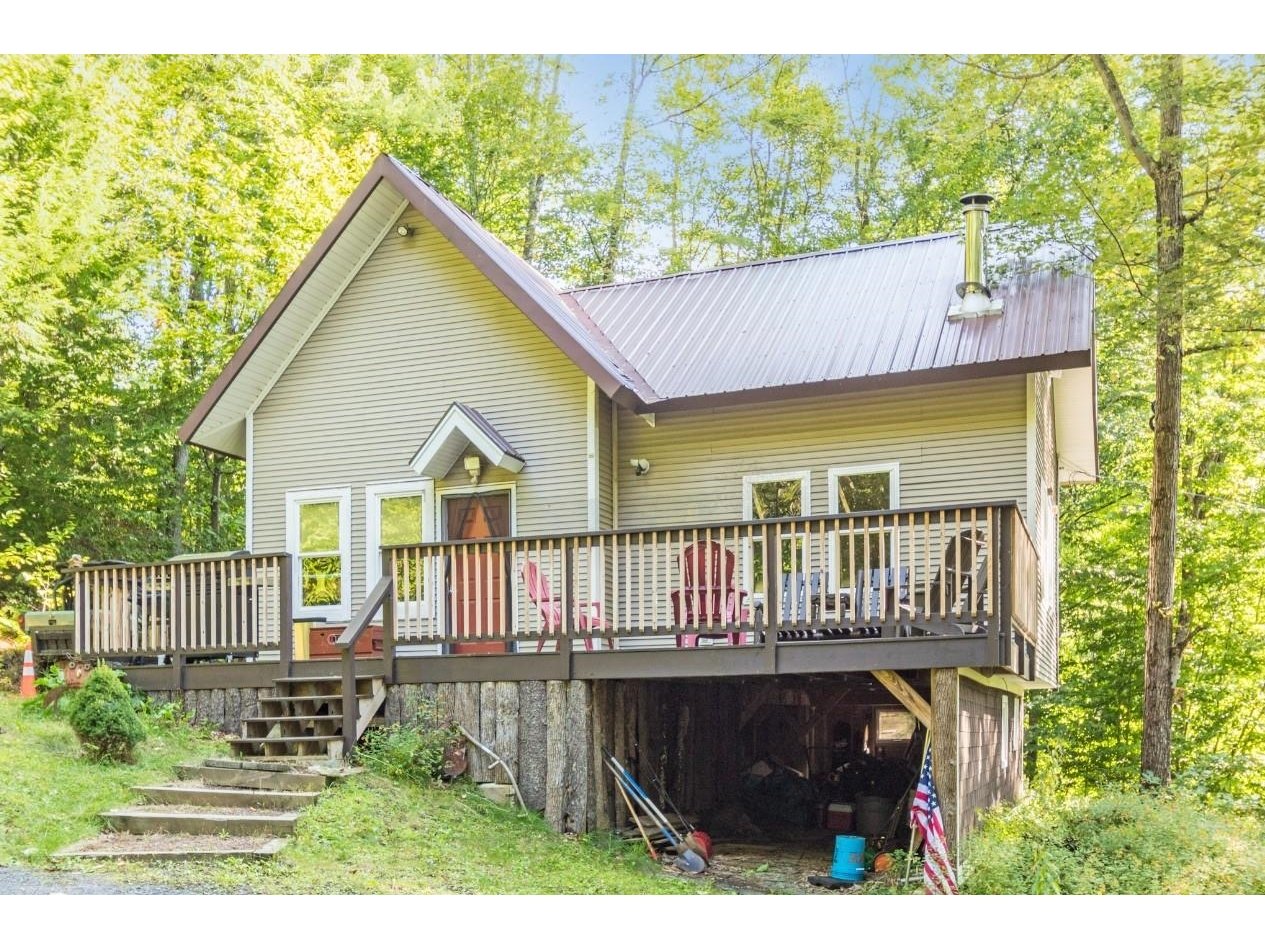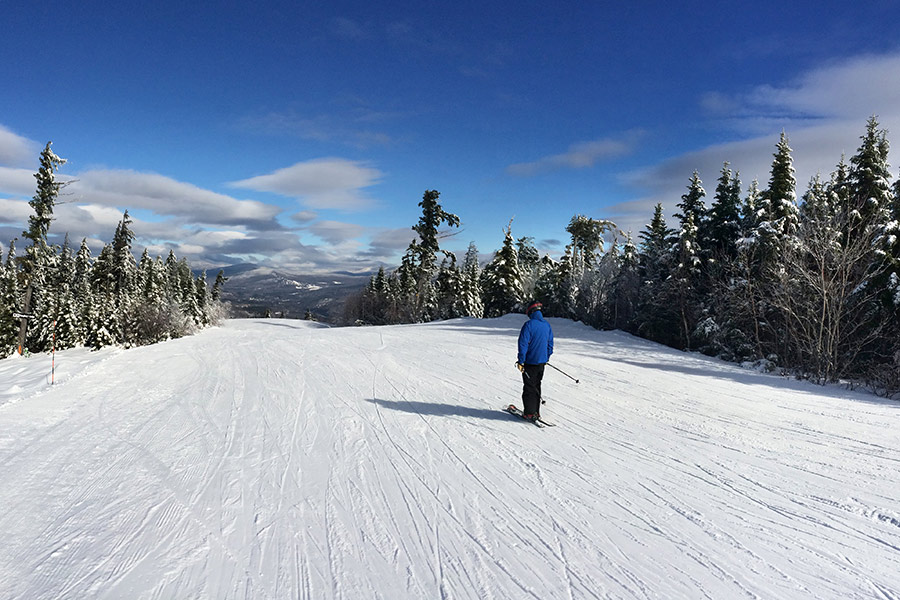373 Bolton Valley Access Road Bolton, Vermont 05477 MLS# 2671667
 Back to Search Results
Next Property
Back to Search Results
Next Property
Sold Status
$425,000 Sold Price
House Type
2 Beds
2 Baths
2,571 Sqft
Sold By BHHS Vermont Realty Group/Waterbury
Similar Properties for Sale
Request a Showing or More Info

Call: 802-863-1500
Mortgage Provider
Mortgage Calculator
$
$ Taxes
$ Principal & Interest
$
This calculation is based on a rough estimate. Every person's situation is different. Be sure to consult with a mortgage advisor on your specific needs.
Bolton
: Incredibly beautiful, upscale log home close to Bolton Valley Ski Resort. A chefs kitchen, with two islands, opens up to comfortable living room with wood stove. Two bedrooms, each with its own full bath. The loft over looks the living room and offers more sleeping room. High end fixtures and craftsman detail. Deck and covered porch. †
Property Location
Property Details
| Sold Price $425,000 | Sold Date Aug 31st, 2007 | |
|---|---|---|
| List Price $425,000 | Total Rooms 7 | List Date Aug 8th, 2007 |
| Cooperation Fee Unknown | Lot Size 0.87 Acres | Taxes $5,265 |
| MLS# 2671667 | Days on Market 6315 Days | Tax Year 2007 |
| Type House | Stories | Road Frontage |
| Bedrooms 2 | Style Log | Water Frontage |
| Full Bathrooms 2 | Finished 2,571 Sqft | Construction , New Construction |
| 3/4 Bathrooms 0 | Above Grade 1,888 Sqft | Seasonal No |
| Half Bathrooms 0 | Below Grade 683 Sqft | Year Built 2005 |
| 1/4 Bathrooms | Garage Size 0 Car | County Chittenden |
| Interior FeaturesSmoke Detector, Cathedral Ceilings, Island, Ceiling Fan, Skylight, Dining Area, Primary BR with BA, Laundry Hook-ups, Wood Stove, Alternative Heat Stove |
|---|
| Equipment & AppliancesRange-Electric, Cook Top-Gas, Dishwasher, Washer, Microwave, Dryer, Refrigerator, Satellite Dish, CO Detector, Smoke Detector |
| Kitchen 11x19, 1st Floor | Dining Room | Living Room 15x18, 1st Floor |
|---|---|---|
| Loft | Primary Bedroom 11x18, 1st Floor | Bedroom 11x24, 2nd Floor |
| Other 15x15, 2nd Floor | Other 19x27, Basement | Other 10x17, Basement |
| Bath - Full 1st Floor | Bath - Full 2nd Floor |
| ConstructionLog Home |
|---|
| Basement, Bulkhead, Full, Finished |
| Exterior FeaturesOut Building, Porch, Deck |
| Exterior Wood | Disability Features |
|---|---|
| Foundation Concrete | House Color Wood |
| Floors | Building Certifications |
| Roof Shingle-Asphalt | HERS Index |
| DirectionsRoute 2 to Bolton Valley Access Road. 1/3 mile up hill, log home on left. No listing agency sign. |
|---|
| Lot Description, Sloping, Mountain |
| Garage & Parking , , None |
| Road Frontage | Water Access |
|---|---|
| Suitable Use | Water Type |
| Driveway Crushed/Stone | Water Body |
| Flood Zone No | Zoning Res |
| School District Chittenden East | Middle |
|---|---|
| Elementary | High Mt. Mansfield USD #17 |
| Heat Fuel Wood, Gas-LP/Bottle | Excluded |
|---|---|
| Heating/Cool Central Air, Hot Air | Negotiable |
| Sewer Septic | Parcel Access ROW |
| Water Drilled Well | ROW for Other Parcel |
| Water Heater Gas-Natural | Financing |
| Cable Co | Documents |
| Electric Circuit Breaker(s) | Tax ID |

† The remarks published on this webpage originate from Listed By Lisa Meyer of BHHS Vermont Realty Group/Waterbury via the PrimeMLS IDX Program and do not represent the views and opinions of Coldwell Banker Hickok & Boardman. Coldwell Banker Hickok & Boardman cannot be held responsible for possible violations of copyright resulting from the posting of any data from the PrimeMLS IDX Program.









