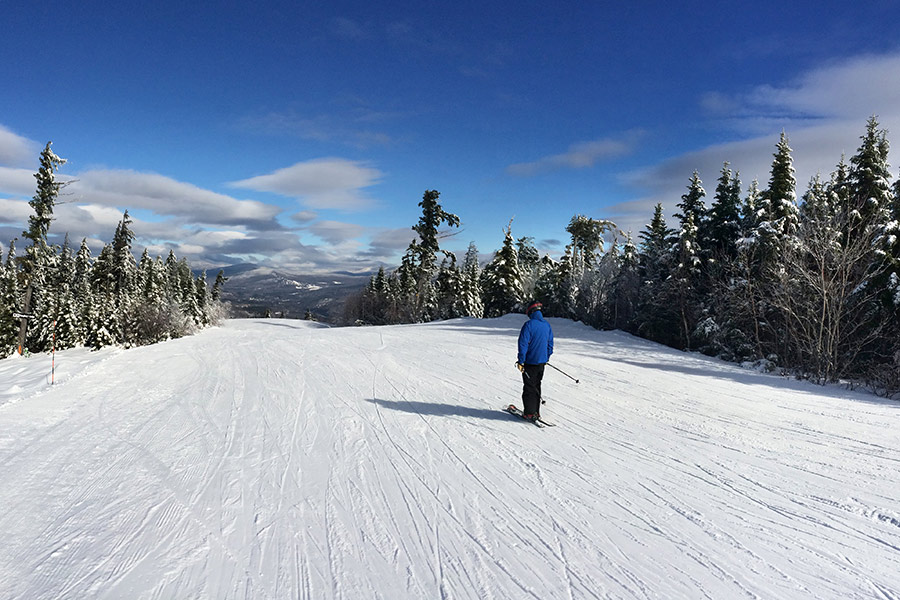Sold Status
$268,000 Sold Price
House Type
2 Beds
1 Baths
854 Sqft
Sold By Chenette Real Estate
Similar Properties for Sale
Request a Showing or More Info

Call: 802-863-1500
Mortgage Provider
Mortgage Calculator
$
$ Taxes
$ Principal & Interest
$
This calculation is based on a rough estimate. Every person's situation is different. Be sure to consult with a mortgage advisor on your specific needs.
Bolton
Located in a great spot- Walking distance to the Golf Course & Park, near conservation land for hiking, and Long Trail hiking and skiing minutes away. A little work & elbow grease and this home will be adorable. Front section was built in 1967 & the back was a newer addition. There's a porch in the front and small garage. Nice size for a starter/ retirement home or a rental property-It's has a great rental history. Great yard with brook along the edge, and corner lot with frontage also on Stage Road -land across Stage is part golf course owned land (so no homes across the road for a private country setting). Note: Property is located in Bolton, near the Jericho Town Line. U.S. Postal service uses mailing address as Jericho. (Some online sites will show home in Jericho however it's in Bolton) †
Property Location
Property Details
| Sold Price $268,000 | Sold Date Jul 10th, 2023 | |
|---|---|---|
| List Price $224,000 | Total Rooms 4 | List Date May 23rd, 2023 |
| Cooperation Fee Unknown | Lot Size 0.8 Acres | Taxes $3,684 |
| MLS# 4953798 | Days on Market 548 Days | Tax Year 2022 |
| Type House | Stories 1 | Road Frontage 205 |
| Bedrooms 2 | Style Ranch | Water Frontage |
| Full Bathrooms 1 | Finished 854 Sqft | Construction No, Existing |
| 3/4 Bathrooms 0 | Above Grade 854 Sqft | Seasonal No |
| Half Bathrooms 0 | Below Grade 0 Sqft | Year Built 1967 |
| 1/4 Bathrooms 0 | Garage Size 1 Car | County Chittenden |
| Interior Features |
|---|
| Equipment & AppliancesRefrigerator, Range-Electric |
| Kitchen - Eat-in 15'6 x 10', 1st Floor | Living Room 17'8 x 9'7, 1st Floor | Bedroom 16'6 x 9'6, 1st Floor |
|---|---|---|
| Bedroom 18' x 9'6 -jog, 1st Floor |
| ConstructionWood Frame |
|---|
| BasementInterior, Partial, Full |
| Exterior FeaturesDeck, Porch - Enclosed, Shed |
| Exterior Clapboard | Disability Features |
|---|---|
| Foundation Block, Poured Concrete | House Color Red |
| Floors | Building Certifications |
| Roof Metal | HERS Index |
| Directions |
|---|
| Lot Description, Level, Country Setting, Corner |
| Garage & Parking Detached, |
| Road Frontage 205 | Water Access |
|---|---|
| Suitable Use | Water Type |
| Driveway Gravel | Water Body |
| Flood Zone Unknown | Zoning residential |
| School District Chittenden East | Middle Camels Hump Middle USD 17 |
|---|---|
| Elementary Smilie Memorial School | High Mt. Mansfield USD #17 |
| Heat Fuel Gas-LP/Bottle | Excluded |
|---|---|
| Heating/Cool None, Hot Water | Negotiable |
| Sewer Leach Field - Mound, Septic Shared | Parcel Access ROW |
| Water Drilled Well | ROW for Other Parcel |
| Water Heater Gas-Lp/Bottle | Financing |
| Cable Co | Documents |
| Electric Circuit Breaker(s) | Tax ID 069-021-10786 |

† The remarks published on this webpage originate from Listed By Linda St. Amour of RE/MAX North Professionals via the PrimeMLS IDX Program and do not represent the views and opinions of Coldwell Banker Hickok & Boardman. Coldwell Banker Hickok & Boardman cannot be held responsible for possible violations of copyright resulting from the posting of any data from the PrimeMLS IDX Program.

 Back to Search Results
Back to Search Results










