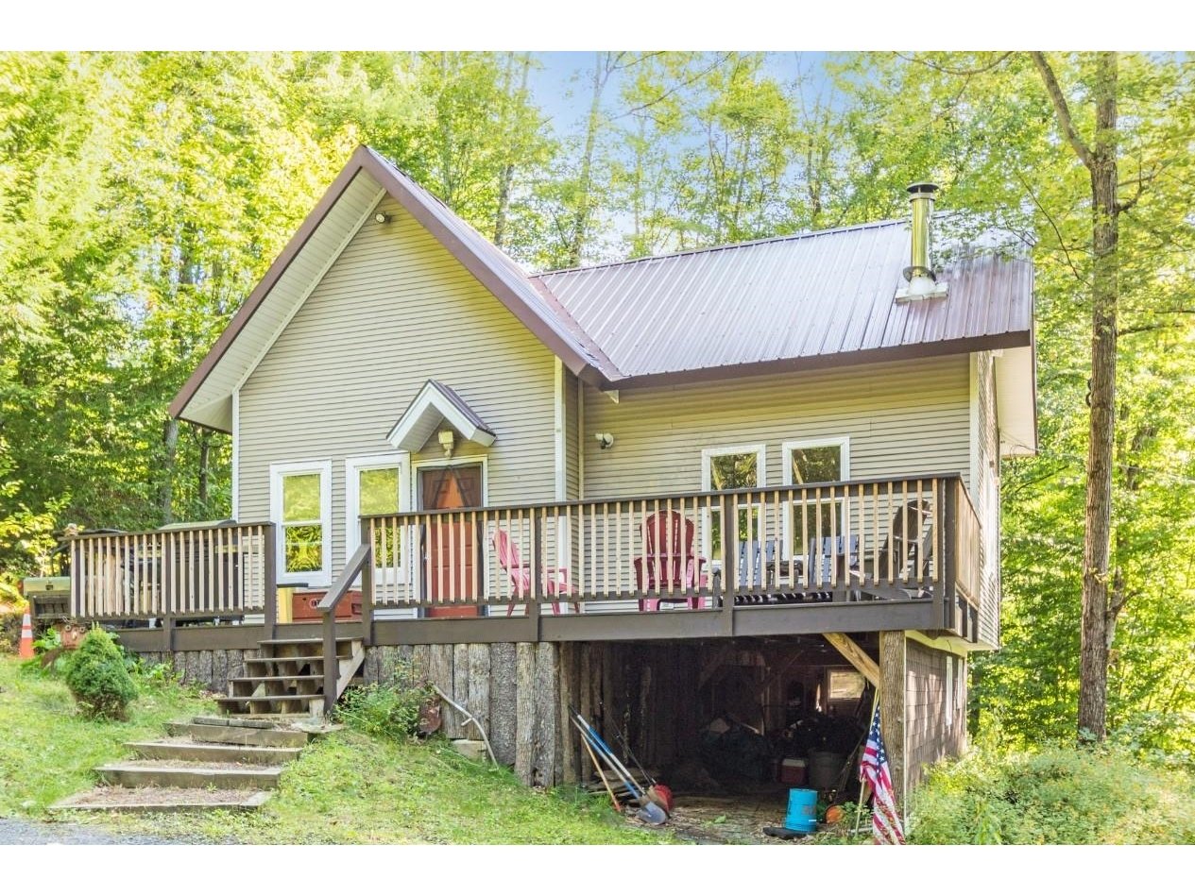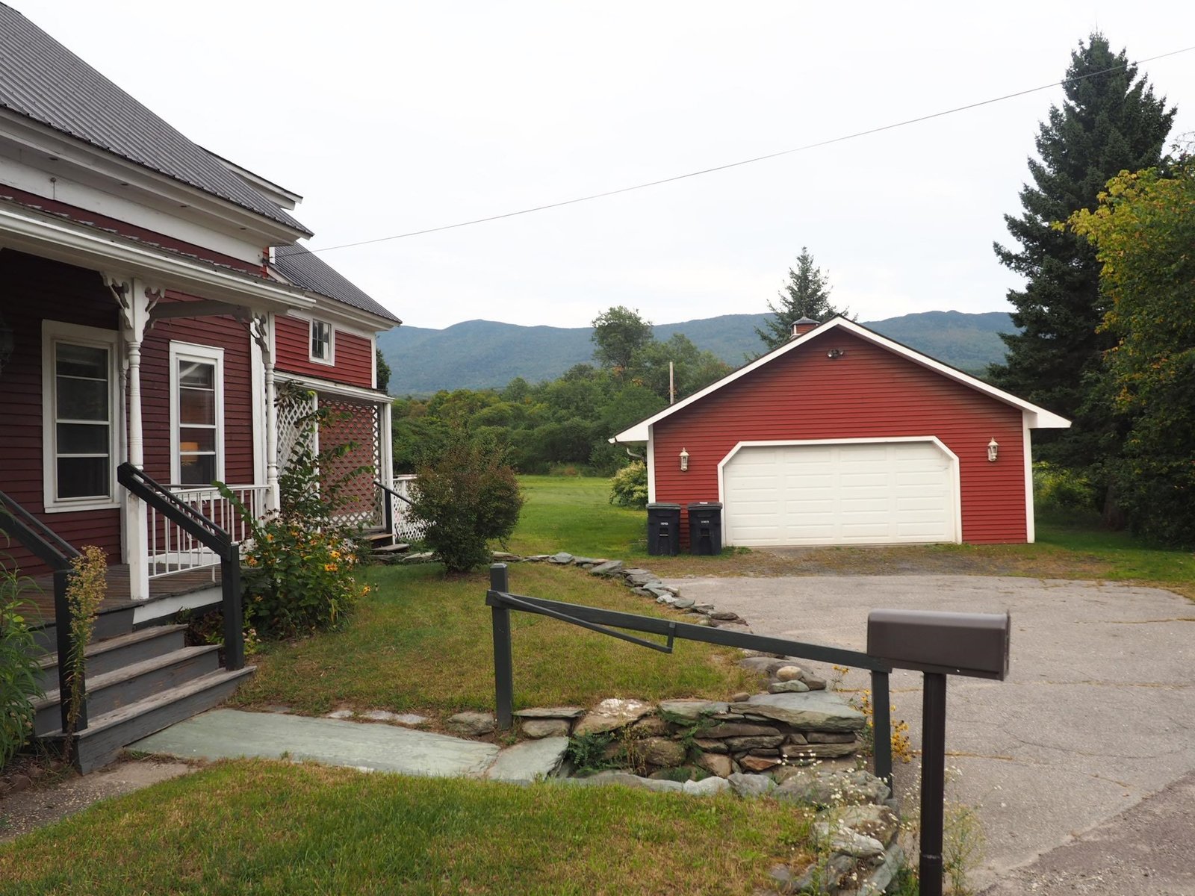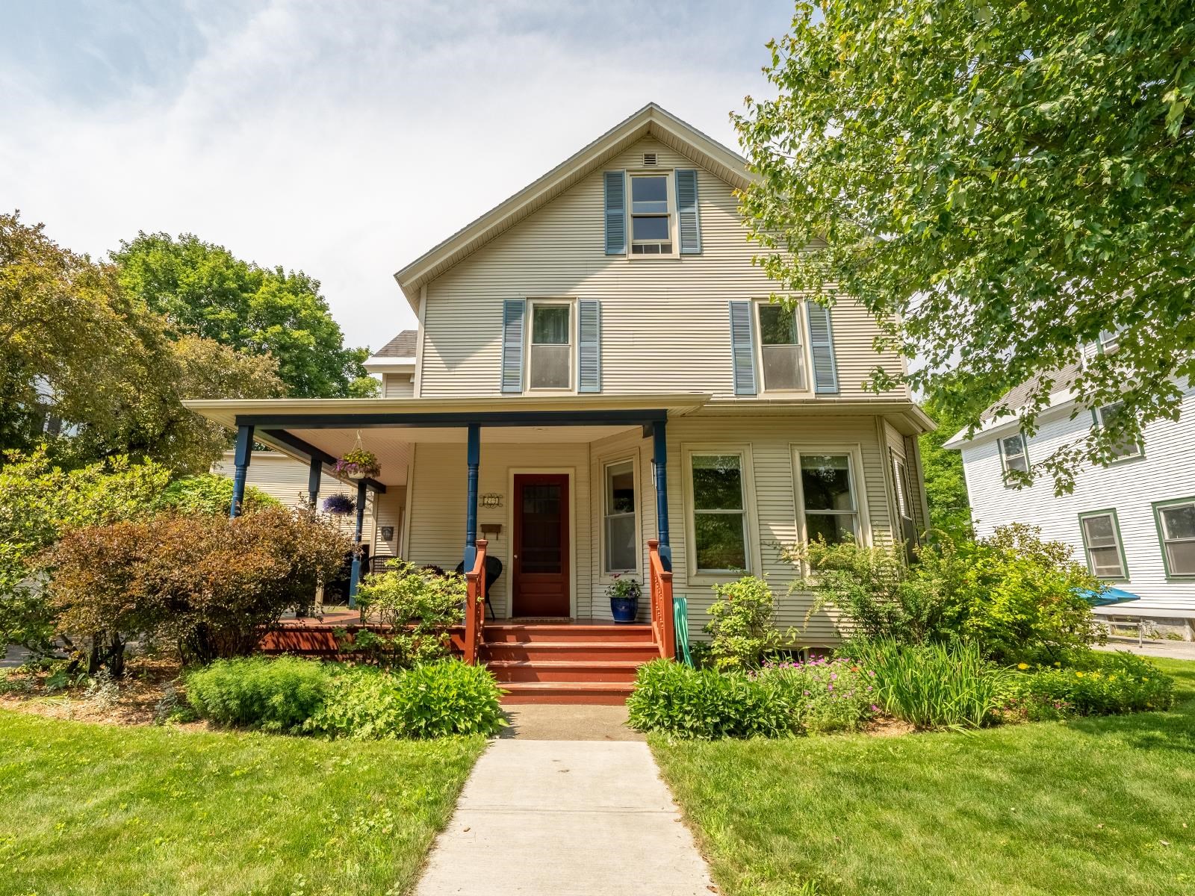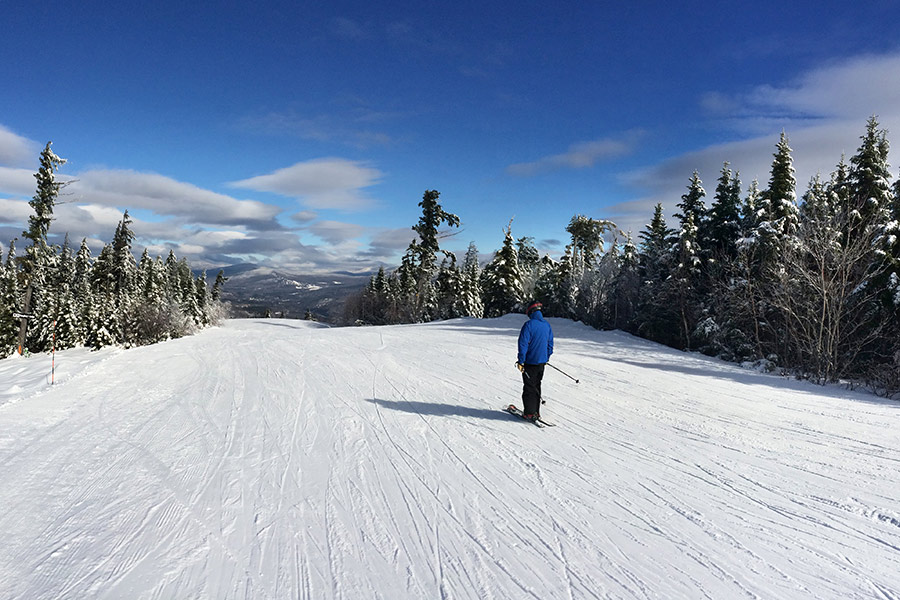Sold Status
$418,500 Sold Price
House Type
3 Beds
3 Baths
2,327 Sqft
Sold By KW Vermont
Similar Properties for Sale
Request a Showing or More Info

Call: 802-863-1500
Mortgage Provider
Mortgage Calculator
$
$ Taxes
$ Principal & Interest
$
This calculation is based on a rough estimate. Every person's situation is different. Be sure to consult with a mortgage advisor on your specific needs.
Bolton
Exceptional modern log home in a gorgeous Vermont setting. Enjoy ridge views from the wraparound porch or jump on the Bolton ski trails right from your backyard! So many amazing activities and nature to enjoy year-round. This home has an open floor plan, including a sizeable kitchen with granite countertops and a large breakfast bar for entertainment leading into the dining area and sunroom. The grand living room features a woodstove with stone hearth and vaulted ceilings. First floor master bedroom with large master bath and walk-in closet. First floor laundry. Upstairs features two additional bedrooms, a full bath and an amazing loft space. Hardwood floors throughout. Walkout basement and rec room. Two-car garage under. Just under two wooded acres with gorgeous landscaping and stone features! †
Property Location
Property Details
| Sold Price $418,500 | Sold Date Sep 28th, 2018 | |
|---|---|---|
| List Price $427,000 | Total Rooms 7 | List Date Jul 23rd, 2018 |
| Cooperation Fee Unknown | Lot Size 1.95 Acres | Taxes $7,202 |
| MLS# 4708364 | Days on Market 2313 Days | Tax Year 2018 |
| Type House | Stories 2 | Road Frontage |
| Bedrooms 3 | Style Log | Water Frontage |
| Full Bathrooms 1 | Finished 2,327 Sqft | Construction No, Existing |
| 3/4 Bathrooms 1 | Above Grade 2,086 Sqft | Seasonal No |
| Half Bathrooms 0 | Below Grade 241 Sqft | Year Built 1997 |
| 1/4 Bathrooms 1 | Garage Size 2 Car | County Chittenden |
| Interior FeaturesCeiling Fan, Fireplace - Wood, Hearth, Primary BR w/ BA, Natural Light, Natural Woodwork, Vaulted Ceiling, Walk-in Closet, Wood Stove Insert |
|---|
| Equipment & AppliancesMicrowave, Cook Top-Electric, Dishwasher, Refrigerator, Stove-Wood, Wood Stove, Stove - Wood |
| Living Room 23'x14, 1st Floor | Kitchen 13'6"x21'6, 1st Floor | Sunroom 12'x14', 1st Floor |
|---|---|---|
| Bedroom 14'6"x17'6", 1st Floor | Bedroom 13'6"x14'6", 2nd Floor | Bedroom 14'6"x13'6", 2nd Floor |
| Loft 14'x8'6", 2nd Floor | Rec Room 17'6"x13'6", Basement |
| ConstructionWood Frame |
|---|
| BasementWalkout, Unfinished, Climate Controlled, Daylight, Finished, Walkout |
| Exterior FeaturesDeck, Garden Space, Porch - Covered |
| Exterior Log Home | Disability Features |
|---|---|
| Foundation Concrete | House Color Wood |
| Floors Tile, Hardwood | Building Certifications |
| Roof Standing Seam, Metal | HERS Index |
| DirectionsBolton Valley Access Road, after pond take right onto Thatcher. Thatcher becomes Wentworth. Home on left. |
|---|
| Lot Description, Mountain View, Landscaped, Ski Trailside, Sloping, Trail/Near Trail, View, Walking Trails, Country Setting, Wooded, Wooded, VAST, Valley, Snowmobile Trail, Valley |
| Garage & Parking Under, Auto Open, Direct Entry, Garage |
| Road Frontage | Water Access |
|---|---|
| Suitable Use | Water Type |
| Driveway Crushed/Stone | Water Body |
| Flood Zone No | Zoning Residential |
| School District NA | Middle Camels Hump Middle USD 17 |
|---|---|
| Elementary Smilie Memorial School | High Mt. Mansfield USD #17 |
| Heat Fuel Wood, Oil | Excluded |
|---|---|
| Heating/Cool Other | Negotiable Washer, Dryer |
| Sewer Community | Parcel Access ROW |
| Water Community | ROW for Other Parcel |
| Water Heater Electric, Owned | Financing |
| Cable Co Antenna or Direct TV | Documents Property Disclosure |
| Electric 200 Amp, Circuit Breaker(s) | Tax ID 069-021-10103 |

† The remarks published on this webpage originate from Listed By Nancy Jenkins of Nancy Jenkins Real Estate via the PrimeMLS IDX Program and do not represent the views and opinions of Coldwell Banker Hickok & Boardman. Coldwell Banker Hickok & Boardman cannot be held responsible for possible violations of copyright resulting from the posting of any data from the PrimeMLS IDX Program.

 Back to Search Results
Back to Search Results










