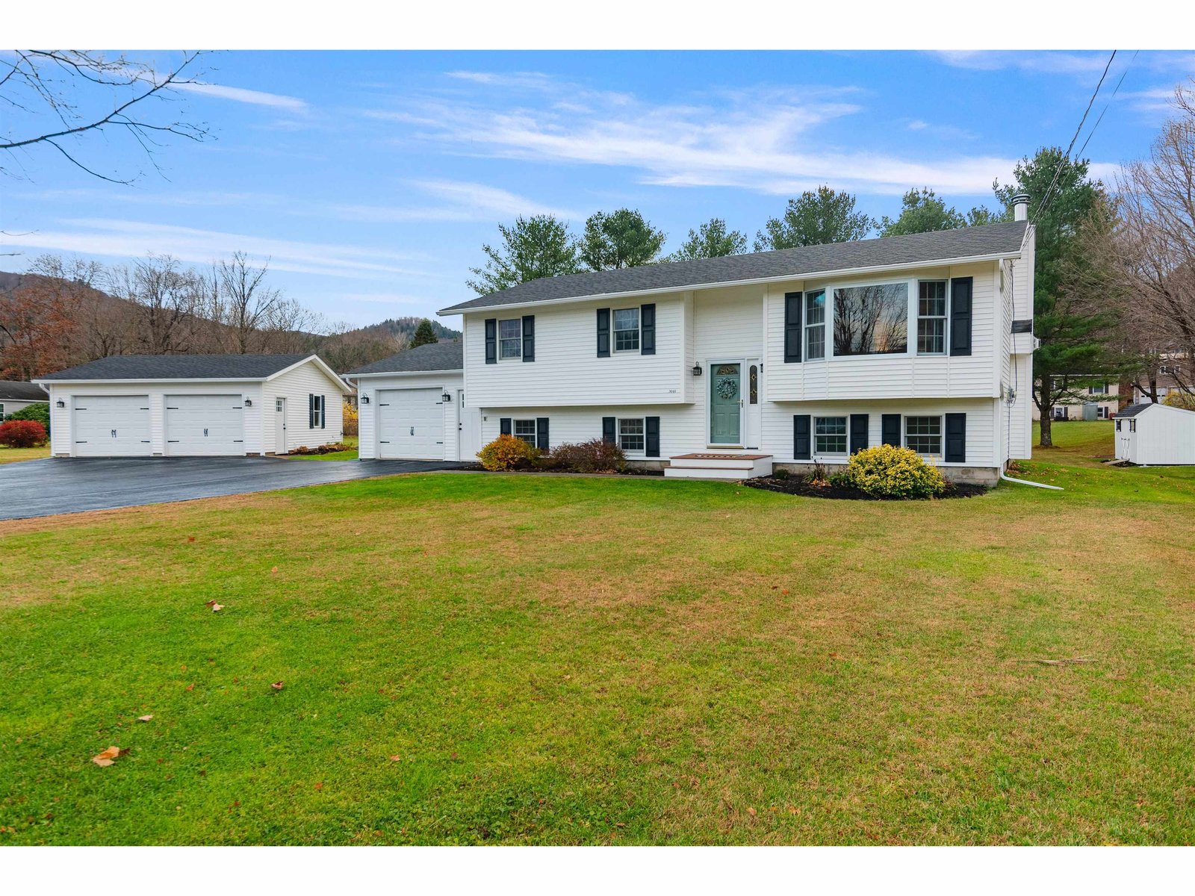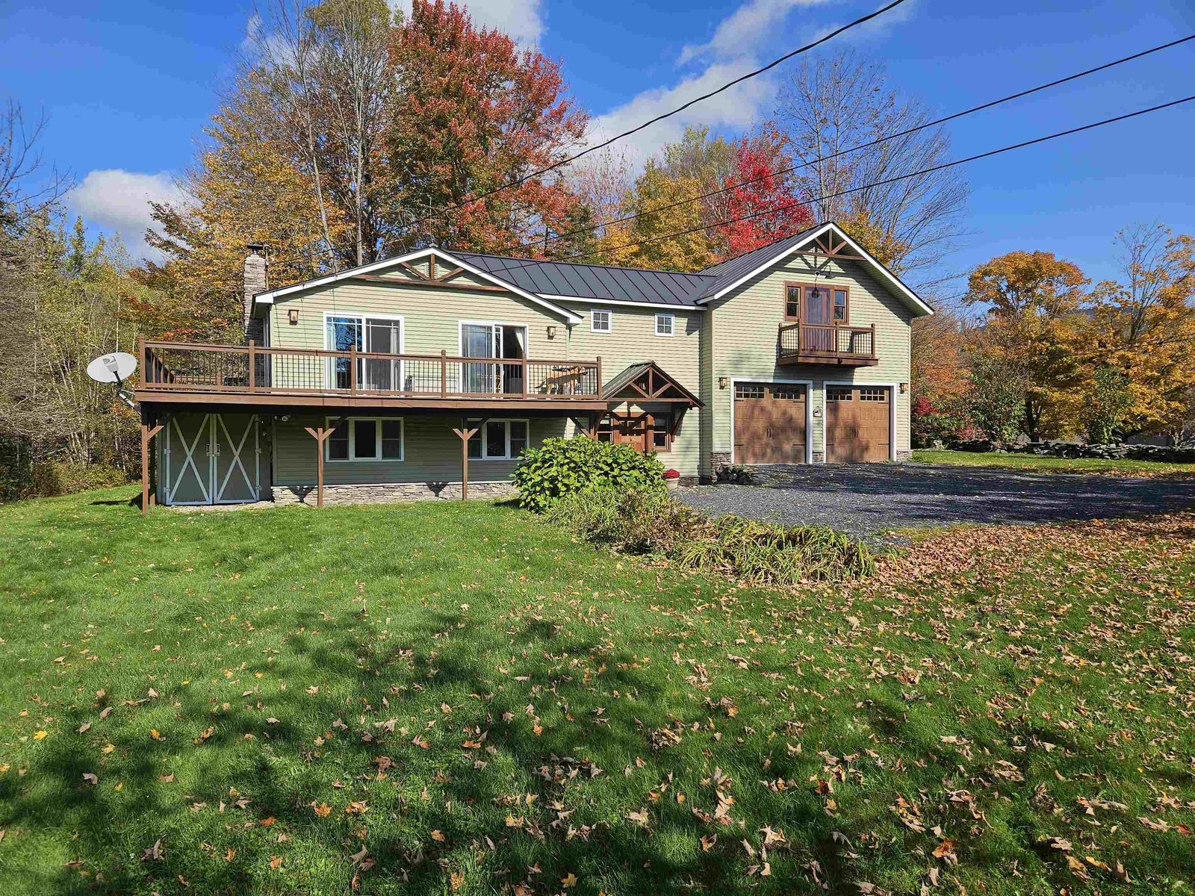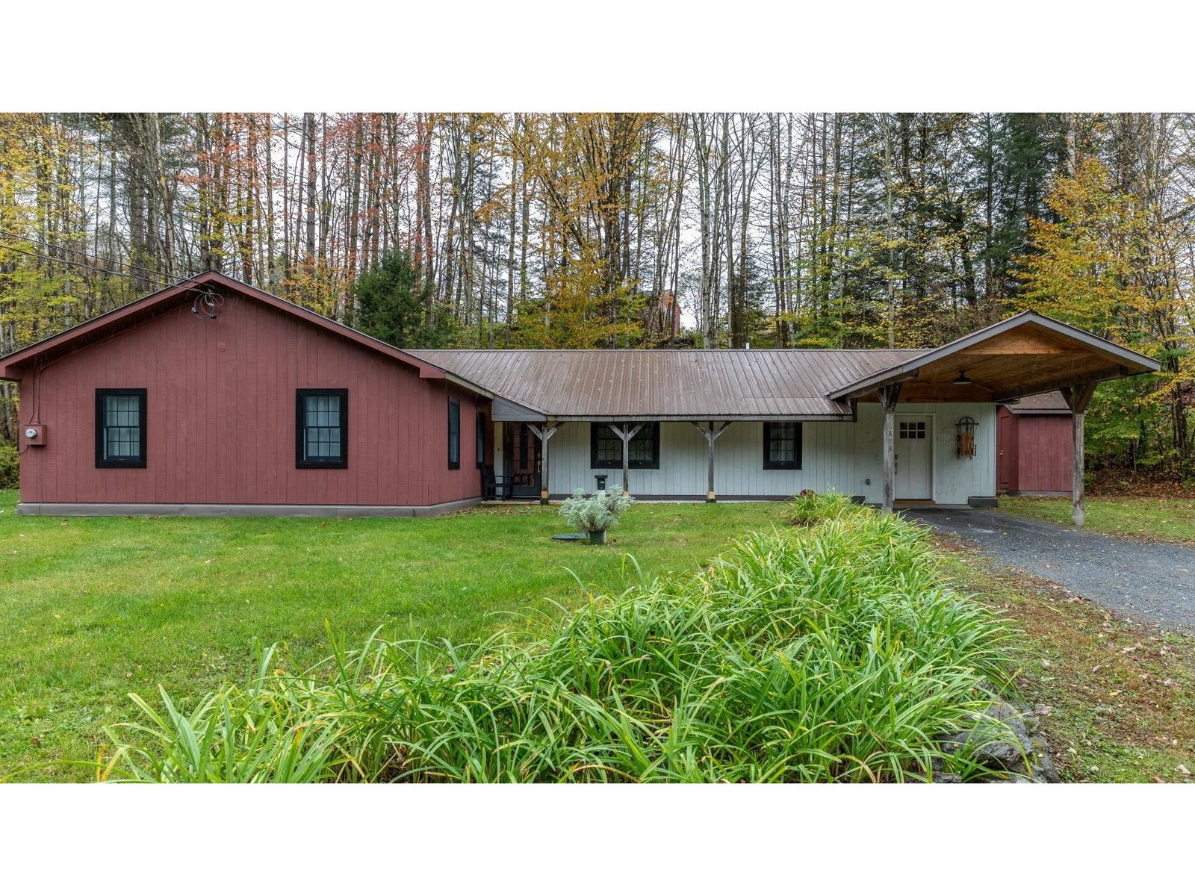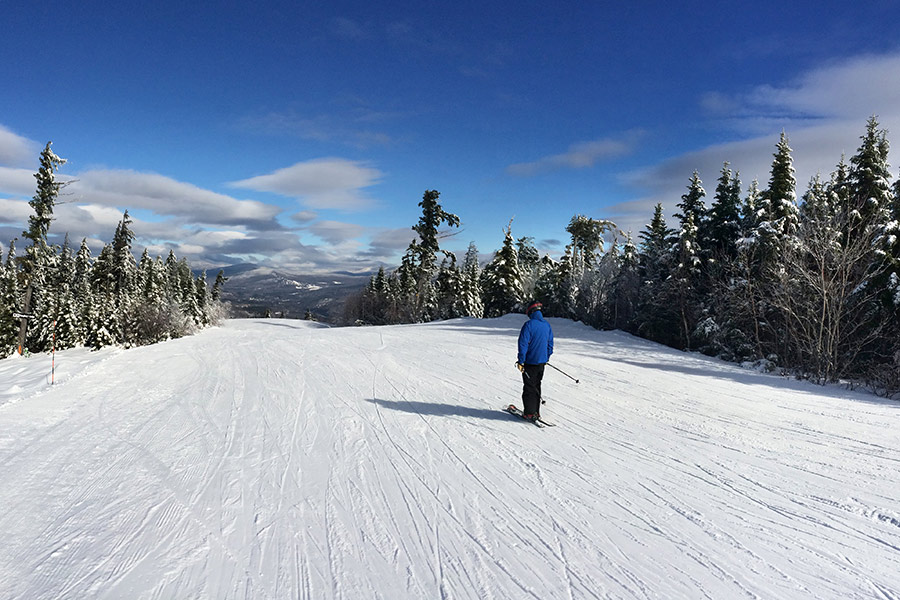3964 Bolton Valley Access Road Bolton, Vermont 05477 MLS# 4765782
 Back to Search Results
Next Property
Back to Search Results
Next Property
Sold Status
$522,500 Sold Price
House Type
3 Beds
3 Baths
3,410 Sqft
Sold By Vermont Real Estate Company
Similar Properties for Sale
Request a Showing or More Info

Call: 802-863-1500
Mortgage Provider
Mortgage Calculator
$
$ Taxes
$ Principal & Interest
$
This calculation is based on a rough estimate. Every person's situation is different. Be sure to consult with a mortgage advisor on your specific needs.
Bolton
Ski-In / Ski-Out at Bolton Valley Resort. Custom 3 story post & beam log home located 33 feet from Timberline Run ski trail. Enjoy over 3000 square feet of living space with a dramatic vaulted great room with floor to ceiling windows facing the ski area. The home features 3 bedrooms, 3 full bathrooms, large loft, a finished basement with kitchenette, full bathroom, workshop / ski tuning room and an oversized 2 car garage. Entertain your friends and family in the open floor plan with an easy flow from the kitchen, dining and living rooms. The kitchen can accommodate may cooks with multiple granite counter tops and stainless steel appliances. Summer and Fall weather are enjoyed on the wrap around deck, at the fire pit or watching the sunset from the master suite west facing upper deck looking out to the Long Trail ridgeline. In the winter a wood stove heated hot tub room awaits you and your guests after a day on the mountain. Enjoy the amenities year round at Bolton Valley Resort including alpine, nordic & backcountry skiing, mountain biking, hiking, camps for kids and multiple restaurants. Located 30 minutes to Burlington & Montpelier, 15 minutes to the interstate. Be part of a dynamic mountain community within an easy commute to the airport and greater Chittenden County. †
Property Location
Property Details
| Sold Price $522,500 | Sold Date Oct 31st, 2019 | |
|---|---|---|
| List Price $549,900 | Total Rooms 9 | List Date Jul 18th, 2019 |
| Cooperation Fee Unknown | Lot Size 0.8 Acres | Taxes $8,160 |
| MLS# 4765782 | Days on Market 1953 Days | Tax Year 2019 |
| Type House | Stories 3 | Road Frontage 150 |
| Bedrooms 3 | Style Log, Contemporary | Water Frontage |
| Full Bathrooms 3 | Finished 3,410 Sqft | Construction No, Existing |
| 3/4 Bathrooms 0 | Above Grade 2,706 Sqft | Seasonal No |
| Half Bathrooms 0 | Below Grade 704 Sqft | Year Built 2001 |
| 1/4 Bathrooms 0 | Garage Size 2 Car | County Chittenden |
| Interior FeaturesBlinds, Cathedral Ceiling, Dining Area, Kitchen Island, Kitchen/Dining, Kitchen/Living, Primary BR w/ BA, Natural Light, Natural Woodwork, Skylight, Storage - Indoor, Vaulted Ceiling, Walk-in Closet, Wet Bar, Window Treatment, Laundry - 2nd Floor |
|---|
| Equipment & AppliancesCompactor, Dryer, Down-draft Cooktop, Refrigerator, Trash Compactor, Dishwasher, Wall Oven, CO Detector, Radon Mitigation, Smoke Detectr-HrdWrdw/Bat, Stove-Pellet, Pellet Stove |
| Family Room 15.5x13, 1st Floor | Dining Room 15x13, 1st Floor | Kitchen 26.5x14, 1st Floor |
|---|---|---|
| Bedroom 11x10, 1st Floor | Bedroom 9x9, 1st Floor | Loft 31x9, 2nd Floor |
| Primary Suite 31.5x22, 2nd Floor | Rec Room 24x18, Basement | Workshop Basement |
| ConstructionTimberframe, Log Home, Post and Beam |
|---|
| BasementWalkout, Interior Stairs, Partially Finished, Walkout |
| Exterior FeaturesBalcony, Deck, Garden Space, Natural Shade, Outbuilding, Window Screens, Windows - Double Pane |
| Exterior Log Home | Disability Features |
|---|---|
| Foundation Poured Concrete | House Color Natural |
| Floors Carpet, Ceramic Tile, Hardwood | Building Certifications |
| Roof Standing Seam, Metal | HERS Index |
| DirectionsEast on Route 2 from Richmond. Left on Bolton Valley Access Road. Located on right just past Bear Run Condominiums |
|---|
| Lot DescriptionYes, Mountain View, Landscaped, Ski Area, Ski Trailside, Sloping, View, Walking Trails, Country Setting, Walking Trails |
| Garage & Parking Under, Auto Open, Direct Entry, Driveway, Garage, Off Street |
| Road Frontage 150 | Water Access |
|---|---|
| Suitable Use | Water Type |
| Driveway Common/Shared, Gravel | Water Body |
| Flood Zone No | Zoning Residential |
| School District Bolton School District | Middle |
|---|---|
| Elementary | High |
| Heat Fuel Wood Pellets, Gas-LP/Bottle | Excluded |
|---|---|
| Heating/Cool None, Multi Zone, Hot Water, Baseboard | Negotiable |
| Sewer Community | Parcel Access ROW |
| Water Community | ROW for Other Parcel |
| Water Heater Off Boiler | Financing |
| Cable Co | Documents |
| Electric 200 Amp, Circuit Breaker(s) | Tax ID 069-021-10348 |

† The remarks published on this webpage originate from Listed By Bryce Gilmer of Vermont Real Estate Company via the PrimeMLS IDX Program and do not represent the views and opinions of Coldwell Banker Hickok & Boardman. Coldwell Banker Hickok & Boardman cannot be held responsible for possible violations of copyright resulting from the posting of any data from the PrimeMLS IDX Program.












