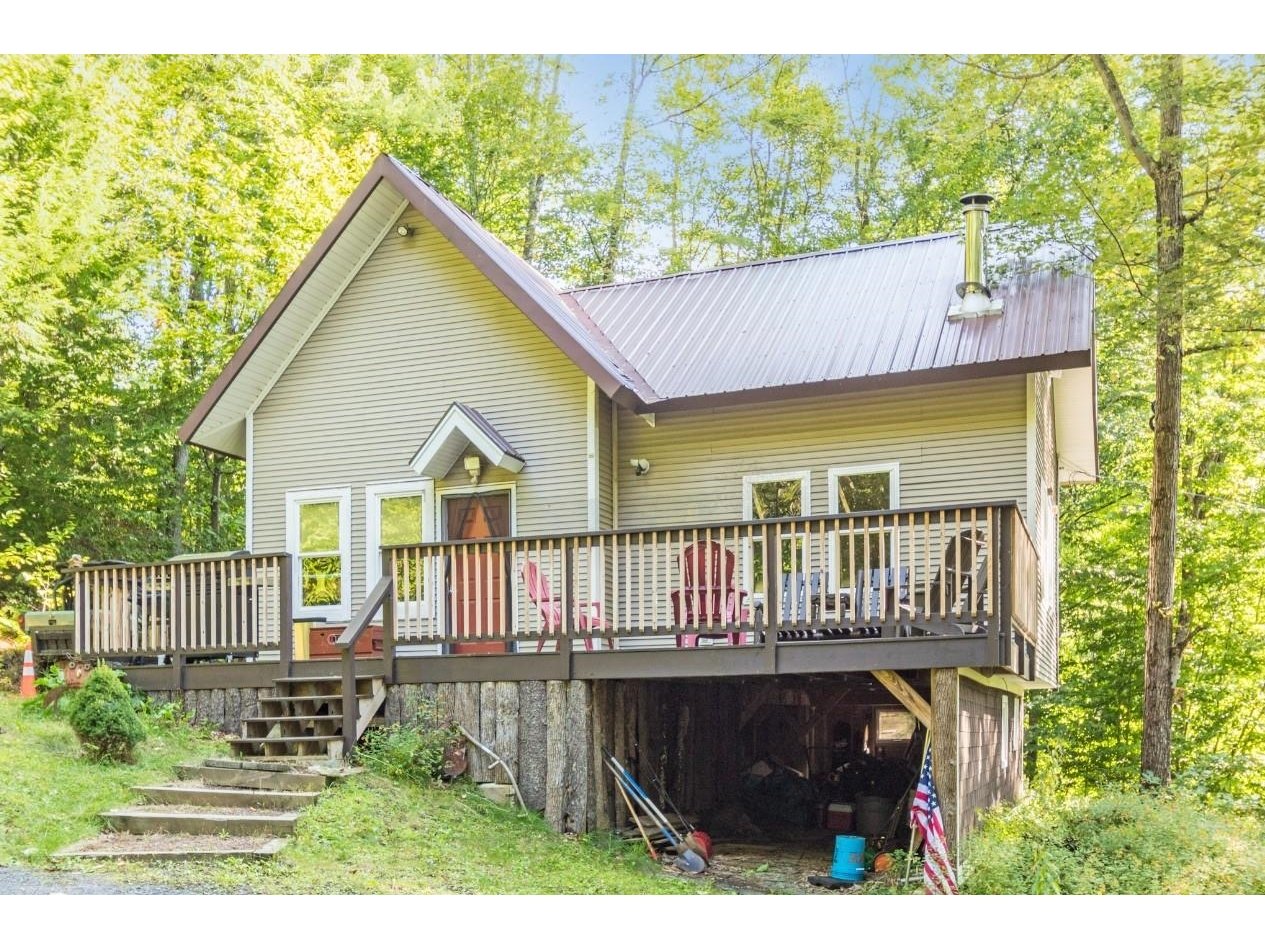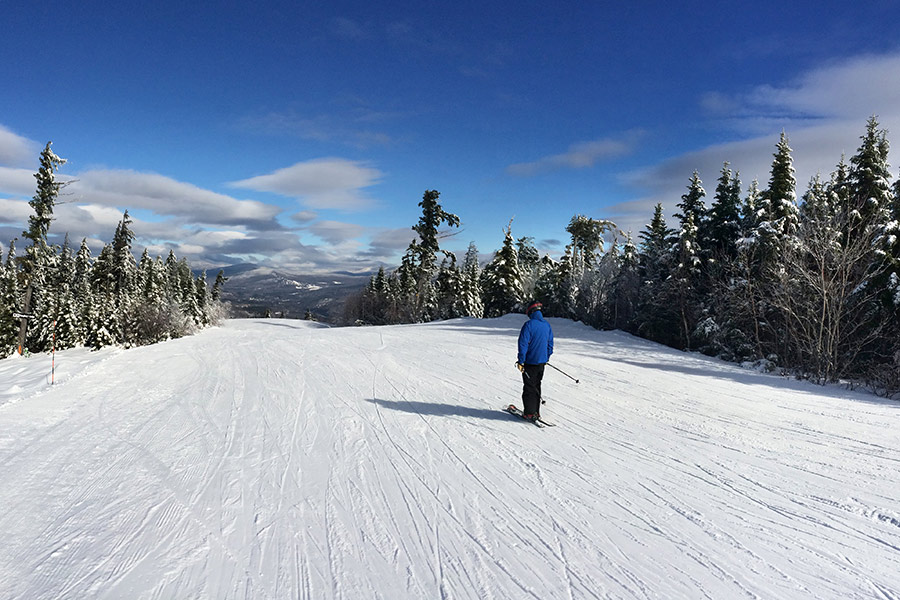3970 Bolton Valley Access Rd Bolton, Vermont 05477 MLS# 4119894
 Back to Search Results
Next Property
Back to Search Results
Next Property
Sold Status
$355,000 Sold Price
House Type
3 Beds
3 Baths
2,843 Sqft
Sold By
Similar Properties for Sale
Request a Showing or More Info

Call: 802-863-1500
Mortgage Provider
Mortgage Calculator
$
$ Taxes
$ Principal & Interest
$
This calculation is based on a rough estimate. Every person's situation is different. Be sure to consult with a mortgage advisor on your specific needs.
Bolton
Stunning Mountain Home! Nestled on the hillside, with access to the Timberline Run Ski Trail of Bolton Valley Resort from your front or back door. Enjoy the sounds of the babbling brook and waterfall from the huge wraparound deck as you gaze at the sunny Southwesterly mountain views. Low maintenance exterior. Inside you will find walls of windows that flood the great room with warm sunshine. Numerous cherry cabinets in the kitchen and generous counter space will delight the chef. The Master bedroom has knock-out sunset views over the mountains, gas fireplace sitting room, walk-in closet and spacious tiled bathroom. New carpet upstairs. Come explore all the fine features of this home at Bolton Valley resort. †
Property Location
Property Details
| Sold Price $355,000 | Sold Date May 2nd, 2014 | |
|---|---|---|
| List Price $375,000 | Total Rooms 8 | List Date Jan 1st, 2012 |
| Cooperation Fee Unknown | Lot Size 1.1 Acres | Taxes $8,551 |
| MLS# 4119894 | Days on Market 4708 Days | Tax Year 12-13 |
| Type House | Stories 2 | Road Frontage 159 |
| Bedrooms 3 | Style Contemporary | Water Frontage |
| Full Bathrooms 2 | Finished 2,843 Sqft | Construction Existing |
| 3/4 Bathrooms 0 | Above Grade 2,019 Sqft | Seasonal No |
| Half Bathrooms 1 | Below Grade 824 Sqft | Year Built 1993 |
| 1/4 Bathrooms 0 | Garage Size 1 Car | County Chittenden |
| Interior FeaturesKitchen, Living Room, Office/Study, 2 Fireplaces, Primary BR with BA, Fireplace-Gas, Vaulted Ceiling, Ceiling Fan, Cathedral Ceilings, Blinds, Dining Area, Kitchen/Living, 1st Floor Laundry, Wood Stove, Cable, Cable Internet |
|---|
| Equipment & AppliancesRefrigerator, Microwave, Dishwasher, Range-Electric, CO Detector, Smoke Detector, Wood Stove |
| Primary Bedroom 15 x 17 2nd Floor | 2nd Bedroom 11 x 12 1st Floor | 3rd Bedroom 15 x 16 Basement |
|---|---|---|
| Living Room 17 x 20 | Kitchen 11 x 17 | Dining Room 10 x 14 1st Floor |
| Family Room 16 x 19 Basement | Office/Study 11 x 12 | Half Bath 1st Floor |
| Full Bath 2nd Floor |
| ConstructionWood Frame, Existing |
|---|
| BasementWalkout, Interior Stairs, Full |
| Exterior FeaturesDeck, Dog Fence |
| Exterior Wood, Vinyl | Disability Features |
|---|---|
| Foundation Concrete | House Color |
| Floors Carpet, Ceramic Tile, Hardwood | Building Certifications |
| Roof Shingle-Asphalt | HERS Index |
| DirectionsI-89 exit 10 or 11, Rt 2 to Bolton Valley Access Rd. Go 4 miles On Right above Timberline lift and just before Black Bear Inn. #3970 |
|---|
| Lot DescriptionMountain View, Ski Area, Trail/Near Trail, Walking Trails, Water View, Waterfall, Landscaped, Ski Trailside |
| Garage & Parking Attached, 1 Parking Space |
| Road Frontage 159 | Water Access |
|---|---|
| Suitable Use | Water Type |
| Driveway Gravel | Water Body |
| Flood Zone Unknown | Zoning res |
| School District NA | Middle Camels Hump Middle USD 17 |
|---|---|
| Elementary Smilie Memorial School (Bolton | High Mt. Mansfield USD #17 |
| Heat Fuel Wood, Gas-LP/Bottle, Oil | Excluded Light over Kitchen Bar |
|---|---|
| Heating/Cool Multi Zone, Multi Zone, Hot Water, Baseboard | Negotiable Washer, Dryer |
| Sewer Community | Parcel Access ROW Yes |
| Water Community, Private | ROW for Other Parcel Yes |
| Water Heater Domestic, Off Boiler | Financing |
| Cable Co Valley | Documents Property Disclosure |
| Electric Circuit Breaker(s) | Tax ID 06902110208 |

† The remarks published on this webpage originate from Listed By Brad Chenette of Chenette Real Estate via the PrimeMLS IDX Program and do not represent the views and opinions of Coldwell Banker Hickok & Boardman. Coldwell Banker Hickok & Boardman cannot be held responsible for possible violations of copyright resulting from the posting of any data from the PrimeMLS IDX Program.












