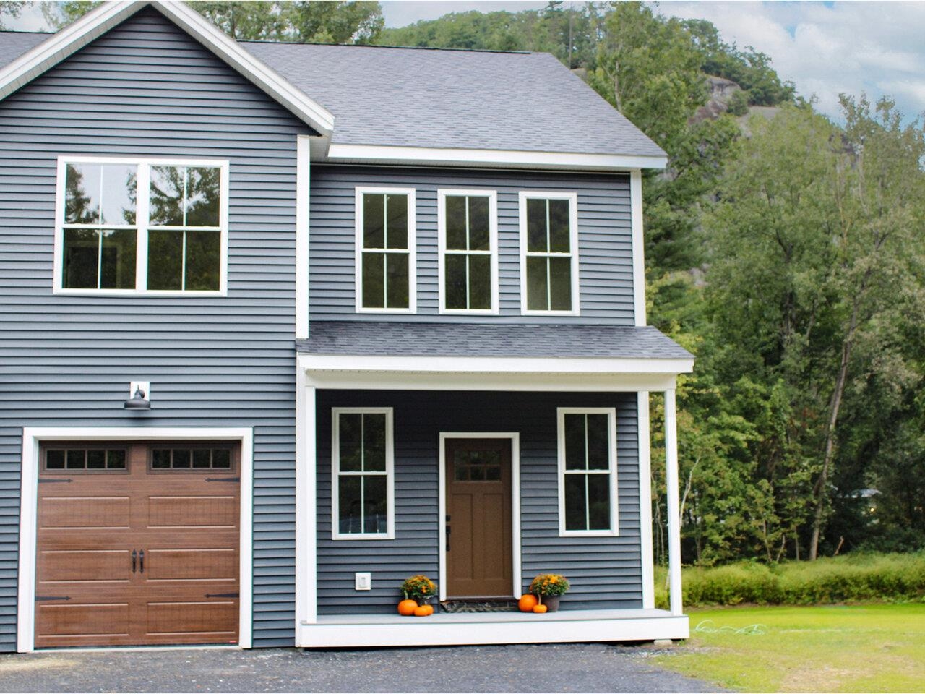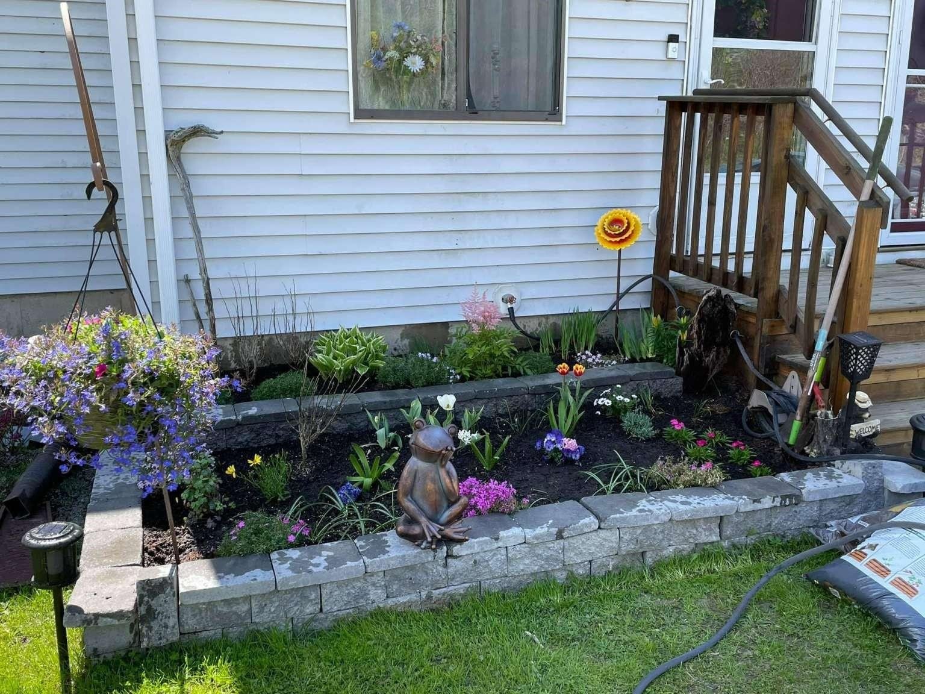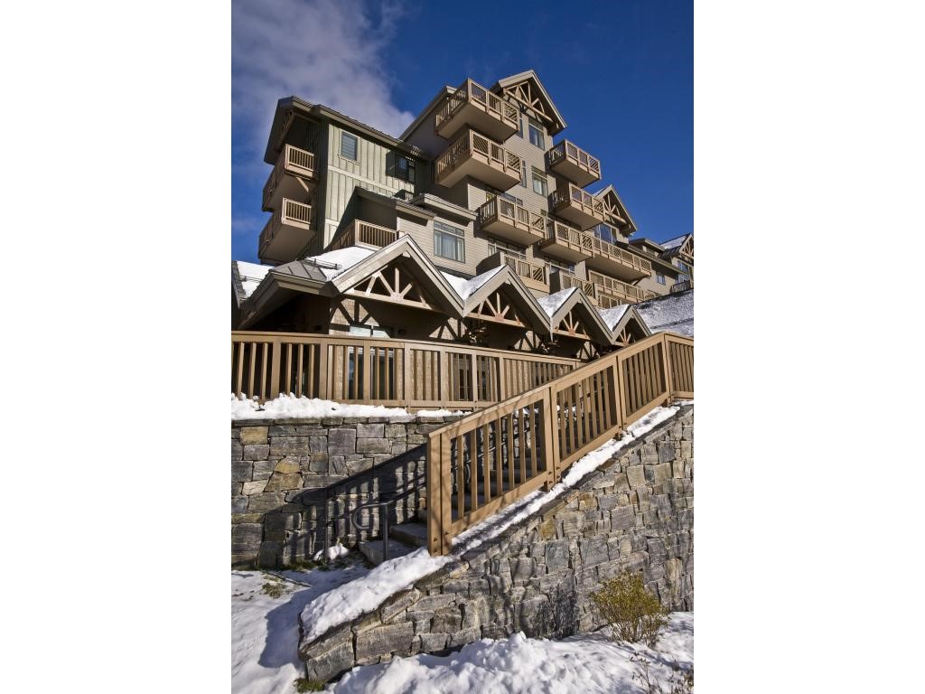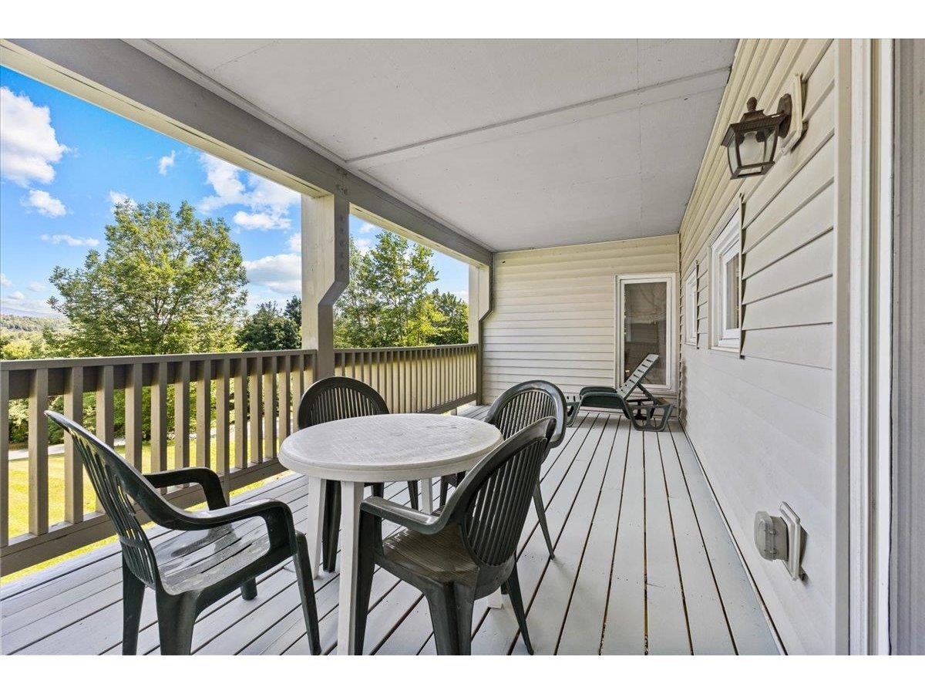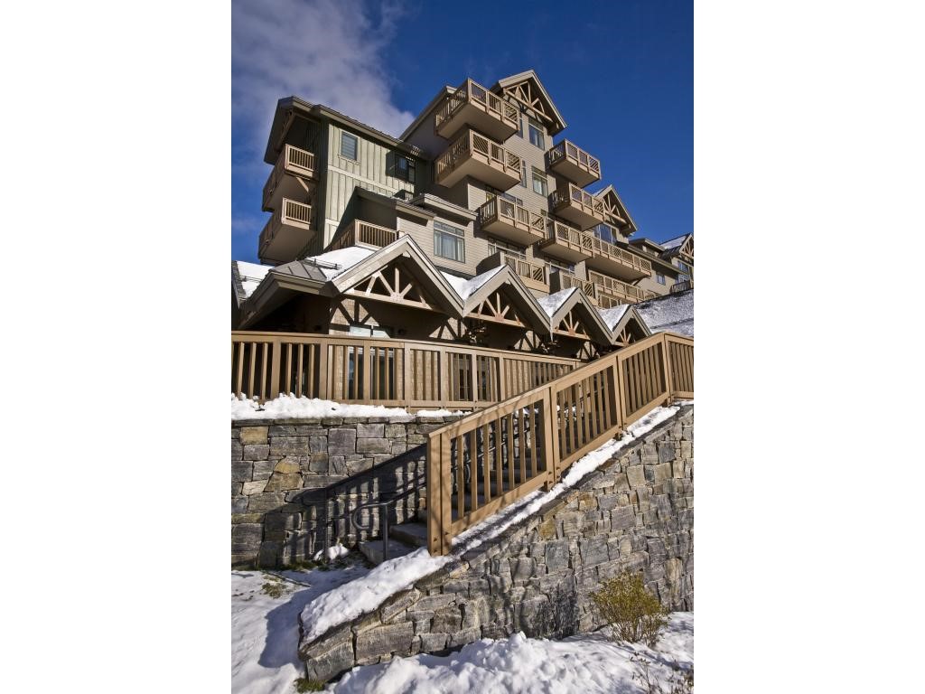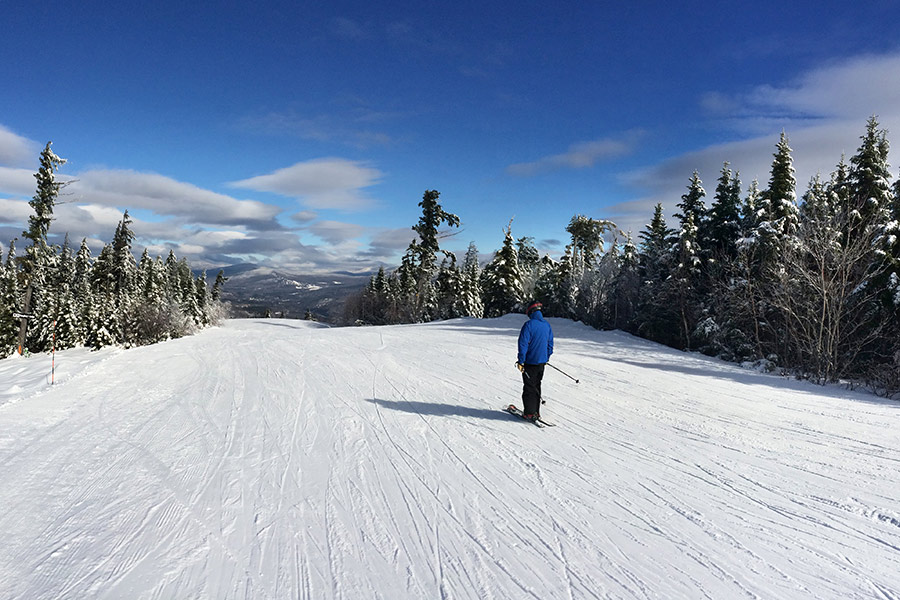Sold Status
$380,000 Sold Price
Condo Type
3 Beds
2 Baths
1,220 Sqft
Sold By Vermont Real Estate Company
Similar Properties for Sale
Request a Showing or More Info

Call: 802-863-1500
Mortgage Provider
Mortgage Calculator
$
$ Taxes
$ Principal & Interest
$
This calculation is based on a rough estimate. Every person's situation is different. Be sure to consult with a mortgage advisor on your specific needs.
Bolton
A rare chance to be part of Vermont’s fastest growing ski & snowboard community; Bolton Valley. This 3 bedroom condo is nestled against the year round family friendly resort — a haven for outdoor enthusiasts. Meander to the slopes or mountain bike trails or scoot up to the base lodge and have a meal at the Tavern. Come home to the absolute best views looking west over red and sugar maple trees to see the sun setting behind the Adirondack Mountains. Room for a crowd with an open layout. Beautiful, light filled living and dining area with hardwood floors. Granite in the kitchen with a long bar - perfect for entertaining. Washer & dryer at the end of the hallway, just opposite the primary bedroom & its ensuite bath. Utilize the other 2 bedrooms or turn them into office and studio. Mudroom for gear, and a pantry/closet for storage. The building's roof is nearly new. Owners can have pets, but rental guests may not bring pets. Situated between the Resorts’ main lodge and a newly renovated Sports Center which has an indoor & outdoor pool, new indoor pickle-ball & tennis courts, sauna & jacuzzi. Those who know the area call Bolton Valley a “snow-globe”. Come be a part of one of Vermont's best kept secrets! †
Property Location
Property Details
| Sold Price $380,000 | Sold Date Apr 30th, 2024 | |
|---|---|---|
| List Price $369,000 | Total Rooms 5 | List Date Apr 30th, 2024 |
| Cooperation Fee Unknown | Lot Size NA | Taxes $2,645 |
| MLS# 4993825 | Days on Market 205 Days | Tax Year 2024 |
| Type Condo | Stories 1 | Road Frontage |
| Bedrooms 3 | Style | Water Frontage |
| Full Bathrooms 2 | Finished 1,220 Sqft | Construction No, Existing |
| 3/4 Bathrooms 0 | Above Grade 1,220 Sqft | Seasonal No |
| Half Bathrooms 0 | Below Grade 0 Sqft | Year Built 1981 |
| 1/4 Bathrooms 0 | Garage Size Car | County Chittenden |
| Interior FeaturesKitchen/Dining, Living/Dining, Primary BR w/ BA, Natural Light, Laundry - 1st Floor |
|---|
| Equipment & AppliancesRefrigerator, Range-Electric, Dishwasher, Washer, Microwave, Dryer, Washer |
| Association Village Condominiums | Amenities Building Maintenance, Master Insurance, Landscaping, Common Acreage, Snow Removal, Trash Removal | Monthly Dues $434 |
|---|
| Construction |
|---|
| Basement |
| Exterior FeaturesBalcony |
| Exterior | Disability Features |
|---|---|
| Foundation Concrete | House Color |
| Floors | Building Certifications |
| Roof Shingle | HERS Index |
| DirectionsUp Bolton Valley Access Road, left onto Village Lane. Second building, third ramp. |
|---|
| Lot Description, Adjoins St/Natl Forest, Village, Mountain, Near Skiing, Village |
| Garage & Parking |
| Road Frontage | Water Access |
|---|---|
| Suitable Use | Water Type |
| Driveway Gravel, Dirt | Water Body |
| Flood Zone No | Zoning Residential |
| School District Chittenden East | Middle Camels Hump Middle USD 17 |
|---|---|
| Elementary Smilie Memorial School | High Mt. Mansfield USD #17 |
| Heat Fuel Electric, Gas-LP/Bottle | Excluded |
|---|---|
| Heating/Cool None, Electric, Baseboard, Gas Heater - Vented | Negotiable |
| Sewer Community | Parcel Access ROW |
| Water | ROW for Other Parcel |
| Water Heater | Financing |
| Cable Co | Documents |
| Electric Circuit Breaker(s) | Tax ID 069-021-10583 |

† The remarks published on this webpage originate from Listed By Paul Hayes of Vermont Real Estate Company via the PrimeMLS IDX Program and do not represent the views and opinions of Coldwell Banker Hickok & Boardman. Coldwell Banker Hickok & Boardman cannot be held responsible for possible violations of copyright resulting from the posting of any data from the PrimeMLS IDX Program.

 Back to Search Results
Back to Search Results