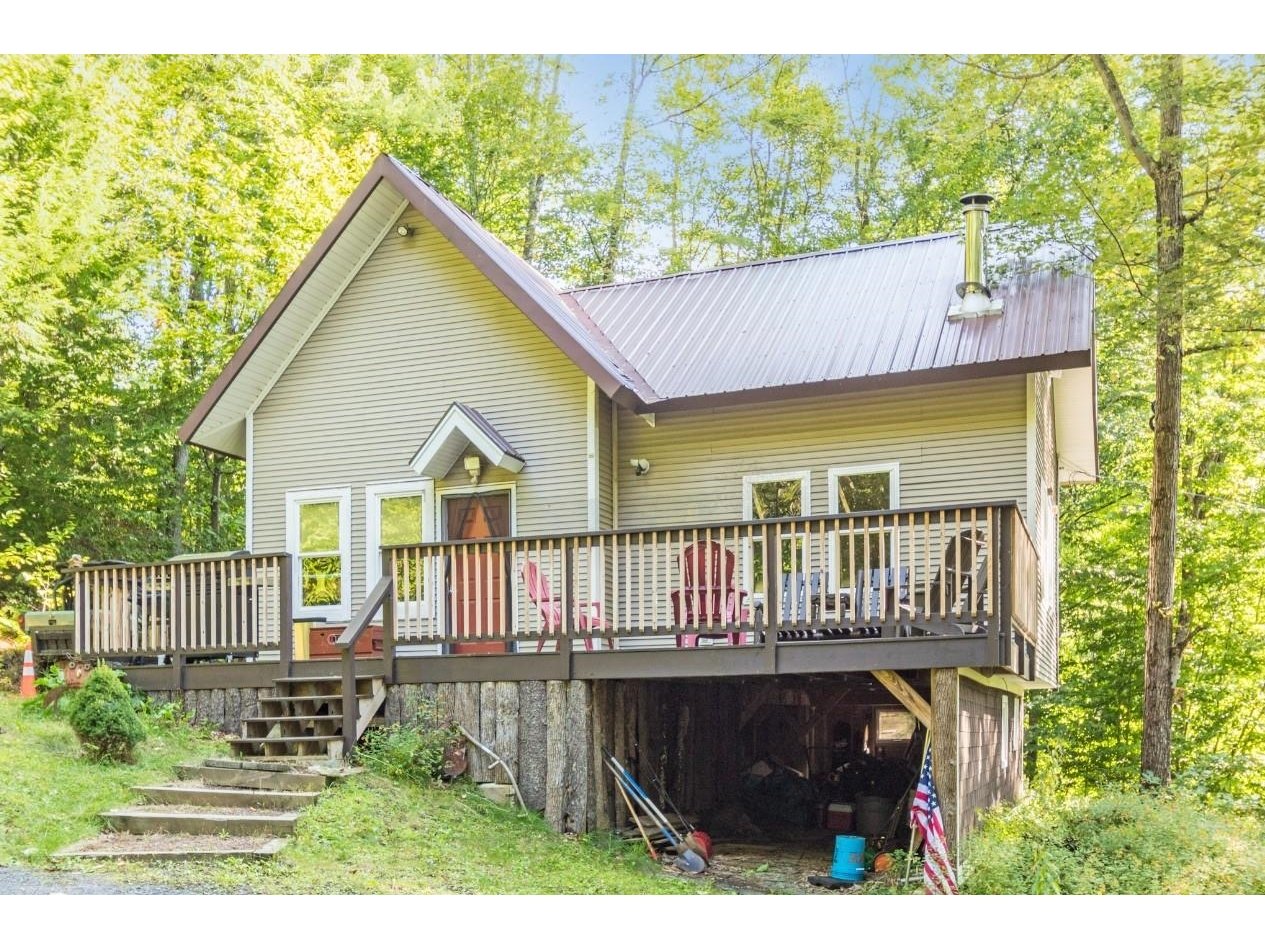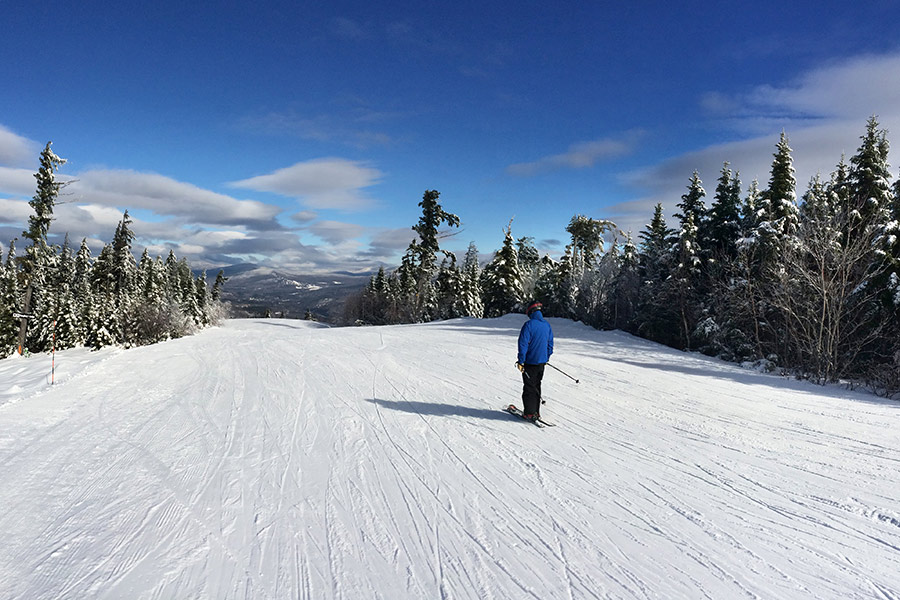428 Bolton Valley Access Road Bolton, Vermont 05676 MLS# 4218687
 Back to Search Results
Next Property
Back to Search Results
Next Property
Sold Status
$460,000 Sold Price
House Type
3 Beds
6 Baths
2,750 Sqft
Sold By
Similar Properties for Sale
Request a Showing or More Info

Call: 802-863-1500
Mortgage Provider
Mortgage Calculator
$
$ Taxes
$ Principal & Interest
$
This calculation is based on a rough estimate. Every person's situation is different. Be sure to consult with a mortgage advisor on your specific needs.
Bolton
Falling Waters Farm-This mountainside farmstead offers 37.8 acres with subdivision possibilities, waterfalls and a private swimming hole directly behind the comfortable and very versatile home featuring 3+ ensuite bedrooms and 2+ powder rooms, office/library/game room spaces for a growing family or a great vacation home. Plenty of storage in the barn for toys or livestock, fenced, irrigated garden, stone walls and firepits. The cooks kitchen showcases a commercial range, breakfast bar and huge work sink. The great room offers a wall of windows overlooking Joiner Brook's waterfalls. In the dining area, you'll find a large wet bar and 12' French Doors to the enclosed, mature landscaped courtyard. The master suite occupies the entire top floor with beamed cathedral ceiling, chandelier, corner hearth with mantle, breakfast balcony, oversized walk-in closet with full size w/d, and beautiful large tiled bath with bidet, shower and whirlpool for 2. Under 20 miles to Burlington or Montpelier. †
Property Location
Property Details
| Sold Price $460,000 | Sold Date Jun 21st, 2013 | |
|---|---|---|
| List Price $485,000 | Total Rooms 10 | List Date Feb 25th, 2013 |
| Cooperation Fee Unknown | Lot Size 37.8 Acres | Taxes $8,499 |
| MLS# 4218687 | Days on Market 4289 Days | Tax Year |
| Type House | Stories 2 | Road Frontage 708 |
| Bedrooms 3 | Style Farmhouse | Water Frontage 2200 |
| Full Bathrooms 3 | Finished 2,750 Sqft | Construction , Existing |
| 3/4 Bathrooms 1 | Above Grade 2,000 Sqft | Seasonal No |
| Half Bathrooms 2 | Below Grade 750 Sqft | Year Built 1816 |
| 1/4 Bathrooms 0 | Garage Size 0 Car | County Chittenden |
| Interior FeaturesCentral Vacuum, Bar, Dining Area, Hearth, In-Law/Accessory Dwelling, In-Law Suite, Laundry Hook-ups, Living/Dining, Primary BR w/ BA, Vaulted Ceiling, Walk-in Closet, Walk-in Pantry, Laundry - 1st Floor, Laundry - 2nd Floor |
|---|
| Equipment & AppliancesRefrigerator, Range-Gas, Dishwasher, Washer, Dryer, Washer, , , Gas Heat Stove |
| Kitchen 17 x 11, 1st Floor | Dining Room 17 x 14, 1st Floor | Living Room 24 x 12, 1st Floor |
|---|---|---|
| Utility Room 9 x 7, 1st Floor | Primary Bedroom 23 x 13, 2nd Floor | Bedroom 16 x 12, 1st Floor |
| Bedroom 24 x 16, Basement | Other 11 x 7, Basement |
| Construction |
|---|
| BasementWalkout, Interior Stairs, Full, Storage Space, Daylight, Finished |
| Exterior FeaturesBalcony, Barn, Fence - Full, Fence - Partial, Porch - Covered, Shed |
| Exterior Wood, Cedar | Disability Features 1st Floor 1/2 Bathrm, 1st Floor Bedroom, 1st Floor Full Bathrm, 1st Floor Hrd Surfce Flr |
|---|---|
| Foundation Stone | House Color Brown |
| Floors Bamboo, Brick, Slate/Stone, Ceramic Tile, Other | Building Certifications |
| Roof Metal | HERS Index |
| DirectionsRoute 2 to Bolton onto Bolton Valley Access Road, home on right. |
|---|
| Lot Description, Pond, Waterfront, View, Mountain View, Waterfront-Paragon, Trail/Near Trail, Landscaped, Country Setting, Waterfall, Farm, Water View, Horse Prop, Snowmobile Trail, Rural Setting, Mountain |
| Garage & Parking , |
| Road Frontage 708 | Water Access Owned |
|---|---|
| Suitable UseBed and Breakfast, Land:Woodland, Horse/Animal Farm, Land:Mixed, Land:Tillable | Water Type Pond |
| Driveway Gravel, Dirt | Water Body Joiner Brook |
| Flood Zone Unknown | Zoning Res/Commercial |
| School District NA | Middle Camels Hump Middle USD 17 |
|---|---|
| Elementary | High Mt. Mansfield USD #17 |
| Heat Fuel Gas-LP/Bottle | Excluded |
|---|---|
| Heating/Cool Stove, Baseboard | Negotiable |
| Sewer Septic, Private, Other | Parcel Access ROW |
| Water Spring | ROW for Other Parcel |
| Water Heater Owned, Gas-Lp/Bottle, Off Boiler | Financing , Conventional, Cash Only |
| Cable Co | Documents Property Disclosure, Plot Plan, Deed |
| Electric Generator, 200 Amp, Circuit Breaker(s) | Tax ID 06902110757 |

† The remarks published on this webpage originate from Listed By Adam Hergenrother of KW Vermont via the PrimeMLS IDX Program and do not represent the views and opinions of Coldwell Banker Hickok & Boardman. Coldwell Banker Hickok & Boardman cannot be held responsible for possible violations of copyright resulting from the posting of any data from the PrimeMLS IDX Program.









