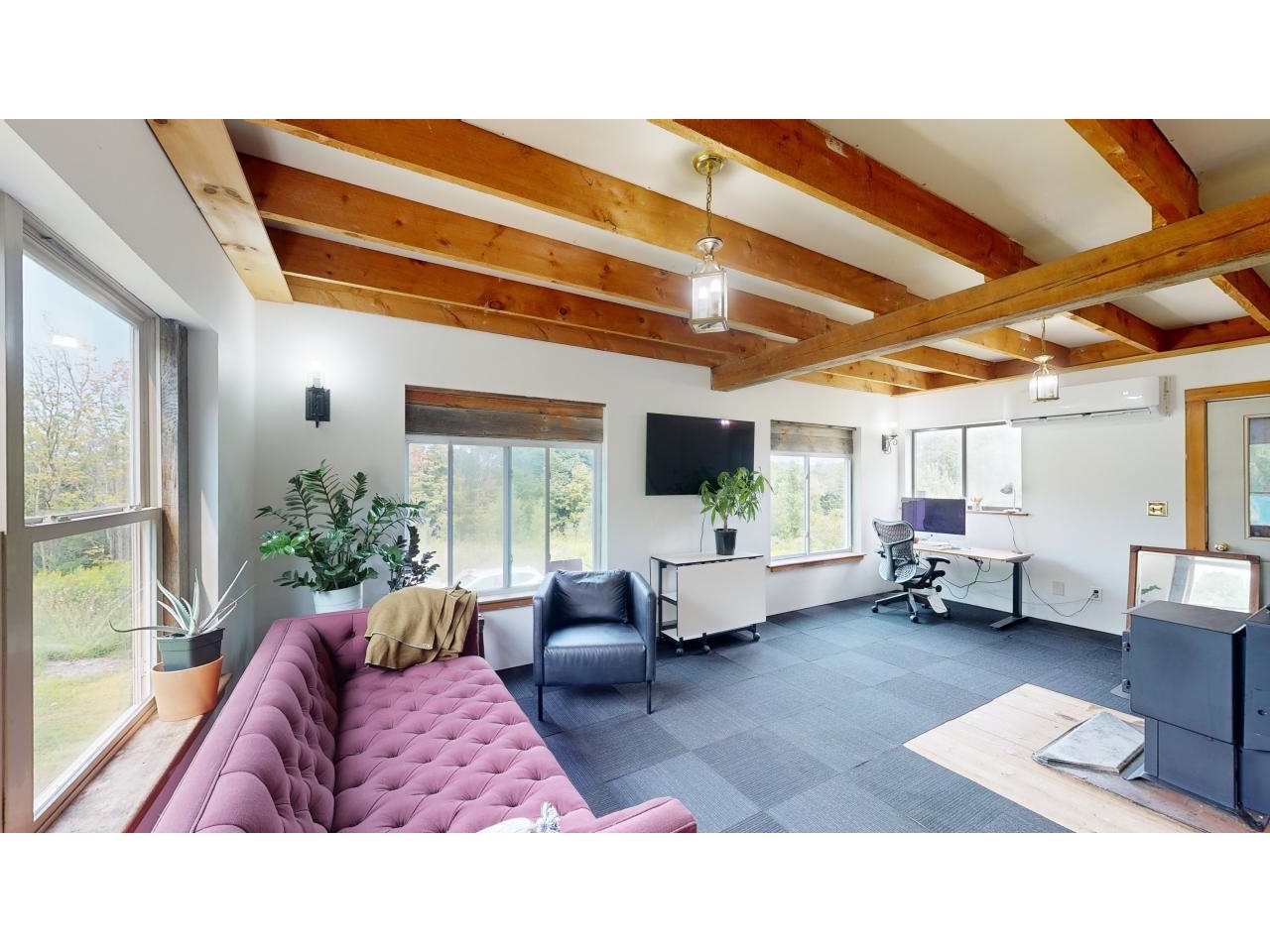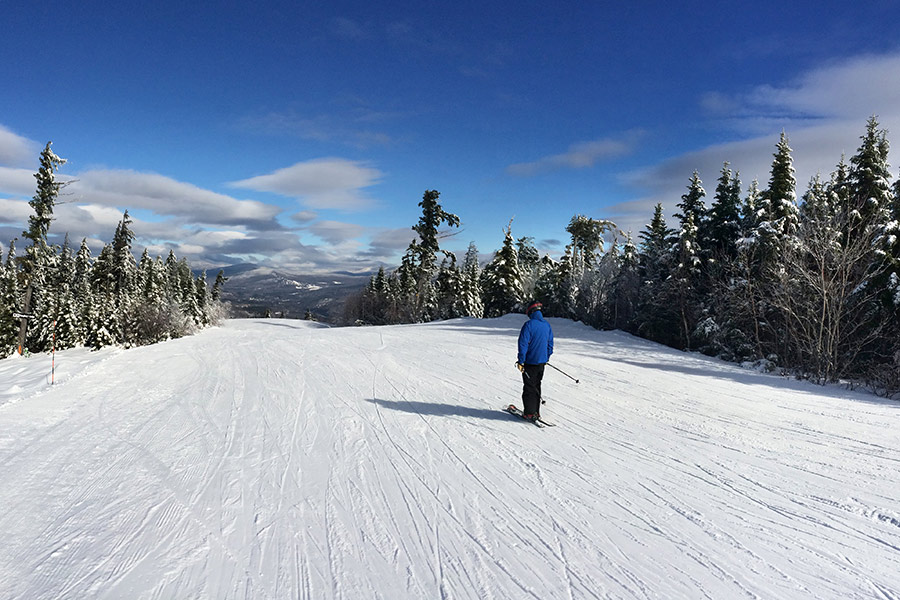Sold Status
$277,000 Sold Price
House Type
2 Beds
2 Baths
1,328 Sqft
Sold By
Similar Properties for Sale
Request a Showing or More Info

Call: 802-863-1500
Mortgage Provider
Mortgage Calculator
$
$ Taxes
$ Principal & Interest
$
This calculation is based on a rough estimate. Every person's situation is different. Be sure to consult with a mortgage advisor on your specific needs.
Bolton
Incredible West Bolton Farmhouse in a very private setting! Character and charm throughout in this cozy and warm home. Built in 1827 and extensively remodeled and restored by the previous owner who is a contractor. This included new drywall, insulation, plumbing, and electrical. The current owner continued improvements with all new appliances and a Hearthstone woodstove in 2013. Also added architectural stone chimney facing and a separate stainless steel chimney for the woodstove. The barn was built in 2005 and has excellent storage on the first floor and a second floor loft would be a great space for a workshop or studio!. Relax on your back deck looking out at a beautiful fenced in backyard which is ideal for children and pets. West Bolton is one of the best kept secrets in Chittenden County. It has a uniquely " old fashioned" feel and offers a sense of family, community, and privacy at the same time. Golfing is nearby at West Bolton Country Club. Also, very close to great ski areas such as Bolton Valley, Smugglers Notch, Stowe, and Sugarbush! You are also close to hiking on The Long Trail and the VAST trails are nearby for winter sports! Easy commute to Burlington, Essex, Williston, and Montpelier. This is a must see home! †
Property Location
Property Details
| Sold Price $277,000 | Sold Date Mar 27th, 2018 | |
|---|---|---|
| List Price $285,900 | Total Rooms 5 | List Date Oct 12th, 2017 |
| Cooperation Fee Unknown | Lot Size 1.3 Acres | Taxes $4,012 |
| MLS# 4663550 | Days on Market 2597 Days | Tax Year 2017 |
| Type House | Stories 1 1/2 | Road Frontage 50 |
| Bedrooms 2 | Style Farmhouse, Cape | Water Frontage |
| Full Bathrooms 1 | Finished 1,328 Sqft | Construction No, Existing |
| 3/4 Bathrooms 0 | Above Grade 1,328 Sqft | Seasonal No |
| Half Bathrooms 1 | Below Grade 0 Sqft | Year Built 1827 |
| 1/4 Bathrooms 0 | Garage Size Car | County Chittenden |
| Interior FeaturesBlinds, Wood Stove Hook-up |
|---|
| Equipment & AppliancesRange-Gas, Washer, Refrigerator, Dryer, , Wood Stove |
| ConstructionWood Frame |
|---|
| BasementInterior, Interior Stairs, Crawl Space, Partial, Partial, Stairs - Interior |
| Exterior FeaturesBarn, Deck, Fence - Partial, Garden Space, Natural Shade, Porch - Covered, Windows - Double Pane |
| Exterior Clapboard | Disability Features |
|---|---|
| Foundation Block, Fieldstone | House Color |
| Floors Vinyl, Hardwood, Other | Building Certifications |
| Roof Metal | HERS Index |
| DirectionsFrom Brown's Trace Road in Jericho, Turn onto Nashville Road (which is where West Bolton Country Club is). Go approximately 3.9 miles on Nashville Road. Turn Right onto Stage Road and then Left onto Notch Road. Home will be on the left. |
|---|
| Lot DescriptionUnknown, Country Setting |
| Garage & Parking , , 6+ Parking Spaces |
| Road Frontage 50 | Water Access |
|---|---|
| Suitable Use | Water Type |
| Driveway Other, Dirt | Water Body |
| Flood Zone No | Zoning Residential |
| School District Bolton School District | Middle Camels Hump Middle USD 17 |
|---|---|
| Elementary Smilie Memorial School | High Mt. Mansfield USD #17 |
| Heat Fuel Wood, Oil | Excluded |
|---|---|
| Heating/Cool None, Hot Water | Negotiable |
| Sewer Leach Field, Concrete, On-Site Septic Exists | Parcel Access ROW |
| Water Drilled Well | ROW for Other Parcel |
| Water Heater Electric, Owned | Financing |
| Cable Co | Documents |
| Electric Circuit Breaker(s) | Tax ID 06902110210 |

† The remarks published on this webpage originate from Listed By Andrea Champagne of Champagne Real Estate via the PrimeMLS IDX Program and do not represent the views and opinions of Coldwell Banker Hickok & Boardman. Coldwell Banker Hickok & Boardman cannot be held responsible for possible violations of copyright resulting from the posting of any data from the PrimeMLS IDX Program.

 Back to Search Results
Back to Search Results










