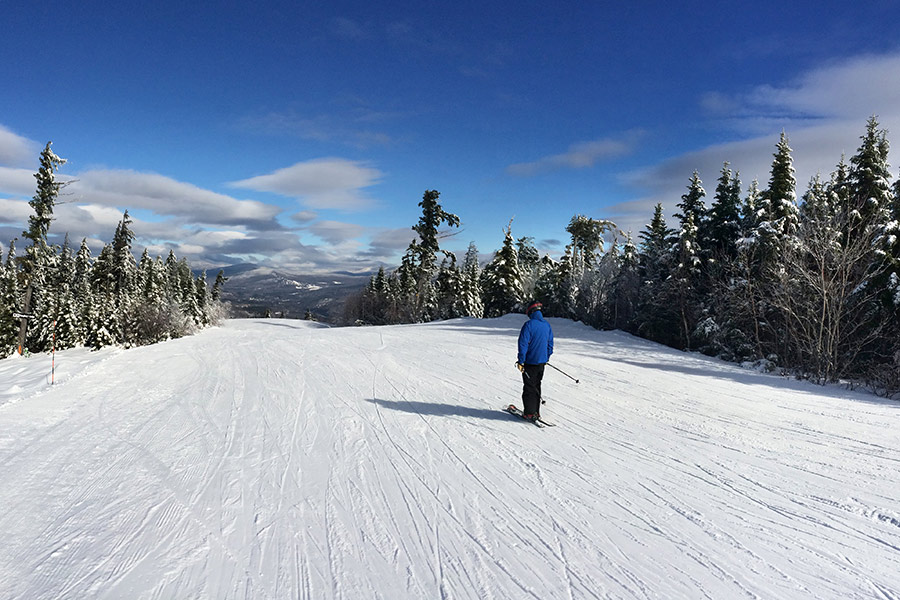Sold Status
$255,000 Sold Price
House Type
3 Beds
3 Baths
2,186 Sqft
Sold By KW Vermont
Similar Properties for Sale
Request a Showing or More Info

Call: 802-863-1500
Mortgage Provider
Mortgage Calculator
$
$ Taxes
$ Principal & Interest
$
This calculation is based on a rough estimate. Every person's situation is different. Be sure to consult with a mortgage advisor on your specific needs.
Bolton
This lovely custom home offers a cozy, relaxing and pristine country setting where one can still be close to all the amenities Chittenden county has to offer. Warm and inviting with natural woodwork throughout, the home has been recently renovated with fresh paint, Brazilian slate flooring in kitchen and mudroom, refinished wide board wood floors, and new 24-gauge standing seam roof. Living room hearth is ready for your gas/wood stove for those cool autumn evenings. The property has it all with nearby trails/golf, cider apple trees, landscaping, garden potential, and best of all your own brook with waterfalls and swimming hole! Located in the Chittenden East School District and only 10 mins from shopping, interstate, amenities and more. Pictures do not do this property justice, truly a must see! †
Property Location
Property Details
| Sold Price $255,000 | Sold Date Dec 8th, 2017 | |
|---|---|---|
| List Price $248,000 | Total Rooms 9 | List Date Aug 16th, 2017 |
| Cooperation Fee Unknown | Lot Size 1.1 Acres | Taxes $4,069 |
| MLS# 4653911 | Days on Market 2654 Days | Tax Year 2016 |
| Type House | Stories 2 | Road Frontage |
| Bedrooms 3 | Style Other | Water Frontage |
| Full Bathrooms 1 | Finished 2,186 Sqft | Construction No, Existing |
| 3/4 Bathrooms 1 | Above Grade 2,186 Sqft | Seasonal No |
| Half Bathrooms 1 | Below Grade 0 Sqft | Year Built 1973 |
| 1/4 Bathrooms 0 | Garage Size Car | County Chittenden |
| Interior FeaturesVaulted Ceiling, Primary BR with BA, Walk-in Pantry, Kitchen/Living, Pantry, 1st Floor Laundry, 1 Fireplace, Laundry Hook-ups, Natural Woodwork |
|---|
| Equipment & AppliancesRange-Electric, Dishwasher, Refrigerator, CO Detector, Smoke Detector, Radiant Floor |
| Kitchen 11.3 X 16.5, 1st Floor | Living Room 24 X 13.6, 1st Floor | Family Room 13.1 X 14.3, 1st Floor |
|---|---|---|
| Dining Room 12.6 X 10.7, 1st Floor | Mudroom 9.1 X 6.7, 1st Floor | Laundry Room 11.2 X 9.4, 1st Floor |
| Primary Bedroom 14.4 X 13.3, 1st Floor | Bedroom 11.2 X 13.4, 2nd Floor | Bedroom 11.2 X 15.7, 2nd Floor |
| ConstructionWood Frame |
|---|
| Basement, Concrete, Crawl Space |
| Exterior FeaturesPartial Fence, Out Building, Deck |
| Exterior Wood Siding | Disability Features 1st Floor 1/2 Bathrm, 1st Floor Bedroom, 1st Floor Full Bathrm, Kitchen w/5 ft Diameter, Hard Surface Flooring, Kitchen w/5 Ft. Diameter, 1st Floor Laundry |
|---|---|
| Foundation Block, Concrete | House Color |
| Floors Carpet, Laminate, Wood | Building Certifications |
| Roof Standing Seam, Metal | HERS Index |
| Directions |
|---|
| Lot Description, Waterfall, Trail/Near Trail, Wooded, Secluded, Landscaped, Water View, Country Setting, Wooded |
| Garage & Parking , , Driveway |
| Road Frontage | Water Access |
|---|---|
| Suitable Use | Water Type |
| Driveway Crushed/Stone, Gravel | Water Body |
| Flood Zone Unknown | Zoning Residential |
| School District Chittenden East | Middle Camels Hump Middle USD 17 |
|---|---|
| Elementary Smilie Memorial School | High Mt. Mansfield USD #17 |
| Heat Fuel Gas-LP/Bottle | Excluded |
|---|---|
| Heating/Cool None, Hot Water | Negotiable |
| Sewer Septic, Leach Field, Concrete | Parcel Access ROW |
| Water Drilled Well | ROW for Other Parcel |
| Water Heater Gas-Lp/Bottle | Financing |
| Cable Co Green Mountain Access | Documents |
| Electric Circuit Breaker(s) | Tax ID 069-021-10602 |

† The remarks published on this webpage originate from Listed By Jeffrey Amato of Flat Fee Real Estate via the PrimeMLS IDX Program and do not represent the views and opinions of Coldwell Banker Hickok & Boardman. Coldwell Banker Hickok & Boardman cannot be held responsible for possible violations of copyright resulting from the posting of any data from the PrimeMLS IDX Program.

 Back to Search Results
Back to Search Results










