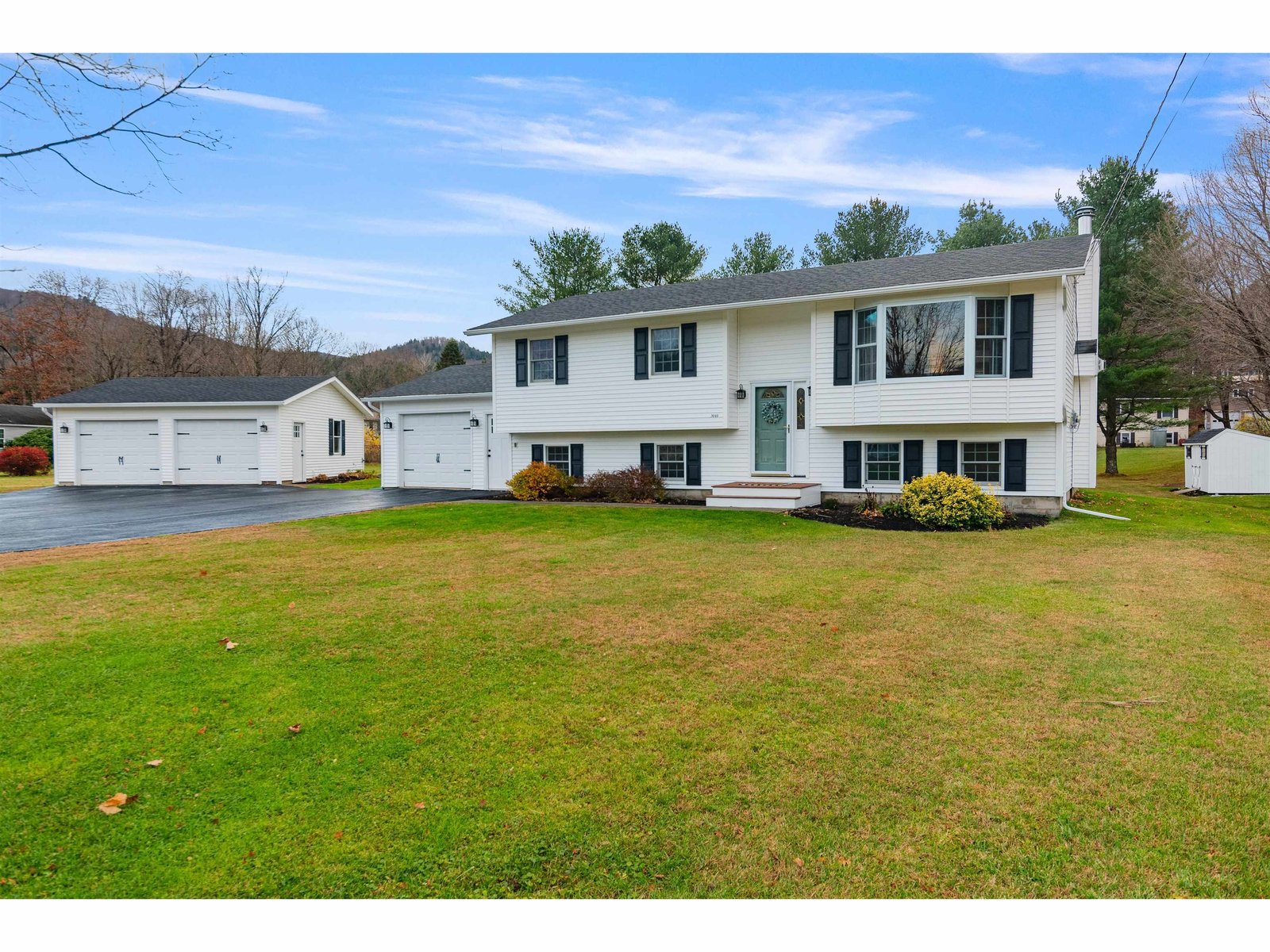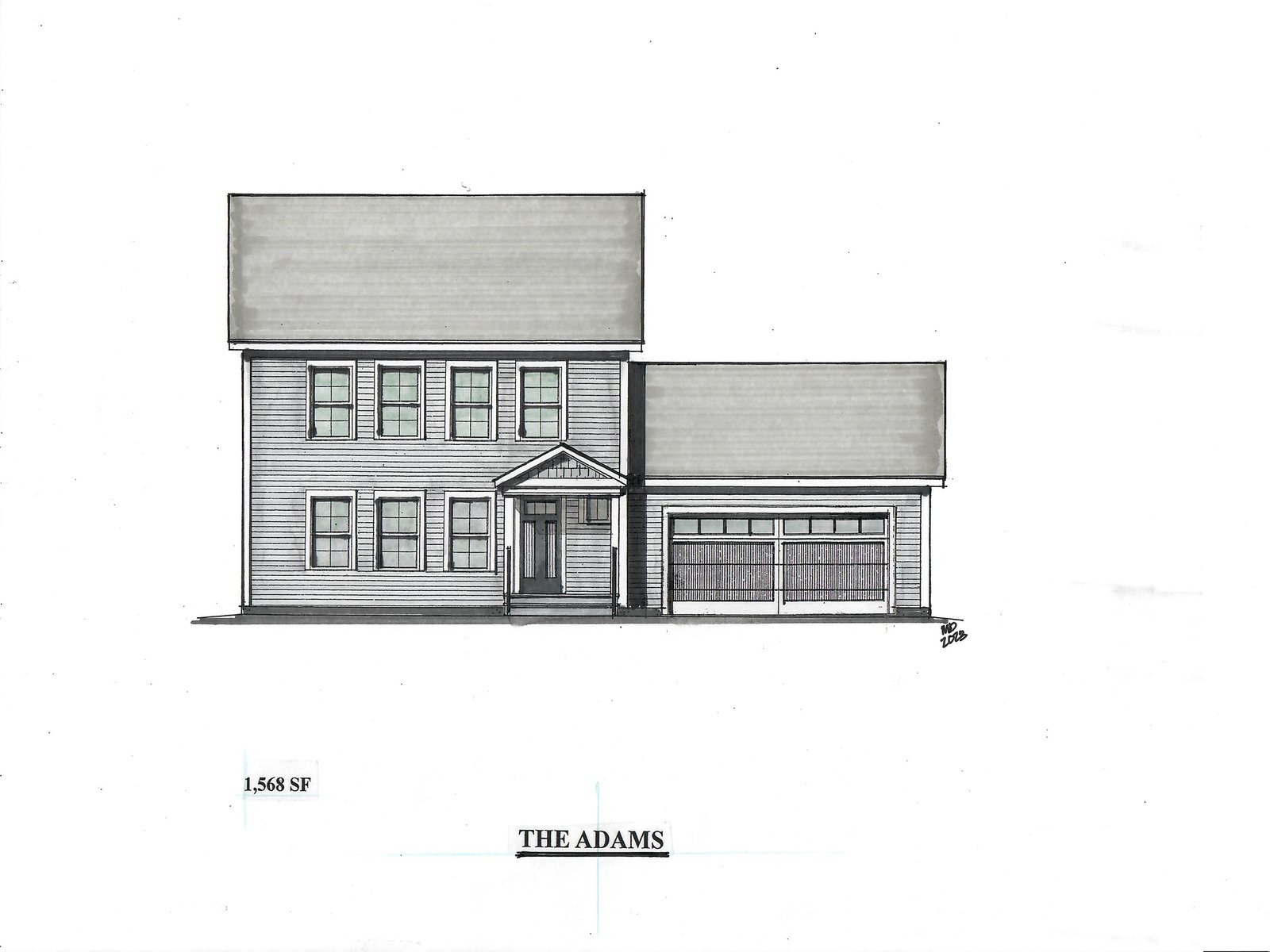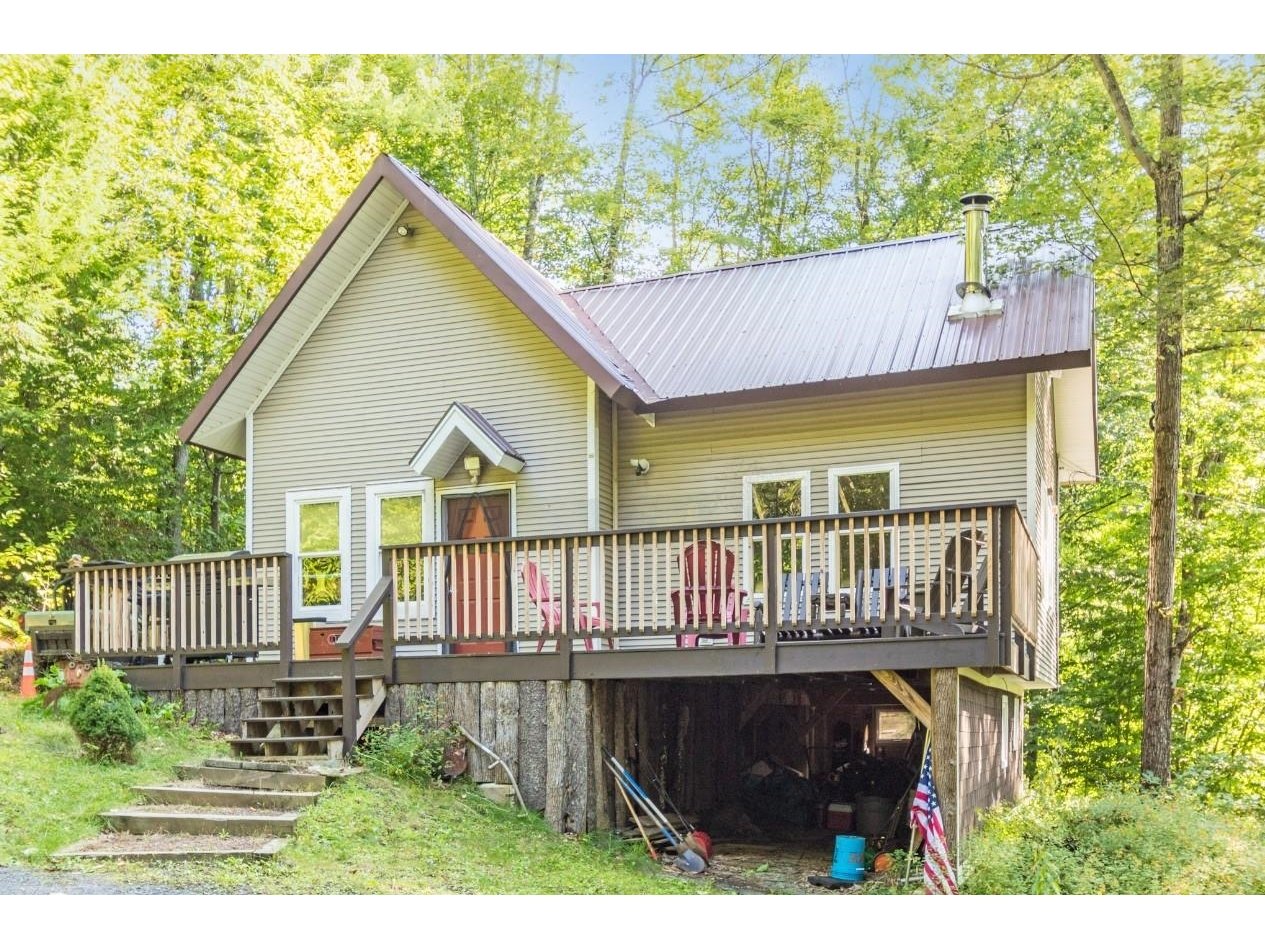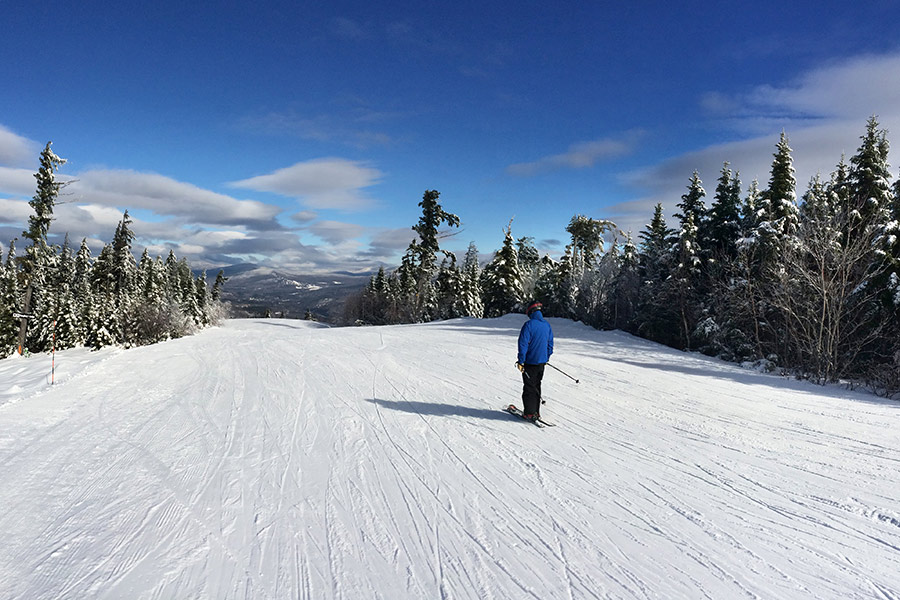Sold Status
$500,000 Sold Price
House Type
2 Beds
2 Baths
1,072 Sqft
Sold By Green Light Real Estate
Similar Properties for Sale
Request a Showing or More Info

Call: 802-863-1500
Mortgage Provider
Mortgage Calculator
$
$ Taxes
$ Principal & Interest
$
This calculation is based on a rough estimate. Every person's situation is different. Be sure to consult with a mortgage advisor on your specific needs.
Bolton
Don't miss out on this newly constructed 2 bedroom 2 bath Saltbox style home on a 2 acre corner lot! This home, newly built in 2021 offers quality finishes throughout, including rooftop solar array allowing for electric supplementation. The kitchen design is complete with granite countertops, an oversized basin sink, brand new appliances and a kitchen island that can seat four. The main living area is efficient and minimalist utilizing an open floor plan. The vaulted ceilings allow for natural light bringing a spacious upscale feel into the home. The bedrooms are located on the main level of the home along with a full bath allowing for easy access throughout. Downstairs has an oversized two bay epoxy floor garage with enough room for vehicles, shop space and storage with additional full bath including a laundry area. The acreage, which is quiet, private and functional. Also includes an additional storage shed, patio and tasteful landscaping. Located directly adjacent to West Bolton Golf Club, and within a 10 minutes drive to Bolton Valley Ski Resort, Downtown Richmond, and the long trail. Home is truly turn key and ready to move in, don’t wait to preview as it won't last long! Showings begin Thursday night with Open House Thursday the 30th from 5-7pm †
Property Location
Property Details
| Sold Price $500,000 | Sold Date Jun 29th, 2023 | |
|---|---|---|
| List Price $525,000 | Total Rooms 4 | List Date Mar 29th, 2023 |
| Cooperation Fee Unknown | Lot Size 2 Acres | Taxes $4,740 |
| MLS# 4946894 | Days on Market 603 Days | Tax Year 2023 |
| Type House | Stories 2 | Road Frontage |
| Bedrooms 2 | Style Saltbox | Water Frontage |
| Full Bathrooms 1 | Finished 1,072 Sqft | Construction No, Existing |
| 3/4 Bathrooms 1 | Above Grade 1,008 Sqft | Seasonal No |
| Half Bathrooms 0 | Below Grade 64 Sqft | Year Built 2020 |
| 1/4 Bathrooms 0 | Garage Size 2 Car | County Chittenden |
| Interior FeaturesKitchen Island |
|---|
| Equipment & AppliancesCook Top-Electric, Refrigerator, Dishwasher, Microwave, Refrigerator, Mini Split, Smoke Detector, Pellet Stove |
| ConstructionWood Frame, Wood Frame |
|---|
| BasementInterior, Storage Space |
| Exterior FeaturesShed, Window Screens |
| Exterior Vinyl Siding | Disability Features |
|---|---|
| Foundation Concrete | House Color |
| Floors Manufactured | Building Certifications |
| Roof Shingle-Asphalt | HERS Index |
| DirectionsTake Browns Trace rd from Richmond town center to Mobbs Farm. Turn Right onto Nashville rd then drive to end and take right onto stage rd. Home will be on left. Google maps will route through Notch Rd, use instructions above instead |
|---|
| Lot Description, Wooded, Country Setting, Corner |
| Garage & Parking Attached, |
| Road Frontage | Water Access |
|---|---|
| Suitable Use | Water Type |
| Driveway Gravel | Water Body |
| Flood Zone Unknown | Zoning res |
| School District NA | Middle |
|---|---|
| Elementary | High |
| Heat Fuel Wood Pellets, Electric | Excluded |
|---|---|
| Heating/Cool Heat Pump | Negotiable |
| Sewer 1000 Gallon, Septic, Mound | Parcel Access ROW |
| Water Drilled Well | ROW for Other Parcel |
| Water Heater Electric, Solar | Financing |
| Cable Co | Documents |
| Electric 200 Amp | Tax ID 069-021-11013 |

† The remarks published on this webpage originate from Listed By Flex Realty Group of Flex Realty via the PrimeMLS IDX Program and do not represent the views and opinions of Coldwell Banker Hickok & Boardman. Coldwell Banker Hickok & Boardman cannot be held responsible for possible violations of copyright resulting from the posting of any data from the PrimeMLS IDX Program.

 Back to Search Results
Back to Search Results










