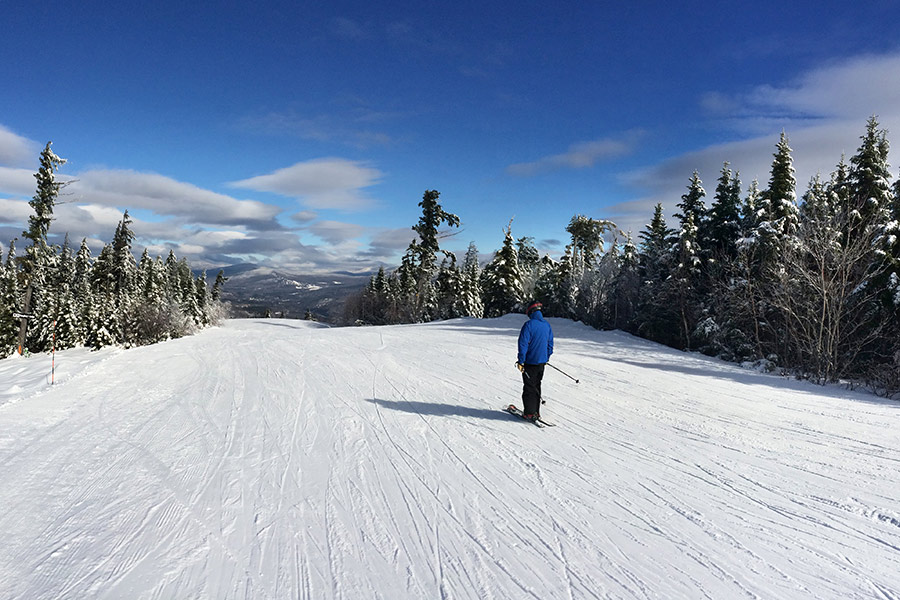Sold Status
$235,000 Sold Price
House Type
3 Beds
2 Baths
1,572 Sqft
Sold By Element Real Estate
Similar Properties for Sale
Request a Showing or More Info

Call: 802-863-1500
Mortgage Provider
Mortgage Calculator
$
$ Taxes
$ Principal & Interest
$
This calculation is based on a rough estimate. Every person's situation is different. Be sure to consult with a mortgage advisor on your specific needs.
Bolton
GOLFERS AND SKIERS DELIGHT: Located adjacent to the 14th tee box on one side and the 8th fairway on the back side of the West Bolton Golf Course but only about 20 minutes to Bolton Ski Area. TO MAP IT USE JERICHO AS ADDRESS NOT BOLTON. A great home in fine condition ready for the young couple to begin life or the mature couple that is downsizing. Easy access to I89 either to Montpelier or Burlington. Home features Waitsfield Telecom High Speed Internet and Cable TV access. A Gas cook top & Dryer but an electric convection oven highlight the eat in kitchen. The first floor also has Brazilian Cherry Hardwood Prefinished floors, large library room across the front and a special setting with large deck off the living room overlooking well manicured backyard with 2 Apple trees, Blueberry bushes, 3 Crab Apple trees and beautiful flower gardens plus a covered porch entry way into the Foyer with a walk in closet. Well maintained, the home has a standing seam roof installed about 10 years ago, Buderus Radiator hot water heat, new septic installed in 2009 and Clearwater Filitration water treatment to polish off the taste. In 1999 the home was enegry tested by Energy Rated Homes of Vt. As a result significant insulation was added, all new windows & doors were added as per their sugggestions. †
Property Location
Property Details
| Sold Price $235,000 | Sold Date Apr 27th, 2018 | |
|---|---|---|
| List Price $250,000 | Total Rooms 7 | List Date Nov 6th, 2017 |
| Cooperation Fee Unknown | Lot Size 2.3 Acres | Taxes $4,281 |
| MLS# 4667179 | Days on Market 2572 Days | Tax Year 2018 |
| Type House | Stories 1 1/2 | Road Frontage 400 |
| Bedrooms 3 | Style Farmhouse | Water Frontage |
| Full Bathrooms 1 | Finished 1,572 Sqft | Construction No, Existing |
| 3/4 Bathrooms 1 | Above Grade 1,572 Sqft | Seasonal No |
| Half Bathrooms 0 | Below Grade 0 Sqft | Year Built 1850 |
| 1/4 Bathrooms 0 | Garage Size Car | County Chittenden |
| Interior FeaturesDining Area, Draperies, Kitchen/Dining, Primary BR w/ BA, Natural Woodwork, Solar Tubes, Walk-in Closet, Laundry - 1st Floor |
|---|
| Equipment & AppliancesMicrowave, Other, Cook Top-Gas, Dishwasher, Other, Refrigerator-Energy Star, Washer - Energy Star, CO Detector, Smoke Detectr-Batt Powrd |
| Living Room 12 x 14, 1st Floor | Breakfast Nook 8 x 8, 1st Floor | Kitchen - Eat-in 18 x 12, 1st Floor |
|---|---|---|
| Library 9 x 24, 1st Floor | Primary Bedroom 14 x 18, 2nd Floor | Bedroom 10 x 12, 2nd Floor |
| Bedroom 12 x 14, 2nd Floor |
| ConstructionWood Frame |
|---|
| BasementWalkout, Dirt, Dirt Floor |
| Exterior FeaturesDeck, Outbuilding, Porch - Covered, Window Screens, Windows - Double Pane |
| Exterior Vinyl Siding | Disability Features |
|---|---|
| Foundation Stone, Concrete | House Color Yellow |
| Floors Manufactured, Carpet, Slate/Stone, Hardwood | Building Certifications |
| Roof Standing Seam | HERS Index |
| DirectionsFrom Route 2 in Bolton take Notch Road 4.6 miles, turn left onto Stage Road and home is 3/10ths of a mile on the right. From Essex take Route 15 into Jericho to Lee River Road about 2.5 miles to Brown's Trace Rd. About a mile turn left onto Nashville Road. 3.9 miles turn right onto Stage Road. |
|---|
| Lot DescriptionYes, Mountain View, Level, Landscaped, Trail/Near Trail, Other |
| Garage & Parking , |
| Road Frontage 400 | Water Access |
|---|---|
| Suitable Use | Water Type |
| Driveway Gravel | Water Body |
| Flood Zone No | Zoning Res |
| School District Chittenden East | Middle Camels Hump Middle USD 17 |
|---|---|
| Elementary Smilie Memorial School | High Mt. Mansfield USD #17 |
| Heat Fuel Oil | Excluded Medicine Cabinet in full bath, will be replaced |
|---|---|
| Heating/Cool None, Multi Zone, Hot Water, Radiator | Negotiable |
| Sewer 1000 Gallon, Concrete, Leach Field - Mound, Pumping Station | Parcel Access ROW No |
| Water Drilled Well, On-Site Well Exists | ROW for Other Parcel |
| Water Heater Domestic, Oil | Financing |
| Cable Co Waitsfield Telecom | Documents Deed, Property Disclosure, Building Permit |
| Electric Circuit Breaker(s) | Tax ID 06902110389 |

† The remarks published on this webpage originate from Listed By Ken Libby of via the PrimeMLS IDX Program and do not represent the views and opinions of Coldwell Banker Hickok & Boardman. Coldwell Banker Hickok & Boardman cannot be held responsible for possible violations of copyright resulting from the posting of any data from the PrimeMLS IDX Program.

 Back to Search Results
Back to Search Results










