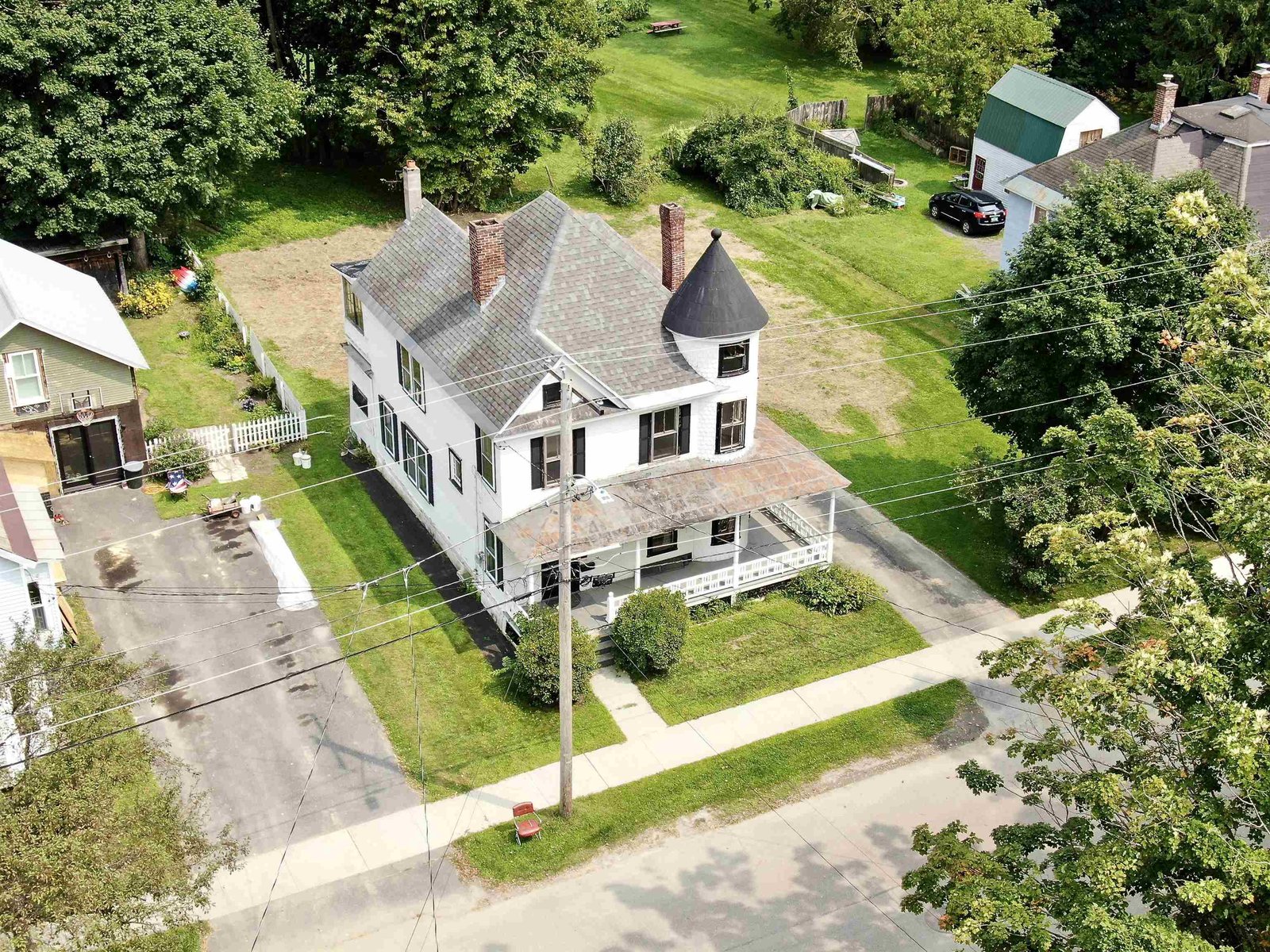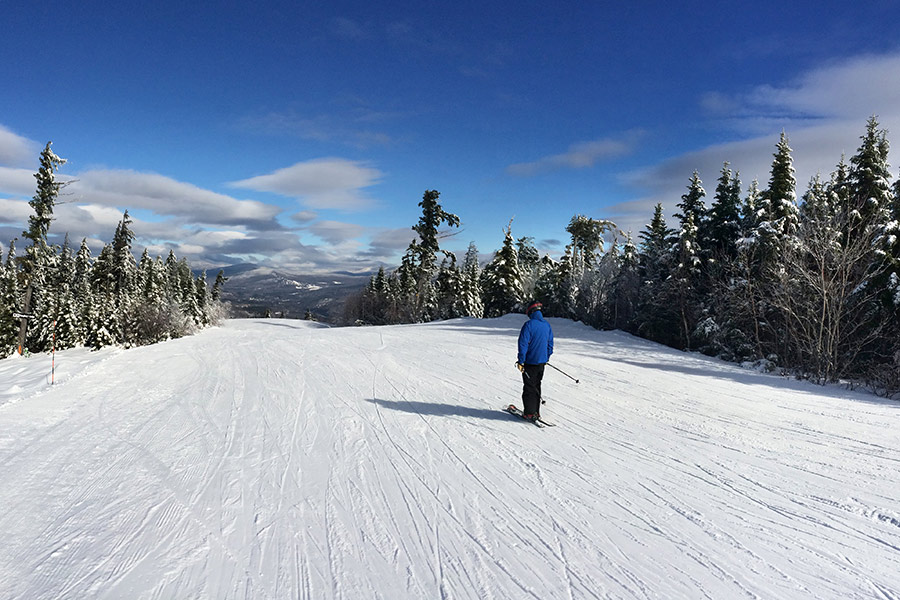Sold Status
$252,400 Sold Price
House Type
3 Beds
1 Baths
1,840 Sqft
Sold By
Similar Properties for Sale
Request a Showing or More Info

Call: 802-863-1500
Mortgage Provider
Mortgage Calculator
$
$ Taxes
$ Principal & Interest
$
This calculation is based on a rough estimate. Every person's situation is different. Be sure to consult with a mortgage advisor on your specific needs.
Bolton
Move right in to this beautifully updated home overlooking the West Bolton Golf Course with a wonderful backdrop of woods and nice mountain views. This home features an updated kitchen with granite counter tops, custom cabinetry, newer Kitchen Aid and Bosch stainless steel appliances that include a wonderful gas stove with beautiful hood vent and an under counter pull drawer fridge along with a convenient breakfast bar. The home boasts hardwood floors throughout the kitchen, dining and living room areas. The updated full bath includes a new vanity, tile flooring and tasteful light fixtures. The large first floor master gets plenty of natural light and includes two good sized closets. Off the living room are sliders leading out to an expansive composite deck that extends across much of the rear of the home and overlooks the backyard and lovely old stone wall. On the lower level, you'll find a comfortable rec room, a spacious bedroom with huge walk in closet and a bonus room currently used as guest quarters. The over-sized detached one car garage could be easily heated and offers plenty of storage or would make a great work shop. For outdoor enthusiasts, there is a great network of trails close by where you can walk, bike, run, ski or snowshoe right to Preston Pond and Libby's Lookout which offers excellent views of Lake Champlain & the Adirondacks. Enjoy the convenience this home has to offer in such a picturesque country setting all just 30 minutes from Burlington. †
Property Location
Property Details
| Sold Price $252,400 | Sold Date Oct 18th, 2018 | |
|---|---|---|
| List Price $249,900 | Total Rooms 7 | List Date Aug 16th, 2018 |
| Cooperation Fee Unknown | Lot Size 0.5 Acres | Taxes $4,239 |
| MLS# 4713172 | Days on Market 2291 Days | Tax Year 2018 |
| Type House | Stories 2 | Road Frontage 330 |
| Bedrooms 3 | Style Raised Ranch | Water Frontage |
| Full Bathrooms 1 | Finished 1,840 Sqft | Construction No, Existing |
| 3/4 Bathrooms 0 | Above Grade 1,040 Sqft | Seasonal No |
| Half Bathrooms 0 | Below Grade 800 Sqft | Year Built 1970 |
| 1/4 Bathrooms 0 | Garage Size 1 Car | County Chittenden |
| Interior FeaturesKitchen/Dining |
|---|
| Equipment & AppliancesRange-Gas, Washer, Other, Dishwasher, Refrigerator, Exhaust Hood, Dryer |
| Kitchen 12 x 10, 1st Floor | Living Room 20 x 13, 1st Floor | Dining Room 10 x 8, 1st Floor |
|---|---|---|
| Family Room 23 x 19, Basement | Primary Bedroom 21 x 15, 1st Floor | Bedroom 14 x 12, Basement |
| Bonus Room 14 x 8, Basement |
| ConstructionWood Frame |
|---|
| BasementInterior, Bulkhead, Interior Stairs, Full, Finished, Partially Finished |
| Exterior FeaturesDeck, Shed |
| Exterior Vinyl Siding | Disability Features |
|---|---|
| Foundation Block | House Color Tan |
| Floors Vinyl, Tile, Carpet, Hardwood, Laminate | Building Certifications |
| Roof Shingle | HERS Index |
| DirectionsI-89 to Exit 11 in Richmond. Head north on US-2 then quick right onto RTE 117 then immediate right onto Governor Peck Rd. Follow to end then take left onto Browns Trace Rd. Take right onto Nashville Rd. Take Nashville Rd to the end and take right onto Stage Rd. Home will be on the left. |
|---|
| Lot Description, Mountain View, Country Setting, Trail/Near Trail, Rural Setting, Mountain, Near Paths, Near Skiing, Rural |
| Garage & Parking Detached, |
| Road Frontage 330 | Water Access |
|---|---|
| Suitable Use | Water Type |
| Driveway Gravel | Water Body |
| Flood Zone No | Zoning Residential |
| School District NA | Middle Camels Hump Middle USD 17 |
|---|---|
| Elementary Richmond Elementary School | High Mt. Mansfield USD #17 |
| Heat Fuel Oil | Excluded |
|---|---|
| Heating/Cool None, Hot Water, Baseboard | Negotiable |
| Sewer Septic, Leach Field | Parcel Access ROW |
| Water Drilled Well | ROW for Other Parcel |
| Water Heater Off Boiler | Financing |
| Cable Co | Documents Deed, Property Disclosure |
| Electric Circuit Breaker(s) | Tax ID 069-021-10076 |

† The remarks published on this webpage originate from Listed By Flex Realty Group of Flex Realty via the PrimeMLS IDX Program and do not represent the views and opinions of Coldwell Banker Hickok & Boardman. Coldwell Banker Hickok & Boardman cannot be held responsible for possible violations of copyright resulting from the posting of any data from the PrimeMLS IDX Program.

 Back to Search Results
Back to Search Results










