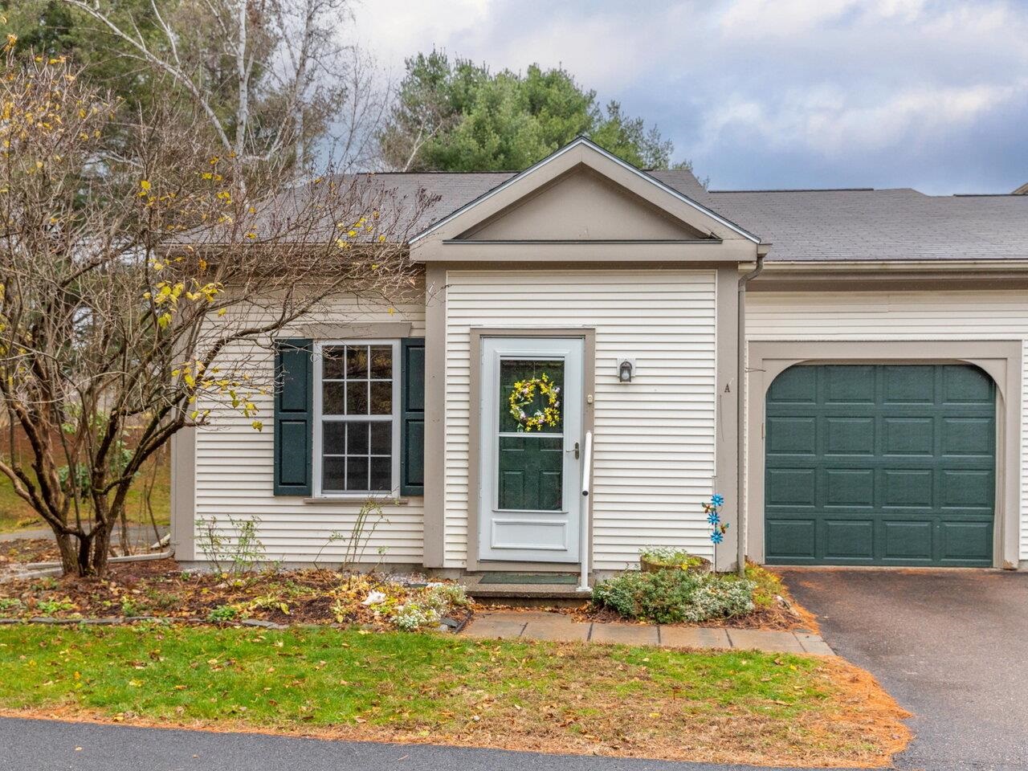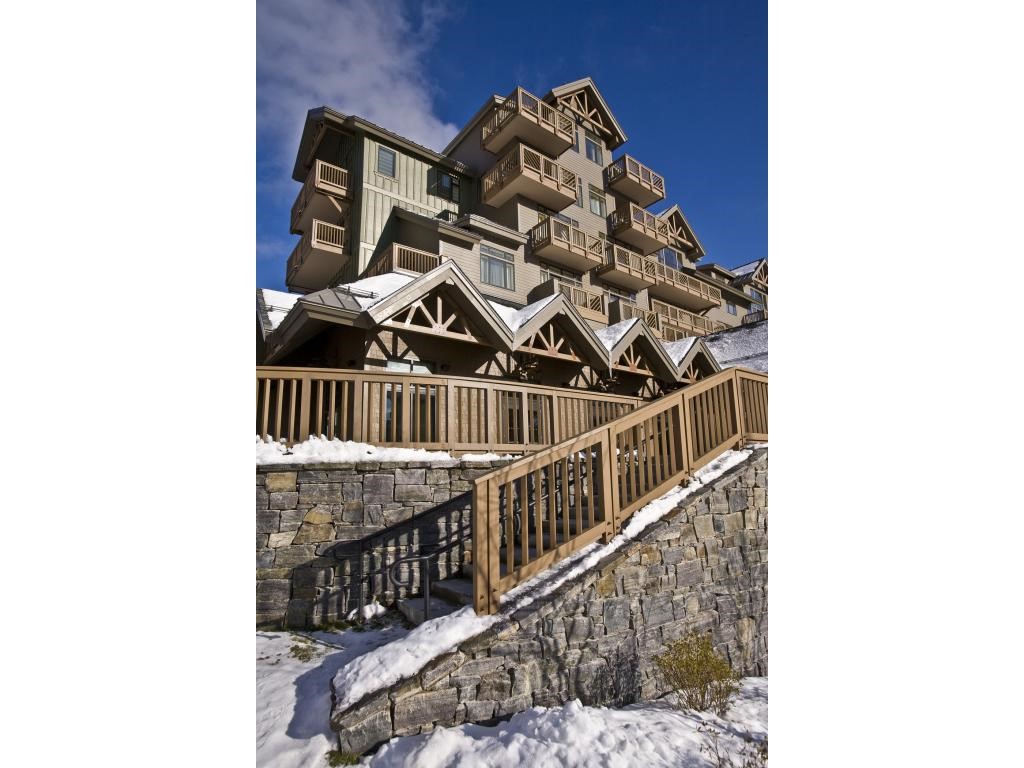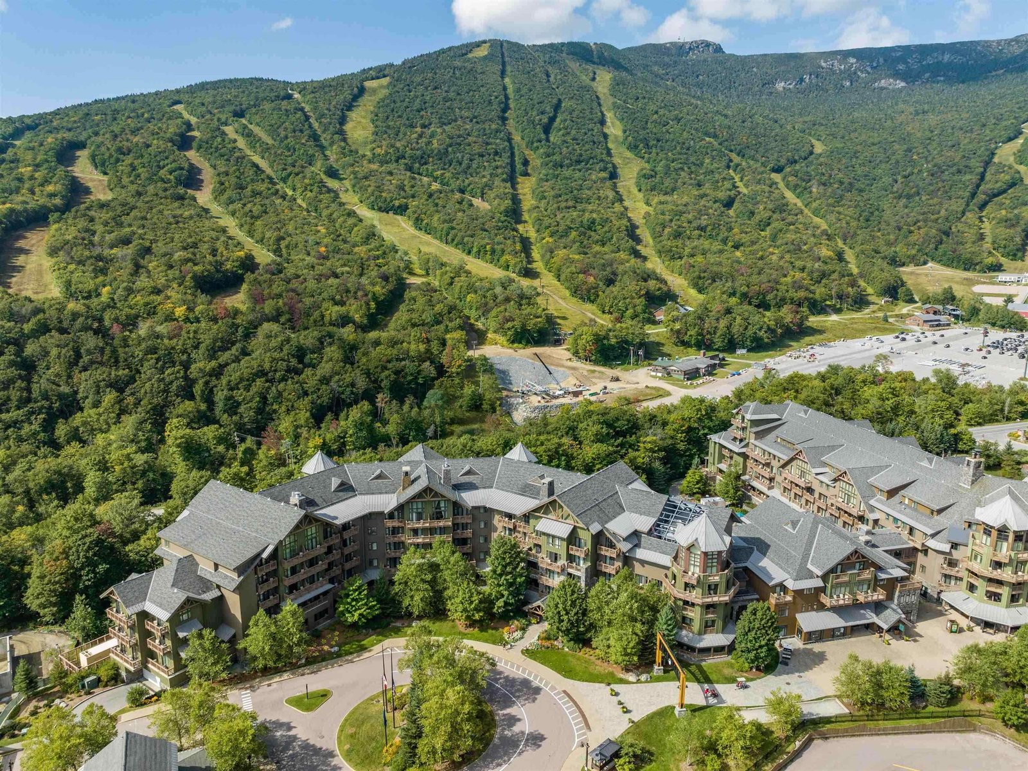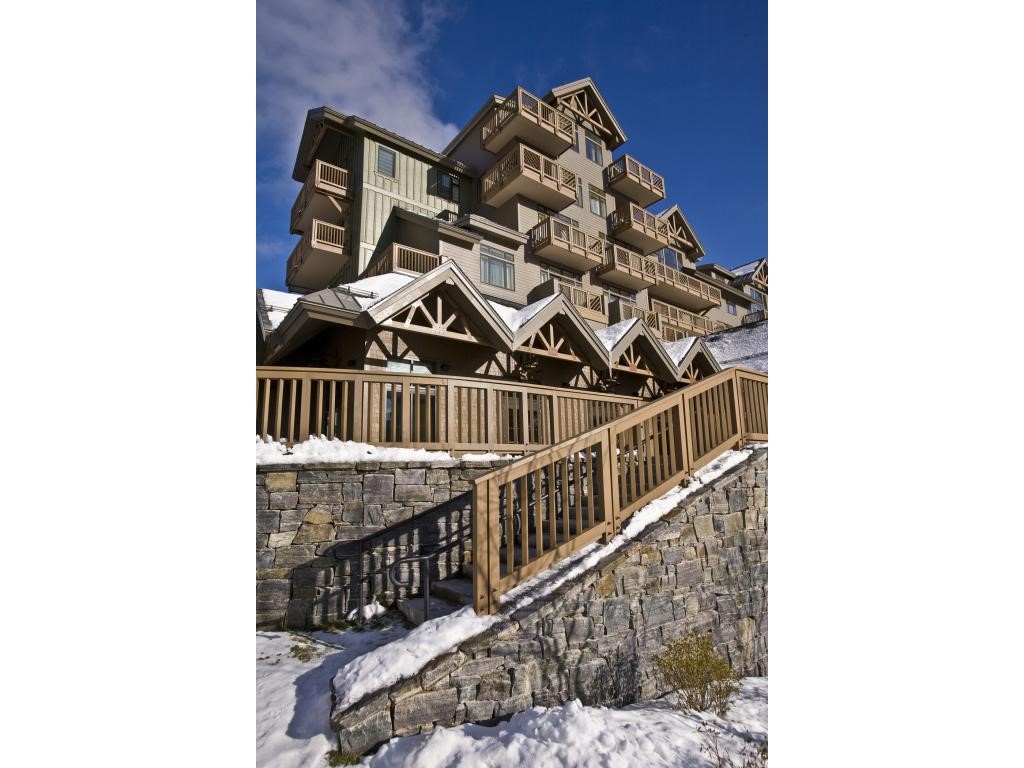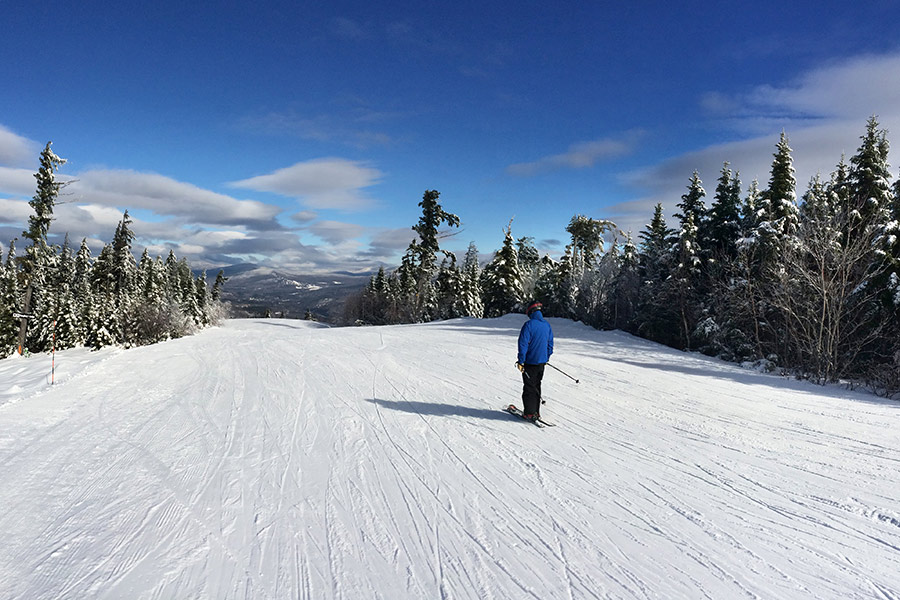57 E Country Club Drive, Unit 27 Bolton, Vermont 05465 MLS# 4971466
 Back to Search Results
Next Property
Back to Search Results
Next Property
Sold Status
$250,000 Sold Price
Condo Type
2 Beds
2 Baths
1,250 Sqft
Sold By Flex Realty
Similar Properties for Sale
Request a Showing or More Info

Call: 802-863-1500
Mortgage Provider
Mortgage Calculator
$
$ Taxes
$ Principal & Interest
$
This calculation is based on a rough estimate. Every person's situation is different. Be sure to consult with a mortgage advisor on your specific needs.
Bolton
Back on market...Discover your home in Bolton. This wonderful and practical 2 bed, 1 full and 1 1/2 bath property offers the perfect blend of elegance and affordability. Imagine waking up to breathtaking views every morning with a patio overlooking the 7th fairway at the Bolton golf course, skiing within easy reach all while close to downtown and shopping. Inside, you'll be captivated by the charm of the living room hardwood floors with glass doors to the patio. The dining room takes advantage of the south-east light. The spacious bedrooms provide ample space for relaxation, while the huge ensuite walk-in closet offers convenient storage for all your needs. But that's not all - this home boasts a basement complete with laundry with lots of room and space for recreation and storage. Plus, if you're looking to invest, this property can also be rented out for an additional income stream. Don't miss out on this opportunity to own a beautiful home in an unbeatable location. Experience the comfort, beauty, and potential that this Bolton condo has to offer. †
Property Location
Property Details
| Sold Price $250,000 | Sold Date Jan 12th, 2024 | |
|---|---|---|
| List Price $275,000 | Total Rooms 5 | List Date Sep 25th, 2023 |
| Cooperation Fee Unknown | Lot Size NA | Taxes $4,612 |
| MLS# 4971466 | Days on Market 423 Days | Tax Year 2023 |
| Type Condo | Stories 2 | Road Frontage |
| Bedrooms 2 | Style Townhouse | Water Frontage |
| Full Bathrooms 1 | Finished 1,250 Sqft | Construction No, Existing |
| 3/4 Bathrooms 0 | Above Grade 1,250 Sqft | Seasonal No |
| Half Bathrooms 1 | Below Grade 0 Sqft | Year Built 1989 |
| 1/4 Bathrooms 0 | Garage Size 1 Car | County Chittenden |
| Interior Features |
|---|
| Equipment & Appliances |
| Association | Amenities Building Maintenance, Management Plan, Master Insurance, Landscaping, Common Acreage, RV Parking, Snow Removal, Trash Removal | Monthly Dues $355 |
|---|
| ConstructionWood Frame |
|---|
| BasementInterior, Storage Space, Partially Finished, Interior Stairs |
| Exterior Features |
| Exterior Vinyl Siding | Disability Features |
|---|---|
| Foundation Poured Concrete | House Color |
| Floors | Building Certifications |
| Roof Shingle | HERS Index |
| Directions |
|---|
| Lot Description, Condo Development |
| Garage & Parking Detached, |
| Road Frontage | Water Access |
|---|---|
| Suitable Use | Water Type |
| Driveway Gravel | Water Body |
| Flood Zone No | Zoning res |
| School District NA | Middle |
|---|---|
| Elementary | High |
| Heat Fuel Gas-LP/Bottle | Excluded |
|---|---|
| Heating/Cool None, Baseboard | Negotiable |
| Sewer Community | Parcel Access ROW |
| Water Community | ROW for Other Parcel |
| Water Heater Electric | Financing |
| Cable Co | Documents |
| Electric Circuit Breaker(s) | Tax ID 069-021-10235 |

† The remarks published on this webpage originate from Listed By Flex Realty Group of Flex Realty via the PrimeMLS IDX Program and do not represent the views and opinions of Coldwell Banker Hickok & Boardman. Coldwell Banker Hickok & Boardman cannot be held responsible for possible violations of copyright resulting from the posting of any data from the PrimeMLS IDX Program.

