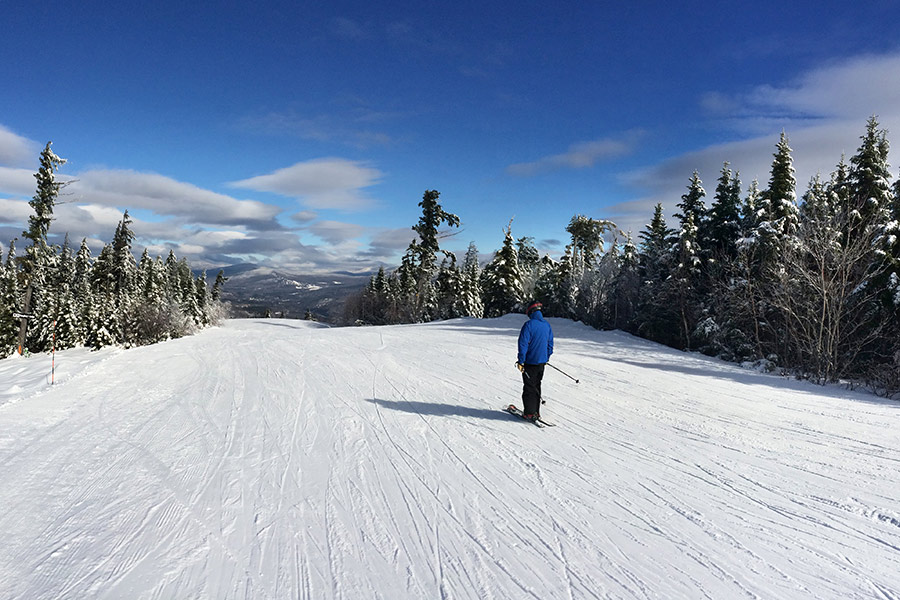Sold Status
$109,000 Sold Price
House Type
2 Beds
2 Baths
1,236 Sqft
Sold By
Request a Showing or More Info

Call: 802-863-1500
Mortgage Provider
Mortgage Calculator
$
$ Taxes
$ Principal & Interest
$
This calculation is based on a rough estimate. Every person's situation is different. Be sure to consult with a mortgage advisor on your specific needs.
Bolton
An awesome country location, wildlife abounds. Beautiful birds will come to your feeder. 10-15 min. to W.B. Golf course and Bolton Ski area. 2 min. to Longtrail access. 10-15 min to Rt. 89.If you want country, this is it. New furnace in 2005. Needs some repair, seller will provide $3000 for acceptable offer for sliding glass door and kitchen flooring. Huge deck surrounds half the house. Huge 2 car garage with work space. Bay window area in LR to be repaired. †
Property Location
Property Details
| Sold Price $109,000 | Sold Date Apr 15th, 2010 | |
|---|---|---|
| List Price $113,000 | Total Rooms 6 | List Date Feb 11th, 2010 |
| Cooperation Fee Unknown | Lot Size 2.29 Acres | Taxes $2,861 |
| MLS# 3104897 | Days on Market 5397 Days | Tax Year |
| Type House | Stories 1 | Road Frontage 200 |
| Bedrooms 2 | Style Double Wide | Water Frontage |
| Full Bathrooms 2 | Finished 1,236 Sqft | Construction , Existing |
| 3/4 Bathrooms | Above Grade 1,236 Sqft | Seasonal |
| Half Bathrooms 0 | Below Grade 0 Sqft | Year Built 1987 |
| 1/4 Bathrooms | Garage Size 2 Car | County Chittenden |
| Interior FeaturesCeiling Fan, Kitchen/Dining, Primary BR w/ BA, Laundry - 1st Floor |
|---|
| Equipment & AppliancesCompactor, Trash Compactor, Range-Gas, Dishwasher, Refrigerator, Exhaust Hood, Dryer, |
| Kitchen 8x8.5, 1st Floor | Dining Room 9x12.6, 1st Floor | Living Room 18.6x12.2, 1st Floor |
|---|---|---|
| Office/Study | Office/Study 15x11, 1st Floor | Primary Bedroom 12x12.6, 1st Floor |
| Bedroom 10x10.6, 1st Floor | Bath - Full 1st Floor | Bath - Full 1st Floor |
| Construction |
|---|
| Basement, Other, None, Crawl Space |
| Exterior FeaturesDeck |
| Exterior Vinyl | Disability Features |
|---|---|
| Foundation Concrete | House Color white |
| Floors Vinyl, Carpet | Building Certifications |
| Roof Shingle-Other | HERS Index |
| DirectionsRt.2 to Jonesville, East on Stage Rd. 1.2 miles to Creek Lane on Right. Follow Creek lane to end, house on right. |
|---|
| Lot Description, Wooded, Trail/Near Trail, , Rural Setting |
| Garage & Parking Detached, Auto Open |
| Road Frontage 200 | Water Access |
|---|---|
| Suitable Use | Water Type |
| Driveway None | Water Body |
| Flood Zone | Zoning Res |
| School District NA | Middle Camels Hump Middle USD 17 |
|---|---|
| Elementary Smilie Memorial School (Bolton | High Mt. Mansfield USD #17 |
| Heat Fuel Oil | Excluded |
|---|---|
| Heating/Cool Hot Air | Negotiable |
| Sewer Septic, Leach Field | Parcel Access ROW Yes |
| Water Drilled Well | ROW for Other Parcel Yes |
| Water Heater Owned, Gas-Lp/Bottle | Financing , Conventional |
| Cable Co Comcast | Documents Property Disclosure |
| Electric Circuit Breaker(s) | Tax ID |

† The remarks published on this webpage originate from Listed By of Chenette Real Estate via the PrimeMLS IDX Program and do not represent the views and opinions of Coldwell Banker Hickok & Boardman. Coldwell Banker Hickok & Boardman cannot be held responsible for possible violations of copyright resulting from the posting of any data from the PrimeMLS IDX Program.

 Back to Search Results
Back to Search Results





