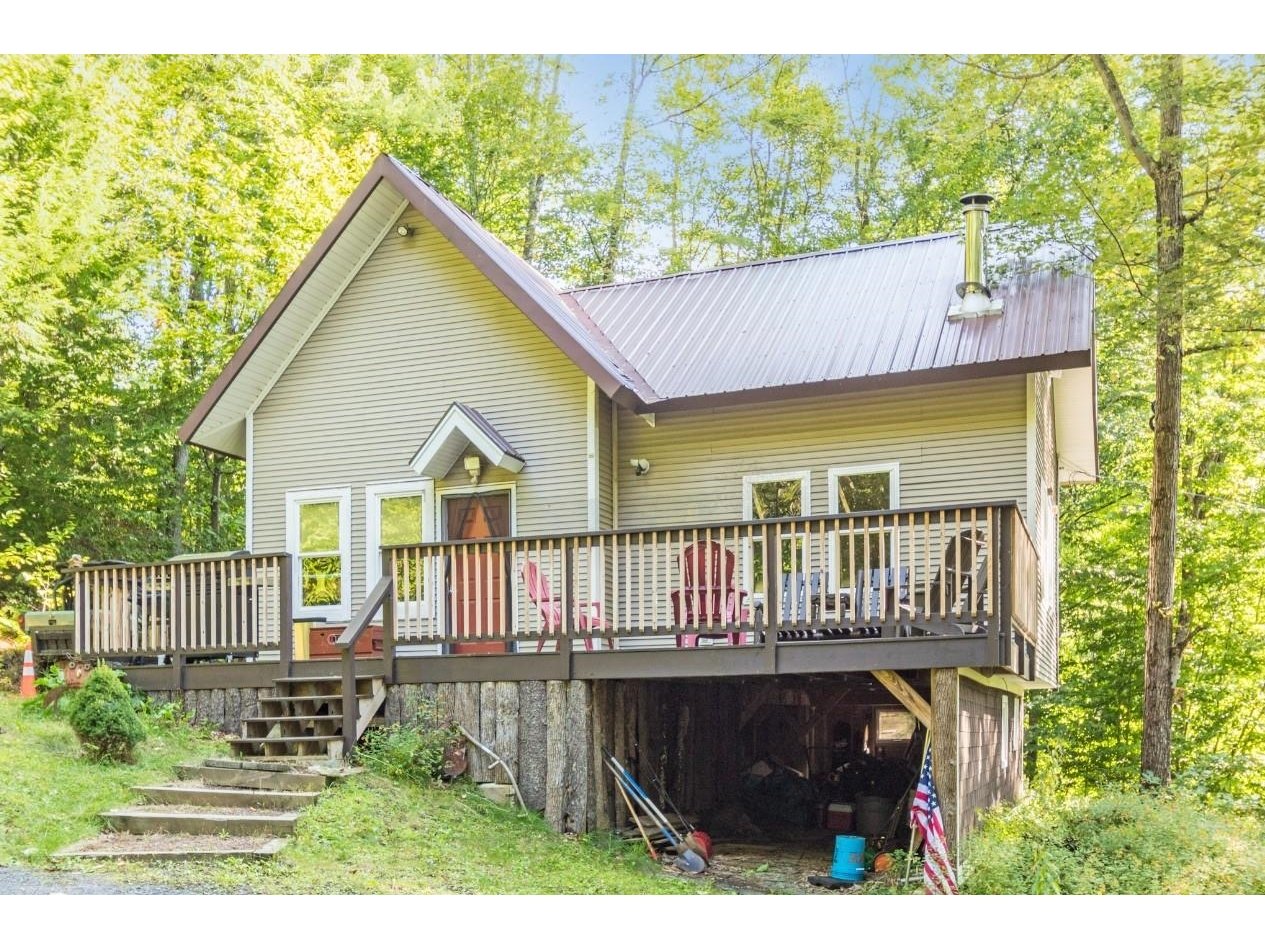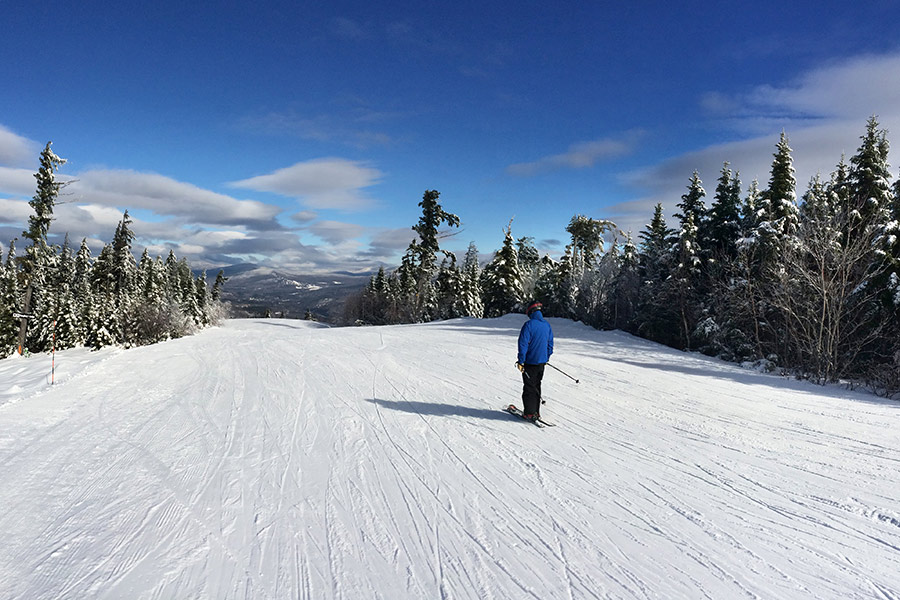Sold Status
$223,500 Sold Price
House Type
3 Beds
2 Baths
1,300 Sqft
Sold By RE/MAX North Professionals
Similar Properties for Sale
Request a Showing or More Info

Call: 802-863-1500
Mortgage Provider
Mortgage Calculator
$
$ Taxes
$ Principal & Interest
$
This calculation is based on a rough estimate. Every person's situation is different. Be sure to consult with a mortgage advisor on your specific needs.
Bolton
Cozy ski home within walking distance to the slopes! The feeling of a ski lodge with this setting, woodstove and hottub! Wide pine flooring, pine doors, exposed beams, and a loft for extra guests make this even more cozy and fun. Great sitting room off mastrbedrm, built in office corner, large entry/mudroom, Updated kitchen w/ stainless steel appliances, & beautiful hickory cabinets are more great features! Lots of storage areas & huge wraparound deck to enjoy the beautiful setting! Owners have rented out house for added income! This ski house can also be a great investment property! †
Property Location
Property Details
| Sold Price $223,500 | Sold Date May 11th, 2012 | |
|---|---|---|
| List Price $239,900 | Total Rooms 6 | List Date Jan 30th, 2012 |
| Cooperation Fee Unknown | Lot Size 0.25 Acres | Taxes $4,495 |
| MLS# 4128913 | Days on Market 4679 Days | Tax Year |
| Type House | Stories 2 | Road Frontage 100 |
| Bedrooms 3 | Style Contemporary, Bungalow | Water Frontage |
| Full Bathrooms 1 | Finished 1,300 Sqft | Construction , Existing |
| 3/4 Bathrooms 0 | Above Grade 1,300 Sqft | Seasonal No |
| Half Bathrooms 1 | Below Grade 0 Sqft | Year Built 1969 |
| 1/4 Bathrooms 0 | Garage Size 0 Car | County Chittenden |
| Interior FeaturesDining Area, Laundry - 1st Floor |
|---|
| Equipment & AppliancesRange-Electric, Washer, Microwave, Dishwasher, Refrigerator, Dryer, , , Wood Stove |
| Primary Bedroom 13 x 11 2nd Floor | 2nd Bedroom 11 x11 2nd Floor | 3rd Bedroom 10'10 x 11 2nd Floor |
|---|---|---|
| Living Room 17 x 11 | Kitchen 11 x 10'11 | Dining Room 11 x 11 |
| Den 7 x10 2nd Floor | Half Bath 1st Floor | Full Bath 2nd Floor |
| Living Room 17 x 11, | Primary Bedroom 13 x 11, 2nd Floor | Bedroom 11 x11, 2nd Floor |
| Bedroom 10'10 x 11, 2nd Floor | Den 7 x10, 2nd Floor | Other mudoom 11 x 7, 1st Floor |
| Other LOFT area, 2nd Floor |
| Construction |
|---|
| Basement, Gravel |
| Exterior FeaturesDeck, Hot Tub, Outbuilding, Shed |
| Exterior Vinyl | Disability Features |
|---|---|
| Foundation Concrete | House Color Sage |
| Floors Tile, Vinyl, Softwood, Laminate | Building Certifications |
| Roof Metal | HERS Index |
| DirectionsRte. 2 to Bolton, to Bolton Valley Access Rd., after Black Bear Inn and just before the Ski Resort is Wentworth (right turn). Home on right. |
|---|
| Lot Description, Ski Area, Trail/Near Trail, Mountain View, Country Setting |
| Garage & Parking , |
| Road Frontage 100 | Water Access |
|---|---|
| Suitable Use | Water Type |
| Driveway Gravel | Water Body |
| Flood Zone No | Zoning res |
| School District NA | Middle |
|---|---|
| Elementary | High |
| Heat Fuel Wood, Gas-LP/Bottle | Excluded |
|---|---|
| Heating/Cool Wall Furnace | Negotiable |
| Sewer Community | Parcel Access ROW |
| Water Community | ROW for Other Parcel |
| Water Heater Electric | Financing |
| Cable Co | Documents |
| Electric Circuit Breaker(s) | Tax ID 06902110453 |

† The remarks published on this webpage originate from Listed By Linda St. Amour of via the PrimeMLS IDX Program and do not represent the views and opinions of Coldwell Banker Hickok & Boardman. Coldwell Banker Hickok & Boardman cannot be held responsible for possible violations of copyright resulting from the posting of any data from the PrimeMLS IDX Program.

 Back to Search Results
Back to Search Results






