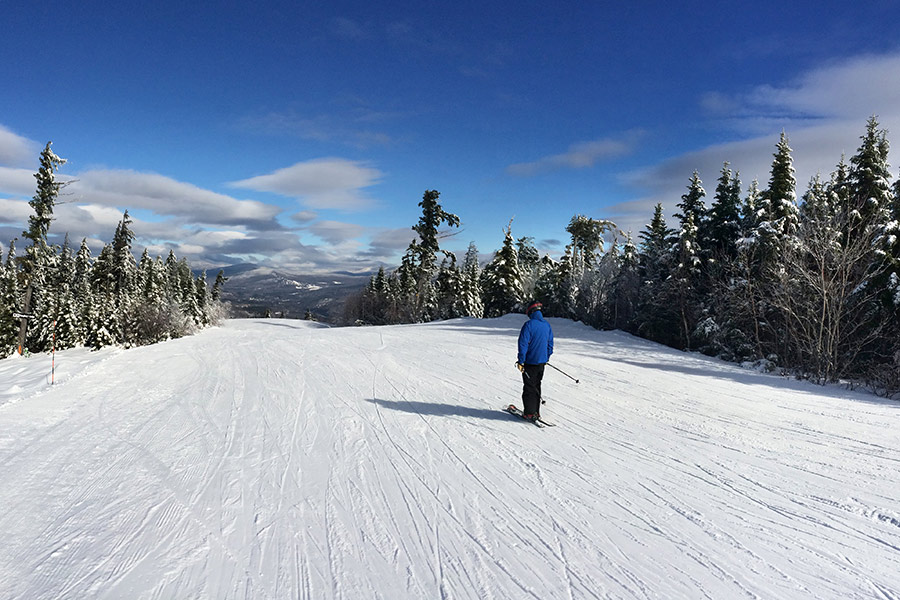Sold Status
$161,000 Sold Price
House Type
2 Beds
2 Baths
988 Sqft
Sold By Lipkin Audette Team of Coldwell Banker Hickok and Boardman
Similar Properties for Sale
Request a Showing or More Info

Call: 802-863-1500
Mortgage Provider
Mortgage Calculator
$
$ Taxes
$ Principal & Interest
$
This calculation is based on a rough estimate. Every person's situation is different. Be sure to consult with a mortgage advisor on your specific needs.
Bolton
Charming 2 bed, 1 1/2 bath updated Bolton farmhouse! All the heavy lifting has been done for you, just bring your creativity! You'll love the eat-in kitchen, original vintage details, master bedroom with a half bath, and great location! As you wander through the home, you'll marvel at the original features still found throughout, from the doors and fixtures to the wide-plank wood floors, and even down to the little details such as the square nails. You enter the home into the cute fully equipped and updated kitchen with a newer refrigerator, newer floor, and plenty of counter space. A cozy, freshly painted living room and updated full bathroom with whirlpool tub are found on the other side of the stairs. Upstairs is a spacious master with attached half bathroom and a second freshly painted bedroom. The walkout basement provides storage space. The property features a shed, 50 amp hook-up for an RV, and a fenced in side yard, great for pets and privacy. New septic system installed last December. This home is just down the hill from Bolton Valley and across the brook from Smilie Elementary School. Centrally located less than 30 minutes from Burlington and 10 minutes from Waterbury and Richmond! †
Property Location
Property Details
| Sold Price $161,000 | Sold Date Apr 25th, 2019 | |
|---|---|---|
| List Price $169,000 | Total Rooms 4 | List Date Mar 1st, 2019 |
| Cooperation Fee Unknown | Lot Size 0.2 Acres | Taxes $2,130 |
| MLS# 4738412 | Days on Market 2092 Days | Tax Year 19 |
| Type House | Stories 1 1/2 | Road Frontage 111 |
| Bedrooms 2 | Style Farmhouse | Water Frontage |
| Full Bathrooms 1 | Finished 988 Sqft | Construction No, Existing |
| 3/4 Bathrooms 0 | Above Grade 988 Sqft | Seasonal No |
| Half Bathrooms 1 | Below Grade 0 Sqft | Year Built 1875 |
| 1/4 Bathrooms 0 | Garage Size Car | County Chittenden |
| Interior FeaturesKitchen/Dining, Laundry Hook-ups, Primary BR w/ BA |
|---|
| Equipment & AppliancesRefrigerator, Exhaust Hood, Dishwasher, Range-Gas, , Monitor Type |
| Kitchen - Eat-in 10 x 17.5, 1st Floor | Living Room 13 x 11.5, 1st Floor | Bedroom 12 x 17.5, 2nd Floor |
|---|---|---|
| Bedroom 13 x 9, 2nd Floor |
| ConstructionWood Frame |
|---|
| BasementWalkout, Unfinished, Unfinished, Walkout |
| Exterior FeaturesShed, Windows - Double Pane |
| Exterior Vinyl | Disability Features |
|---|---|
| Foundation Stone | House Color White |
| Floors Laminate, Wood | Building Certifications |
| Roof Metal | HERS Index |
| DirectionsFrom Richmond, take US-2 E towards Bolton. Turn left on the Bolton Valley Access Rd, then an immediate left on to Curtis Lane. Home is second on the right. |
|---|
| Lot Description, Level, Near Skiing |
| Garage & Parking , , On Street, 2 Parking Spaces, Driveway, Parking Spaces 2, Unpaved |
| Road Frontage 111 | Water Access |
|---|---|
| Suitable Use | Water Type |
| Driveway Dirt | Water Body |
| Flood Zone No | Zoning Res |
| School District Chittenden East | Middle Camels Hump Middle USD 17 |
|---|---|
| Elementary Smilie Memorial School | High Mt. Mansfield USD #17 |
| Heat Fuel Kerosene | Excluded Master bath cupboard is not included. |
|---|---|
| Heating/Cool None | Negotiable |
| Sewer Septic, Private | Parcel Access ROW |
| Water Community, Spring, Shared | ROW for Other Parcel |
| Water Heater Tank | Financing |
| Cable Co | Documents |
| Electric Circuit Breaker(s) | Tax ID 069-021-10280 |

† The remarks published on this webpage originate from Listed By Blair Knowles of KW Vermont via the PrimeMLS IDX Program and do not represent the views and opinions of Coldwell Banker Hickok & Boardman. Coldwell Banker Hickok & Boardman cannot be held responsible for possible violations of copyright resulting from the posting of any data from the PrimeMLS IDX Program.

 Back to Search Results
Back to Search Results










