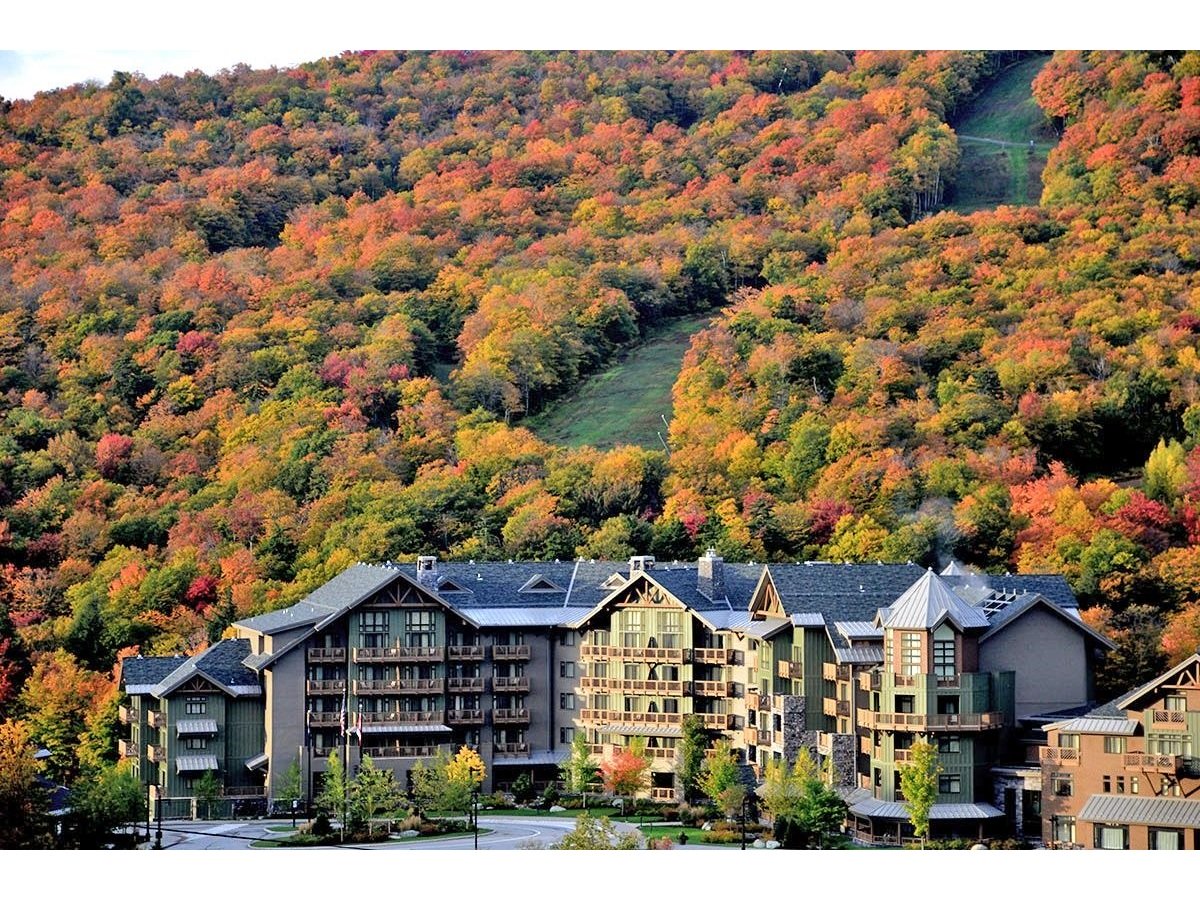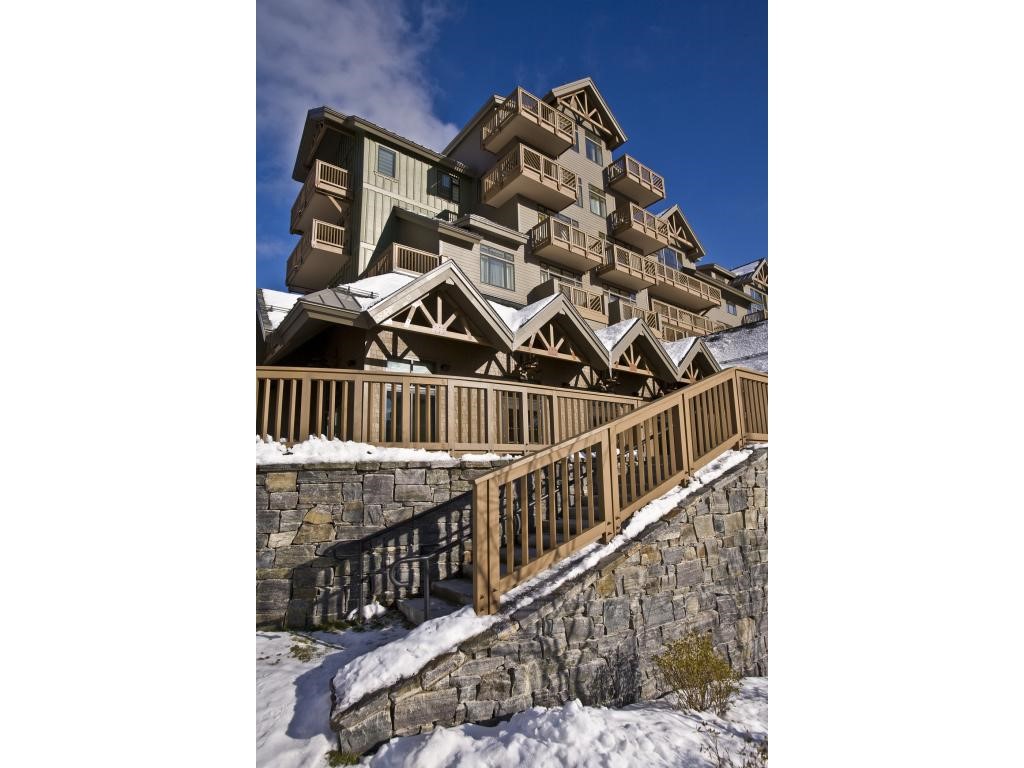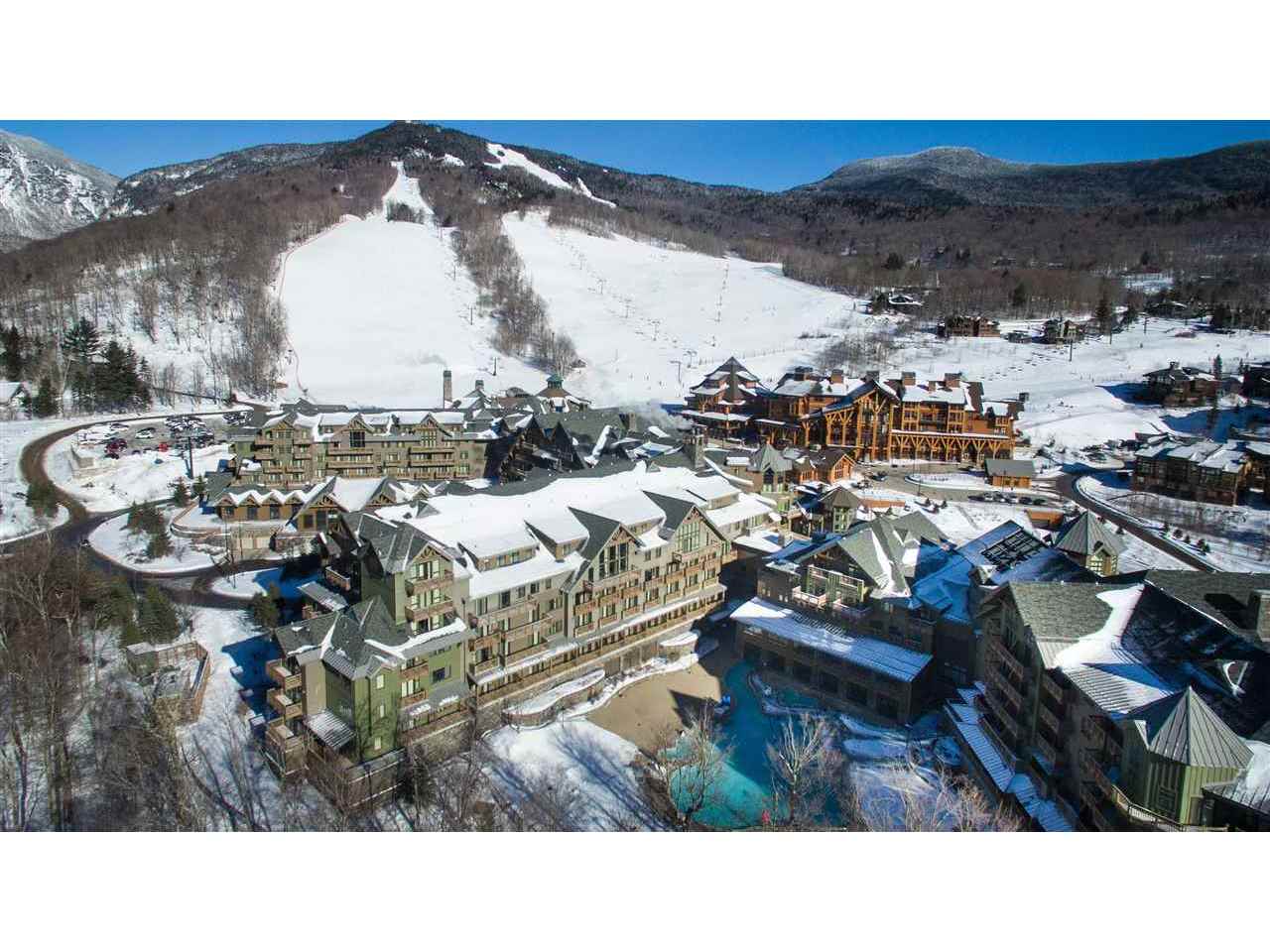68 East Country Club Drive, Unit 34 Bolton, Vermont 05465 MLS# 4760900
 Back to Search Results
Next Property
Back to Search Results
Next Property
Sold Status
$179,000 Sold Price
Condo Type
2 Beds
2 Baths
1,250 Sqft
Sold By Polli Properties
Similar Properties for Sale
Request a Showing or More Info

Call: 802-863-1500
Mortgage Provider
Mortgage Calculator
$
$ Taxes
$ Principal & Interest
$
This calculation is based on a rough estimate. Every person's situation is different. Be sure to consult with a mortgage advisor on your specific needs.
Bolton
Welcome Home! Nature abounds here. You will be fortunate to own this meticulously maintained, and updated Town home. The large kitchen features a gas stove and tiled floor. This is located between the formal dining room, which is flooded in natural light, and the large, and comfy living room. This layout makes entertaining a breeze. The living room helps to take the sting out of our beloved, Vt winters with a cozy, convenient, gas fireplace, which is solidly encased in a brick mantel. Add to that a 1st floor bathroom for convenience. Upstairs has a second, full bathroom featuring a double vanity. This is between the 2 ample bedrooms. Everything in neat and up to date. Recreation is right out your door, Bolton Country Club and Golf Course are right here. (Newly updated food and Craft Beer Menu) Just up the road is the Long Trail, VAST Trails, and The Preston Ponds Trail Network. Also Close by, just a short drive, on the other side of the notch, Bolton Valley Ski Area,, home to great Alpine skiing and excellent back country and x-country skiing. Do not forget the Highly sought after Chittenden East Schools and it is complete. Hurry and make this home yours! †
Property Location
Property Details
| Sold Price $179,000 | Sold Date Sep 30th, 2019 | |
|---|---|---|
| List Price $186,900 | Total Rooms 5 | List Date Jun 25th, 2019 |
| Cooperation Fee Unknown | Lot Size 10 Acres | Taxes $3,970 |
| MLS# 4760900 | Days on Market 1976 Days | Tax Year 2019 |
| Type Condo | Stories 2 | Road Frontage |
| Bedrooms 2 | Style Townhouse | Water Frontage |
| Full Bathrooms 1 | Finished 1,250 Sqft | Construction No, Existing |
| 3/4 Bathrooms 0 | Above Grade 1,250 Sqft | Seasonal No |
| Half Bathrooms 1 | Below Grade 0 Sqft | Year Built 1989 |
| 1/4 Bathrooms 0 | Garage Size 1 Car | County Chittenden |
| Interior FeaturesDining Area, Fireplace - Wood, Natural Light, Storage - Indoor |
|---|
| Equipment & AppliancesMicrowave, Dryer, Refrigerator, Dishwasher, Washer, Cook Top-Electric, Stove - Electric, CO Detector, Smoke Detector, Smoke Detectr-HrdWrdw/Bat |
| Association Country Club Condos | Amenities Building Maintenance, Master Insurance, Storage - Indoor, Landscaping, Common Acreage, Snow Removal, Tennis Court, Trash Removal | Monthly Dues $245 |
|---|
| ConstructionWood Frame |
|---|
| BasementWalk-up, Unfinished, Interior Stairs, Concrete, Full, Unfinished |
| Exterior FeaturesTrash, Patio, Tennis Court, Window Screens |
| Exterior Vinyl Siding | Disability Features |
|---|---|
| Foundation Slab - Concrete | House Color grey |
| Floors Tile, Laminate | Building Certifications |
| Roof Shingle-Architectural | HERS Index |
| Directions |
|---|
| Lot DescriptionUnknown, Walking Trails, Country Setting, Trail/Near Trail, Condo Development, Wooded, Unpaved, Abuts Golf Course, Near Country Club, Near Golf Course, Near Paths, Near Skiing, Neighborhood |
| Garage & Parking Detached, Assigned, Assigned, 3 Parking Spaces, Parking Spaces 3, Visitor |
| Road Frontage | Water Access |
|---|---|
| Suitable Use | Water Type |
| Driveway Gravel | Water Body |
| Flood Zone No | Zoning res |
| School District Chittenden East | Middle Camels Hump Middle USD 17 |
|---|---|
| Elementary Smilie Memorial School | High Mt. Mansfield USD #17 |
| Heat Fuel Gas-LP/Bottle | Excluded |
|---|---|
| Heating/Cool Other, Baseboard | Negotiable |
| Sewer Septic, Community | Parcel Access ROW |
| Water Community, Drilled Well | ROW for Other Parcel |
| Water Heater Gas-Lp/Bottle, Owned | Financing |
| Cable Co Waitsfield Telecom | Documents Association Docs, Property Disclosure, Deed, Property Disclosure |
| Electric Circuit Breaker(s) | Tax ID 069-021-10109 |

† The remarks published on this webpage originate from Listed By of KW Vermont via the PrimeMLS IDX Program and do not represent the views and opinions of Coldwell Banker Hickok & Boardman. Coldwell Banker Hickok & Boardman cannot be held responsible for possible violations of copyright resulting from the posting of any data from the PrimeMLS IDX Program.












