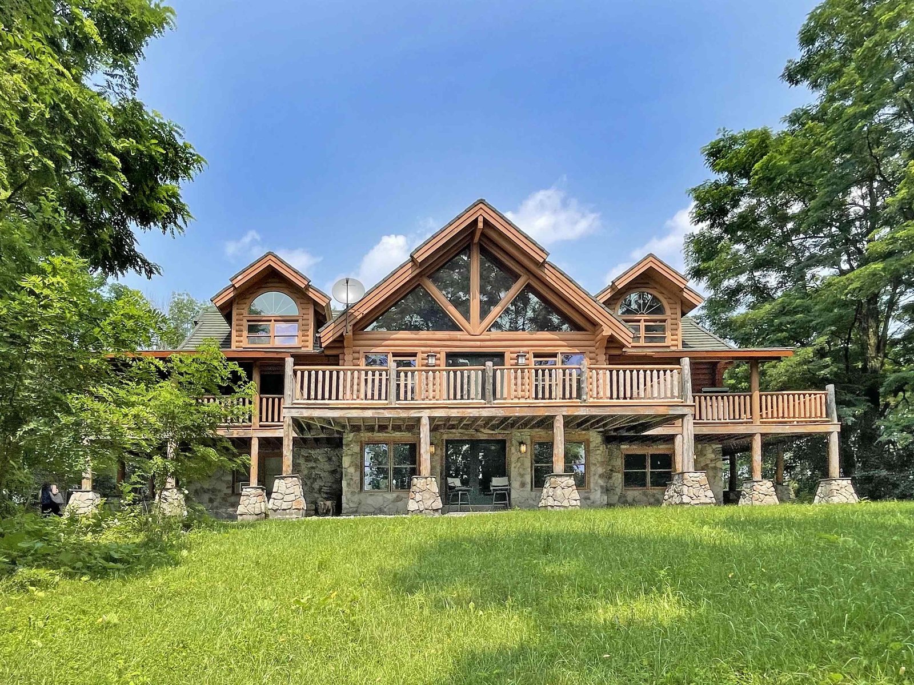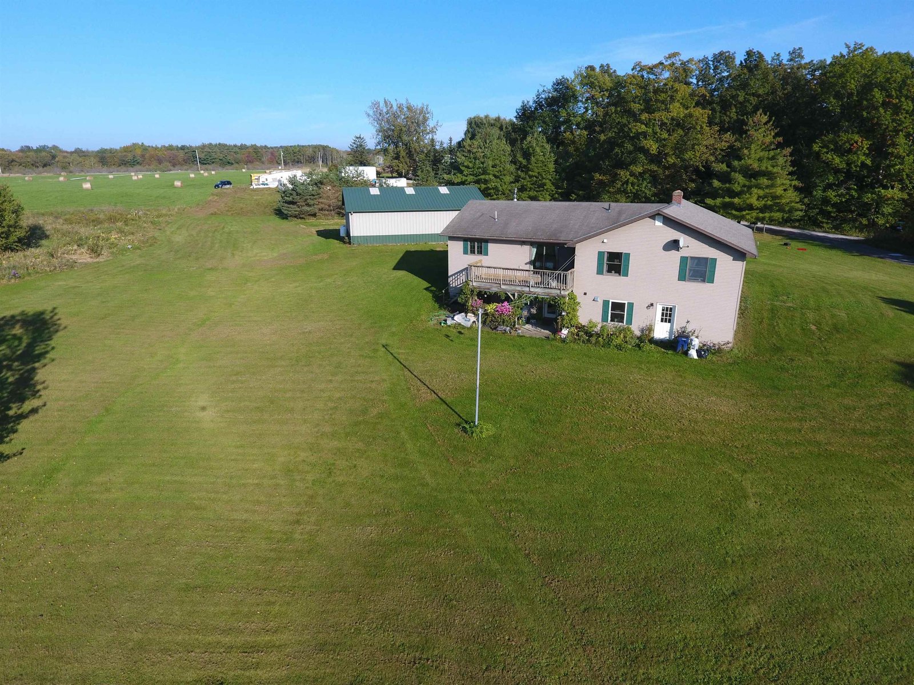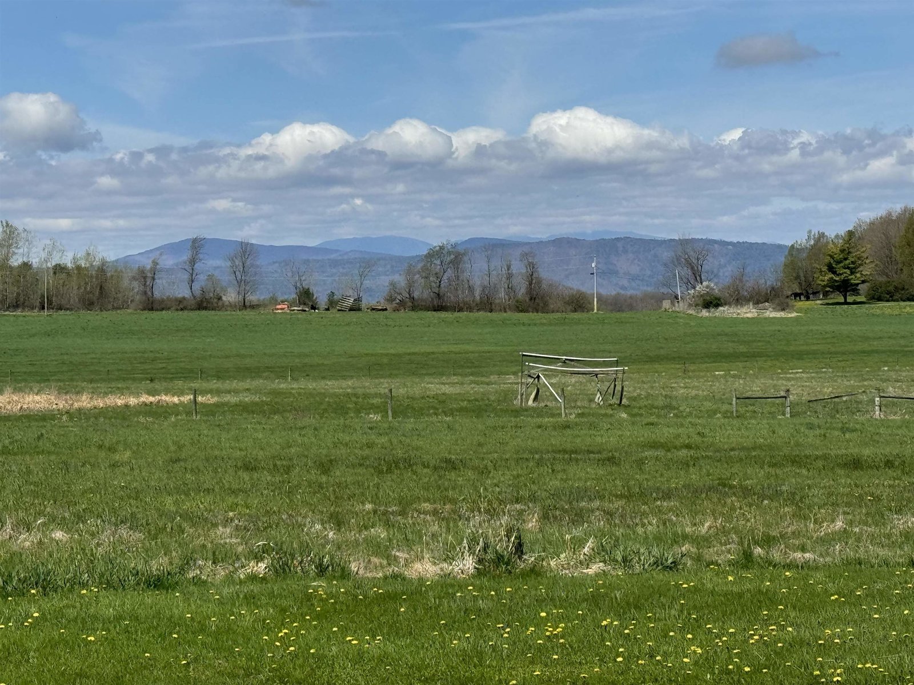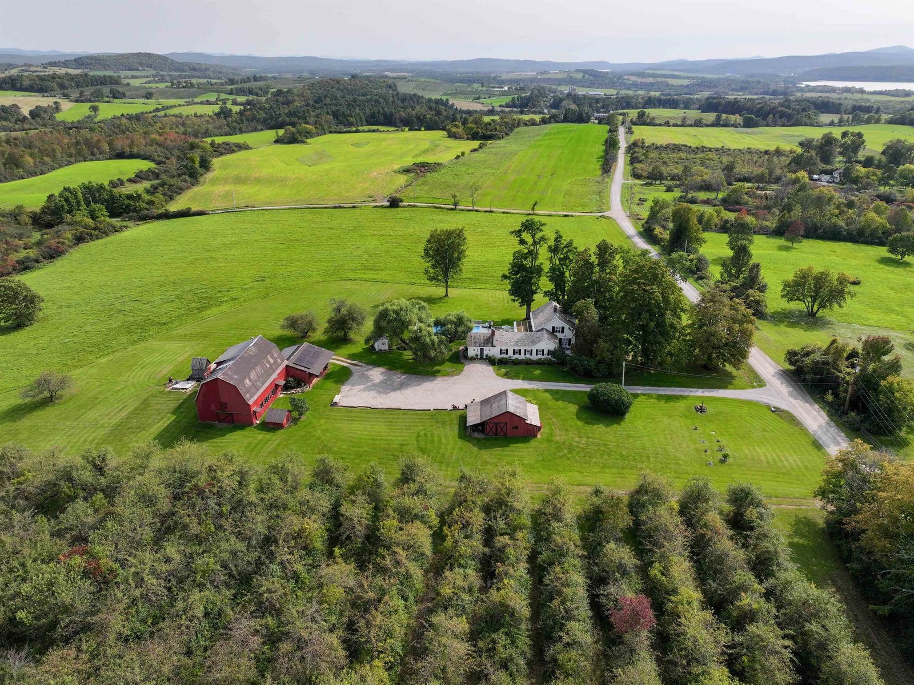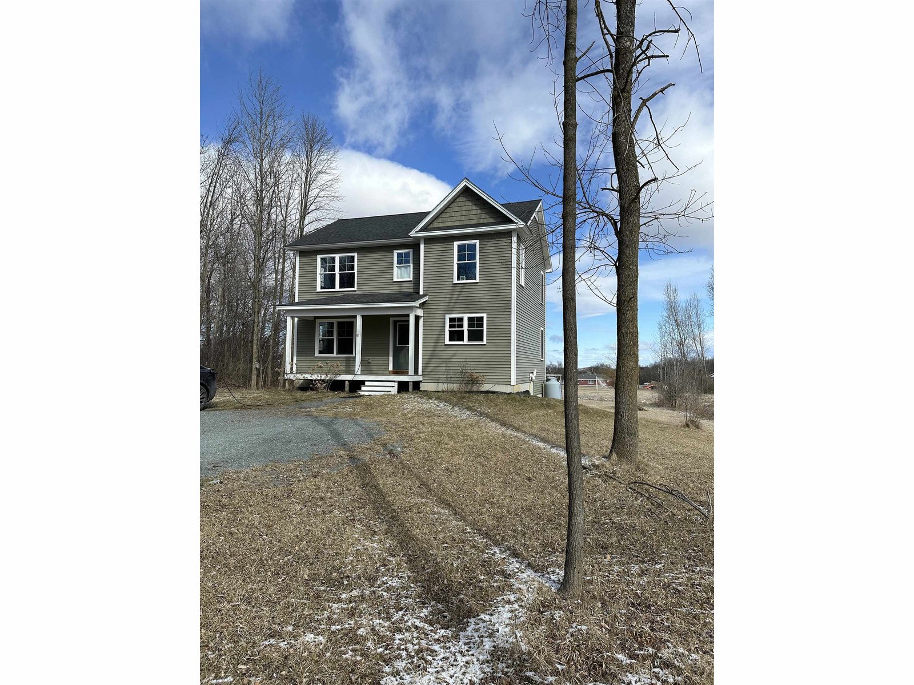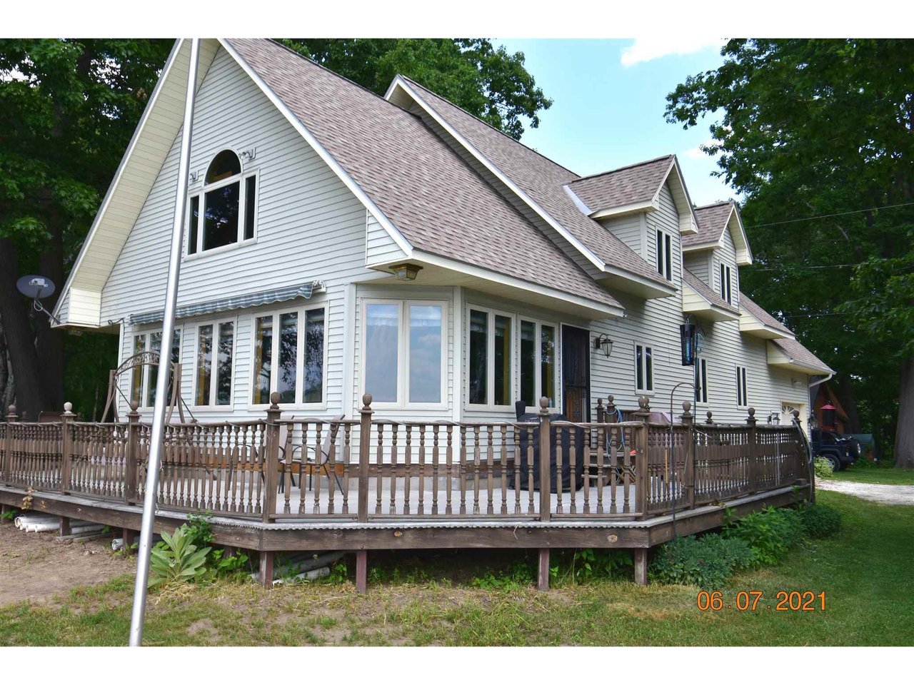Sold Status
$500,000 Sold Price
House Type
5 Beds
2 Baths
3,300 Sqft
Sold By KW Vermont
Similar Properties for Sale
Request a Showing or More Info

Call: 802-863-1500
Mortgage Provider
Mortgage Calculator
$
$ Taxes
$ Principal & Interest
$
This calculation is based on a rough estimate. Every person's situation is different. Be sure to consult with a mortgage advisor on your specific needs.
Addison County
Step back, relax and enjoy owned lake front with unobstructed views of the lake and the Adirondack Mountains. A country cottage is included on the property and is a year around rental that helps pay the bills. This 5 bedroom house has a first floor master suite with the washer/dryer in the oversized bath. The contemporary design captures the views in all the major rooms that includes two large living rooms. The galley kitchen has beautiful cherry cabinets, top of the line appliances, a breakfast bar and it opens to the dining room. The lakeshore is protected by a riprap retaining wall and an extensive dock system is included. Expansive decks wraps the house and is accessible by two entry points. The second floor of this wonderful home has 4 additional bedrooms and the second family room that again, has views of the lake. A loft for the grandkids is another special retreat from the hustle and bustle. Sited on the end of the road with a spacious lot, a dog yard, garden space and its own clothes line! Create a lifetime of memories for generations to come. †
Property Location
Property Details
| Sold Price $500,000 | Sold Date Sep 16th, 2021 | |
|---|---|---|
| List Price $539,000 | Total Rooms 10 | List Date Jun 8th, 2021 |
| MLS# 4865633 | Lot Size 0.520 Acres | Taxes $9,967 |
| Type House | Stories 2 | Road Frontage 99 |
| Bedrooms 5 | Style Contemporary | Water Frontage 99 |
| Full Bathrooms 2 | Finished 3,300 Sqft | Construction No, Existing |
| 3/4 Bathrooms 0 | Above Grade 3,300 Sqft | Seasonal No |
| Half Bathrooms 0 | Below Grade 0 Sqft | Year Built 1996 |
| 1/4 Bathrooms 0 | Garage Size 3 Car | County Addison |
| Interior FeaturesCentral Vacuum, Ceiling Fan, Dining Area, In-Law/Accessory Dwelling, Living/Dining, Primary BR w/ BA, Vaulted Ceiling, Walk-in Closet, Laundry - 1st Floor |
|---|
| Equipment & AppliancesRange-Electric, Washer, Dishwasher, Disposal, Refrigerator, Dryer, Mini Split |
| Kitchen 10x11, 1st Floor | Living Room 20x27, 1st Floor | Family Room 16x19, 2nd Floor |
|---|---|---|
| Office/Study 9x10, 1st Floor | Primary Bedroom 11x16, 1st Floor | Bedroom 11x18, 2nd Floor |
| Bedroom 11x11, 2nd Floor | Bedroom 11x11, 1st Floor |
| ConstructionWood Frame |
|---|
| BasementInterior, Bulkhead, Concrete, Unfinished, Exterior Stairs, Interior Stairs, Full, Unfinished, Stairs - Basement |
| Exterior FeaturesDocks, Deck, Fence - Dog, Fence - Partial, Outbuilding, Windows - Energy Star |
| Exterior Vinyl, Vinyl Siding | Disability Features |
|---|---|
| Foundation Concrete, Poured Concrete | House Color beige |
| Floors Vinyl, Carpet, Hardwood | Building Certifications |
| Roof Shingle | HERS Index |
| DirectionsLake Street to Torrey Lane , last house on the main road before Bronson property |
|---|
| Lot DescriptionYes, View, Waterfront, Mountain View, Waterfront-Paragon, Water View, Country Setting, Level, Lake Access, Lake Frontage, Lake View, Water View, Waterfront, Unpaved |
| Garage & Parking Attached, Auto Open, Unassigned |
| Road Frontage 99 | Water Access |
|---|---|
| Suitable Use | Water Type Lake |
| Driveway Gravel | Water Body |
| Flood Zone No | Zoning LS |
| School District Addison Central | Middle Middlebury Union Middle #3 |
|---|---|
| Elementary Bridport Central School | High Middlebury Senior UHSD #3 |
| Heat Fuel Oil | Excluded |
|---|---|
| Heating/Cool Radiant, Heat Pump, Baseboard | Negotiable |
| Sewer 1000 Gallon, Septic, Private, Concrete, Private, Septic | Parcel Access ROW |
| Water Public | ROW for Other Parcel |
| Water Heater Domestic | Financing |
| Cable Co Waitsfield Telecom | Documents Property Disclosure, Plot Plan, Deed, Tax Map |
| Electric 220 Plug | Tax ID 08702710182 |

† The remarks published on this webpage originate from Listed By of BHHS Vermont Realty Group/Vergennes via the NNEREN IDX Program and do not represent the views and opinions of Coldwell Banker Hickok & Boardman. Coldwell Banker Hickok & Boardman Realty cannot be held responsible for possible violations of copyright resulting from the posting of any data from the NNEREN IDX Program.

 Back to Search Results
Back to Search Results