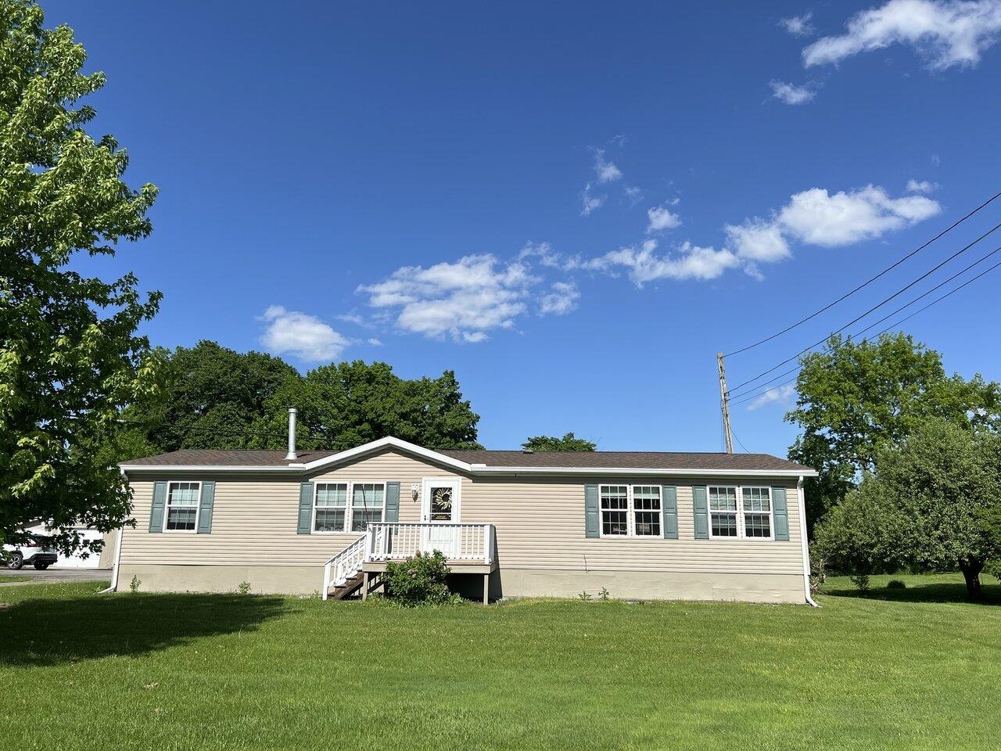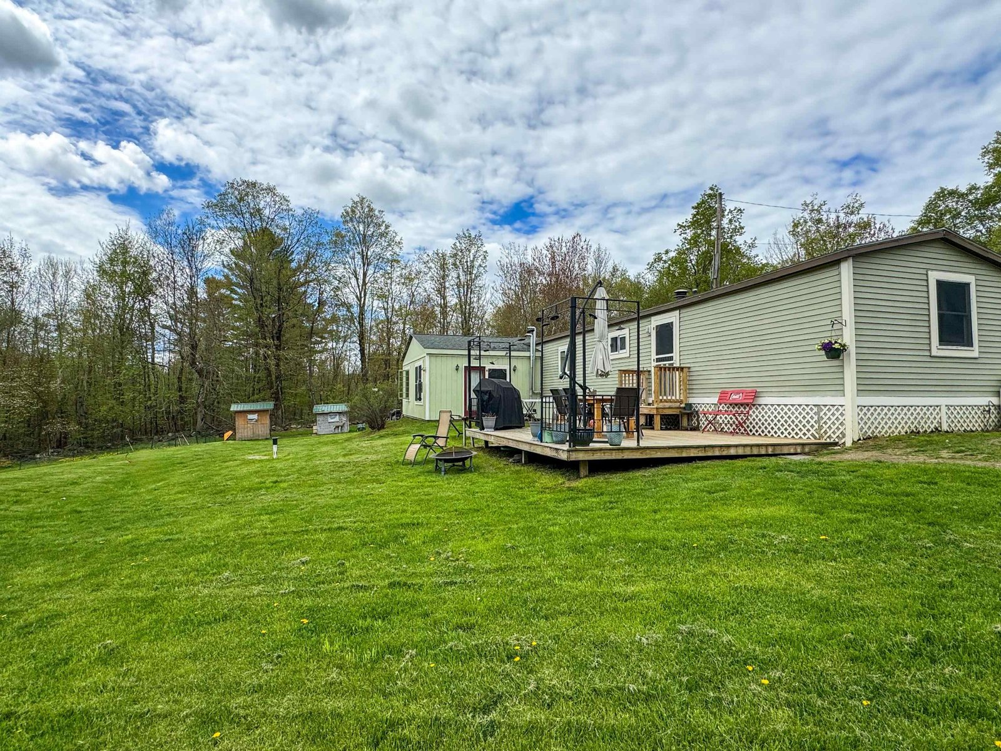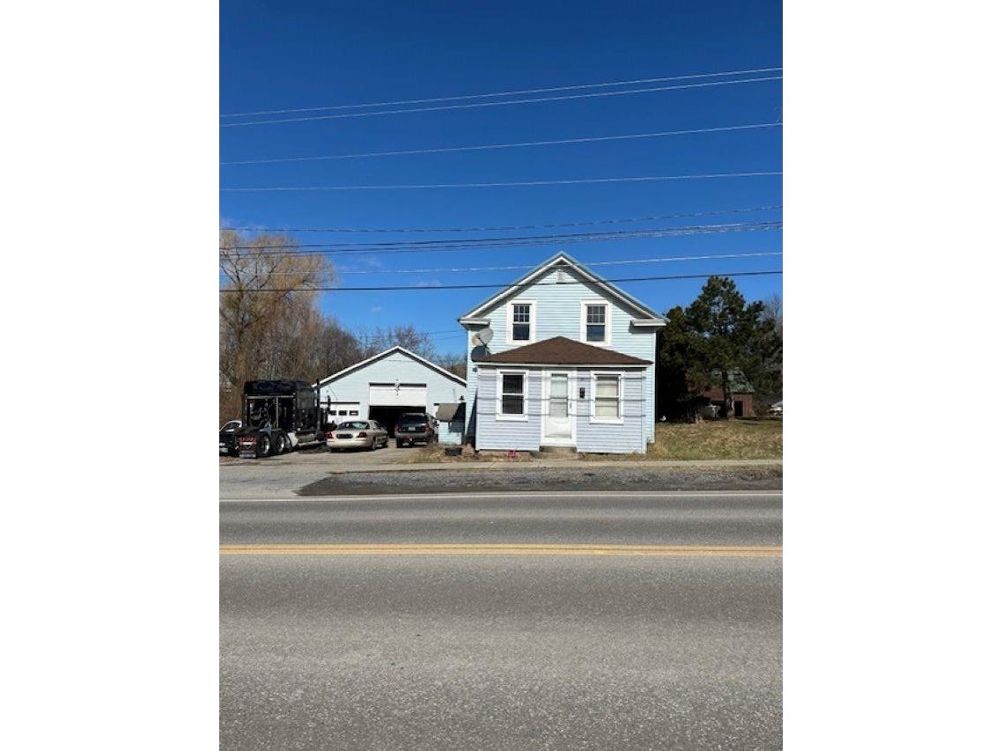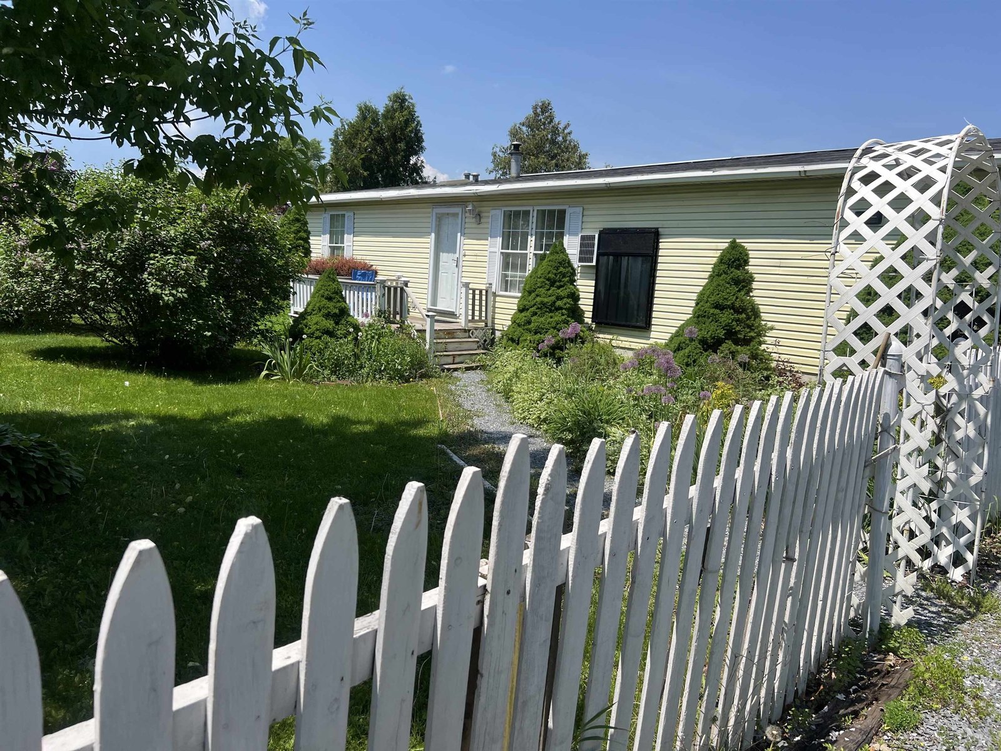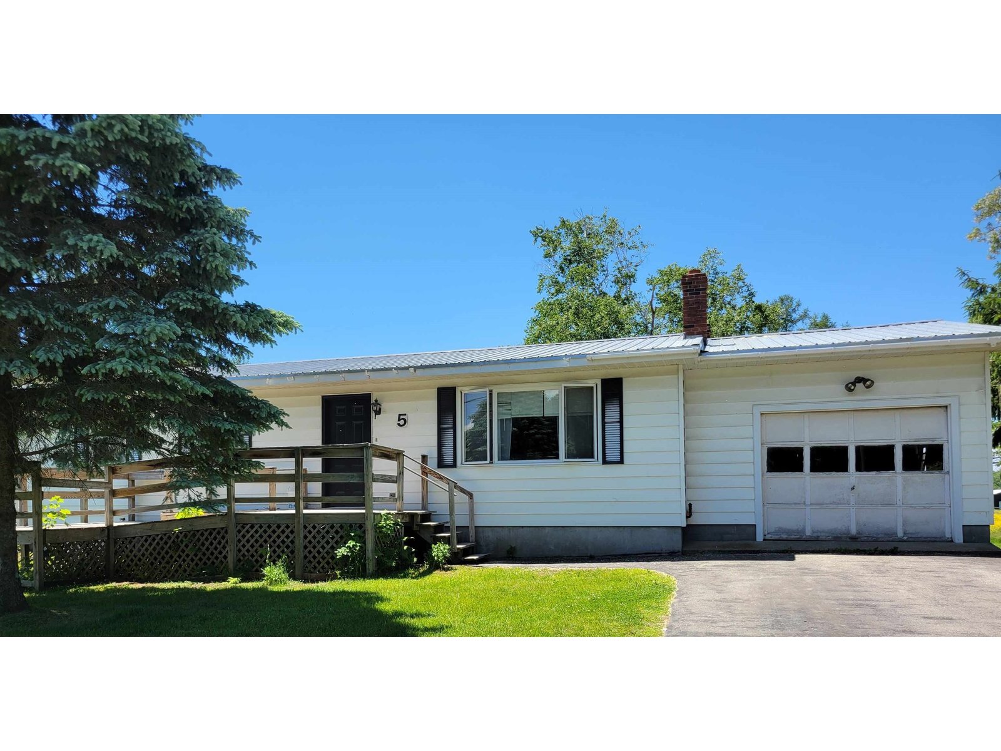Sold Status
$203,500 Sold Price
House Type
3 Beds
1 Baths
2,020 Sqft
Sold By
Similar Properties for Sale
Request a Showing or More Info

Call: 802-863-1500
Mortgage Provider
Mortgage Calculator
$
$ Taxes
$ Principal & Interest
$
This calculation is based on a rough estimate. Every person's situation is different. Be sure to consult with a mortgage advisor on your specific needs.
Addison County
Priced to sell at recent appraisal value! Beautiful 3 bedroom, single level home on a lovely private treed lot only 3 minutes to the Bistol town center - full of great restaurants, shops and community activity! Relaxing country setting - 20 minutes to Middlebury and an easy 40 minute commute to Burlington! Updated kitchen (hickory wood), hardwood floors, cozy 3-season porch, beautiful yard, and a finished lower level with an office, exercise room, family room , and storage. You can just move right in! A newer high efficiency gas boiler and wood stove keep you warm and cozy at an economical price all winter long! †
Property Location
Property Details
| Sold Price $203,500 | Sold Date Mar 29th, 2013 | |
|---|---|---|
| List Price $210,000 | Total Rooms 8 | List Date Aug 8th, 2012 |
| MLS# 4178809 | Lot Size 0.980 Acres | Taxes $3,381 |
| Type House | Stories 1 | Road Frontage |
| Bedrooms 3 | Style Ranch | Water Frontage |
| Full Bathrooms 1 | Finished 2,020 Sqft | Construction Existing |
| 3/4 Bathrooms 0 | Above Grade 1,040 Sqft | Seasonal No |
| Half Bathrooms 0 | Below Grade 980 Sqft | Year Built 1989 |
| 1/4 Bathrooms 0 | Garage Size 0 Car | County Addison |
| Interior FeaturesKitchen, Living Room, Office/Study, Smoke Det-Battery Powered, Kitchen/Dining, Ceiling Fan, Laundry Hook-ups, Wood Stove |
|---|
| Equipment & AppliancesRange-Electric, Dishwasher, Refrigerator, CO Detector, Smoke Detector, Window Treatment |
| Primary Bedroom 11.6x12 1st Floor | 2nd Bedroom 11.4x9 1st Floor | 3rd Bedroom 9x9 1st Floor |
|---|---|---|
| Living Room 15.4x12.4 | Kitchen 18.6x13 | Family Room 17x11 Basement |
| Office/Study 10x12 | Full Bath 1st Floor |
| ConstructionExisting |
|---|
| BasementInterior, Interior Stairs, Storage Space, Full, Finished |
| Exterior FeaturesWindow Screens, Storm Windows, Shed |
| Exterior Wood, Clapboard | Disability Features One-Level Home, 1st Floor Bedroom, 1st Floor Full Bathrm, 1st Flr Hard Surface Flr., 1st Flr Low-Pile Carpet, Kitchen w/5 ft Diameter |
|---|---|
| Foundation Concrete | House Color |
| Floors Vinyl, Carpet, Hardwood | Building Certifications |
| Roof Metal | HERS Index |
| DirectionsFrom Burlington, Route 116 south to Silver Street. Continue toward Bristol. Stay straight to Burpee Road, left on Stony Hill/VT 116/VT17. Right onto Lovers Lane, 3rd right to Oak Lane - house on left. |
|---|
| Lot DescriptionWooded Setting, Wooded, Near Bus/Shuttle |
| Garage & Parking None |
| Road Frontage | Water Access |
|---|---|
| Suitable Use | Water Type |
| Driveway Gravel | Water Body |
| Flood Zone No | Zoning RA |
| School District Addison Northeast | Middle Mount Abraham Union Mid/High |
|---|---|
| Elementary Bristol Elementary | High Mount Abraham UHSD 28 |
| Heat Fuel Wood, Gas-LP/Bottle | Excluded |
|---|---|
| Heating/Cool Multi Zone, Hot Water, Multi Zone, Baseboard | Negotiable |
| Sewer Septic, Private | Parcel Access ROW |
| Water Drilled Well | ROW for Other Parcel |
| Water Heater Off Boiler | Financing Rural Development, VtFHA, VA, Conventional, FHA |
| Cable Co | Documents Deed, Property Disclosure |
| Electric Circuit Breaker(s) | Tax ID 09302910037 |

† The remarks published on this webpage originate from Listed By Janice Battaline of RE/MAX North Professionals via the NNEREN IDX Program and do not represent the views and opinions of Coldwell Banker Hickok & Boardman. Coldwell Banker Hickok & Boardman Realty cannot be held responsible for possible violations of copyright resulting from the posting of any data from the NNEREN IDX Program.

 Back to Search Results
Back to Search Results