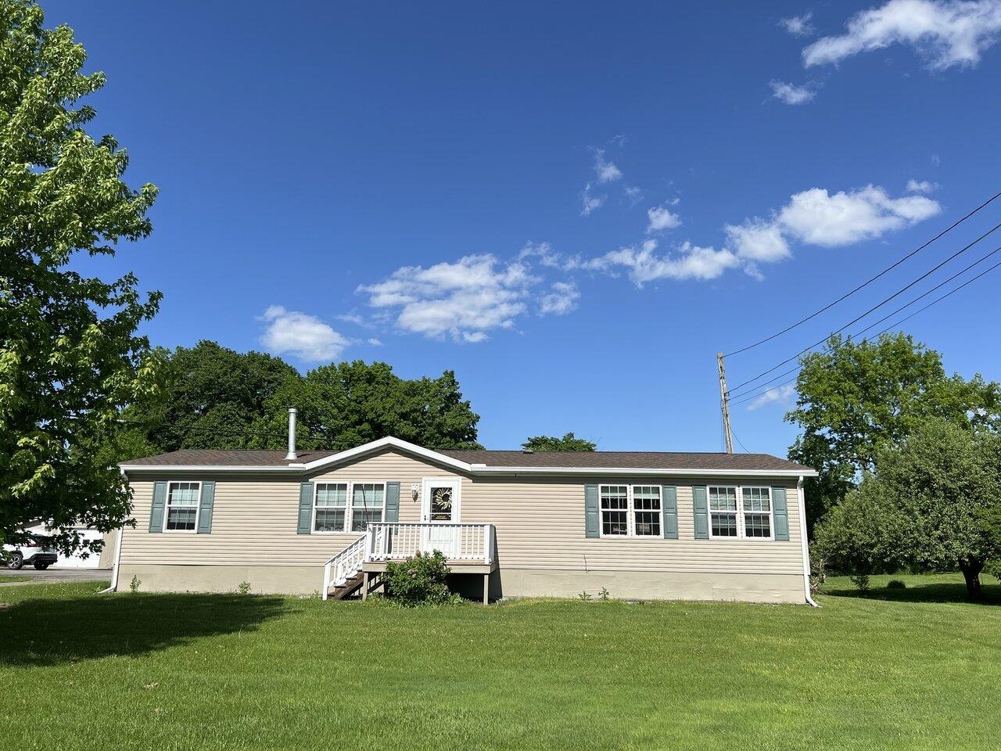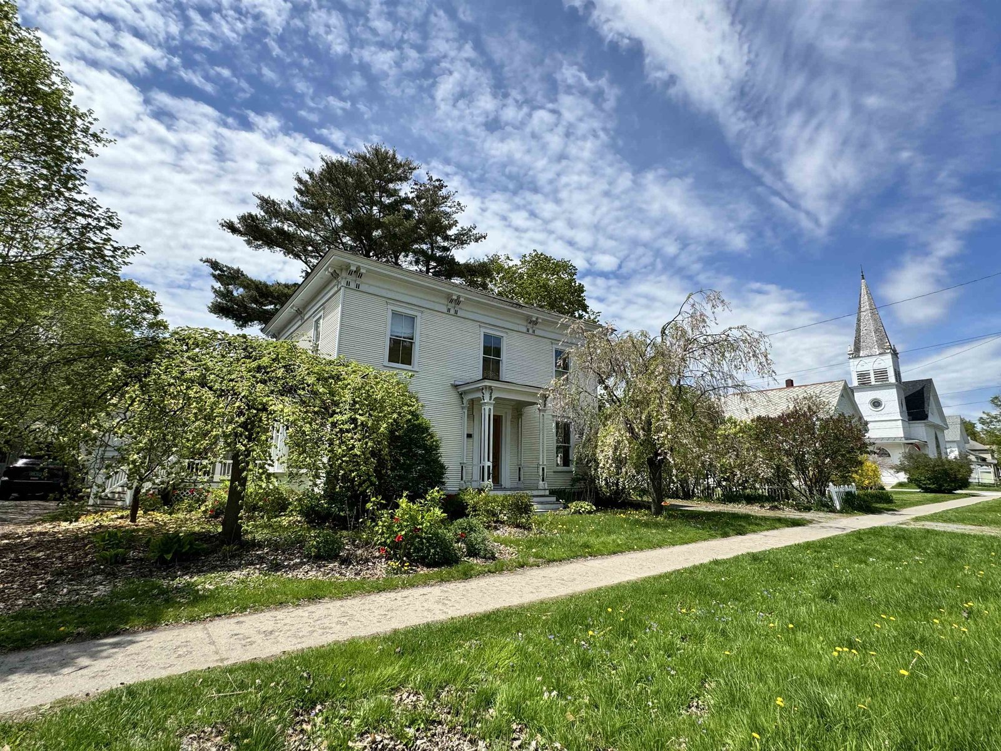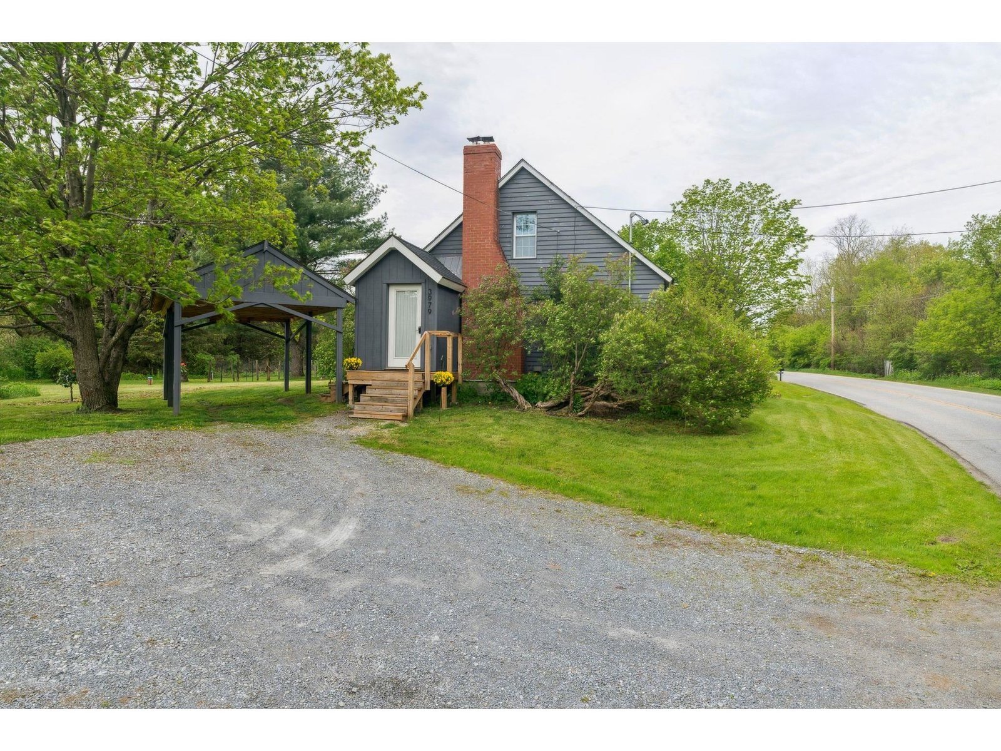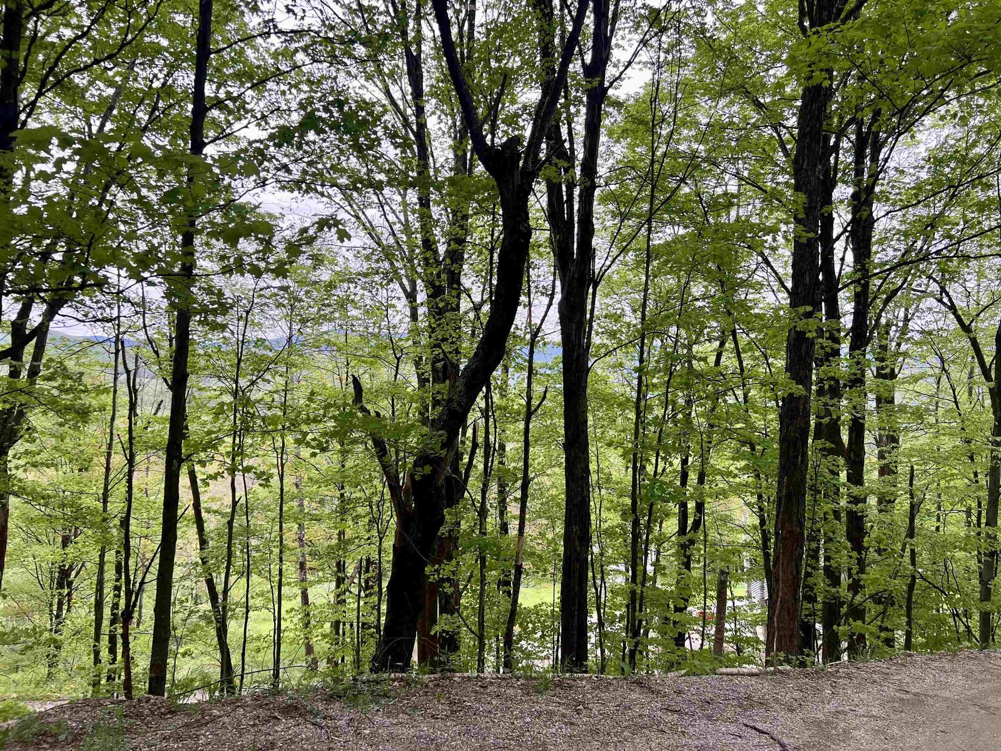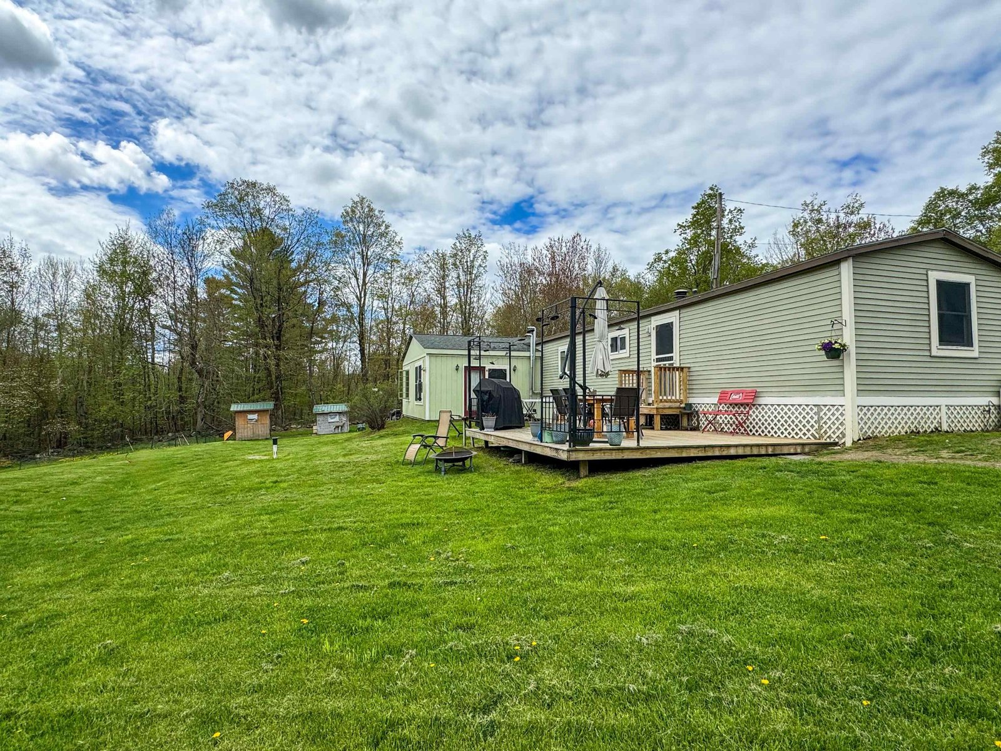Sold Status
$441,000 Sold Price
House Type
3 Beds
2 Baths
2,559 Sqft
Sold By
Similar Properties for Sale
Request a Showing or More Info

Call: 802-863-1500
Mortgage Provider
Mortgage Calculator
$
$ Taxes
$ Principal & Interest
$
This calculation is based on a rough estimate. Every person's situation is different. Be sure to consult with a mortgage advisor on your specific needs.
Addison County
Tucked away on a 2+ acre lot in Bristol is a great contemporary ranch. With an open floor plan and cozy wood stove in the living room this house has it all. Master bedroom and 3/4 bath on the main level, 2 bedrooms and an office space on the lower level with a nice covered patio area and a full bath with laundry area in the lower level. Recently painted and a standing seam roof mean low maintenance and beautiful fruit trees line the driveway with specimen plantings across the yard. An attached 2 car garage and 3 cute older outbuildings complete the package. Bristol is a fun, vibrant community with restaurants and shops all within walking distance of the home. Showings begin Friday 6/17 †
Property Location
Property Details
| Sold Price $441,000 | Sold Date Sep 1st, 2022 | |
|---|---|---|
| List Price $410,000 | Total Rooms 9 | List Date Jun 15th, 2022 |
| MLS# 4915881 | Lot Size 2.100 Acres | Taxes $7,448 |
| Type House | Stories 1 | Road Frontage 262 |
| Bedrooms 3 | Style Ranch, Rural | Water Frontage |
| Full Bathrooms 1 | Finished 2,559 Sqft | Construction No, Existing |
| 3/4 Bathrooms 1 | Above Grade 2,134 Sqft | Seasonal No |
| Half Bathrooms 0 | Below Grade 425 Sqft | Year Built 1992 |
| 1/4 Bathrooms 0 | Garage Size 2 Car | County Addison |
| Interior FeaturesWood Stove Hook-up |
|---|
| Equipment & AppliancesRefrigerator, Range-Gas, Dishwasher, Washer, Dryer |
| Living Room 1st Floor | Dining Room 1st Floor | Kitchen 1st Floor |
|---|---|---|
| Primary Bedroom 1st Floor | Mudroom 1st Floor | Bedroom Basement |
| Bedroom Basement | Office/Study Basement | Bath - 3/4 1st Floor |
| Bath - Full Basement |
| ConstructionWood Frame |
|---|
| BasementWalkout, Partially Finished, Full, Partially Finished, Walkout, Interior Access, Exterior Access, Stairs - Basement |
| Exterior FeaturesPorch - Covered |
| Exterior Clapboard | Disability Features 1st Floor Full Bathrm, 1st Floor Bedroom |
|---|---|
| Foundation Poured Concrete | House Color brown |
| Floors Hardwood, Carpet, Ceramic Tile | Building Certifications |
| Roof Standing Seam | HERS Index |
| DirectionsFrom Rte 116 turn on Liberty St to end, turn left on Pine. Property is second on right, see sign. |
|---|
| Lot DescriptionUnknown, Mountain View, Secluded, Landscaped, Country Setting, Secluded, Village, Rural Setting, Village |
| Garage & Parking Attached, |
| Road Frontage 262 | Water Access |
|---|---|
| Suitable Use | Water Type |
| Driveway Gravel | Water Body |
| Flood Zone Unknown | Zoning HDR |
| School District NA | Middle Mount Abraham Union Mid/High |
|---|---|
| Elementary Bristol Elementary School | High Mount Abraham UHSD 28 |
| Heat Fuel Oil, Gas-LP/Bottle | Excluded |
|---|---|
| Heating/Cool None, Baseboard | Negotiable |
| Sewer 1000 Gallon | Parcel Access ROW Unknown |
| Water Public | ROW for Other Parcel |
| Water Heater Electric | Financing |
| Cable Co | Documents |
| Electric 100 Amp | Tax ID 093--29-10990 |

† The remarks published on this webpage originate from Listed By Deborah Fortier of KW Vermont via the NNEREN IDX Program and do not represent the views and opinions of Coldwell Banker Hickok & Boardman. Coldwell Banker Hickok & Boardman Realty cannot be held responsible for possible violations of copyright resulting from the posting of any data from the NNEREN IDX Program.

 Back to Search Results
Back to Search Results