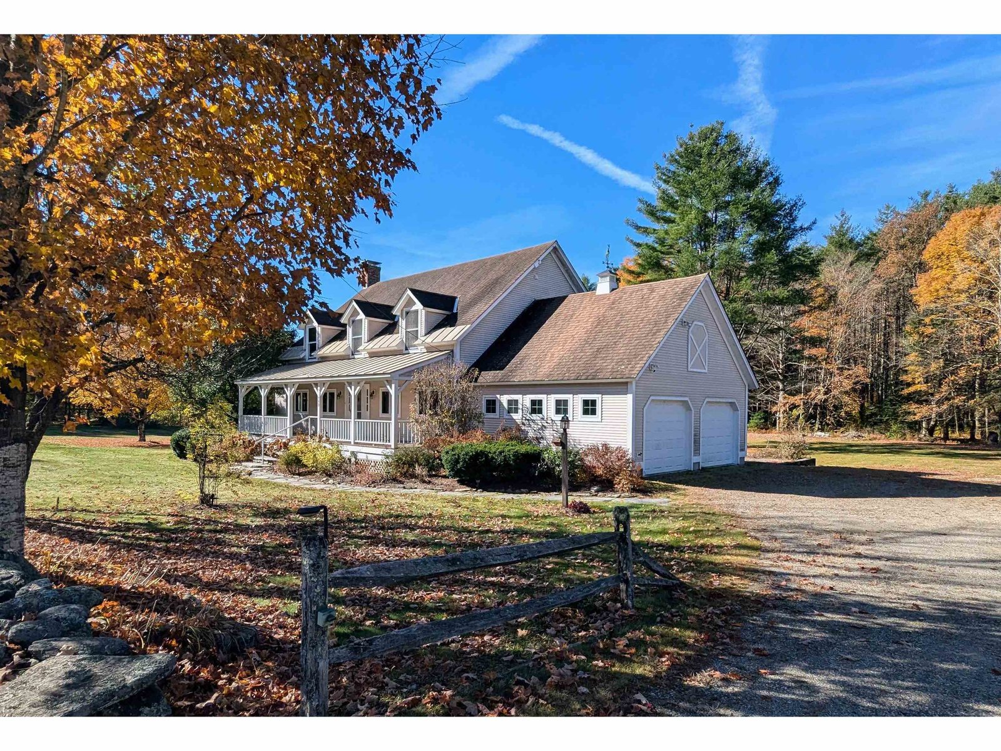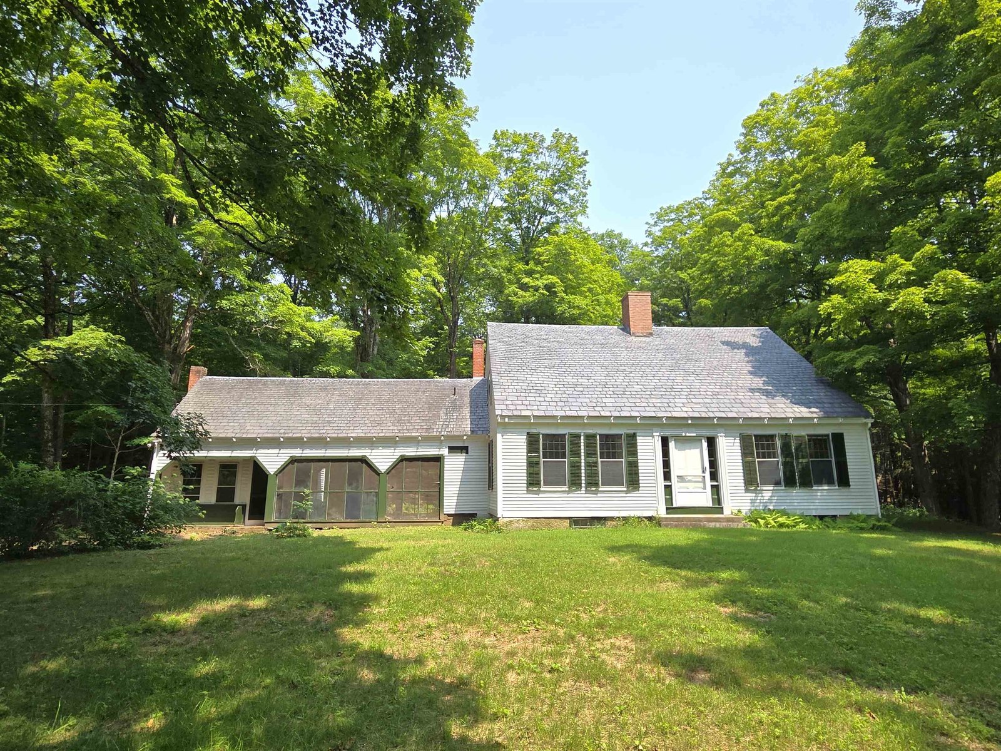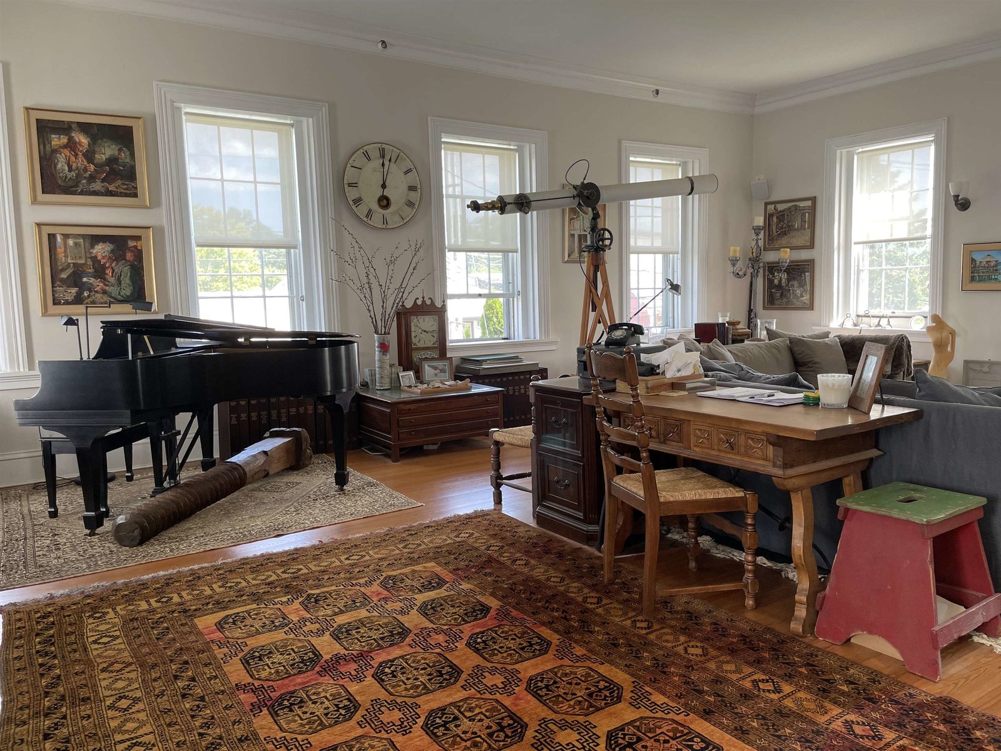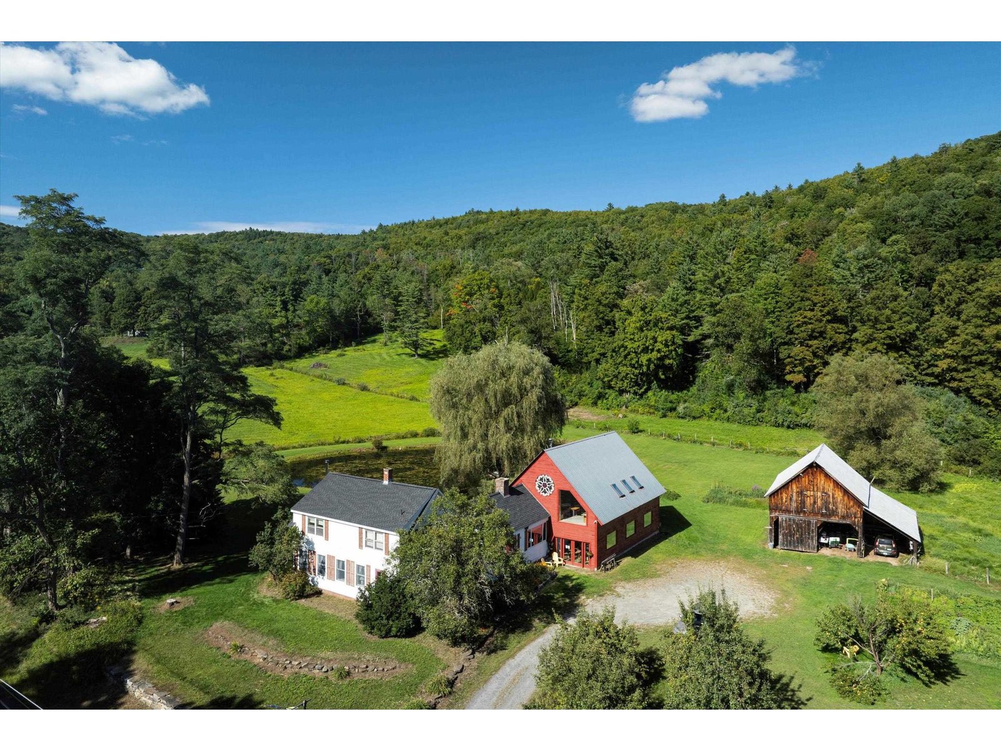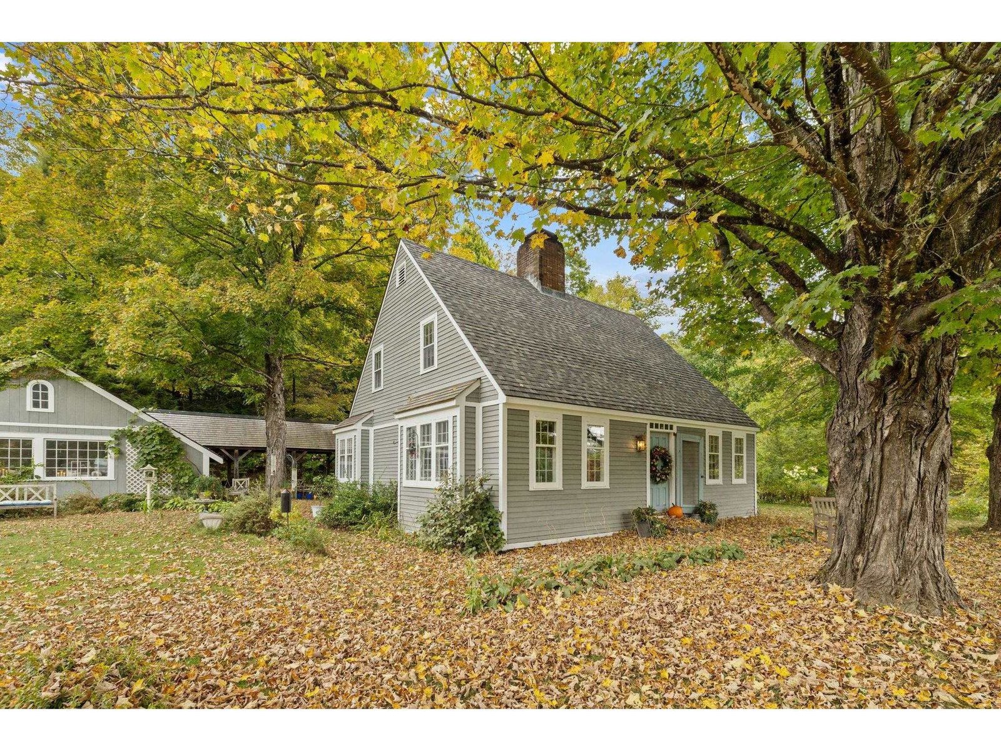Sold Status
$945,000 Sold Price
House Type
3 Beds
2 Baths
2,763 Sqft
Sold By Barrett & Valley Associates Inc.
Similar Properties for Sale
Request a Showing or More Info

Call: 802-863-1500
Mortgage Provider
Mortgage Calculator
$
$ Taxes
$ Principal & Interest
$
This calculation is based on a rough estimate. Every person's situation is different. Be sure to consult with a mortgage advisor on your specific needs.
Selcombe, in Southeastern Vermont near Newfane and Putney, is a 750+ acre hill farm beloved by five generations of the same family, a very special place at the end of country road with a vernacular 1819 brick cape. It has the key Vermont retreat components: a brook with an old swimming hole, rolling meadows, stately maples, and complete privacy. Extensive wide recreational trails meander throughout the forest, paralleling old stone pasture walls. This is a property with happy memories, where generations of children have come to fish in the brook, press apple cider or perform impromptu theatre in the English-style barn. The 2,763-square-foot brick cape has three fireplaces, three bedrooms, two baths, and an extraordinary dry stack granite fieldstone foundation. In addition to the barn, there is a corn crib and 3-bay equipment shed. The property is suitable to practice sustainable agriculture, keep horses or just to breathe. The investment value of the property is underpinned by just over 700 forested acres with a Timber Capital Value estimated at $731K. The family hopes the next steward of Selcombe will love it as much as they have for the next 100 years. Located 4 hours from NYC and 2.5 hours from Boston. †
Property Location
Property Details
| Sold Price $945,000 | Sold Date Oct 30th, 2020 | |
|---|---|---|
| List Price $997,000 | Total Rooms 7 | List Date Jun 27th, 2018 |
| Cooperation Fee Unknown | Lot Size 757 Acres | Taxes $10,032 |
| MLS# 4703193 | Days on Market 2341 Days | Tax Year 2017 |
| Type House | Stories 1 1/2 | Road Frontage |
| Bedrooms 3 | Style Cape | Water Frontage |
| Full Bathrooms 2 | Finished 2,763 Sqft | Construction No, Existing |
| 3/4 Bathrooms 0 | Above Grade 2,763 Sqft | Seasonal No |
| Half Bathrooms 0 | Below Grade 0 Sqft | Year Built 1819 |
| 1/4 Bathrooms 0 | Garage Size Car | County Windham |
| Interior Features |
|---|
| Equipment & Appliances, , Forced Air, Furnace - Wood/Oil Combo |
| Living Room 28.3 x 13.10, 1st Floor | Den 15.5 x 14, 1st Floor | Bedroom 15.5 x 14, 1st Floor |
|---|---|---|
| Dining Room 17.3 x 15.7, 1st Floor | Porch 23.5 x 10.5, 1st Floor | Kitchen 12.2 x 9.10, 1st Floor |
| Laundry Room 12 x 12, 1st Floor | Workshop 13.9 x 11.8, 1st Floor | Bedroom 12 x 11, 2nd Floor |
| Bedroom 16.7 x 14.9, 2nd Floor |
| ConstructionWood Frame |
|---|
| BasementInterior, Partial, Interior Stairs, Stairs - Interior |
| Exterior Features |
| Exterior Clapboard, Brick | Disability Features |
|---|---|
| Foundation Stone | House Color |
| Floors | Building Certifications |
| Roof Slate, Shingle-Asphalt | HERS Index |
| Directions |
|---|
| Lot Description, Pasture, Pond, Fields, Walking Trails, Country Setting |
| Garage & Parking , |
| Road Frontage | Water Access |
|---|---|
| Suitable Use | Water Type |
| Driveway Gravel | Water Body |
| Flood Zone Unknown | Zoning Res |
| School District NA | Middle |
|---|---|
| Elementary | High |
| Heat Fuel Wood, Oil | Excluded |
|---|---|
| Heating/Cool None | Negotiable |
| Sewer Private | Parcel Access ROW |
| Water Private | ROW for Other Parcel |
| Water Heater Electric, Owned | Financing |
| Cable Co | Documents |
| Electric 100 Amp | Tax ID 099-031-10228 |

† The remarks published on this webpage originate from Listed By T Story Jenks of LandVest, Inc/Woodstock via the PrimeMLS IDX Program and do not represent the views and opinions of Coldwell Banker Hickok & Boardman. Coldwell Banker Hickok & Boardman cannot be held responsible for possible violations of copyright resulting from the posting of any data from the PrimeMLS IDX Program.

 Back to Search Results
Back to Search Results