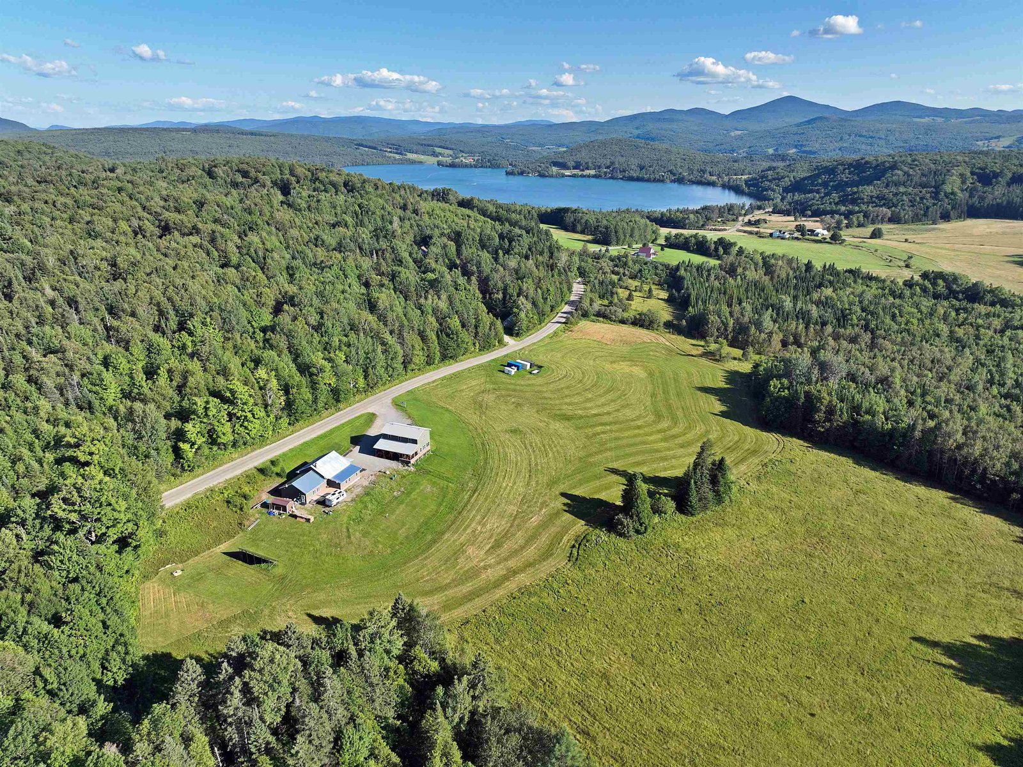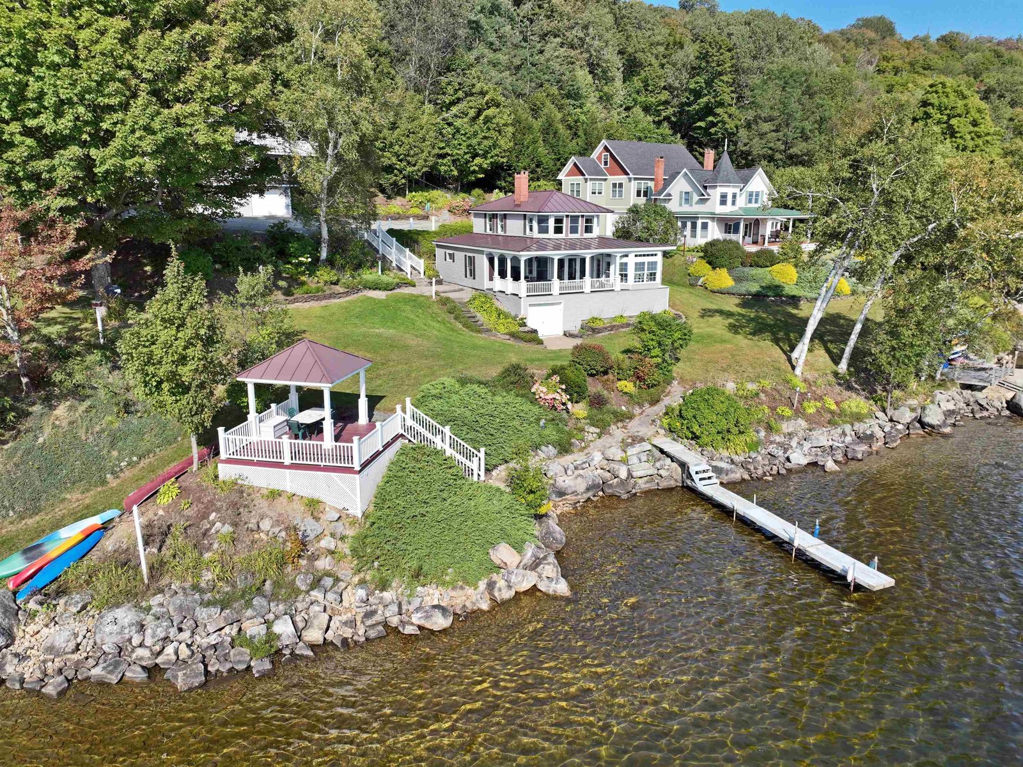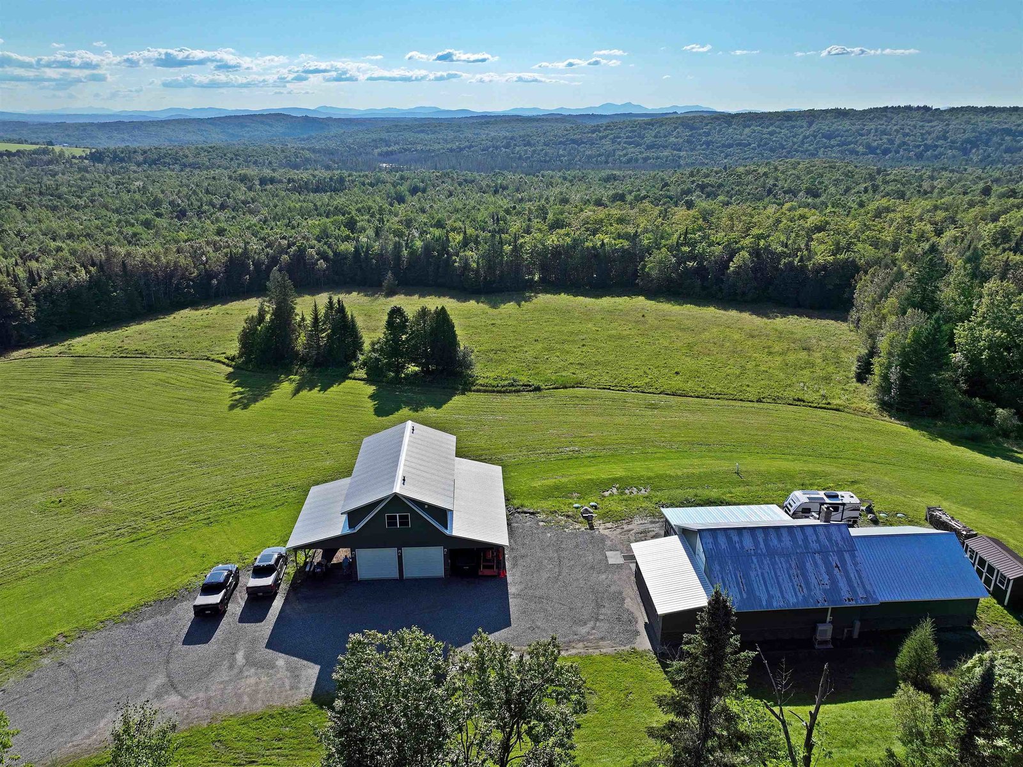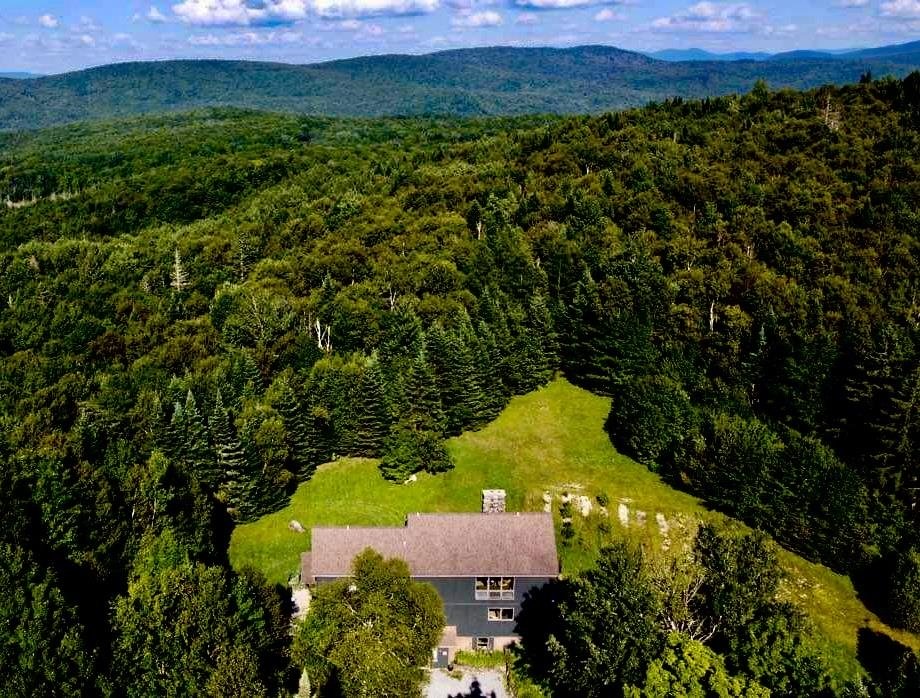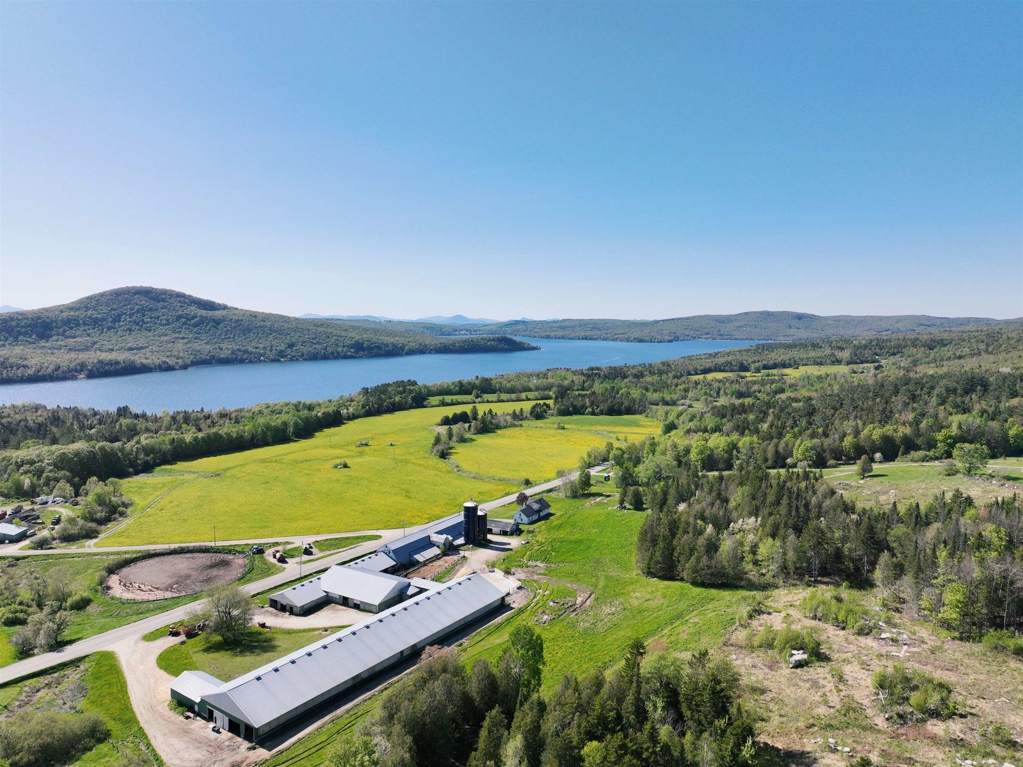Sold Status
$1,600,000 Sold Price
House Type
3 Beds
3 Baths
3,800 Sqft
Sold By Great Northern Land Co., LLC
Similar Properties for Sale
Request a Showing or More Info

Call: 802-863-1500
Mortgage Provider
Mortgage Calculator
$
$ Taxes
$ Principal & Interest
$
This calculation is based on a rough estimate. Every person's situation is different. Be sure to consult with a mortgage advisor on your specific needs.
Escape to your own 500 acre retreat at the Whetstone Lodge. Enjoy views in every direction from stunning views of Lake Willoughby, the Green Mountain Range, Jay Peak and even a private swimming pond. The lodge is wonderful for entertaining. It offers a very open concept on the main level with a central wood burning stone fireplace. The main floor is completed with a bathroom, 2 bedrooms and a utility room. Upstairs there is a large game room, a guest bath with laundry and a large primary suite including a bath with a tile shower and a claw foot soaking tub with a stunning lake view. The master also has a private balcony. Storage is contained in a detached barn with a large garage door on the lower level and a high drive to the upper level. Those of you that like space, privacy and nature will appreciate the 500 acres of private land. Around the Lodge there is ample open land while the remainder is mainly wooded with miles of private trails for hiking, snowshoeing, skiing, and ATVing. Snowmobile enthusiast will appreciate the direct VAST trail access. The woodland offers good long term timber resources as well as maple sugaring potential. Wildlife abounds this property. A mountain valley includes a series of beaver ponds. This special property has been used as a AirBnb and has amazing reviews. Sellers are VT Licensed Real Estate Brokers. Click on the Virtual Tour to view the home in 3D. †
Property Location
Property Details
| Sold Price $1,600,000 | Sold Date Nov 22nd, 2021 | |
|---|---|---|
| List Price $1,597,000 | Total Rooms 7 | List Date Sep 1st, 2020 |
| Cooperation Fee Unknown | Lot Size 506.5 Acres | Taxes $10,633 |
| MLS# 4826286 | Days on Market 1538 Days | Tax Year 2020 |
| Type House | Stories 1 1/2 | Road Frontage 2000 |
| Bedrooms 3 | Style Contemporary | Water Frontage 500 |
| Full Bathrooms 1 | Finished 3,800 Sqft | Construction No, Existing |
| 3/4 Bathrooms 1 | Above Grade 3,800 Sqft | Seasonal No |
| Half Bathrooms 1 | Below Grade 0 Sqft | Year Built 2004 |
| 1/4 Bathrooms 0 | Garage Size 4 Car | County Orleans |
| Interior FeaturesCathedral Ceiling, Ceiling Fan, Dining Area, Fireplace - Wood, Fireplaces - 1, Hearth, Kitchen Island, Kitchen/Dining, Laundry Hook-ups, Primary BR w/ BA, Natural Light, Natural Woodwork, Soaking Tub, Vaulted Ceiling, Walk-in Closet, Wood Stove Hook-up |
|---|
| Equipment & AppliancesWasher, Refrigerator, Cook Top-Gas, Dishwasher, Microwave, Dryer, Stove - Gas, Smoke Detector |
| Kitchen 13x23, 1st Floor | Dining Room 15x22, 1st Floor | Living Room 15x17, 1st Floor |
|---|---|---|
| Bedroom 13x15, 1st Floor | Bedroom 13x15, 1st Floor | Primary Suite 20x26, 2nd Floor |
| Family Room 23x27, 2nd Floor |
| ConstructionWood Frame |
|---|
| Basement, Slab |
| Exterior FeaturesBalcony, Barn, Deck, Outbuilding |
| Exterior Wood | Disability Features 1st Floor 3/4 Bathrm, 1st Floor Bedroom, Bathrm w/tub, Bathrm w/step-in Shower, Bathroom w/Tub, Hard Surface Flooring, No Stairs from Parking |
|---|---|
| Foundation Concrete | House Color Natural |
| Floors Tile, Concrete, Wood | Building Certifications |
| Roof Standing Seam, Metal | HERS Index |
| DirectionsTake Evansville Road/VT-58 to Willoughby lake Rd/VT-5A and take the 1st left onto Whetstone Lane. Travel to 640 on the right. No Drive Bys! |
|---|
| Lot DescriptionYes, Water View, Mountain View, Pond, Waterfront, Secluded, Walking Trails, Lake View, Horse Prop, Pasture, Fields, Trail/Near Trail, Sloping, Country Setting, Waterfront-Paragon, View, Wooded, Water View, Waterfront, Wooded, VAST, Snowmobile Trail, Rural Setting |
| Garage & Parking Detached, Auto Open, Barn, Storage Above, Driveway, Garage, On-Site |
| Road Frontage 2000 | Water Access |
|---|---|
| Suitable UseRecreation, Residential | Water Type Pond |
| Driveway Gravel, Crushed/Stone | Water Body |
| Flood Zone No | Zoning none |
| School District Orleans Central | Middle |
|---|---|
| Elementary Brownington Central School | High Lake Region Union High Sch |
| Heat Fuel Wood, Oil | Excluded |
|---|---|
| Heating/Cool None, Stove-Wood, Baseboard | Negotiable |
| Sewer 1000 Gallon, Concrete, On-Site Septic Exists | Parcel Access ROW |
| Water Purifier/Soft, Private, Drilled Well | ROW for Other Parcel |
| Water Heater Tank, Oil, Off Boiler | Financing |
| Cable Co | Documents Deed, Deed, Tax Map |
| Electric Circuit Breaker(s), 200 Amp | Tax ID 102-032-10529 |

† The remarks published on this webpage originate from Listed By Nicholas Maclure of Century 21 Farm & Forest via the PrimeMLS IDX Program and do not represent the views and opinions of Coldwell Banker Hickok & Boardman. Coldwell Banker Hickok & Boardman cannot be held responsible for possible violations of copyright resulting from the posting of any data from the PrimeMLS IDX Program.

 Back to Search Results
Back to Search Results