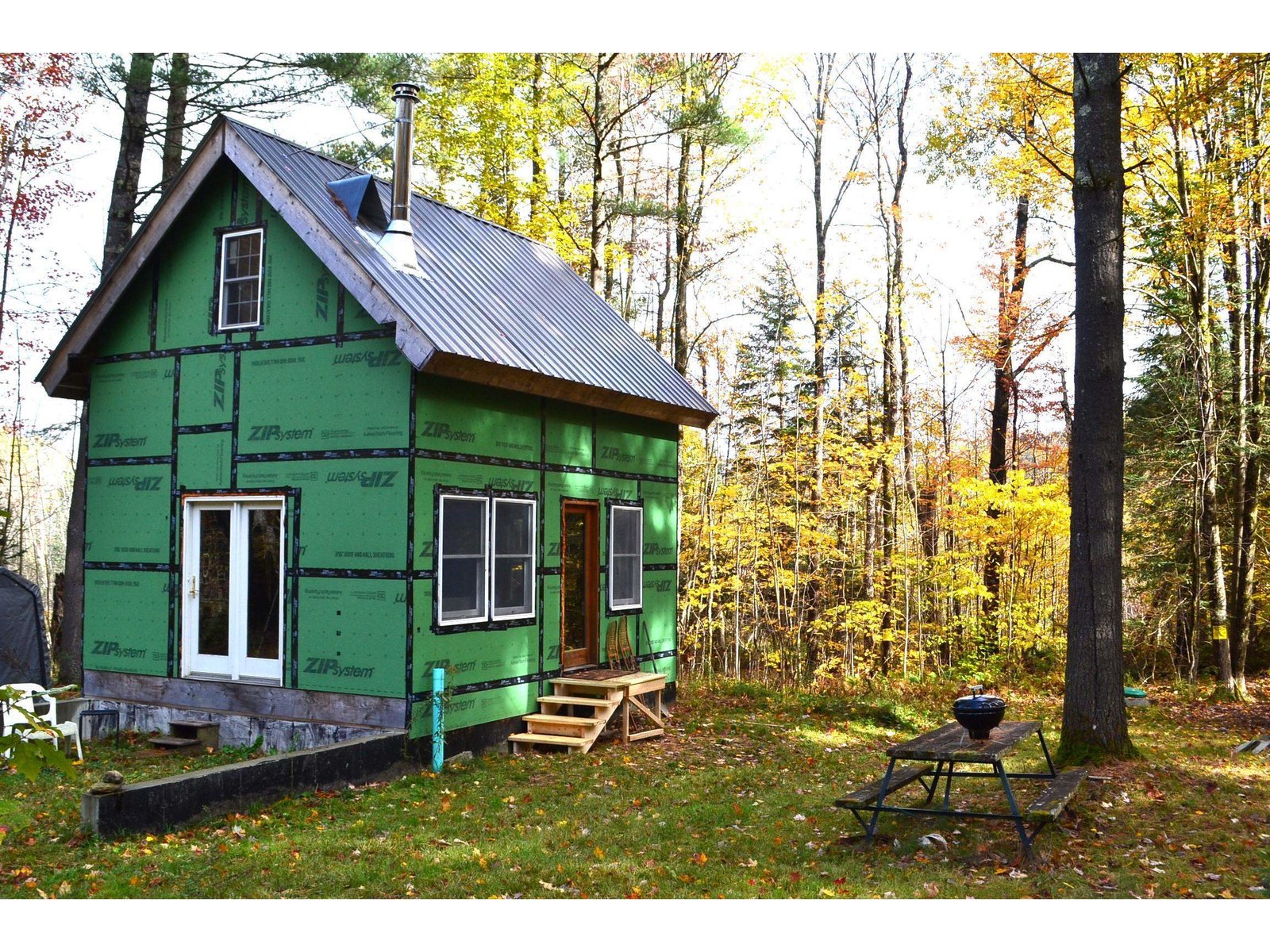Sold Status
$165,000 Sold Price
House Type
3 Beds
1 Baths
1,260 Sqft
Sold By Brian French Real Estate
Similar Properties for Sale
Request a Showing or More Info

Call: 802-863-1500
Mortgage Provider
Mortgage Calculator
$
$ Taxes
$ Principal & Interest
$
This calculation is based on a rough estimate. Every person's situation is different. Be sure to consult with a mortgage advisor on your specific needs.
Chittenden County
One of the few homes to ever hit the open market in tiny Buels Gore Vermont. Where is Bules Gore? Just south of the town of Huntington or North East of Bristol this small community is unique in Vermont. Secluded off VT highway 17 up an easy driveway into the wooded setting sits this darling home and insulated 2 car garage. Private lot has large surrounding acreage and walk to the Western ridge of the Green mountains with the Long Trail and State forest. Mad River Glen and Sugarbush Ski areas just a few miles over the hill! Home offers large elevated wraparound deck, full walk out basement and open first floor kitchen/dinning/ living room. Come and take a look at this surprisingly affordable home in the country with nature and wildlife out your front door. †
Property Location
Property Details
| Sold Price $165,000 | Sold Date Dec 21st, 2012 | |
|---|---|---|
| List Price $169,900 | Total Rooms 5 | List Date Sep 8th, 2012 |
| Cooperation Fee Unknown | Lot Size 1 Acres | Taxes $1,613 |
| MLS# 4184879 | Days on Market 4457 Days | Tax Year 2012 |
| Type House | Stories 2 | Road Frontage 300 |
| Bedrooms 3 | Style Gambrel, Contemporary | Water Frontage |
| Full Bathrooms 1 | Finished 1,260 Sqft | Construction , Existing |
| 3/4 Bathrooms 0 | Above Grade 956 Sqft | Seasonal No |
| Half Bathrooms 0 | Below Grade 304 Sqft | Year Built 1998 |
| 1/4 Bathrooms 0 | Garage Size 2 Car | County Chittenden |
| Interior FeaturesKitchen/Living, Living/Dining, Natural Woodwork |
|---|
| Equipment & AppliancesRefrigerator, Range-Electric, , Satellite |
| Kitchen 10 x 15, 1st Floor | Living Room 13 x 20, 1st Floor | Primary Bedroom 10 x 16, 2nd Floor |
|---|---|---|
| Bedroom 8 x 20, 2nd Floor | Bedroom 20 x 24, Basement |
| ConstructionWood Frame |
|---|
| BasementWalkout, Partially Finished, Interior Stairs, Full, Daylight |
| Exterior FeaturesDeck, Shed |
| Exterior Wood, Vinyl | Disability Features |
|---|---|
| Foundation Concrete | House Color |
| Floors Vinyl, Carpet, Hardwood | Building Certifications |
| Roof Metal | HERS Index |
| DirectionsFrom Hunting Main Road south to end, left short distance on Rt 17 # 5904 on Right. From Bristol take Route 17 North through So Starksboro to #5904 on Right. |
|---|
| Lot Description, Trail/Near Trail, Wooded, Secluded, Country Setting, Rural Setting, Mountain |
| Garage & Parking Detached, |
| Road Frontage 300 | Water Access |
|---|---|
| Suitable Use | Water Type |
| Driveway Gravel | Water Body |
| Flood Zone Unknown | Zoning unkown |
| School District NA | Middle |
|---|---|
| Elementary | High |
| Heat Fuel Kerosene | Excluded |
|---|---|
| Heating/Cool Wall Furnace | Negotiable |
| Sewer Septic, Leach Field, Concrete | Parcel Access ROW |
| Water Drilled Well | ROW for Other Parcel |
| Water Heater Electric, Rented | Financing , All Financing Options |
| Cable Co | Documents None |
| Electric Circuit Breaker(s) | Tax ID 10825210030 |

† The remarks published on this webpage originate from Listed By Brad Chenette of Chenette Real Estate via the PrimeMLS IDX Program and do not represent the views and opinions of Coldwell Banker Hickok & Boardman. Coldwell Banker Hickok & Boardman cannot be held responsible for possible violations of copyright resulting from the posting of any data from the PrimeMLS IDX Program.

 Back to Search Results
Back to Search Results










