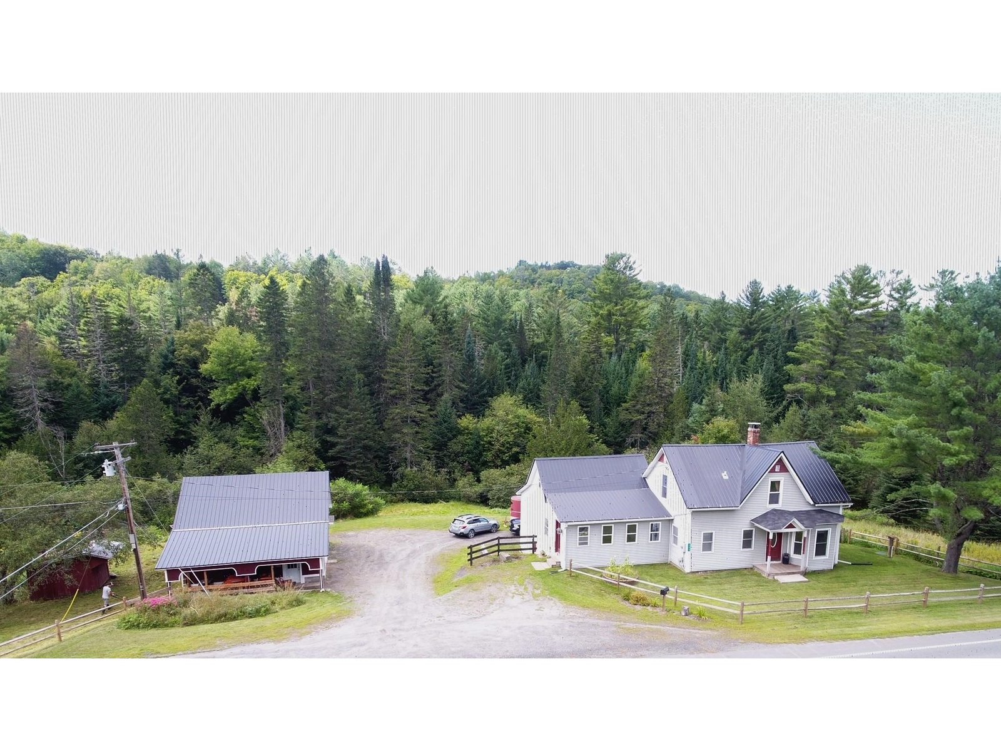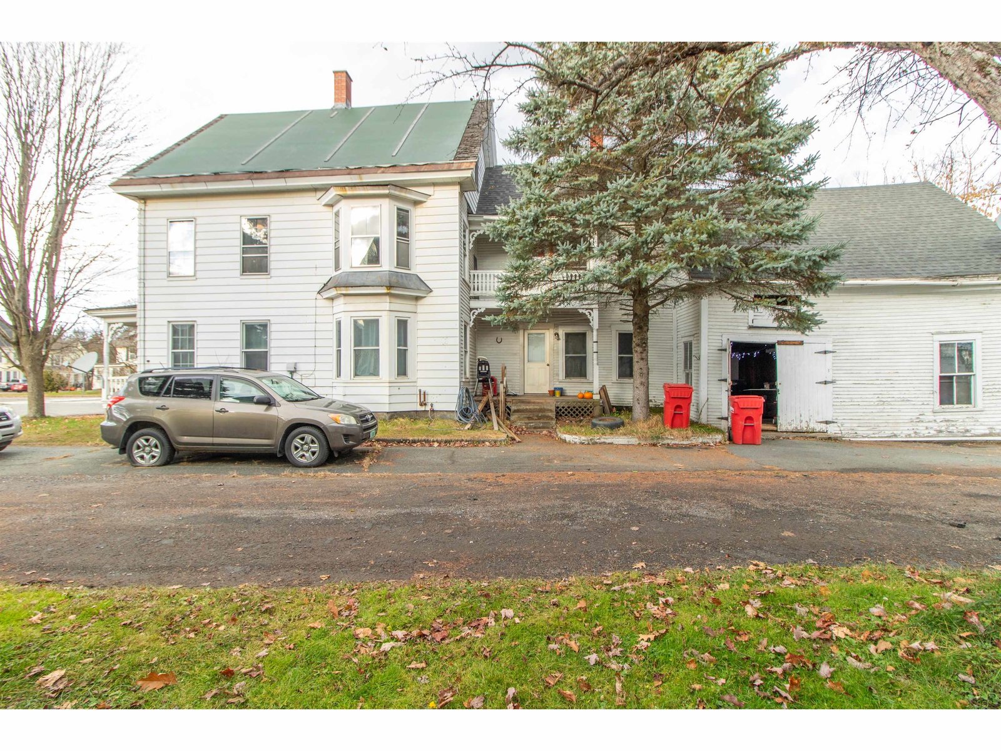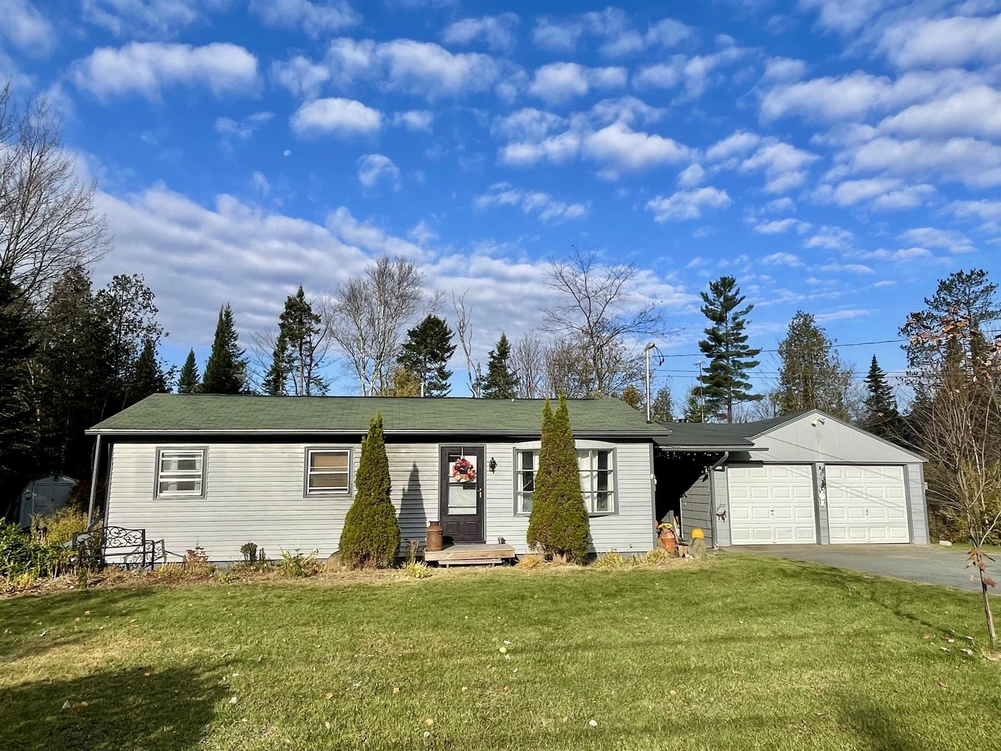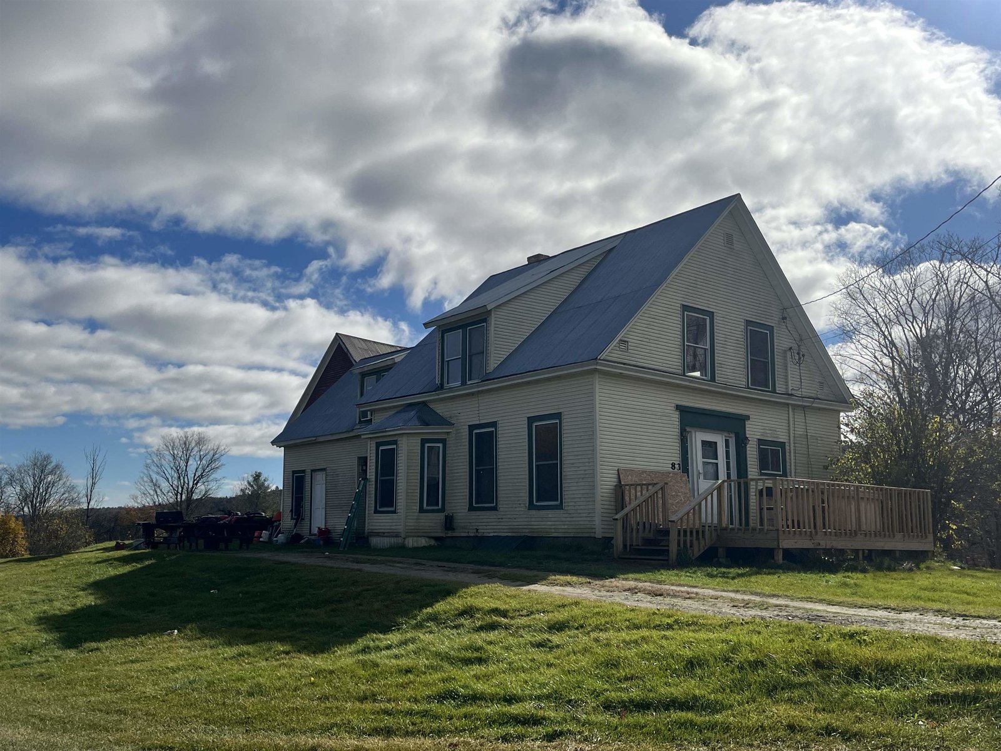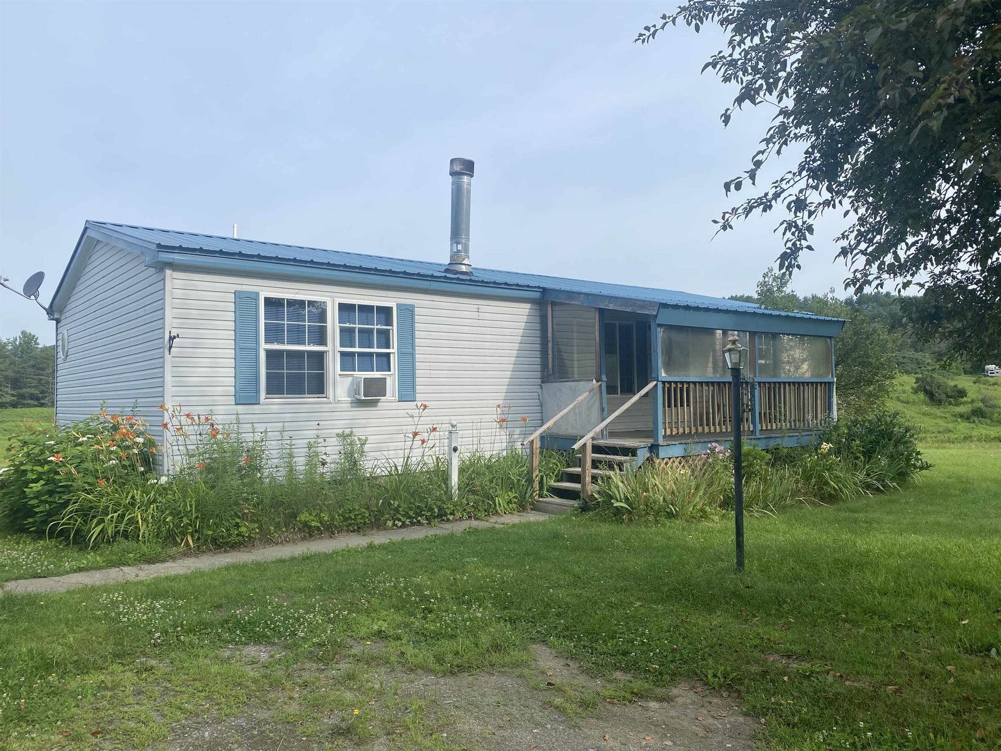Sold Status
$178,000 Sold Price
House Type
4 Beds
2 Baths
2,246 Sqft
Sold By
Similar Properties for Sale
Request a Showing or More Info

Call: 802-863-1500
Mortgage Provider
Mortgage Calculator
$
$ Taxes
$ Principal & Interest
$
This calculation is based on a rough estimate. Every person's situation is different. Be sure to consult with a mortgage advisor on your specific needs.
Spacious East Burke home. Good location and plenty of space for IN-HOME BUSINESS. Ex-large detached 3 bay garage (46x26), end bay is drive-in/out. Paved driveway. Three levels of living with 4BED/2BA, family room, exercise/bike room or office, hardwood floors, big windows to let the sun in, very large bedrooms (24.6x18 & 24.6x15) on upper level w/ skylights, one with a whirlpool tub, plus two bedrooms on main living area. Big screened porch gives extra living area three seasons! Newer windows and roof. Mostly newly painted interior. Good sun for gardens! Located across the road from the East Branch of the Passumpsic River for fishing and cooling off or listening to the River from the porch! Mountain and River views from house. Nice country location, yet on a paved road for easy access. In the country feel with the woods around. Wildlife. Minutes to Burke Ski Resort, East Burke's Kingdom Trails and many lakes and ponds. Listing price is below town assessment. Seller is a real estate agent. †
Property Location
Property Details
| Sold Price $178,000 | Sold Date Nov 27th, 2017 | |
|---|---|---|
| List Price $183,500 | Total Rooms 8 | List Date May 11th, 2015 |
| Cooperation Fee Unknown | Lot Size 2.25 Acres | Taxes $3,781 |
| MLS# 4420670 | Days on Market 3485 Days | Tax Year 2016 |
| Type House | Stories 1 3/4 | Road Frontage 234 |
| Bedrooms 4 | Style Saltbox, Walkout Lower Level, Cape, Contemporary | Water Frontage |
| Full Bathrooms 2 | Finished 2,246 Sqft | Construction No, Existing |
| 3/4 Bathrooms 0 | Above Grade 1,310 Sqft | Seasonal No |
| Half Bathrooms 0 | Below Grade 936 Sqft | Year Built 1972 |
| 1/4 Bathrooms 0 | Garage Size 3 Car | County Caledonia |
| Interior FeaturesWhirlpool Tub, Ceiling Fan, Dining Area, Skylight, Kitchen/Dining |
|---|
| Equipment & AppliancesRange-Electric, Dishwasher, Refrigerator, Central Vacuum |
| Kitchen 11.6x8, 1st Floor | Dining Room 12x10, 1st Floor | Living Room 18x12, 1st Floor |
|---|---|---|
| Family Room 12x20, Basement | Office/Study 12x19.6, Basement | Utility Room Laundry 11.6x14, Basement |
| Primary Bedroom 24.6x18, 2nd Floor | Bedroom 24.6x15, 2nd Floor | Bedroom 12x14, 1st Floor |
| Bedroom 12x10, 1st Floor |
| ConstructionWood Frame |
|---|
| BasementInterior, Finished, Interior Stairs, Daylight, Full |
| Exterior FeaturesPorch-Enclosed, Deck |
| Exterior Board and Batten, Brick, Cedar | Disability Features Grab Bars in Bathrm, Kitchen w/5 ft Diameter, Kitchen w/5 Ft. Diameter |
|---|---|
| Foundation Block, Concrete | House Color Natural |
| Floors Carpet, Hardwood | Building Certifications |
| Roof Shingle-Architectural | HERS Index |
| DirectionsFrom East Burke Village, north on RTE 114 approx. 4 miles. House is on left. |
|---|
| Lot Description, Mountain View, Trail/Near Trail, View, Country Setting, Water View |
| Garage & Parking Detached, , 3 Parking Spaces |
| Road Frontage 234 | Water Access |
|---|---|
| Suitable Use | Water Type |
| Driveway Paved | Water Body |
| Flood Zone No | Zoning AR2 |
| School District Caledonia North | Middle Burke Town School |
|---|---|
| Elementary Burke Town School | High Choice |
| Heat Fuel Oil | Excluded |
|---|---|
| Heating/Cool Multi Zone, Baseboard, Hot Water, Multi Zone | Negotiable |
| Sewer 1000 Gallon, Leach Field, Concrete, Private | Parcel Access ROW |
| Water Dug Well, Private | ROW for Other Parcel |
| Water Heater Off Boiler | Financing |
| Cable Co | Documents |
| Electric 100 Amp, Circuit Breaker(s) | Tax ID 11103410247 |

† The remarks published on this webpage originate from Listed By of Century 21 Farm & Forest/Burke via the PrimeMLS IDX Program and do not represent the views and opinions of Coldwell Banker Hickok & Boardman. Coldwell Banker Hickok & Boardman cannot be held responsible for possible violations of copyright resulting from the posting of any data from the PrimeMLS IDX Program.

 Back to Search Results
Back to Search Results