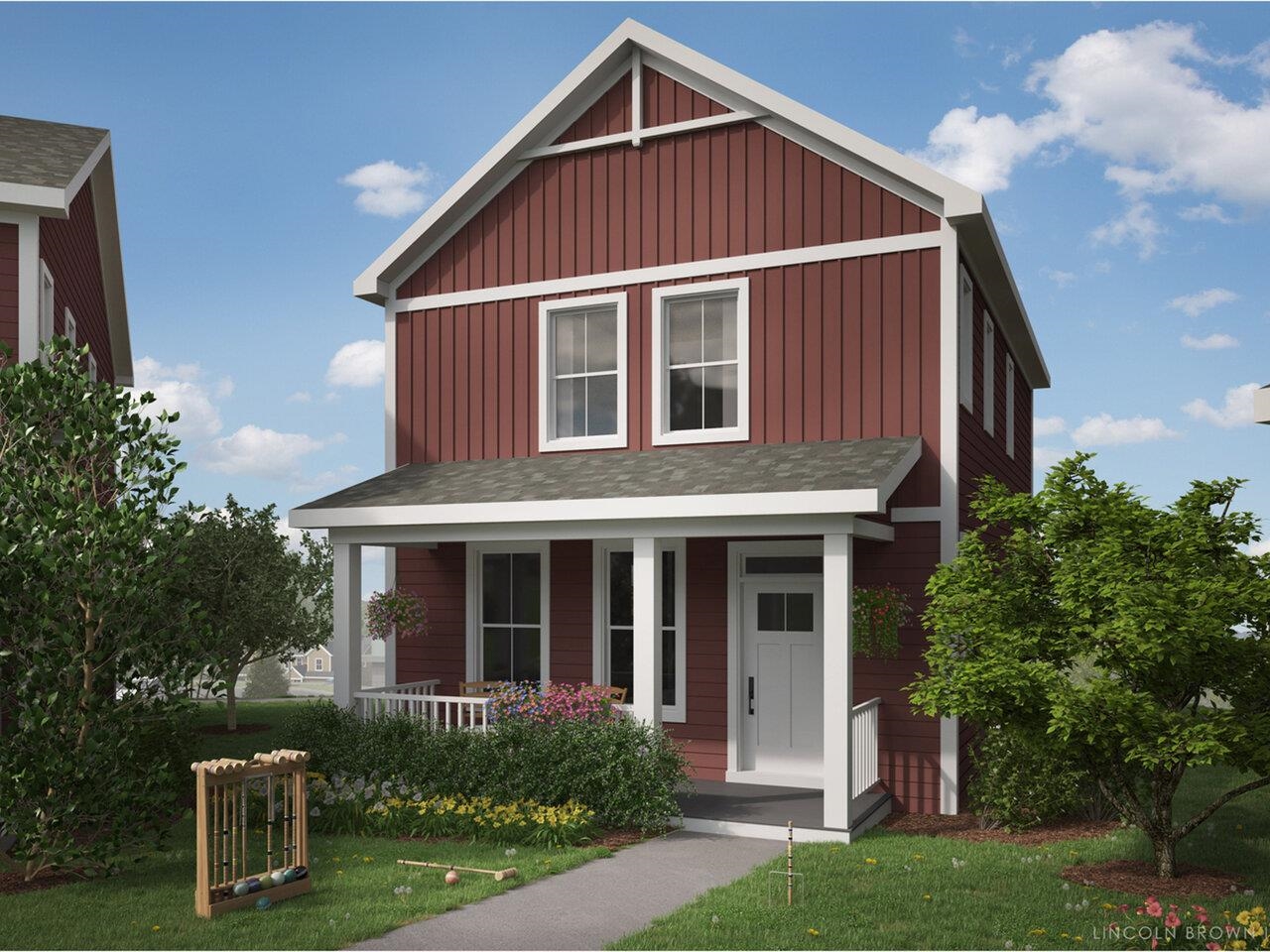Sold Status
$530,000 Sold Price
House Type
4 Beds
2 Baths
1,610 Sqft
Sold By RE/MAX North Professionals - Burlington
Similar Properties for Sale
Request a Showing or More Info

Call: 802-863-1500
Mortgage Provider
Mortgage Calculator
$
$ Taxes
$ Principal & Interest
$
This calculation is based on a rough estimate. Every person's situation is different. Be sure to consult with a mortgage advisor on your specific needs.
Burlington
Welcome to 10 East Avenue, a 4-bedroom, 2-bathroom historic vernacular home nestled in Burlington’s sought-after Old East End! A well-cared-for rental property with years of reliable income, 10 East Avenue is ready for its next owner. With 2.5 finished levels, this classic Queen City home features a huge finished attic, private screened-in porch off the second floor, and a recently upgraded eat-in kitchen with tons of natural light. The floorpan offers two bedrooms and one bath on each full level, with plenty of bonus space left over. A literal stone’s throw from UVM campus, a short walk to downtown Winooski, and one mile to the Church Street Marketplace — you cannot beat the location! Whether you’re looking to lay down roots in Burlington, or searching for a tried and true investment property, this is an opportunity you don’t want to miss out on. Showings begin Sunday, September 29th. †
Property Location
Property Details
| Sold Price $530,000 | Sold Date Oct 30th, 2024 | |
|---|---|---|
| List Price $530,000 | Total Rooms 7 | List Date Sep 25th, 2024 |
| Cooperation Fee Unknown | Lot Size 0.06 Acres | Taxes $8,633 |
| MLS# 5015974 | Days on Market 57 Days | Tax Year 2024 |
| Type House | Stories 2 1/2 | Road Frontage 32 |
| Bedrooms 4 | Style | Water Frontage |
| Full Bathrooms 2 | Finished 1,610 Sqft | Construction No, Existing |
| 3/4 Bathrooms 0 | Above Grade 1,610 Sqft | Seasonal No |
| Half Bathrooms 0 | Below Grade 0 Sqft | Year Built 1920 |
| 1/4 Bathrooms 0 | Garage Size 1 Car | County Chittenden |
| Interior FeaturesKitchen Island, Laundry - Basement, Attic - Walkup |
|---|
| Equipment & AppliancesRefrigerator, Range-Electric, Dishwasher, Washer, Dryer |
| Kitchen 10x14, 1st Floor | Bedroom 10x10, 1st Floor | Bedroom 10x14, 1st Floor |
|---|---|---|
| Bath - 3/4 8x4, 1st Floor | Bedroom 12x14, 2nd Floor | Bedroom 10x10, 2nd Floor |
| Den 10x10, 2nd Floor | Bath - Full 8x4, 2nd Floor | Attic - Finished 11x27, 3rd Floor |
| Construction |
|---|
| BasementInterior, Unfinished, Interior Stairs, Unfinished, Stairs - Basement |
| Exterior FeaturesFence - Partial, Garden Space, Natural Shade, Porch - Covered, Porch - Screened, Storage |
| Exterior | Disability Features |
|---|---|
| Foundation Stone, Brick | House Color White |
| Floors Tile, Carpet, Hardwood | Building Certifications |
| Roof Slate | HERS Index |
| DirectionsDirectly south of Masala Elaichi restaurant on East Ave. |
|---|
| Lot Description, Near Bus/Shuttle, Near Hospital, Near Public Transportatn, Neighborhood |
| Garage & Parking |
| Road Frontage 32 | Water Access |
|---|---|
| Suitable Use | Water Type |
| Driveway Other | Water Body |
| Flood Zone No | Zoning R1 |
| School District Burlington School District | Middle Edmunds Middle School |
|---|---|
| Elementary Choice | High Burlington High School |
| Heat Fuel Gas-Natural | Excluded |
|---|---|
| Heating/Cool None, Baseboard | Negotiable |
| Sewer Public | Parcel Access ROW |
| Water | ROW for Other Parcel |
| Water Heater | Financing |
| Cable Co | Documents Property Disclosure, Other, Lease Agreements, Deed, Property Disclosure |
| Electric 100 Amp, Circuit Breaker(s) | Tax ID 114-035-16719 |

† The remarks published on this webpage originate from Listed By Silas Pierpont Hale of Ridgeline Real Estate via the PrimeMLS IDX Program and do not represent the views and opinions of Coldwell Banker Hickok & Boardman. Coldwell Banker Hickok & Boardman cannot be held responsible for possible violations of copyright resulting from the posting of any data from the PrimeMLS IDX Program.

 Back to Search Results
Back to Search Results










