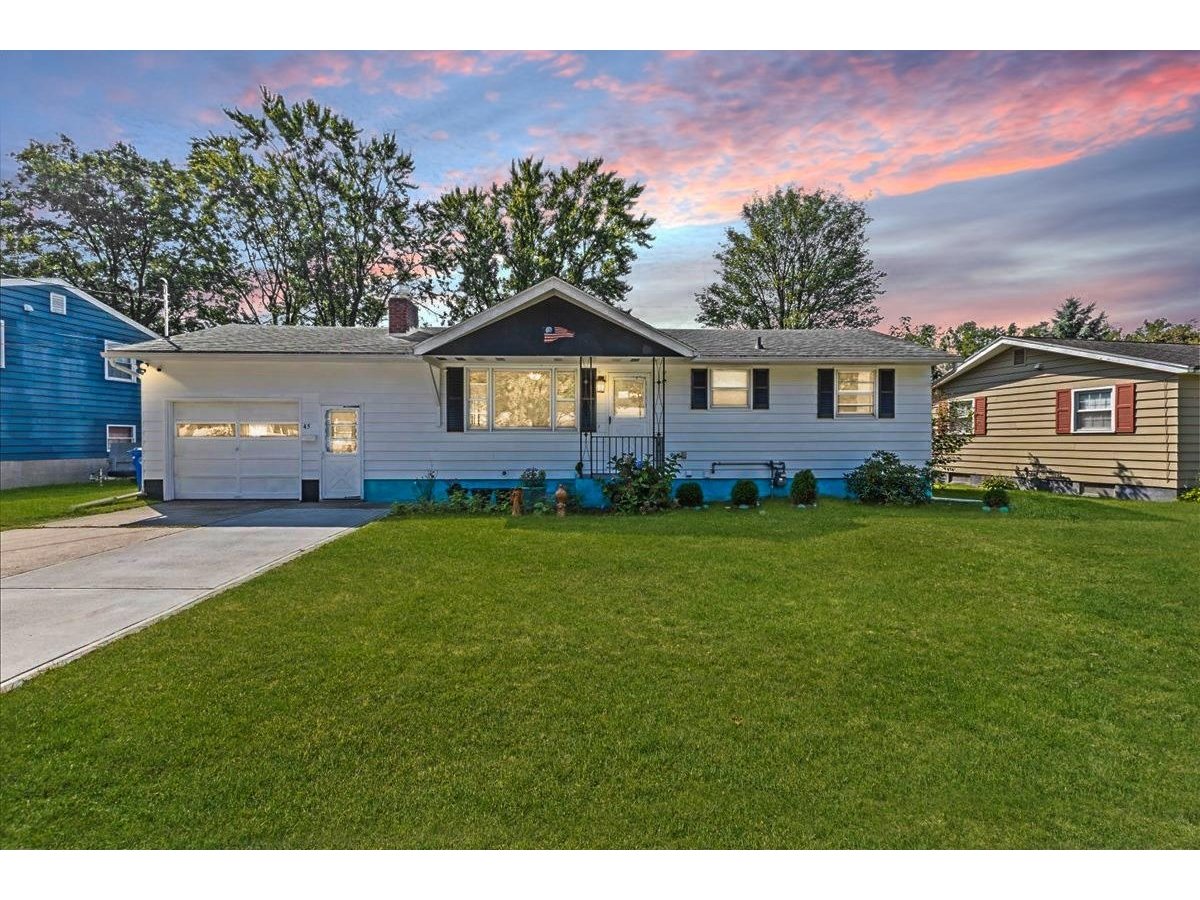Sold Status
$480,000 Sold Price
House Type
3 Beds
2 Baths
1,424 Sqft
Sold By Ridgeline Real Estate
Similar Properties for Sale
Request a Showing or More Info

Call: 802-863-1500
Mortgage Provider
Mortgage Calculator
$
$ Taxes
$ Principal & Interest
$
This calculation is based on a rough estimate. Every person's situation is different. Be sure to consult with a mortgage advisor on your specific needs.
Burlington
Spacious ranch in desirable North End neighborhood that offers access to a beautiful private beach. This fully renovated home with newer kitchen features shaker cabinets, granite counters, and stainless steel appliances along with ample natural light. Hardwood floors throughout kitchen, living, and bedrooms. Full bath has a subway tile shower and granite topped vanity. Large primary bedroom with updated half bathroom attached. Mudroom/walk-in pantry off of garage and kitchen. Enjoy the deck off the living room leading to a fully fenced backyard. Close to everything you need. This ranch won't be on the market for long! Showings Monday 6/20 and Tuesday 6/21 12-2pm.
Property Location
Property Details
| Sold Price $480,000 | Sold Date Aug 10th, 2022 | |
|---|---|---|
| List Price $449,000 | Total Rooms 7 | List Date Jun 17th, 2022 |
| Cooperation Fee Unknown | Lot Size 0.29 Acres | Taxes $8,874 |
| MLS# 4916141 | Days on Market 888 Days | Tax Year 2021 |
| Type House | Stories 1 | Road Frontage 85 |
| Bedrooms 3 | Style Ranch | Water Frontage |
| Full Bathrooms 1 | Finished 1,424 Sqft | Construction No, Existing |
| 3/4 Bathrooms 0 | Above Grade 1,424 Sqft | Seasonal No |
| Half Bathrooms 1 | Below Grade 0 Sqft | Year Built 1976 |
| 1/4 Bathrooms 0 | Garage Size 2 Car | County Chittenden |
| Interior FeaturesDining Area, Living/Dining, Primary BR w/ BA, Natural Light |
|---|
| Equipment & AppliancesRefrigerator, Range-Electric, Dishwasher, Washer, Dryer, Smoke Detector, CO Detector |
| ConstructionWood Frame |
|---|
| BasementInterior, Unfinished, Storage Space |
| Exterior FeaturesDeck, Fence - Full, Garden Space |
| Exterior Vinyl Siding | Disability Features 1st Floor Full Bathrm, 1st Floor Bedroom |
|---|---|
| Foundation Concrete, Poured Concrete | House Color Light Grey |
| Floors Hardwood, Ceramic Tile | Building Certifications |
| Roof Shingle-Asphalt | HERS Index |
| DirectionsHeading north on North Avenue turn left onto Lakewood Parkway, home on left |
|---|
| Lot Description, Lake Access, Level, City Lot, Landscaped, Level, Sidewalks, Near Shopping |
| Garage & Parking Attached, Direct Entry |
| Road Frontage 85 | Water Access |
|---|---|
| Suitable Use | Water Type |
| Driveway Paved | Water Body |
| Flood Zone Unknown | Zoning RL |
| School District Burlington School District | Middle Lyman C. Hunt Middle School |
|---|---|
| Elementary Assigned | High Burlington High School |
| Heat Fuel Gas-Natural | Excluded |
|---|---|
| Heating/Cool None, Hot Water, Baseboard | Negotiable |
| Sewer Public | Parcel Access ROW |
| Water Public | ROW for Other Parcel |
| Water Heater Rented, Gas-Natural | Financing |
| Cable Co Comcast | Documents Property Disclosure |
| Electric Circuit Breaker(s) | Tax ID 114-035-13347 |


 Back to Search Results
Back to Search Results










