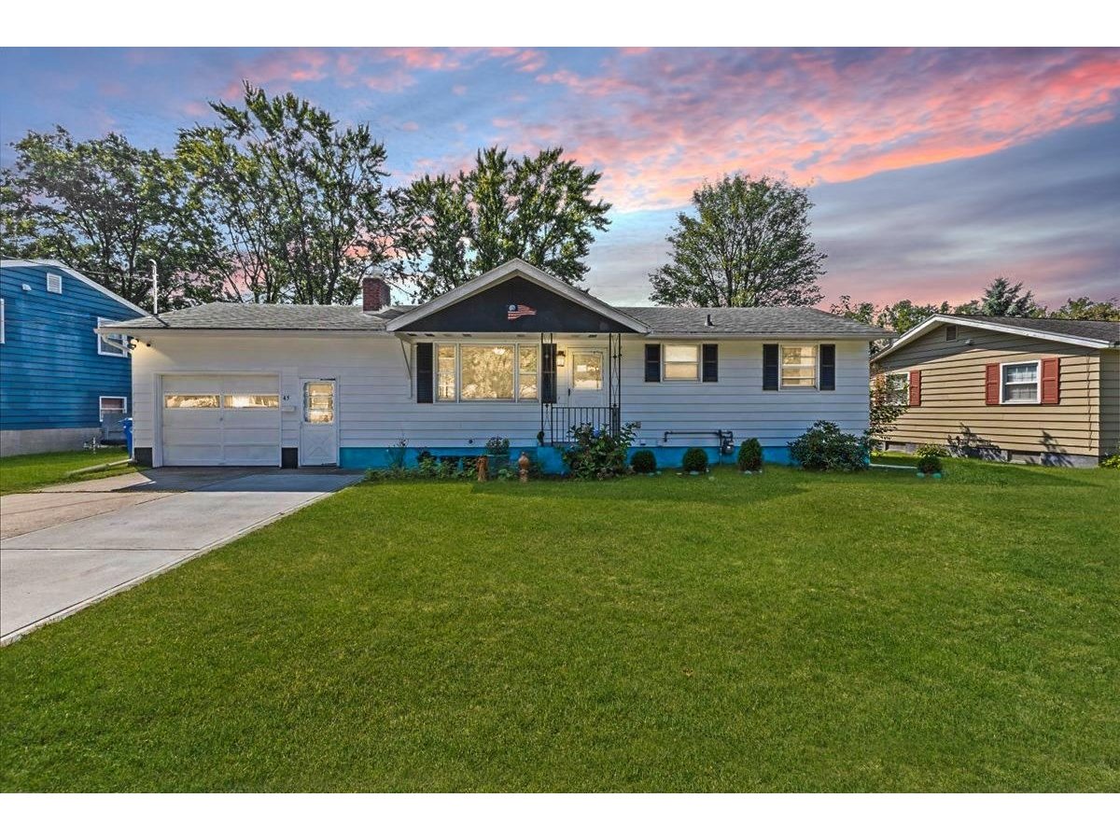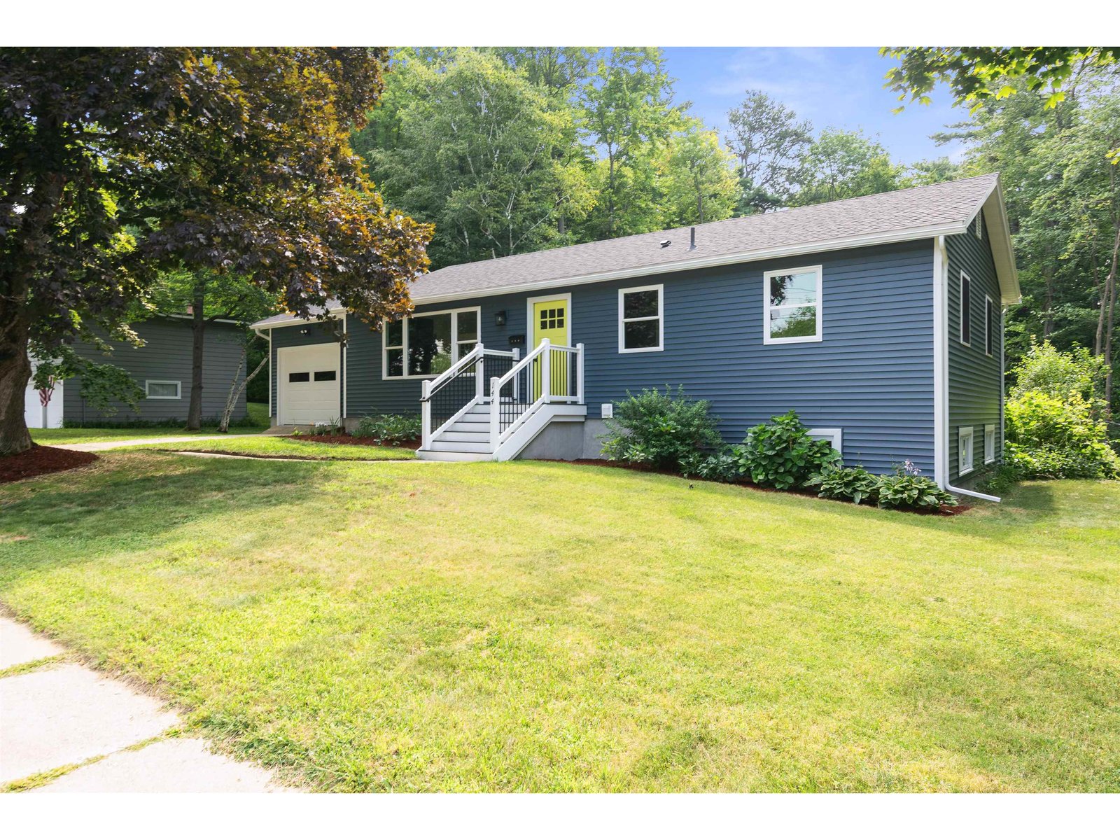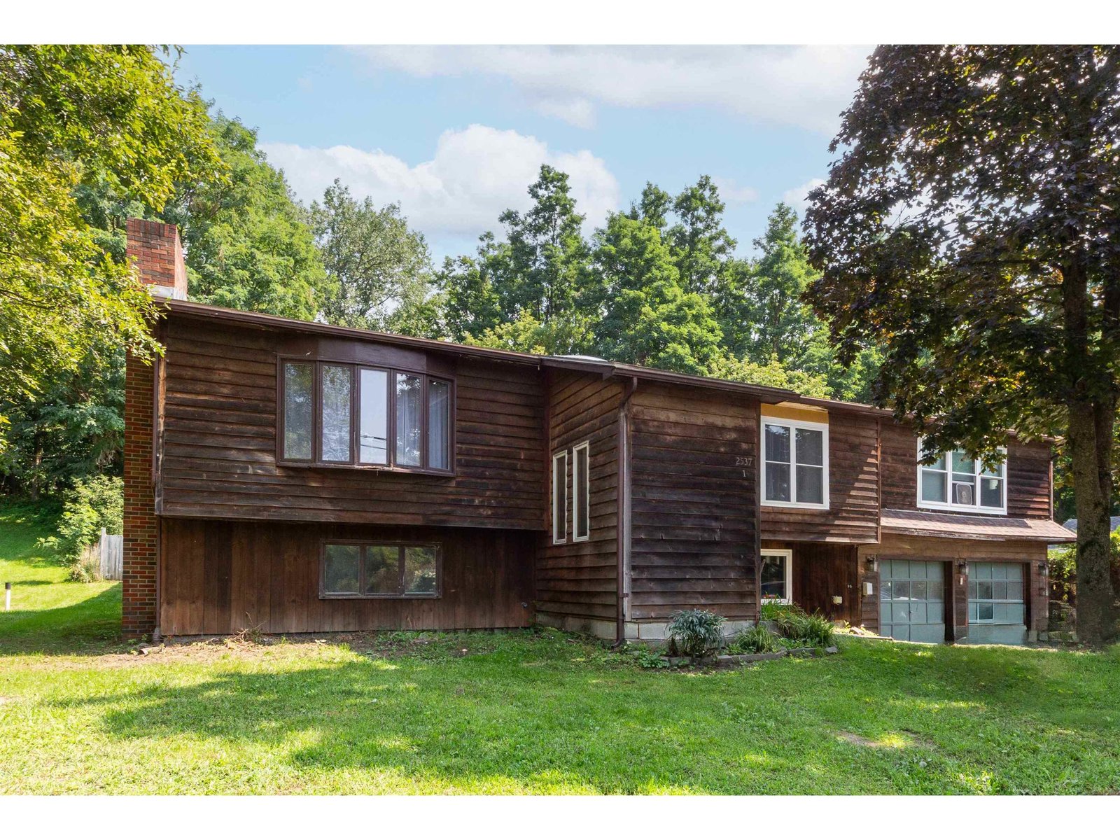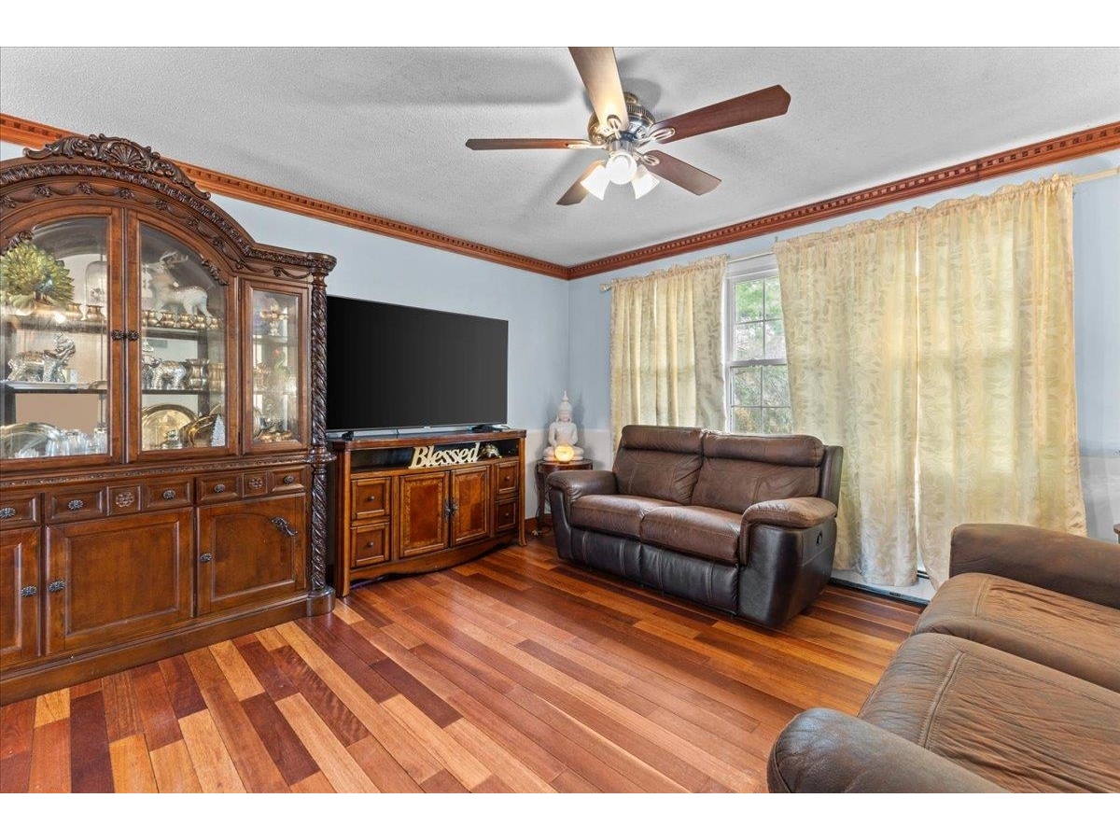Sold Status
$630,025 Sold Price
House Type
3 Beds
3 Baths
2,572 Sqft
Sold By
Similar Properties for Sale
Request a Showing or More Info

Call: 802-863-1500
Mortgage Provider
Mortgage Calculator
$
$ Taxes
$ Principal & Interest
$
This calculation is based on a rough estimate. Every person's situation is different. Be sure to consult with a mortgage advisor on your specific needs.
Burlington
Custom built 2003 Colonial located on a non-through street in Burlington's New North End. This exceptional home offers an exclusive and elevated lifestyle. Step into the entry from the spacious covered front porch and pause a moment to take in the warmth and the beauty of this spectacular home. You'll be drawn toward the natural light as it pours into the main living space encompassing a chef's kitchen with blue onyx granite countertops, commercial refrigerator, double oven with custom range hood, walk-in pantry, and island with under counter freezer. The dining space comfortably accommodates twelve...or two. Tiled floors offer easy upkeep as children and pets ramble outdoors into the private oasis featuring a hot tub, and a large, landscaped fully fenced backyard. Enjoy s'mores by the firepit on summer evenings or retreat to the family room in cooler months to the warmth of the fireplace. Retire to the upper level and choose between two guest bedrooms, both of which easily house king-sized beds. Guests will delight in the rustic, custom-crafted adult-sized bunks with TVs and trundle. The primary bedroom is nothing short of magazine worthy with a tray ceiling and celebrity-style custom closet. The spa-like ensuite bath offers a walk-in shower and whirlpool bath. This is more than a home, it is experiential living at its finest. Minutes to Lake Champlain, Malletts Bay, Church Street, UVM and the Island Line Rail Trail Bike path. MUST SEE to believe! Showings start 09/03/21. †
Property Location
Property Details
| Sold Price $630,025 | Sold Date Oct 12th, 2021 | |
|---|---|---|
| List Price $545,000 | Total Rooms 10 | List Date Sep 1st, 2021 |
| Cooperation Fee Unknown | Lot Size 0.37 Acres | Taxes $10,765 |
| MLS# 4880378 | Days on Market 1177 Days | Tax Year 2022 |
| Type House | Stories 2 | Road Frontage 75 |
| Bedrooms 3 | Style Colonial | Water Frontage |
| Full Bathrooms 2 | Finished 2,572 Sqft | Construction No, Existing |
| 3/4 Bathrooms 0 | Above Grade 2,572 Sqft | Seasonal No |
| Half Bathrooms 1 | Below Grade 0 Sqft | Year Built 2003 |
| 1/4 Bathrooms 0 | Garage Size 2 Car | County Chittenden |
| Interior FeaturesCentral Vacuum, Blinds, Ceiling Fan, Dining Area, Draperies, Fireplace - Gas, Fireplaces - 1, Hot Tub, Kitchen Island, Kitchen/Dining, Kitchen/Family, Kitchen/Living, Living/Dining, Primary BR w/ BA, Natural Light, Surround Sound Wiring, Walk-in Closet, Walk-in Pantry, Whirlpool Tub, Window Treatment, Programmable Thermostat, Laundry - 1st Floor |
|---|
| Equipment & AppliancesCompactor, Trash Compactor, Dishwasher, Disposal, Double Oven, Refrigerator, Microwave, Exhaust Hood, Freezer, Irrigation System |
| Primary Bedroom 18 x 13.6, 2nd Floor | Bedroom 13 x 14, 2nd Floor | Bedroom 12 x 12.6, 2nd Floor |
|---|---|---|
| Kitchen/Dining 35 x 26.5, 1st Floor | Family Room 13.5 x 17.6, 1st Floor | Office/Study 14 x 13.3, 1st Floor |
| ConstructionWood Frame |
|---|
| BasementInterior, Concrete, Insulated, Interior Access, Exterior Access |
| Exterior FeaturesDeck, Fence - Full, Garden Space, Hot Tub, Natural Shade, Patio, Porch - Covered, Shed, Window Screens |
| Exterior Vinyl Siding | Disability Features 1st Floor 1/2 Bathrm, 1st Floor Hrd Surfce Flr, Paved Parking, 1st Floor Laundry |
|---|---|
| Foundation Poured Concrete | House Color Sage Green |
| Floors Hardwood, Ceramic Tile, Wood | Building Certifications |
| Roof Standing Seam | HERS Index |
| DirectionsPlattsburgh Avenue to Rivers Edge Drive. Home is on the left. |
|---|
| Lot DescriptionUnknown, Subdivision, Trail/Near Trail, Level, Landscaped, Trail/Near Trail, Near Bus/Shuttle, Near Golf Course, Near Paths, Near Shopping, Near Skiing, Neighborhood, Suburban, Near Public Transportatn, Near Hospital |
| Garage & Parking Attached, Auto Open, Direct Entry, Rec Vehicle, Paved, RV Accessible |
| Road Frontage 75 | Water Access |
|---|---|
| Suitable UseResidential | Water Type |
| Driveway Paved | Water Body |
| Flood Zone No | Zoning Residential |
| School District Burlington School District | Middle Lyman C. Hunt Middle School |
|---|---|
| Elementary C. P. Smith School | High Burlington High School |
| Heat Fuel Gas - Natural Available | Excluded Surveillance cameras, wiring and equipment (TV, Box, Remote). Washer and Dryer. Box freezer in garage. Stainless steel shelving. |
|---|---|
| Heating/Cool Central Air, Hot Air | Negotiable |
| Sewer Public | Parcel Access ROW No |
| Water Public | ROW for Other Parcel No |
| Water Heater Domestic, Owned | Financing |
| Cable Co Xfinity | Documents |
| Electric 200 Amp | Tax ID 114-035-20504 |

† The remarks published on this webpage originate from Listed By Trish Sawyer of New England Landmark Realty LTD via the PrimeMLS IDX Program and do not represent the views and opinions of Coldwell Banker Hickok & Boardman. Coldwell Banker Hickok & Boardman cannot be held responsible for possible violations of copyright resulting from the posting of any data from the PrimeMLS IDX Program.

 Back to Search Results
Back to Search Results










