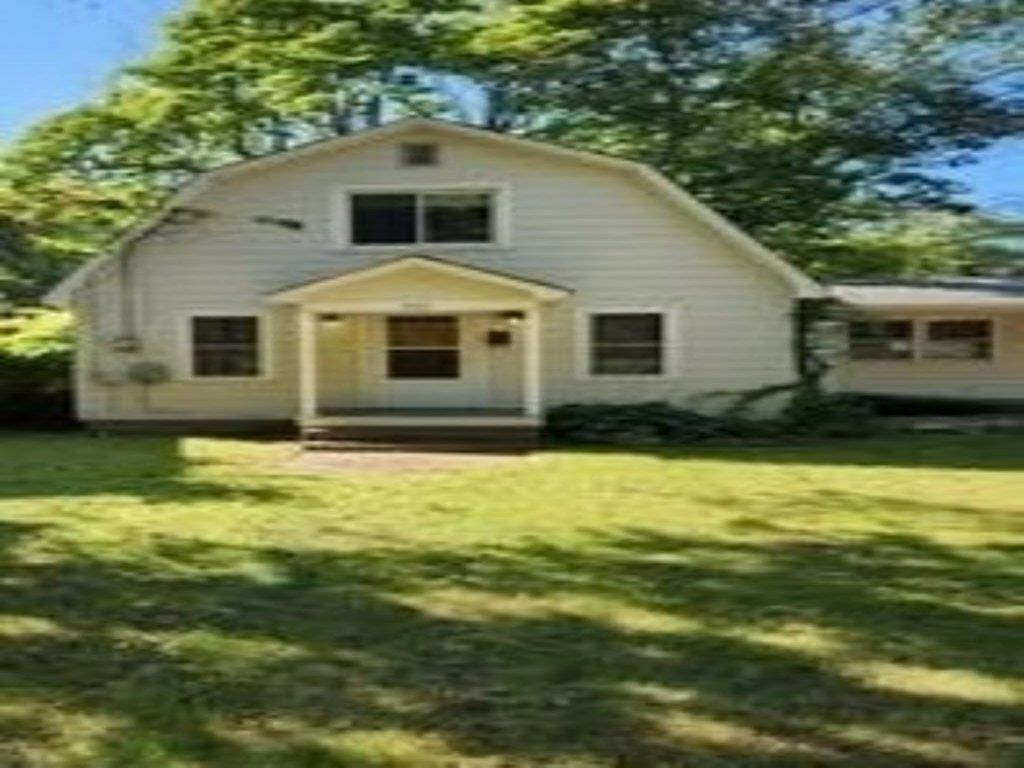Sold Status
$350,000 Sold Price
House Type
4 Beds
3 Baths
2,182 Sqft
Sold By
Similar Properties for Sale
Request a Showing or More Info

Call: 802-863-1500
Mortgage Provider
Mortgage Calculator
$
$ Taxes
$ Principal & Interest
$
This calculation is based on a rough estimate. Every person's situation is different. Be sure to consult with a mortgage advisor on your specific needs.
Burlington
Fantastic neighborhood at the entrance to the New North End, and mere minutes to downtown and amenities. A wonderful mix of traditional architecture and topography with huge mature trees and endless sidewalks for recreation. Large living room with new VT Castings woodstove insert in fireplace, great kitchen with recent stainless appliances and new counter tops, and tile flooring stretching into the dining room with chair rail. Summer dinners are best in the screened porch with tall ceilings and bead board. Step onto the large multi-level deck, and oversee the huge backyard fenced on two sides, and surrounded by wonderful trees. Relax in the hot tub through all four seasons. Recent improvements include vinyl siding with PVC trim (13), woodstove (13), French drain basement system with double battery backup and transferrable lifetime warranty insures a dry basement (14), 20 new Marvin vinyl windows, garage door openers, porch roof, remodeled powder room and master bath, h2O tank... †
Property Location
Property Details
| Sold Price $350,000 | Sold Date Jan 15th, 2015 | |
|---|---|---|
| List Price $358,000 | Total Rooms 7 | List Date Jun 24th, 2014 |
| Cooperation Fee Unknown | Lot Size 0.4 Acres | Taxes $6,413 |
| MLS# 4366956 | Days on Market 3803 Days | Tax Year 13-14 |
| Type House | Stories 2 | Road Frontage 50 |
| Bedrooms 4 | Style Colonial | Water Frontage |
| Full Bathrooms 1 | Finished 2,182 Sqft | Construction Existing |
| 3/4 Bathrooms 1 | Above Grade 2,182 Sqft | Seasonal No |
| Half Bathrooms 1 | Below Grade 0 Sqft | Year Built 1970 |
| 1/4 Bathrooms | Garage Size 2 Car | County Chittenden |
| Interior FeaturesKitchen, Living Room, 2 Fireplaces, Laundry Hook-ups, Kitchen/Dining, Hot Tub, Wood Stove Insert, Primary BR with BA, Fireplace-Wood, Wood Stove, Cable, Cable Internet, DSL |
|---|
| Equipment & AppliancesRefrigerator, Microwave, Dishwasher, Range-Electric |
| Primary Bedroom 16 x 13 2nd Floor | 2nd Bedroom 20.5 x 12 2nd Floor | 3rd Bedroom 15.25 x 10.5 2nd Floor |
|---|---|---|
| 4th Bedroom 12 x 12 2nd Floor | Living Room 23 x 15.25 | Kitchen 19.5 x 12.75 |
| Dining Room 13 x 10 1st Floor | Half Bath 1st Floor | Full Bath 2nd Floor |
| 3/4 Bath 2nd Floor |
| ConstructionExisting |
|---|
| BasementInterior, Unfinished, Interior Stairs, Full |
| Exterior FeaturesPatio, Partial Fence, Hot Tub, Screened Porch, Shed, Deck, Underground Utilities |
| Exterior Vinyl | Disability Features 1st Floor 1/2 Bathrm, 1st Flr Hard Surface Flr. |
|---|---|
| Foundation Concrete | House Color |
| Floors Carpet, Ceramic Tile, Hardwood | Building Certifications |
| Roof Shingle-Asphalt | HERS Index |
| DirectionsFrom Battery Street (downtown Burlington) north on North Ave past high school and belt line entrance, 2nd right onto Village Green, 1st left onto Van Patten Parkway, 1st right onto Morrill Dr, home on left. |
|---|
| Lot DescriptionSubdivision, Walking Trails, Near Bus/Shuttle |
| Garage & Parking Attached, Auto Open, On Street, 2 Parking Spaces, Driveway |
| Road Frontage 50 | Water Access |
|---|---|
| Suitable Use | Water Type |
| Driveway Paved | Water Body |
| Flood Zone No | Zoning R |
| School District Burlington School District | Middle |
|---|---|
| Elementary | High Burlington High School |
| Heat Fuel Electric, Wood, Kerosene | Excluded |
|---|---|
| Heating/Cool Space Heater, Baseboard | Negotiable |
| Sewer Public | Parcel Access ROW No |
| Water Public | ROW for Other Parcel No |
| Water Heater Electric, Owned | Financing Conventional |
| Cable Co Comcast | Documents Deed, Property Disclosure |
| Electric Circuit Breaker(s) | Tax ID 114-035-13061 |

† The remarks published on this webpage originate from Listed By Matt Hurlburt of RE/MAX North Professionals via the PrimeMLS IDX Program and do not represent the views and opinions of Coldwell Banker Hickok & Boardman. Coldwell Banker Hickok & Boardman cannot be held responsible for possible violations of copyright resulting from the posting of any data from the PrimeMLS IDX Program.

 Back to Search Results
Back to Search Results










