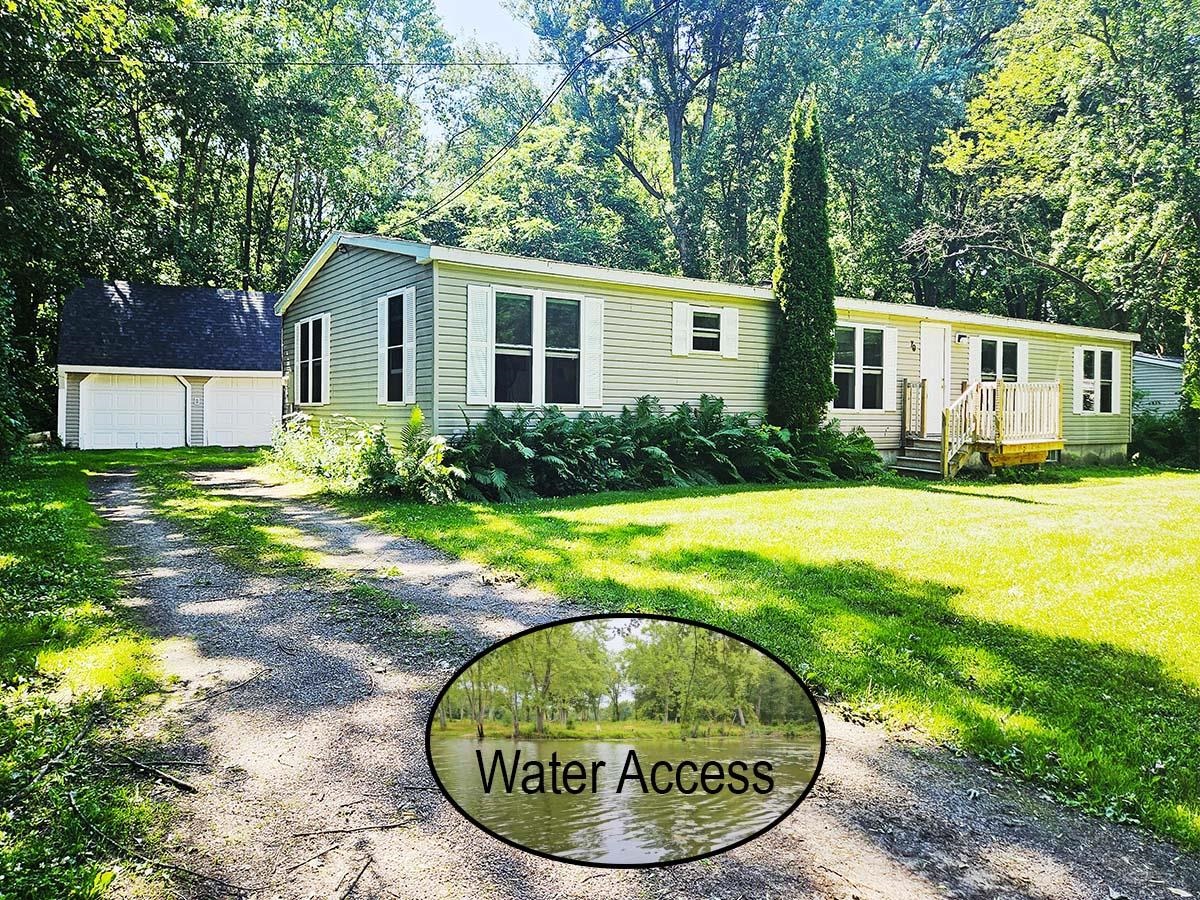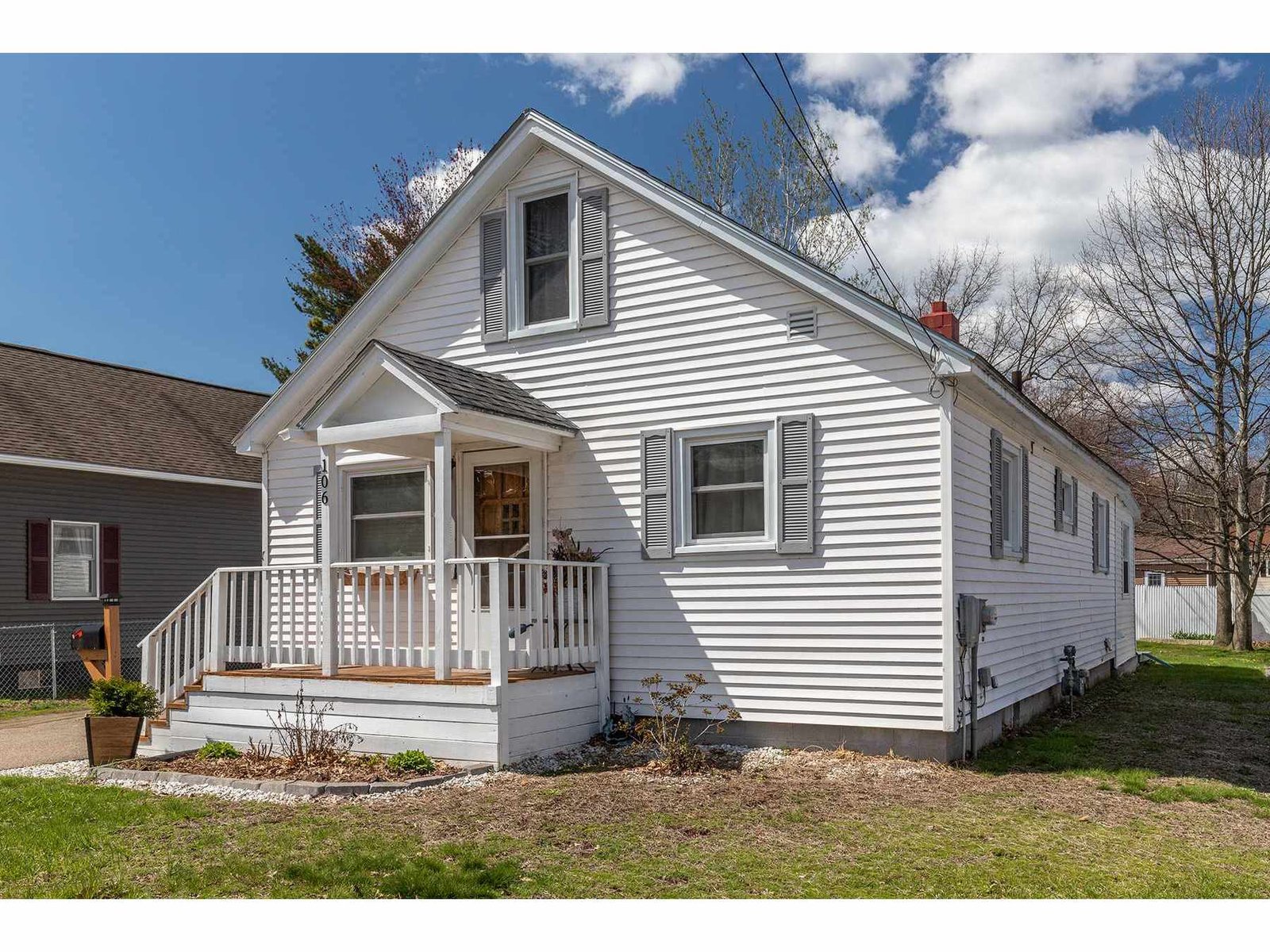Sold Status
$345,000 Sold Price
House Type
3 Beds
2 Baths
1,622 Sqft
Sold By KW Vermont
Similar Properties for Sale
Request a Showing or More Info

Call: 802-863-1500
Mortgage Provider
Mortgage Calculator
$
$ Taxes
$ Principal & Interest
$
This calculation is based on a rough estimate. Every person's situation is different. Be sure to consult with a mortgage advisor on your specific needs.
Burlington
What a location! Call this adorable 3-bedroom, 1.5-bath Cape- located in the heart of the New North End of Burlington, home! The convenient flow of the first floor welcomes you, with gleaming hardwood floors throughout and brand new windows in every room of the home. As you enter the living area with a fantastic front porch overlooking the front yard, you'll find yourself slipping right into the eat-in-kitchen which has plenty of room for a cozy breakfast nook. The newly renovated kitchen offers updated stainless steel appliances, and a large bay sink with plenty of counter space and birght-and-airy cabinets for all your gadgets. The bonus room features a convenient laundry area and space for an office setup! As you make your way through the bonus room, you'll be met by sliding glass doors leading outside where you can enjoy time on the paved patio, part of the spacious fenced in back yard. Two well-sized bedrooms with a shared full bath round out the first floor. Upstairs, you'll find the primary bedroom with en-suite half bathroom and tons of closet space. Gorgeous continued hardwood flooring throughout all rooms. The one car garage, shed and basement provide additional storage. This home also comes equipped with an all new heating system installed just this past year! Minutes from the bike path, Lake Champlain, downtown Burlington, this home is convenient to all area amenities, while still offering privacy and ample space inside and out. Being sold as is. †
Property Location
Property Details
| Sold Price $345,000 | Sold Date Feb 16th, 2022 | |
|---|---|---|
| List Price $350,000 | Total Rooms 7 | List Date Apr 22nd, 2021 |
| Cooperation Fee Unknown | Lot Size 0.13 Acres | Taxes $4,966 |
| MLS# 4857120 | Days on Market 1309 Days | Tax Year 2021 |
| Type House | Stories 1 3/4 | Road Frontage 50 |
| Bedrooms 3 | Style Cape | Water Frontage |
| Full Bathrooms 1 | Finished 1,622 Sqft | Construction No, Existing |
| 3/4 Bathrooms 0 | Above Grade 1,622 Sqft | Seasonal No |
| Half Bathrooms 1 | Below Grade 0 Sqft | Year Built 1950 |
| 1/4 Bathrooms 0 | Garage Size 1 Car | County Chittenden |
| Interior FeaturesKitchen/Dining, Living/Dining, Natural Light, Laundry - 1st Floor |
|---|
| Equipment & AppliancesRefrigerator, Washer, Microwave, Dryer, Stove - Electric |
| Living Room 1st Floor | Kitchen/Dining 1st Floor | Laundry Room 1st Floor |
|---|---|---|
| Bedroom 1st Floor | Bedroom 1st Floor | Bath - Full 1st Floor |
| Bath - 1/2 2nd Floor | Bedroom 2nd Floor |
| ConstructionWood Frame |
|---|
| BasementInterior, Unfinished, Unfinished |
| Exterior FeaturesFence - Partial, Patio, Shed |
| Exterior Vinyl | Disability Features |
|---|---|
| Foundation Block | House Color |
| Floors Tile, Hardwood | Building Certifications |
| Roof Shingle-Asphalt | HERS Index |
| Directions |
|---|
| Lot Description, Level, Sidewalks |
| Garage & Parking Attached, |
| Road Frontage 50 | Water Access |
|---|---|
| Suitable Use | Water Type |
| Driveway Paved | Water Body |
| Flood Zone No | Zoning RES |
| School District Burlington School District | Middle Lyman C. Hunt Middle School |
|---|---|
| Elementary J. J. Flynn School | High Burlington High School |
| Heat Fuel Gas-Natural | Excluded |
|---|---|
| Heating/Cool None, Hot Air | Negotiable |
| Sewer Public | Parcel Access ROW |
| Water Public | ROW for Other Parcel |
| Water Heater Owned, Gas-Natural | Financing |
| Cable Co | Documents |
| Electric Circuit Breaker(s) | Tax ID 114-035-11089 |

† The remarks published on this webpage originate from Listed By Livian Vermont of KW Vermont via the PrimeMLS IDX Program and do not represent the views and opinions of Coldwell Banker Hickok & Boardman. Coldwell Banker Hickok & Boardman cannot be held responsible for possible violations of copyright resulting from the posting of any data from the PrimeMLS IDX Program.

 Back to Search Results
Back to Search Results










