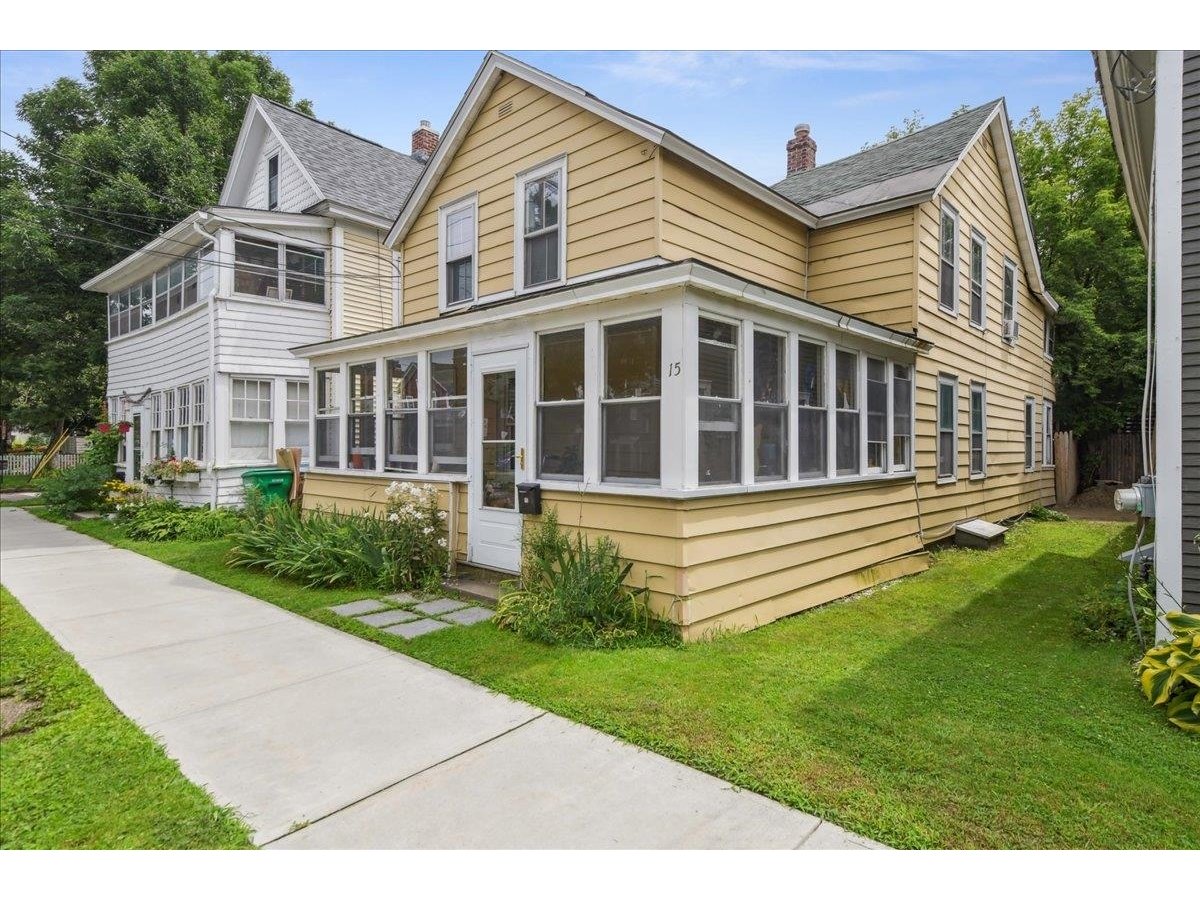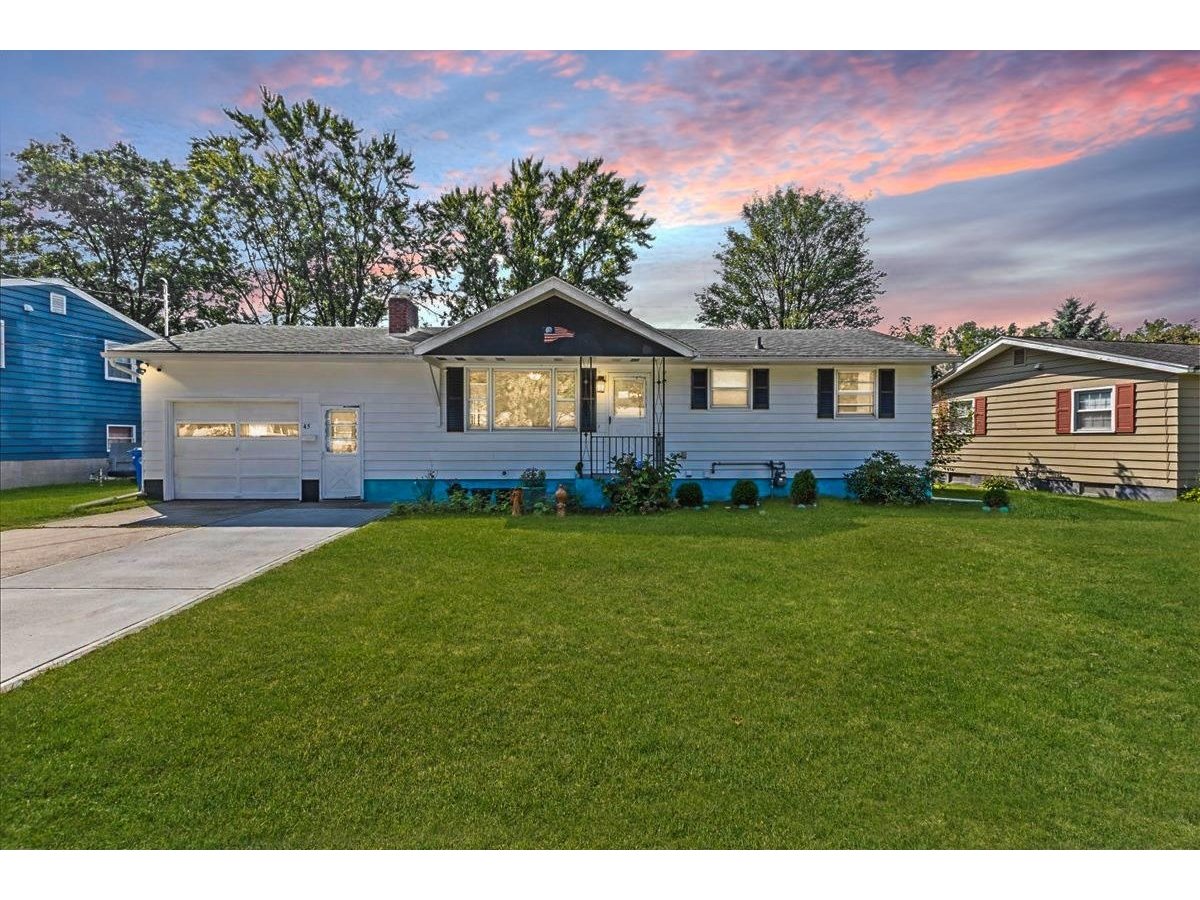Sold Status
$471,000 Sold Price
House Type
3 Beds
2 Baths
1,742 Sqft
Sold By
Similar Properties for Sale
Request a Showing or More Info

Call: 802-863-1500
Mortgage Provider
Mortgage Calculator
$
$ Taxes
$ Principal & Interest
$
This calculation is based on a rough estimate. Every person's situation is different. Be sure to consult with a mortgage advisor on your specific needs.
Burlington
Charming Hill Section Colonial is well located w/easy access to Downtown, UVM, Fletcher Allen, Burlington C.C. & Rts. 89 & 189. Lovely front hall entry leads to LR w/fireplace & handsome mantel & bay window. French doors in LR, open to a 4-season sun room & screened porch. Formal DR has a spacious built-in corner china cabinet w/beveled glass. Hardwood floors found both up & downstairs. Kitchen, w/pantry closet & bay window overlooks a large, beautifully landscaped, flat back yard w/scattered stone walls. Your direct rear facing neighbor is over 300 ft away from house to house! Basement is walkout, has 4 large windows & high ceilings, lending for potential use as a Studio. Walk-up attic. Over-sized 1 car garage. Seasonal peeks of the lake. Room. dims. are approx. Partial info. from city records. CLA- for items that stay. Full basement not under small kitchen addition. 4x6 front entry has no direct heat source. †
Property Location
Property Details
| Sold Price $471,000 | Sold Date May 16th, 2012 | |
|---|---|---|
| List Price $450,000 | Total Rooms 7 | List Date Mar 12th, 2012 |
| Cooperation Fee Unknown | Lot Size 0.41 Acres | Taxes $15,626 |
| MLS# 4139929 | Days on Market 4637 Days | Tax Year 2011 |
| Type House | Stories 2 | Road Frontage |
| Bedrooms 3 | Style Colonial | Water Frontage |
| Full Bathrooms 1 | Finished 1,742 Sqft | Construction , Existing |
| 3/4 Bathrooms 0 | Above Grade 1,742 Sqft | Seasonal No |
| Half Bathrooms 1 | Below Grade 0 Sqft | Year Built 1915 |
| 1/4 Bathrooms 0 | Garage Size 1 Car | County Chittenden |
| Interior FeaturesAttic, Laundry Hook-ups |
|---|
| Equipment & AppliancesRefrigerator, Range-Electric, Dishwasher, Disposal, |
| Kitchen 9x19, 1st Floor | Dining Room 12x13, 1st Floor | Living Room 11x21, 1st Floor |
|---|---|---|
| Family Room 10x13, 1st Floor | Primary Bedroom 12x21, 2nd Floor | Bedroom 9x11, 2nd Floor |
| Bedroom 9x11, 2nd Floor | Other 7x8, 1st Floor | Other 4x6, 1st Floor |
| Construction |
|---|
| BasementWalkout, Unfinished, Interior Stairs, Daylight |
| Exterior FeaturesDeck, Porch - Screened |
| Exterior Vinyl | Disability Features |
|---|---|
| Foundation Block | House Color Yellow |
| Floors Vinyl, Carpet, Hardwood | Building Certifications |
| Roof Slate, Other | HERS Index |
| DirectionsNorth to Rotary at top of Shelburne Rd., right on Ledge Rd, house on right, #107. |
|---|
| Lot Description, Landscaped |
| Garage & Parking Detached, |
| Road Frontage | Water Access |
|---|---|
| Suitable Use | Water Type |
| Driveway Paved | Water Body |
| Flood Zone No | Zoning RL |
| School District NA | Middle Edmunds Middle School |
|---|---|
| Elementary Assigned | High Burlington High School |
| Heat Fuel Gas-Natural | Excluded |
|---|---|
| Heating/Cool Hot Air | Negotiable |
| Sewer Public | Parcel Access ROW |
| Water Public | ROW for Other Parcel |
| Water Heater Rented, Gas-Natural | Financing , Conventional |
| Cable Co | Documents Deed |
| Electric Circuit Breaker(s), 220 Plug | Tax ID 11403519073 |

† The remarks published on this webpage originate from Listed By David Porteous of RE/MAX North Professionals via the PrimeMLS IDX Program and do not represent the views and opinions of Coldwell Banker Hickok & Boardman. Coldwell Banker Hickok & Boardman cannot be held responsible for possible violations of copyright resulting from the posting of any data from the PrimeMLS IDX Program.

 Back to Search Results
Back to Search Results










