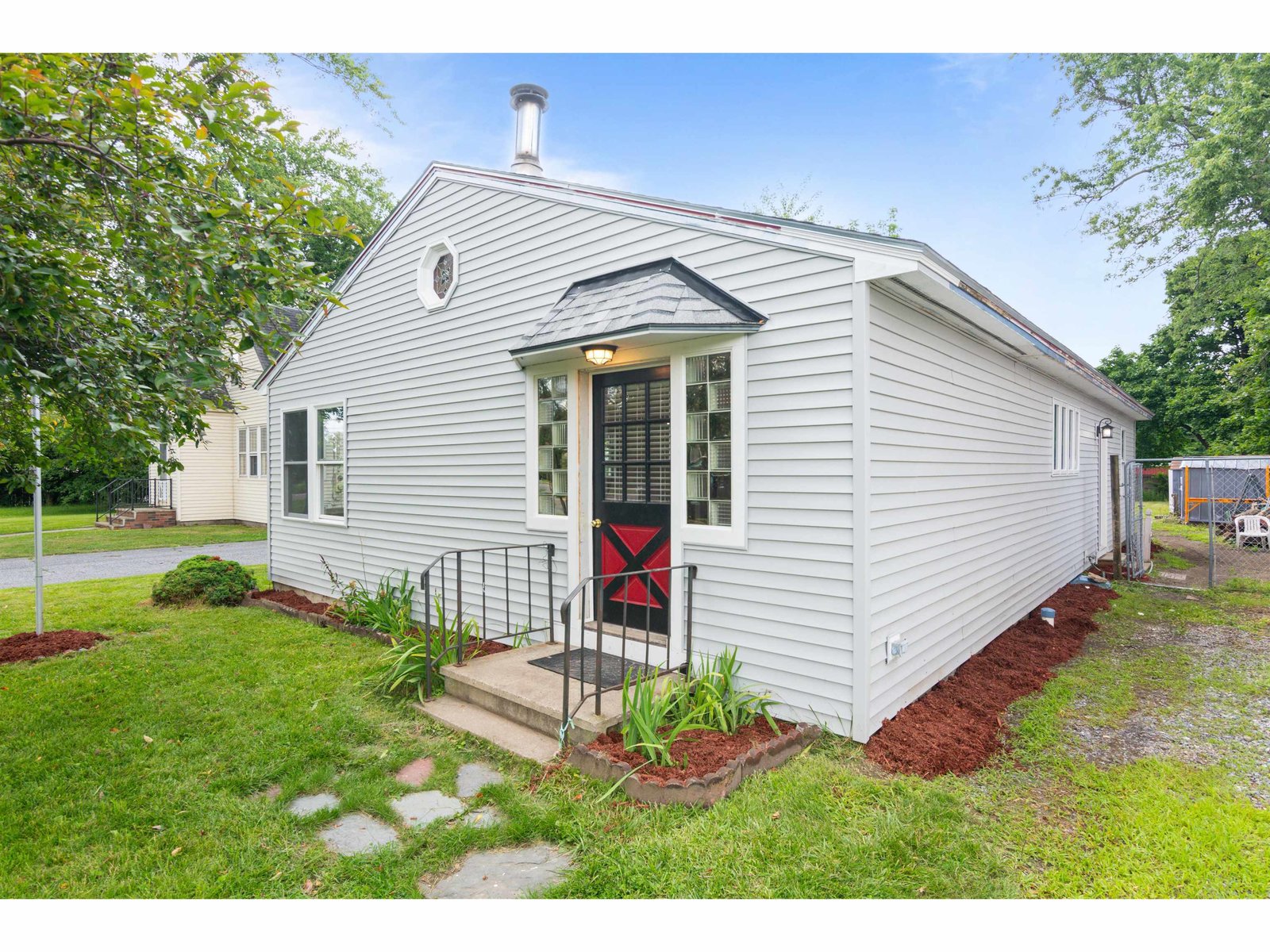Sold Status
$370,000 Sold Price
House Type
2 Beds
1 Baths
864 Sqft
Sold By KW Vermont
Similar Properties for Sale
Request a Showing or More Info

Call: 802-863-1500
Mortgage Provider
Mortgage Calculator
$
$ Taxes
$ Principal & Interest
$
This calculation is based on a rough estimate. Every person's situation is different. Be sure to consult with a mortgage advisor on your specific needs.
Burlington
Completely remodeled and updated home in highly sought-after South End location. Built in 1952, this house was redesigned and renovated down to the studs in 2015, with no expenses spared. New roof, high performance windows and insulation, super-efficient natural gas boiler, wiring, plumbing, flooring, hardwood cherry cabinets, granite countertops and stainless-steel appliances to name a few! You will love the easy-to-maintain fiber cement siding and convenient carport to keep your vehicle sheltered from the elements. With a ton of natural light, this cozy home with an open floor plan has understated style throughout. Plenty of space in the clean, dry basement for storage, or finish it off for more living space! Expansive deck with sliders to the living room and an amazing deep backyard with a new accessory building that would make a lovely studio. Away from the bustle of the city, but near everything that it has to offer, this South end gem is convenient to so many amenities including recreation paths, shopping, City Market, beaches, Red Rocks, Oakledge Park, the Burlington Arts district, and easy access to downtown. †
Property Location
Property Details
| Sold Price $370,000 | Sold Date Jul 9th, 2021 | |
|---|---|---|
| List Price $345,000 | Total Rooms 5 | List Date Jun 23rd, 2021 |
| Cooperation Fee Unknown | Lot Size 0.22 Acres | Taxes $9,186 |
| MLS# 4868193 | Days on Market 1247 Days | Tax Year 2021 |
| Type House | Stories 1 | Road Frontage 62 |
| Bedrooms 2 | Style Ranch | Water Frontage |
| Full Bathrooms 1 | Finished 864 Sqft | Construction No, Existing |
| 3/4 Bathrooms 0 | Above Grade 864 Sqft | Seasonal No |
| Half Bathrooms 0 | Below Grade 0 Sqft | Year Built 1952 |
| 1/4 Bathrooms 0 | Garage Size 1 Car | County Chittenden |
| Interior FeaturesBlinds, Ceiling Fan, Kitchen/Dining, Kitchen/Living, Natural Light, Vaulted Ceiling, Laundry - Basement |
|---|
| Equipment & AppliancesRange-Gas, Washer, Microwave, Dishwasher, Refrigerator, Dryer |
| ConstructionWood Frame |
|---|
| BasementInterior, Unfinished |
| Exterior Features |
| Exterior Other, Cement | Disability Features |
|---|---|
| Foundation Block | House Color Sage |
| Floors Hardwood | Building Certifications |
| Roof Shingle-Architectural | HERS Index |
| DirectionsHead North on US-7. Merge onto US-7 / Shelburne Street. Turn left on Home Ave. Turn left onto Pine Street, home is located on your right. |
|---|
| Lot Description, Level, Open |
| Garage & Parking Carport, |
| Road Frontage 62 | Water Access |
|---|---|
| Suitable Use | Water Type |
| Driveway Concrete | Water Body |
| Flood Zone No | Zoning Residential |
| School District Burlington School District | Middle |
|---|---|
| Elementary | High |
| Heat Fuel Gas-Natural | Excluded all furnishings, metal shelves in basement, deck furniture and rug. grill and hose, all items in shed. |
|---|---|
| Heating/Cool None, Hot Water | Negotiable |
| Sewer Public | Parcel Access ROW |
| Water Public | ROW for Other Parcel |
| Water Heater On Demand | Financing |
| Cable Co Xfinity/Comcast | Documents Property Disclosure, Deed |
| Electric Circuit Breaker(s) | Tax ID 114-035-20444 |

† The remarks published on this webpage originate from Listed By Claire Kavanagh of EXP Realty - Phone: 802-343-8843 via the PrimeMLS IDX Program and do not represent the views and opinions of Coldwell Banker Hickok & Boardman. Coldwell Banker Hickok & Boardman cannot be held responsible for possible violations of copyright resulting from the posting of any data from the PrimeMLS IDX Program.

 Back to Search Results
Back to Search Results










